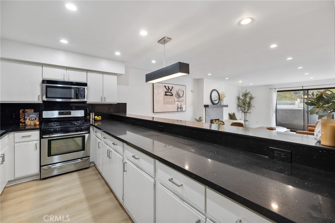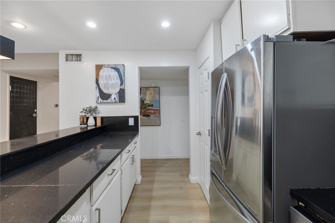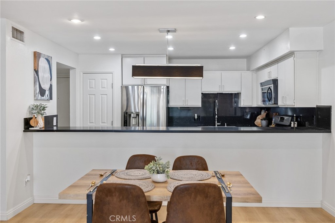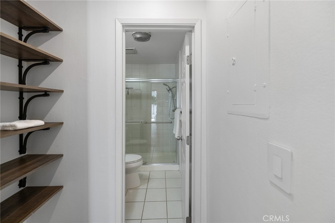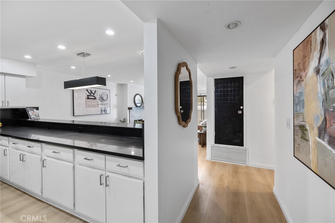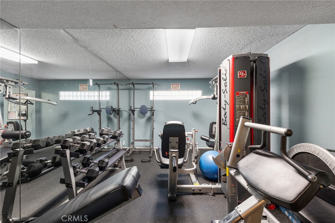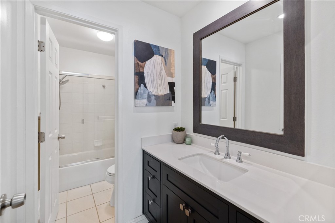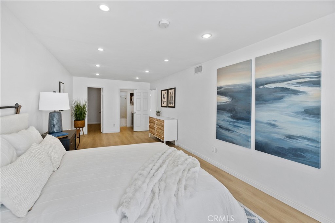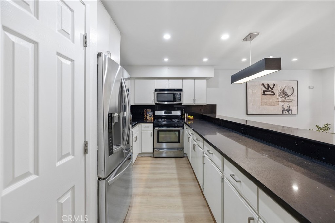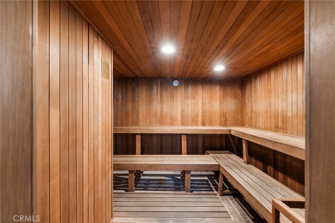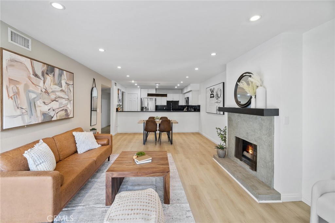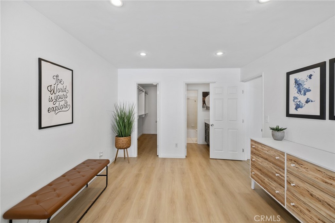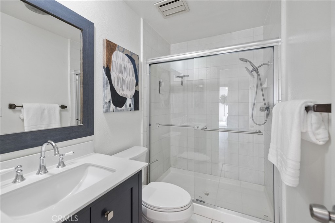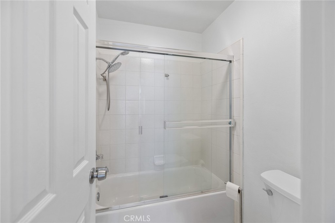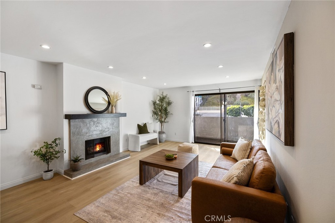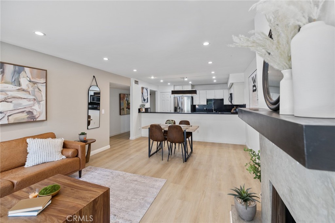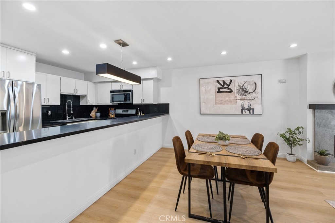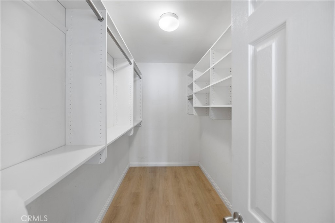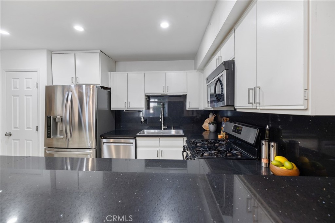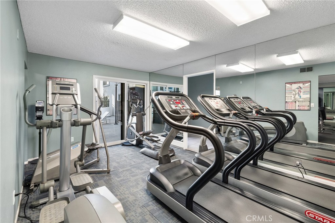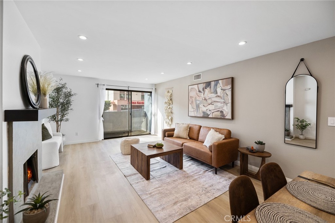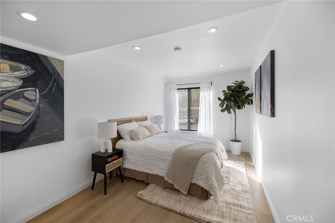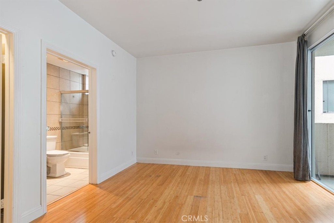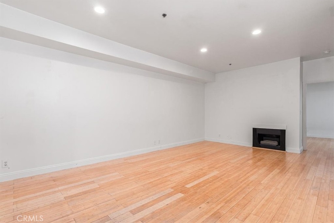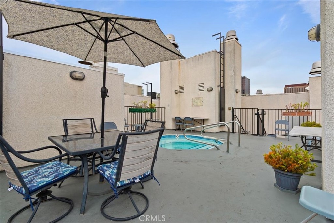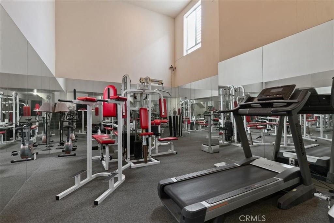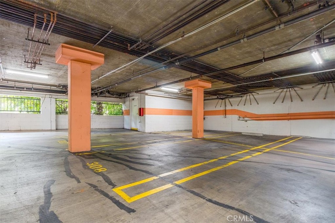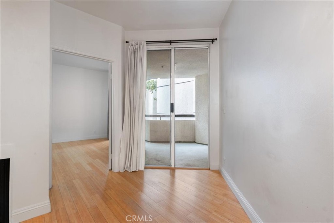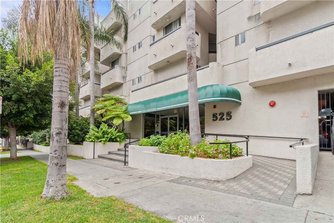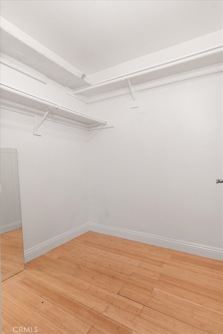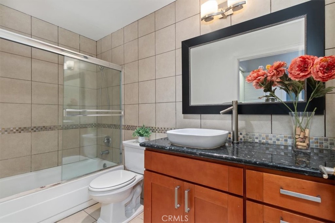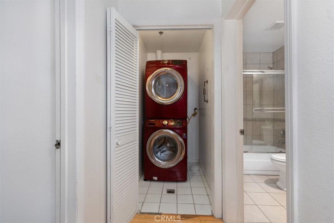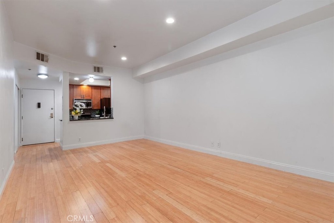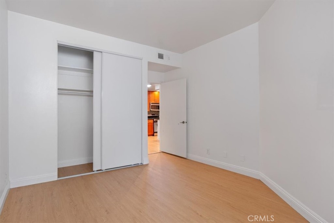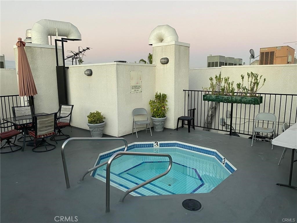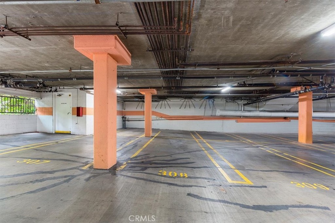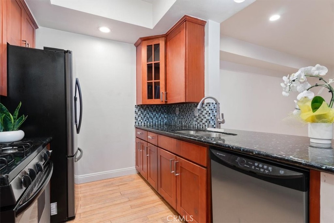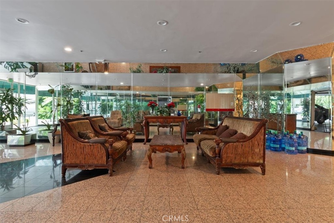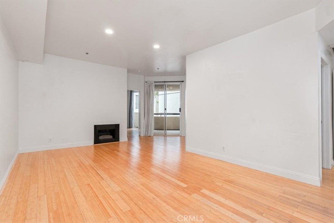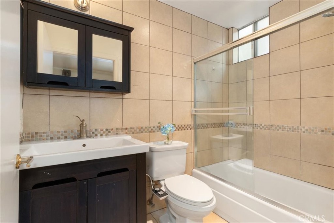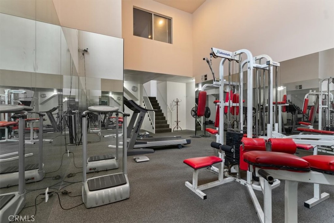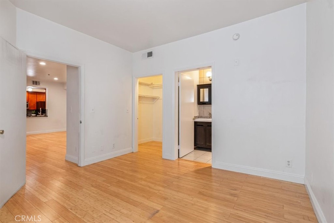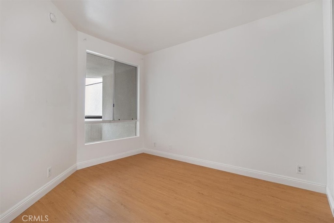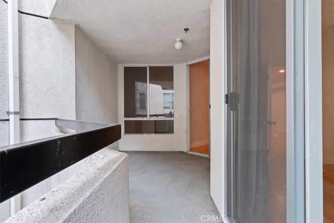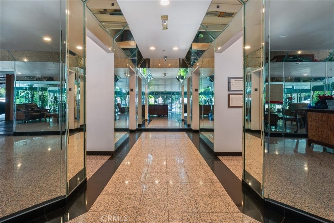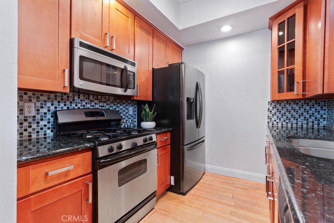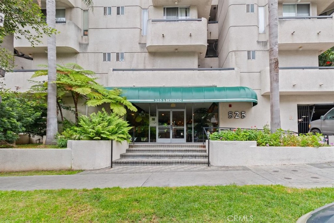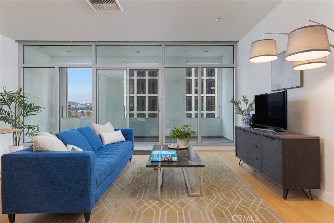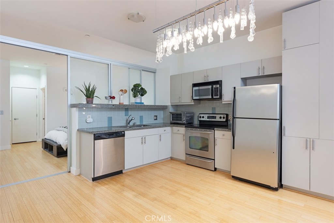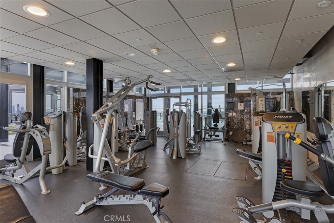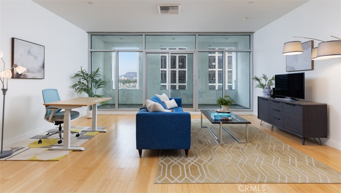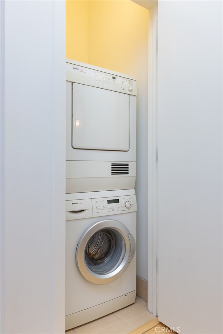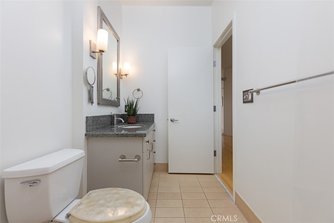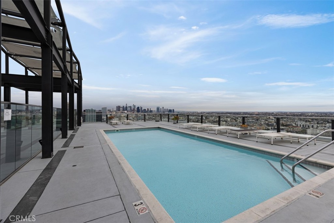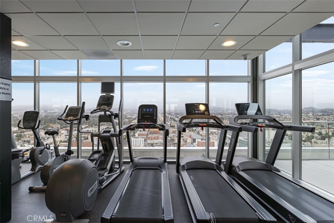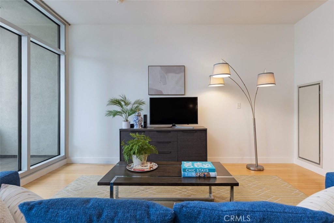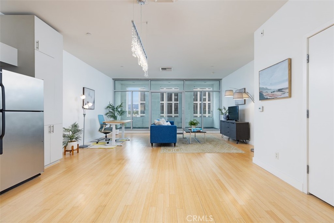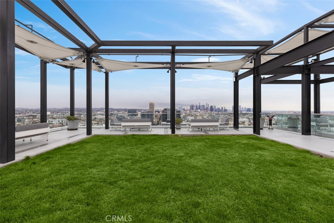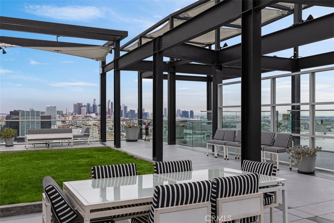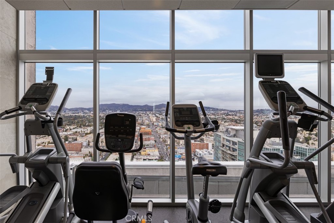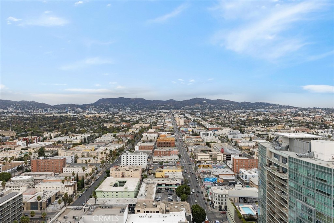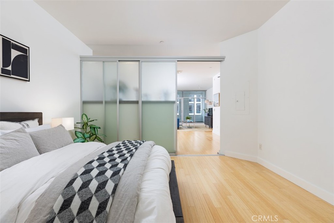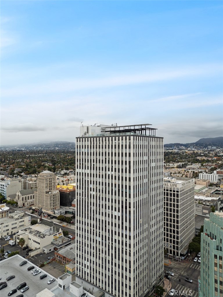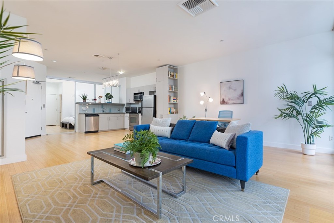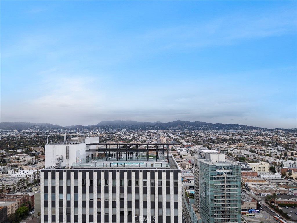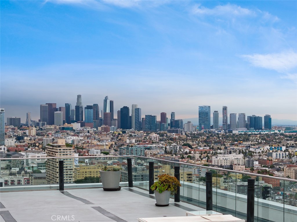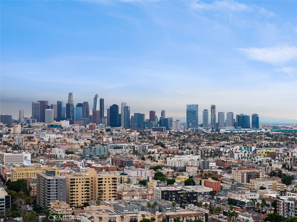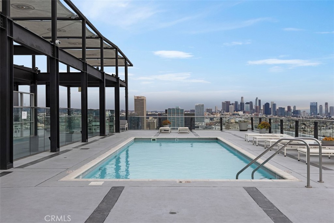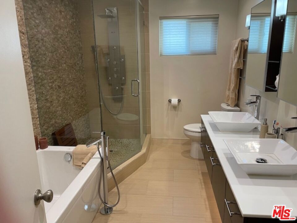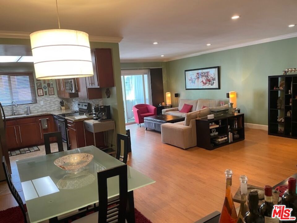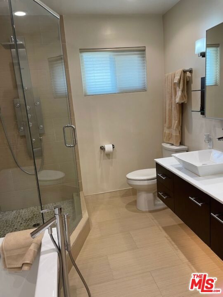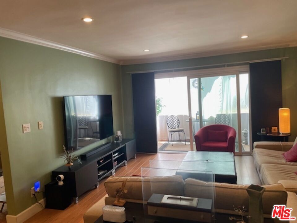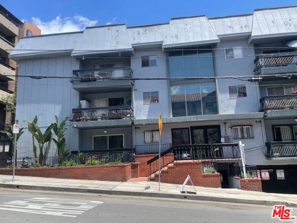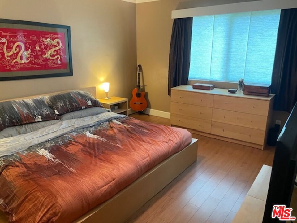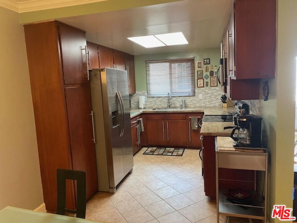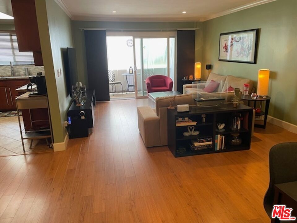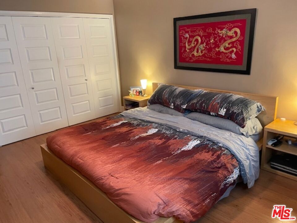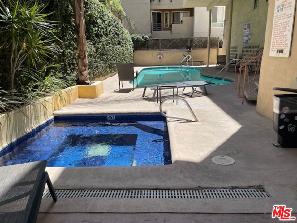Lots of closets and cupboards for maximum storage in hallways and kitchen. The kitchen is open between the living area and the galley.
The front entrance has a reception area as well as a secured mail room where packages are delivered and an Amazon delivery reciprocal. The secured parking garage affords the unit two tandem parking spaces very close to the elevator. Unit 402 is just around the corner from the elevator as well. The neighborhood is amazing.There is an exercise room including a sauna and a community room available for your use. Across the street from Cedar Sinai Medical Center, The Beverly Center and plenty of amazing eating places. Trader Joes is within walking distance. There is public transportation right in front of the building.
 Courtesy of Keller Williams R. E. Services. Disclaimer: All data relating to real estate for sale on this page comes from the Broker Reciprocity (BR) of the California Regional Multiple Listing Service. Detailed information about real estate listings held by brokerage firms other than The Agency RE include the name of the listing broker. Neither the listing company nor The Agency RE shall be responsible for any typographical errors, misinformation, misprints and shall be held totally harmless. The Broker providing this data believes it to be correct, but advises interested parties to confirm any item before relying on it in a purchase decision. Copyright 2025. California Regional Multiple Listing Service. All rights reserved.
Courtesy of Keller Williams R. E. Services. Disclaimer: All data relating to real estate for sale on this page comes from the Broker Reciprocity (BR) of the California Regional Multiple Listing Service. Detailed information about real estate listings held by brokerage firms other than The Agency RE include the name of the listing broker. Neither the listing company nor The Agency RE shall be responsible for any typographical errors, misinformation, misprints and shall be held totally harmless. The Broker providing this data believes it to be correct, but advises interested parties to confirm any item before relying on it in a purchase decision. Copyright 2025. California Regional Multiple Listing Service. All rights reserved. Property Details
See this Listing
Schools
Interior
Exterior
Financial
Map
Community
- Address321 S S San Vicente Boulevard 402 Los Angeles CA
- AreaC05 – Westwood – Century City
- CityLos Angeles
- CountyLos Angeles
- Zip Code90048
Similar Listings Nearby
- 6732 Hillpark Drive 307
Los Angeles, CA$585,000
3.74 miles away
- 1940 N Highland Avenue 2
Los Angeles, CA$585,000
3.27 miles away
- 1940 N Highland Avenue 29
Los Angeles, CA$584,000
3.27 miles away
- 100 S Doheny Drive 503
Los Angeles, CA$579,000
0.66 miles away
- 525 S Berendo Street 308
Los Angeles, CA$579,000
4.80 miles away
- 358 S Gramercy Place 305
Los Angeles, CA$578,000
3.76 miles away
- 3061 W 12th Place 202
Los Angeles, CA$577,800
4.34 miles away
- 3810 Wilshire Boulevard 802
Los Angeles, CA$575,000
3.99 miles away
- 1351 N Orange Drive 201
Los Angeles, CA$575,000
2.58 miles away
- 1734 N Fuller Avenue 306
Los Angeles, CA$575,000
2.64 miles away




























































