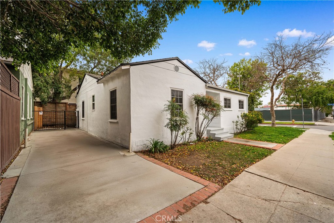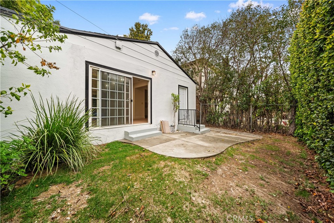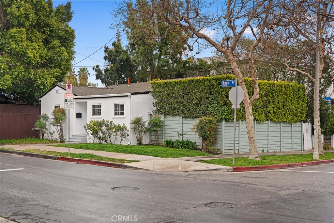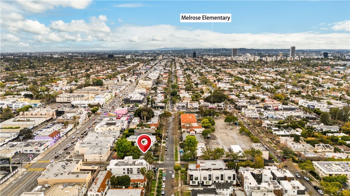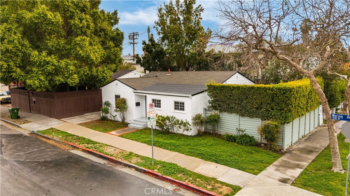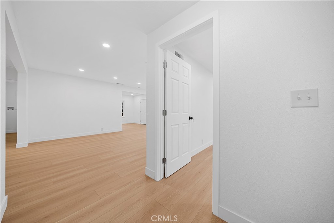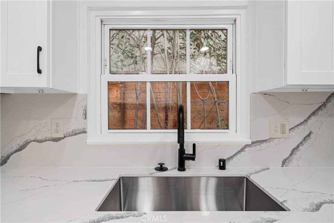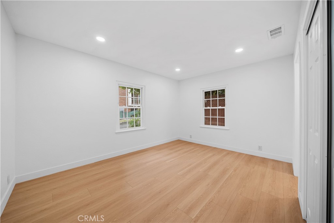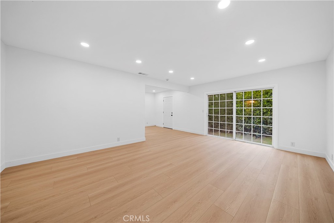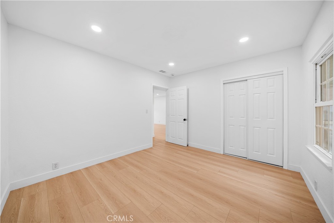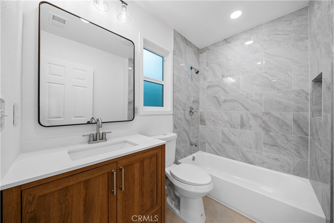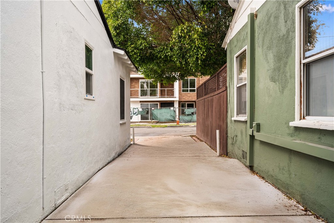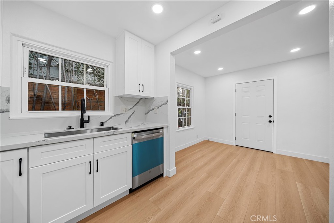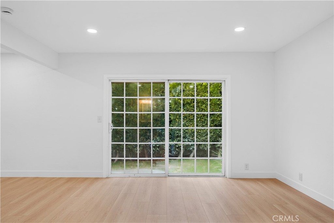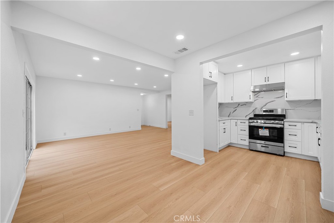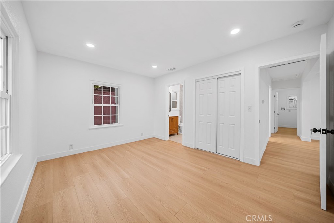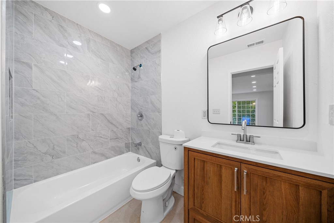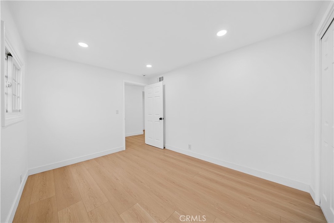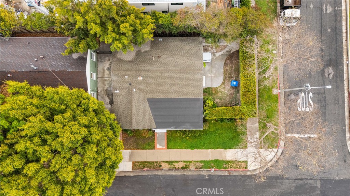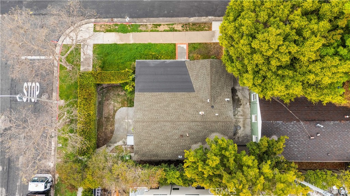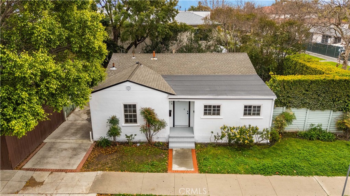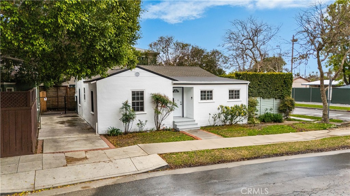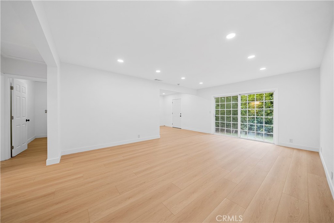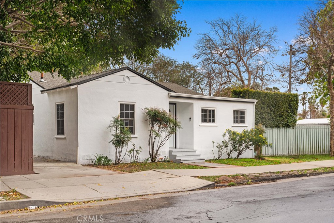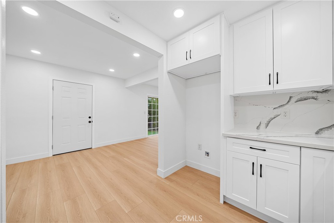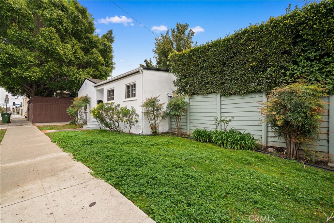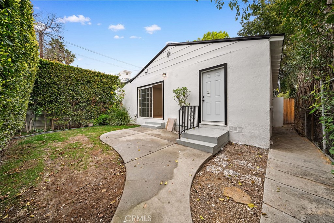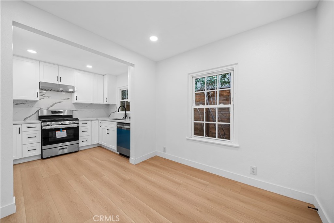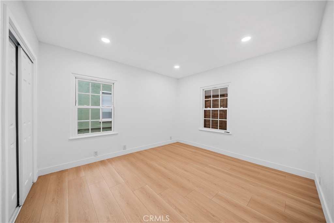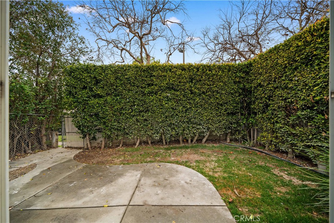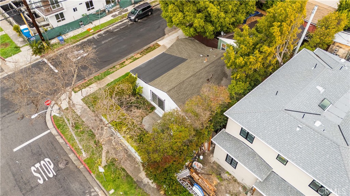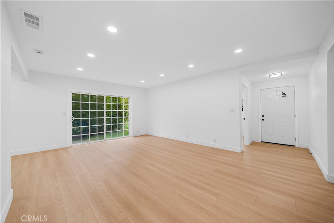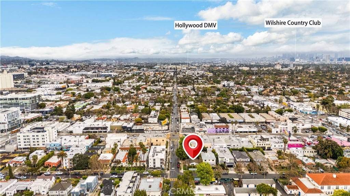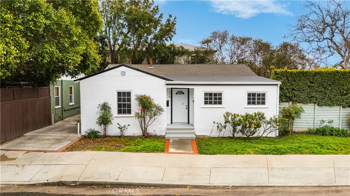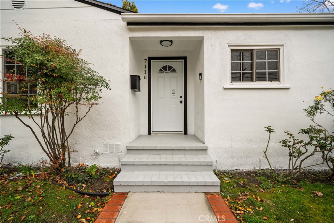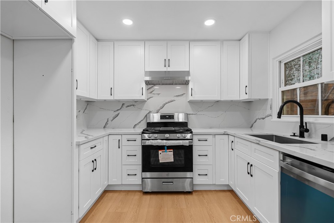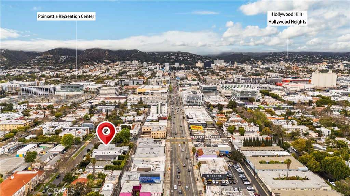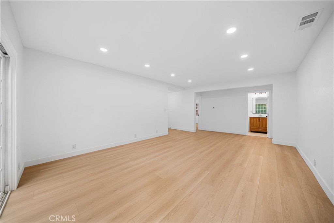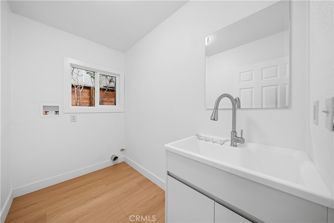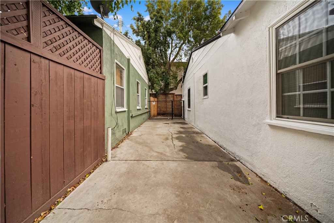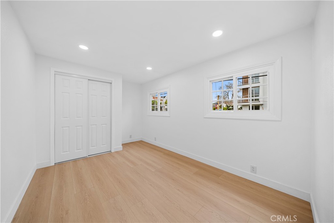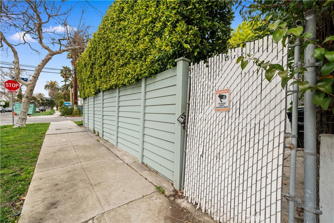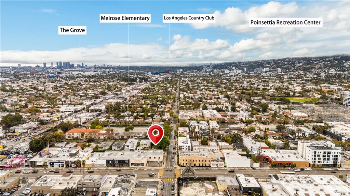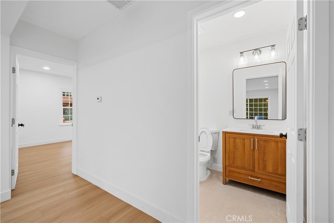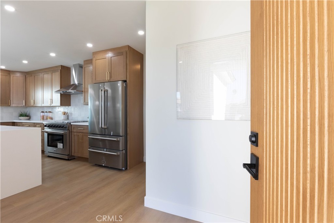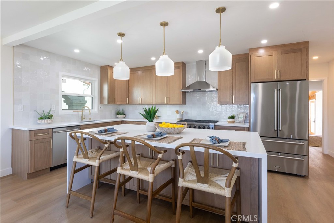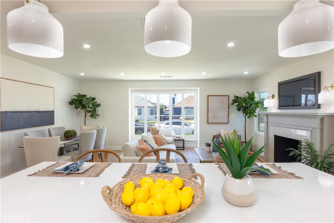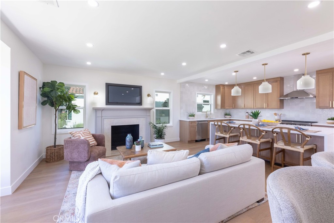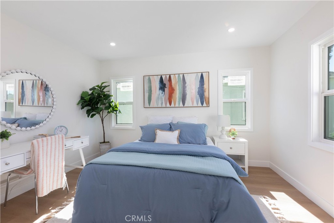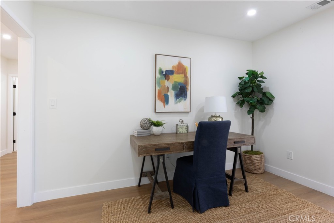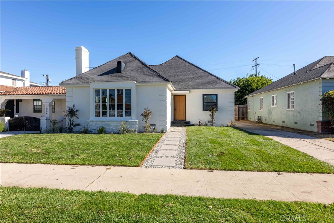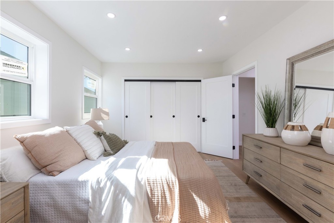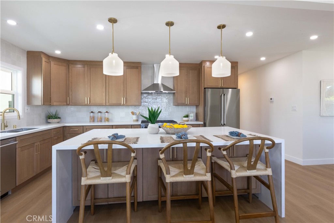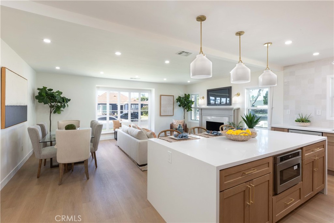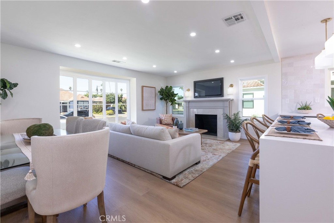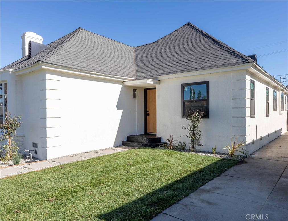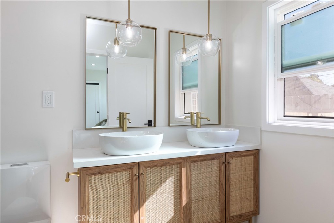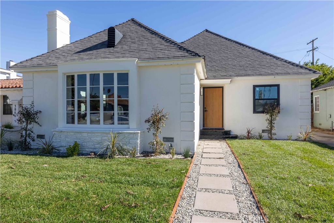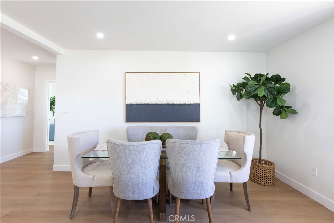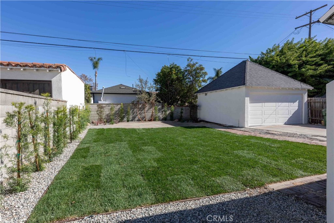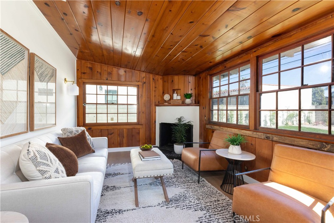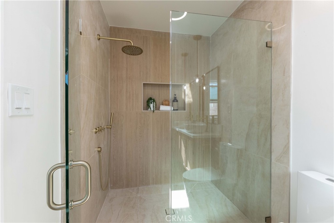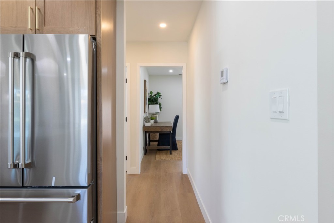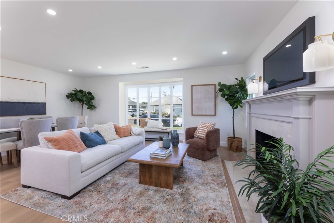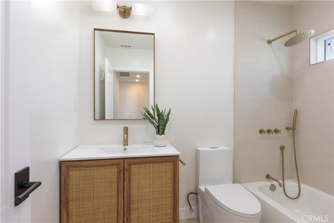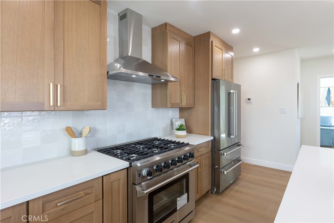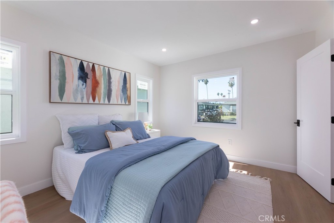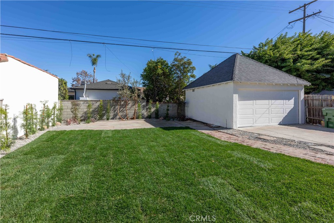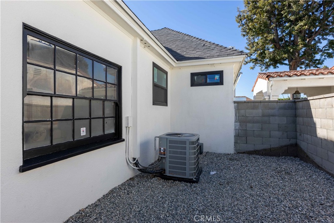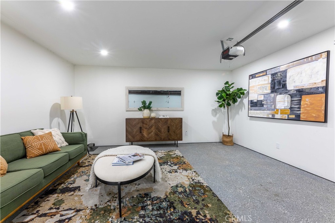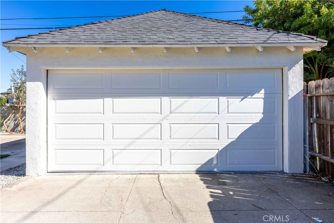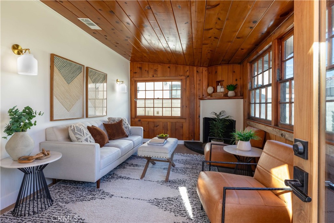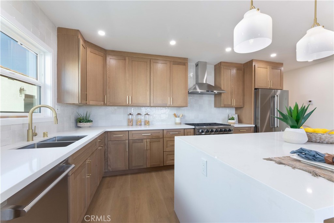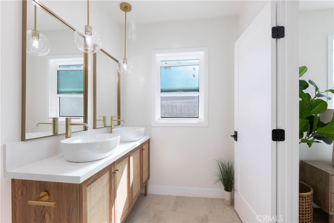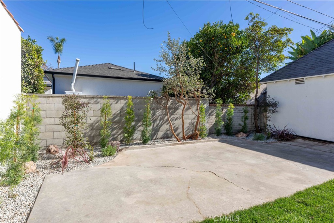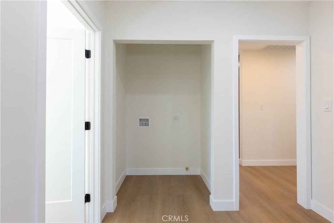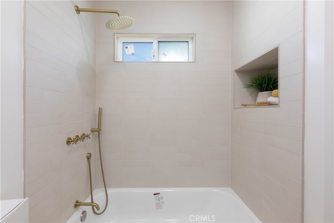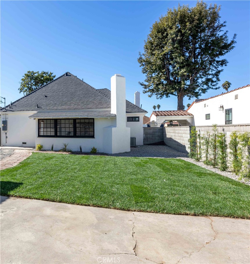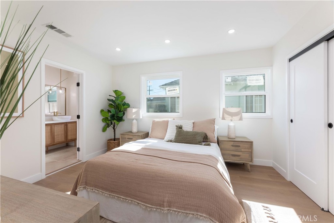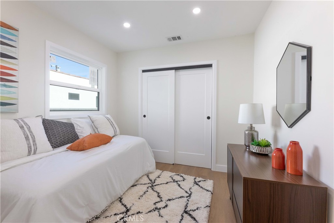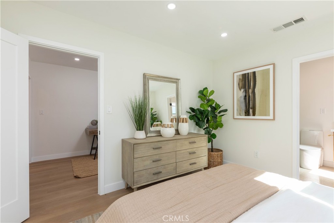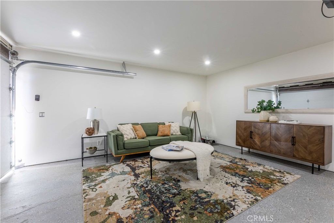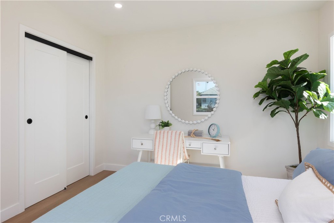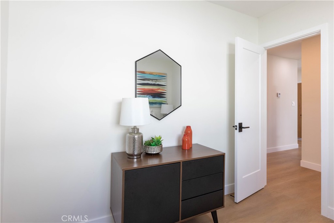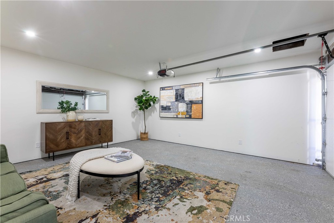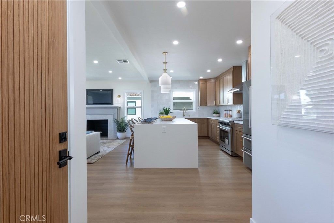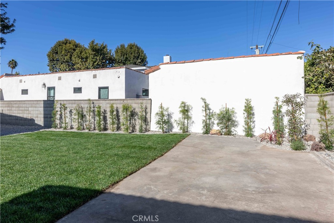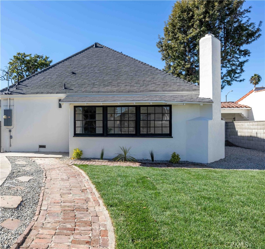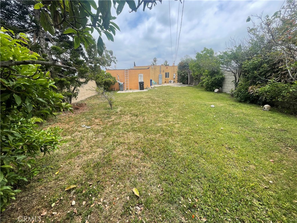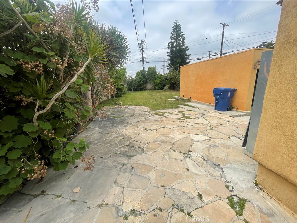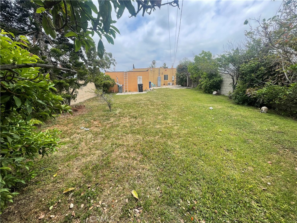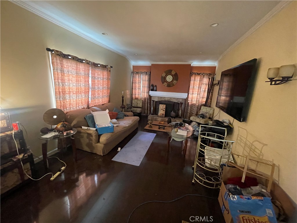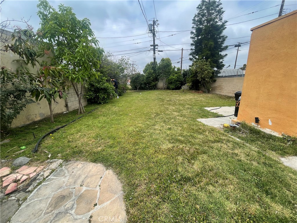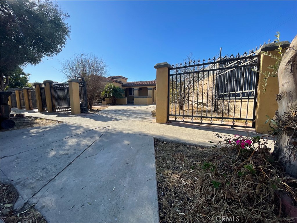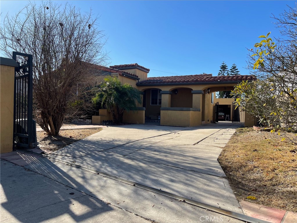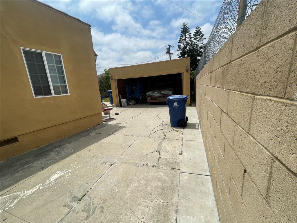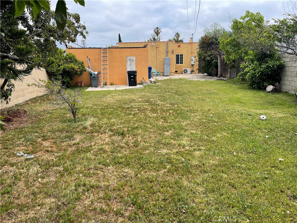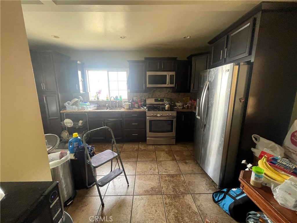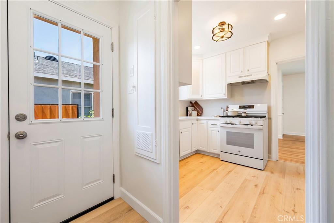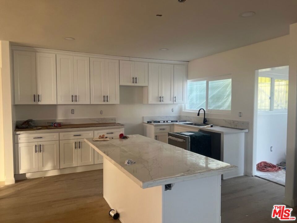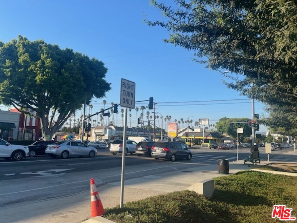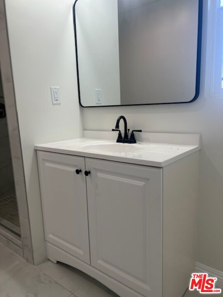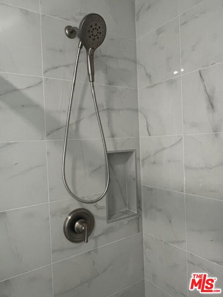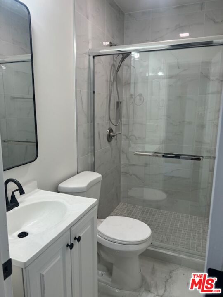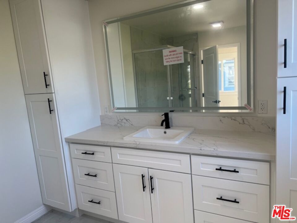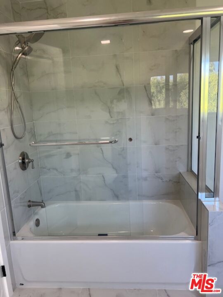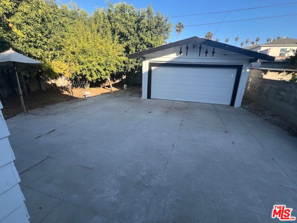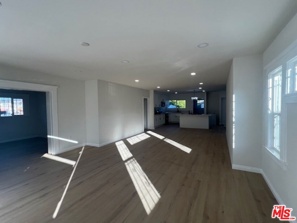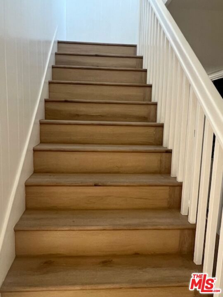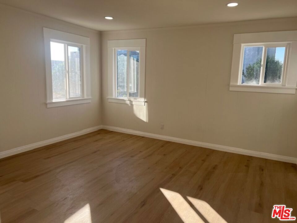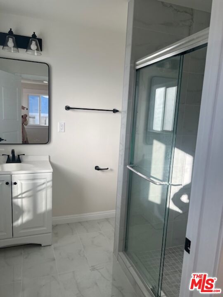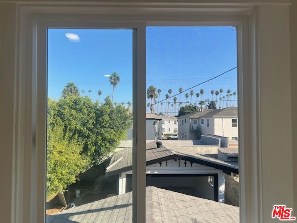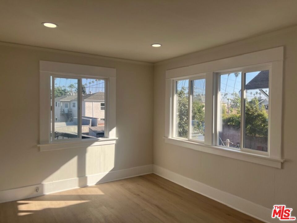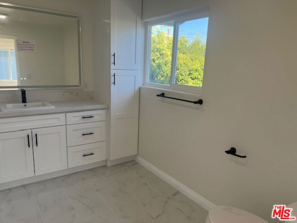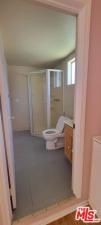Casita with Lush Gardens and
Tranquil Outdoor Living
Welcome to this enchanting
Mediterranean-inspired casita, a
true retreat that beautifully blends
character, comfort, and
functionality. This 3-bedroom, 2-
bath home offers an inviting and
spacious layout 2 min away from
metro station, 3 min drive from 10
freeway and in the heart of one of
the most up and coming area in
town. Perfect for relaxed living
and effortless entertaining.
Step through the entry area into a
fully enclosed private front
yard, where lush gardens and
mature landscaping create a
serene, storybook setting. Inside,
the open-concept kitchen flows
seamlessly into a cozy dining
room, making it the heart of the
home—ideal for gatherings and
everyday enjoyment.
Each of the three generously
sized bedrooms offers comfort
and privacy, while the two well-
appointed bathrooms add
convenience and charm. The
long driveway leads to a
versatile garage, ready to be
transformed into a studio,
workshop, or ADU to suit your
needs.
Out back, unwind in the tranquil
backyard oasis—an open and
peaceful area perfect for morning
coffee, evening relaxation, or
alfresco dining under the stars
and next to a generous avocado
tree.
Whether you’re entertaining
guests or savoring quiet
moments, this delightful home
captures the essence of tranquil
living with its warm ambiance and
timeless style.
 Courtesy of Redfin Corporation. Disclaimer: All data relating to real estate for sale on this page comes from the Broker Reciprocity (BR) of the California Regional Multiple Listing Service. Detailed information about real estate listings held by brokerage firms other than The Agency RE include the name of the listing broker. Neither the listing company nor The Agency RE shall be responsible for any typographical errors, misinformation, misprints and shall be held totally harmless. The Broker providing this data believes it to be correct, but advises interested parties to confirm any item before relying on it in a purchase decision. Copyright 2025. California Regional Multiple Listing Service. All rights reserved.
Courtesy of Redfin Corporation. Disclaimer: All data relating to real estate for sale on this page comes from the Broker Reciprocity (BR) of the California Regional Multiple Listing Service. Detailed information about real estate listings held by brokerage firms other than The Agency RE include the name of the listing broker. Neither the listing company nor The Agency RE shall be responsible for any typographical errors, misinformation, misprints and shall be held totally harmless. The Broker providing this data believes it to be correct, but advises interested parties to confirm any item before relying on it in a purchase decision. Copyright 2025. California Regional Multiple Listing Service. All rights reserved. Property Details
See this Listing
Schools
Interior
Exterior
Financial
Map
Community
- Address2947 S Rimpau Boulevard Los Angeles CA
- AreaC16 – Mid Los Angeles
- CityLos Angeles
- CountyLos Angeles
- Zip Code90016
Similar Listings Nearby
- 3641 S Genesee Avenue
Los Angeles, CA$1,285,000
1.23 miles away
- 7116 Waring Avenue
Los Angeles, CA$1,279,000
4.05 miles away
- 3872 Olmsted Avenue
Los Angeles, CA$1,275,000
1.59 miles away
- 1821 S Curson Avenue
Los Angeles, CA$1,269,900
1.25 miles away
- 12462 Short Avenue
Los Angeles, CA$1,268,000
4.83 miles away
- 1618 Crenshaw Boulevard
Los Angeles, CA$1,250,000
1.80 miles away
- 632 Mariposa Avenue
Los Angeles, CA$1,250,000
4.88 miles away
- 4701 Don Porfirio Place
Los Angeles, CA$1,250,000
1.71 miles away
- 1812 W 51st Street
Los Angeles, CA$1,250,000
3.10 miles away
- 2742 Greenfield Avenue
Los Angeles, CA$1,250,000
4.30 miles away

























































