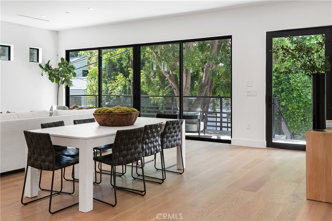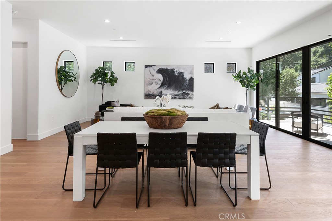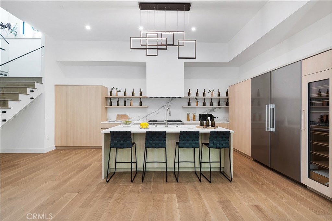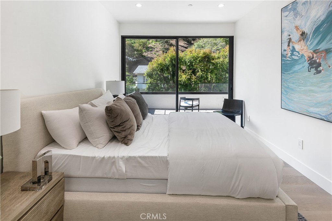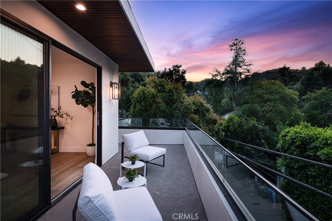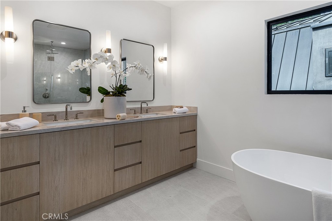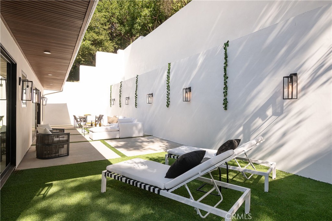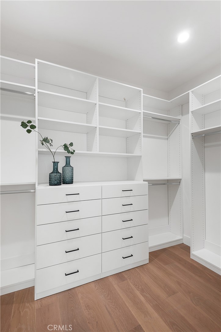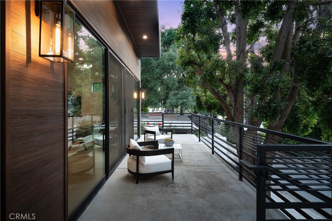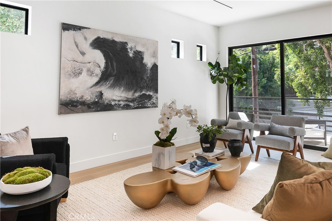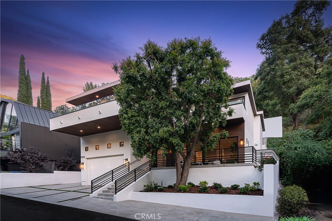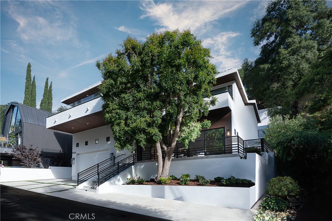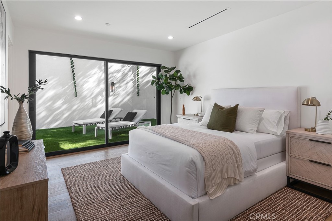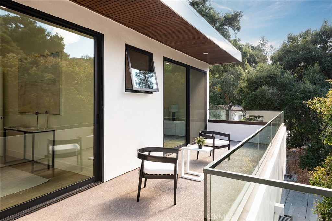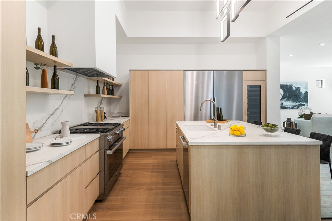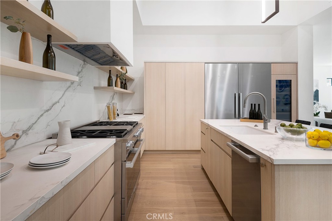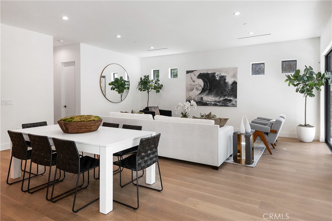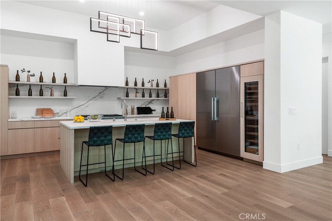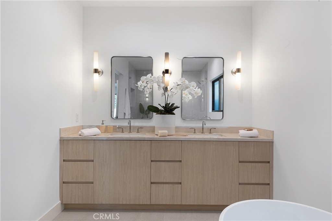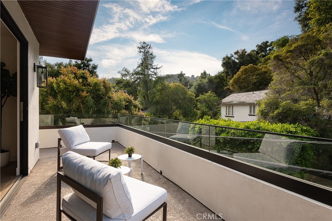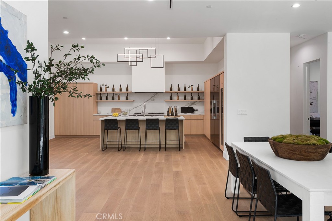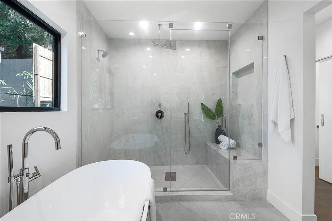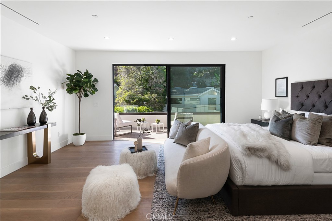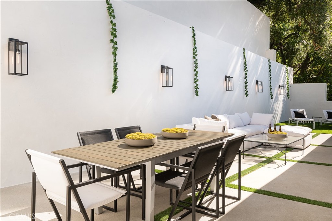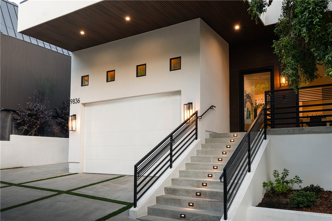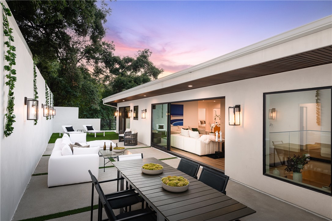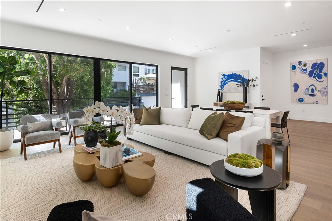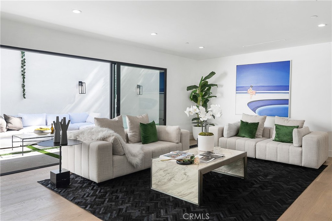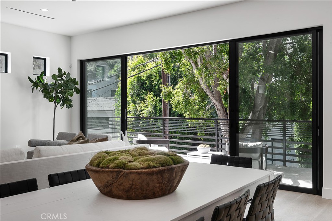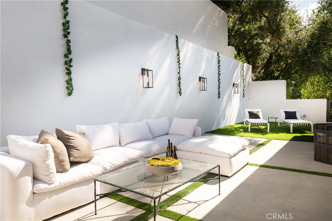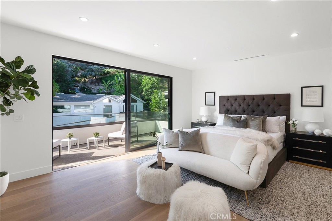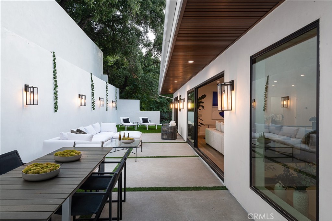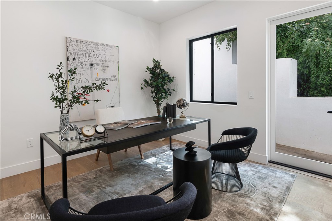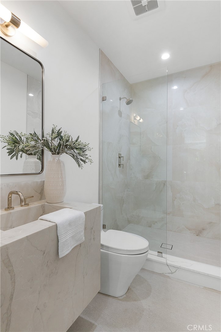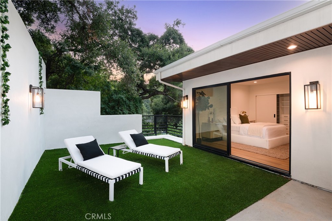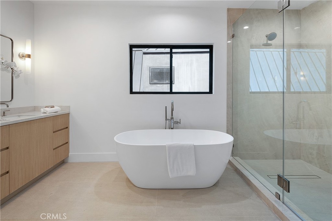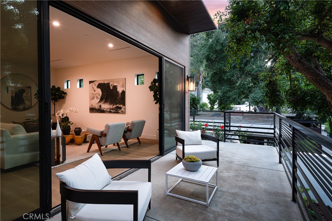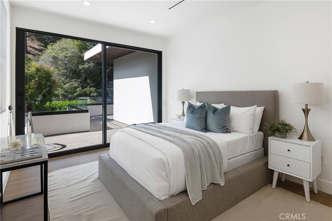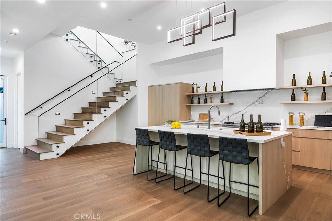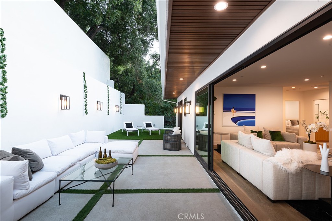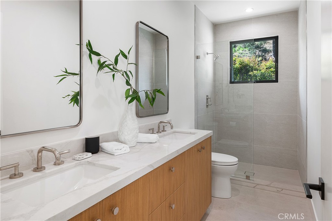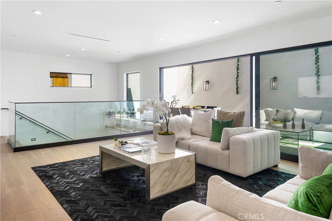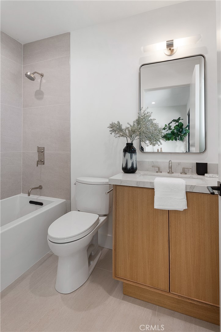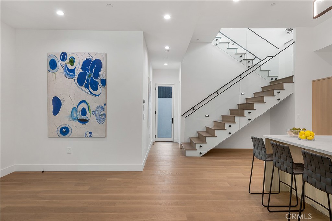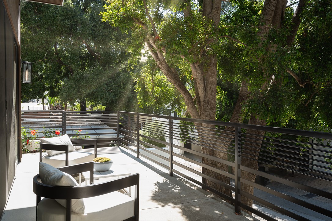 Courtesy of Compass. Disclaimer: All data relating to real estate for sale on this page comes from the Broker Reciprocity (BR) of the California Regional Multiple Listing Service. Detailed information about real estate listings held by brokerage firms other than The Agency RE include the name of the listing broker. Neither the listing company nor The Agency RE shall be responsible for any typographical errors, misinformation, misprints and shall be held totally harmless. The Broker providing this data believes it to be correct, but advises interested parties to confirm any item before relying on it in a purchase decision. Copyright 2025. California Regional Multiple Listing Service. All rights reserved.
Courtesy of Compass. Disclaimer: All data relating to real estate for sale on this page comes from the Broker Reciprocity (BR) of the California Regional Multiple Listing Service. Detailed information about real estate listings held by brokerage firms other than The Agency RE include the name of the listing broker. Neither the listing company nor The Agency RE shall be responsible for any typographical errors, misinformation, misprints and shall be held totally harmless. The Broker providing this data believes it to be correct, but advises interested parties to confirm any item before relying on it in a purchase decision. Copyright 2025. California Regional Multiple Listing Service. All rights reserved. Property Details
See this Listing
Schools
Interior
Exterior
Financial
Map
Community
- Address2942 Passmore Drive Los Angeles CA
- AreaC03 – Sunset Strip – Hollywood Hills West
- CityLos Angeles
- CountyLos Angeles
- Zip Code90068
Similar Listings Nearby
- 6360 Maryland Drive
Los Angeles, CA$3,569,599
4.10 miles away
- 1790 Viewmont Drive
Los Angeles, CA$3,500,000
2.25 miles away
- 6657 W 5th Street
Los Angeles, CA$3,500,000
4.05 miles away
- 7874 Fareholm Drive
Los Angeles, CA$3,500,000
1.62 miles away
- 507 N Gardner Street
Los Angeles, CA$3,499,700
3.07 miles away
- 9836 Yoakum Drive
Beverly Hills, CA$3,499,000
4.76 miles away
- 1563 N Doheny Drive
Los Angeles, CA$3,499,000
2.74 miles away
- 9275 Flicker Place
Los Angeles, CA$3,499,000
2.97 miles away
- 2224 Hercules Drive
Los Angeles, CA$3,499,000
1.19 miles away
- 927 N Laurel Avenue
Los Angeles, CA$3,499,000
2.67 miles away













































































































































































































































































































