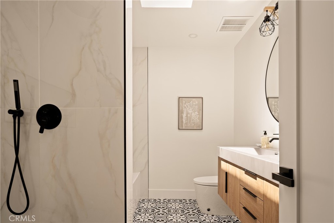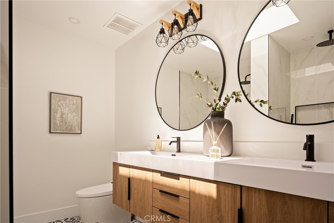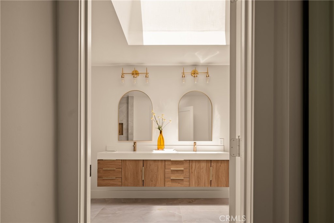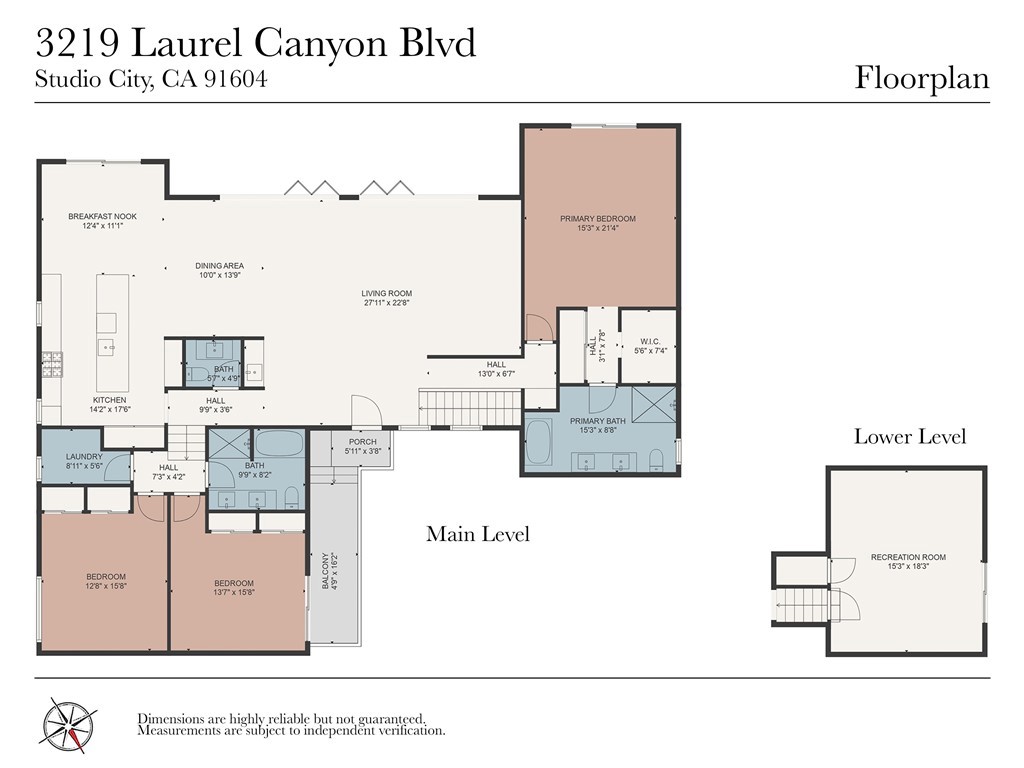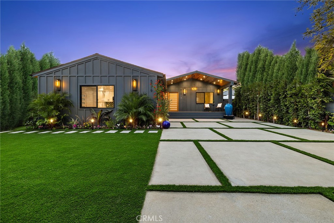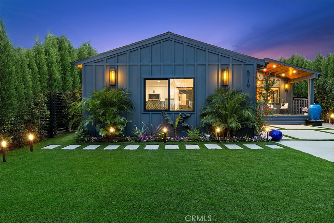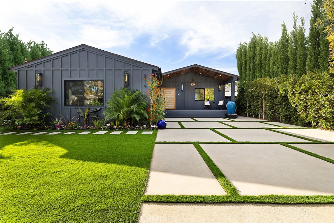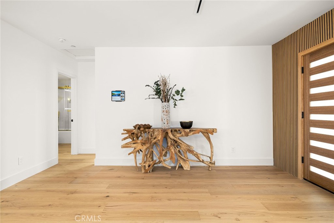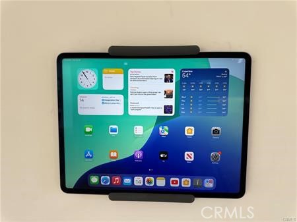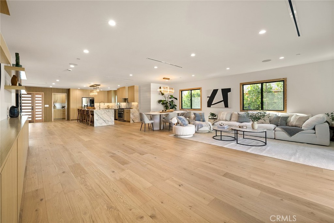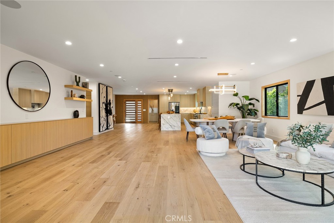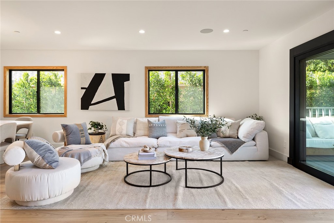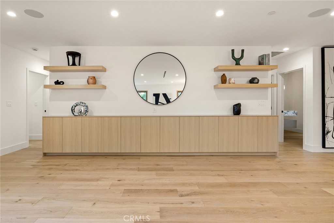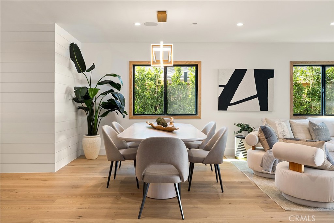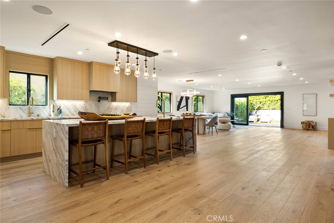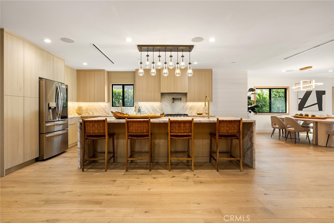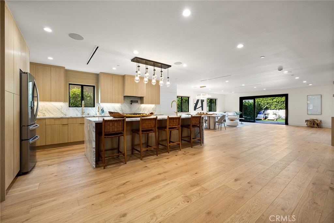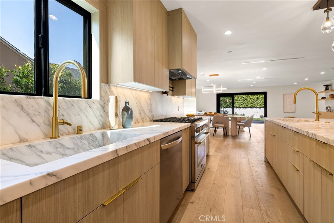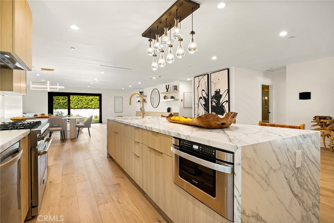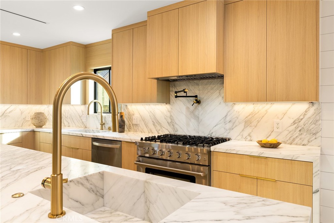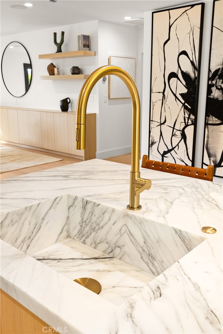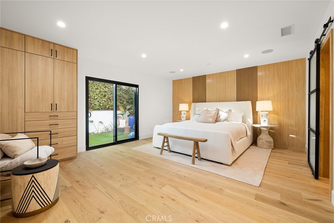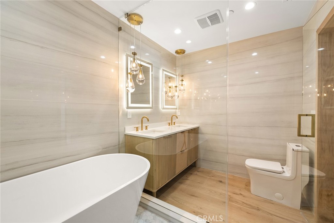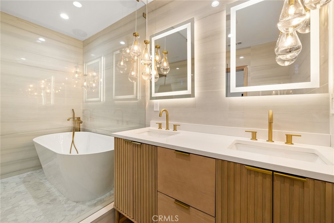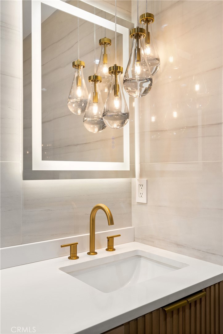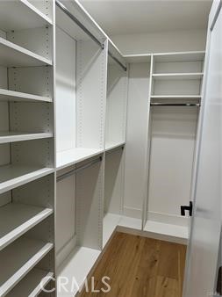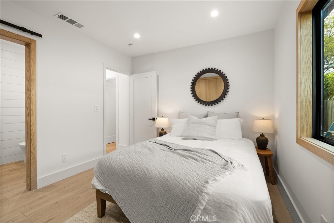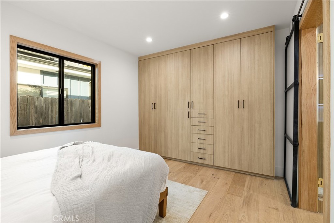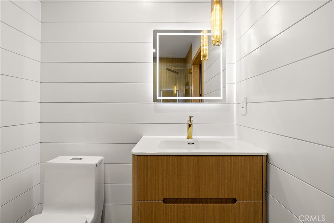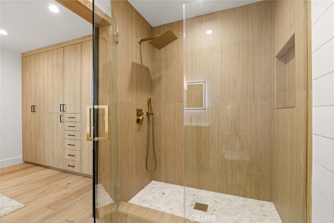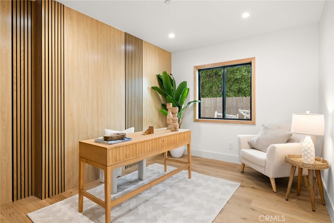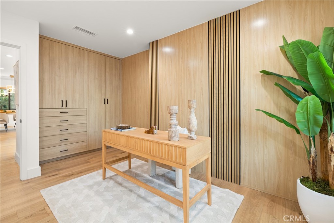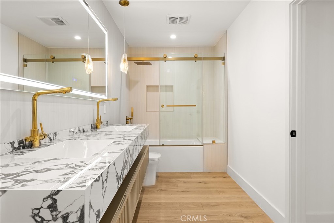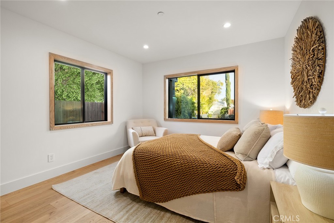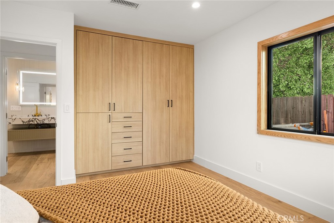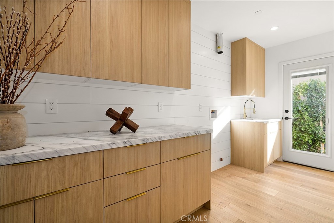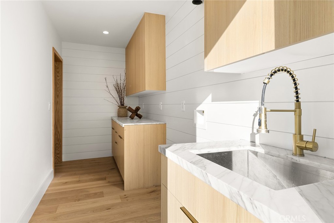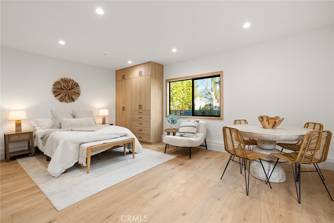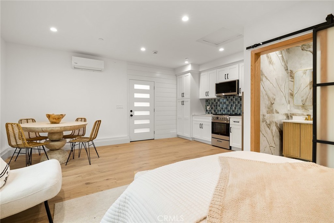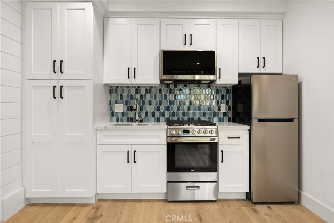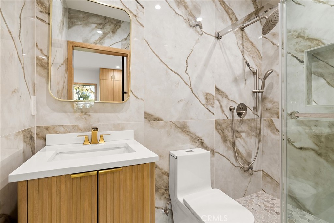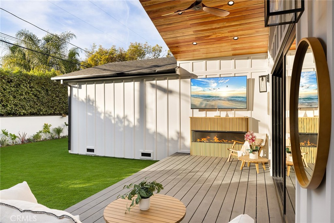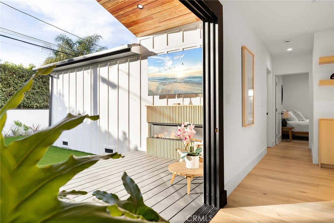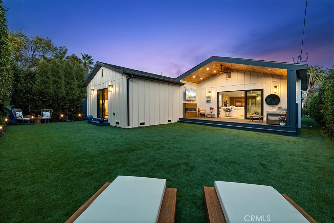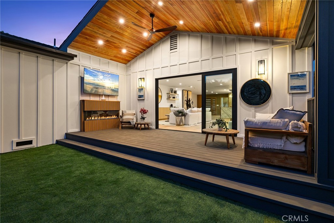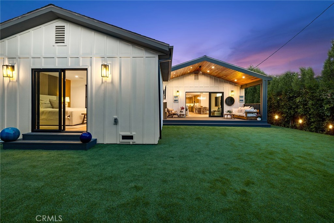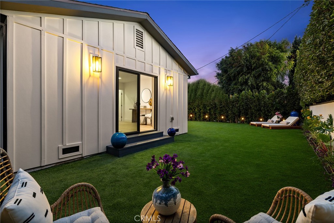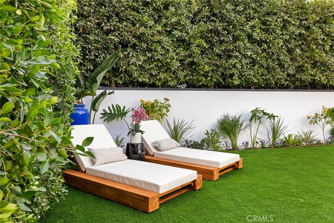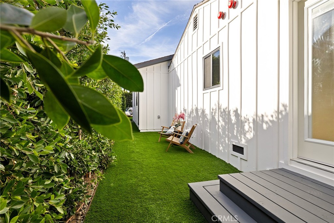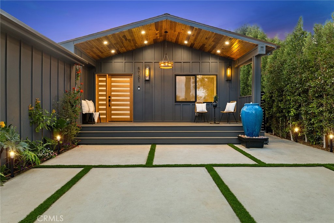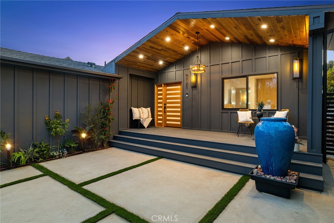 Courtesy of Berkshire Hathaway HomeServices California Properties. Disclaimer: All data relating to real estate for sale on this page comes from the Broker Reciprocity (BR) of the California Regional Multiple Listing Service. Detailed information about real estate listings held by brokerage firms other than The Agency RE include the name of the listing broker. Neither the listing company nor The Agency RE shall be responsible for any typographical errors, misinformation, misprints and shall be held totally harmless. The Broker providing this data believes it to be correct, but advises interested parties to confirm any item before relying on it in a purchase decision. Copyright 2025. California Regional Multiple Listing Service. All rights reserved.
Courtesy of Berkshire Hathaway HomeServices California Properties. Disclaimer: All data relating to real estate for sale on this page comes from the Broker Reciprocity (BR) of the California Regional Multiple Listing Service. Detailed information about real estate listings held by brokerage firms other than The Agency RE include the name of the listing broker. Neither the listing company nor The Agency RE shall be responsible for any typographical errors, misinformation, misprints and shall be held totally harmless. The Broker providing this data believes it to be correct, but advises interested parties to confirm any item before relying on it in a purchase decision. Copyright 2025. California Regional Multiple Listing Service. All rights reserved. Property Details
See this Listing
Schools
Interior
Exterior
Financial
Map
Community
- Address2881 Woodwardia Drive Los Angeles CA
- AreaC04 – Bel Air – Holmby Hills
- CityLos Angeles
- CountyLos Angeles
- Zip Code90077
Similar Listings Nearby
- 2430 Coldwater Canyon Drive
Beverly Hills, CA$2,200,000
2.43 miles away
- 8090 Mulholland Drive
Los Angeles, CA$2,200,000
4.04 miles away
- 8715 Skyline Drive
Los Angeles, CA$2,200,000
3.55 miles away
- 3219 Laurel Canyon Boulevard
Studio City, CA$2,199,999
3.57 miles away
- 12603 Kling Street
Studio City, CA$2,199,990
3.02 miles away
- 10037 Reevesbury Drive
Beverly Hills, CA$2,199,000
0.99 miles away
- 17647 Tarzana Street
Encino, CA$2,199,000
4.76 miles away
- 8509 Crescent Drive
Los Angeles, CA$2,199,000
3.78 miles away
- 5721 Lemona Avenue
Sherman Oaks, CA$2,199,000
3.47 miles away
- 12302 Sarah Street
Studio City, CA$2,199,000
3.18 miles away























































































































































