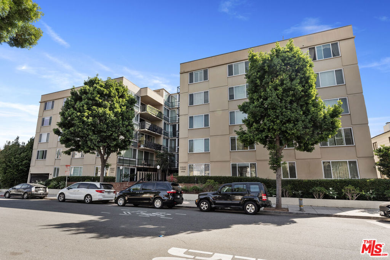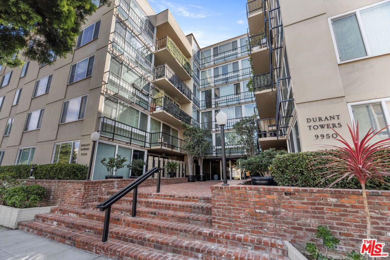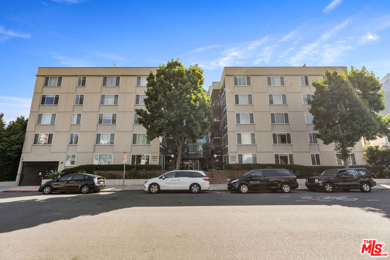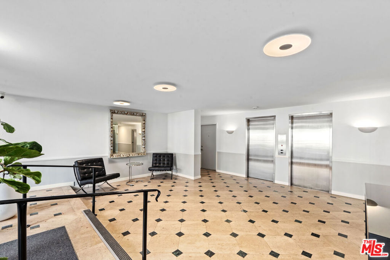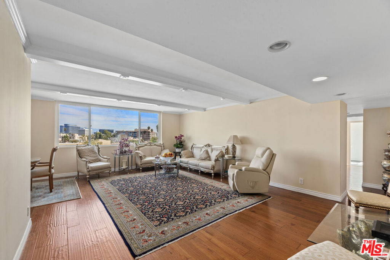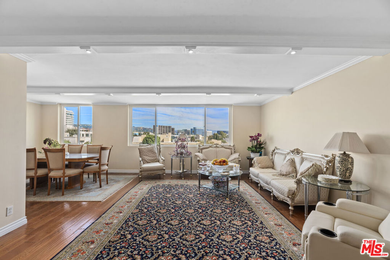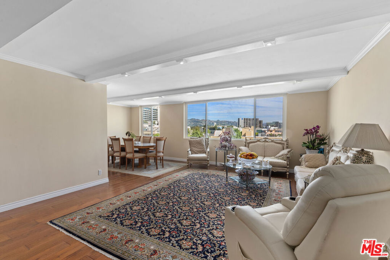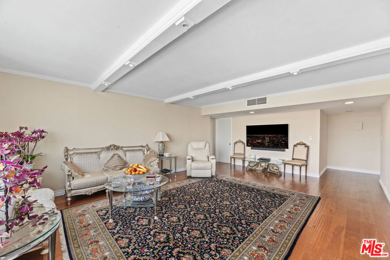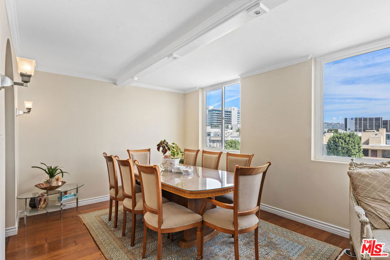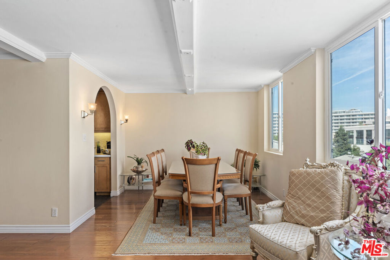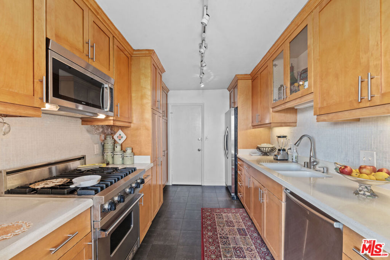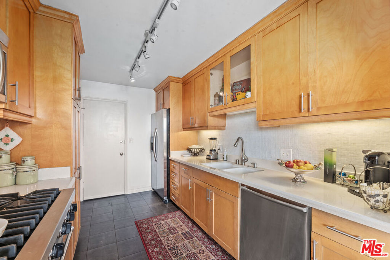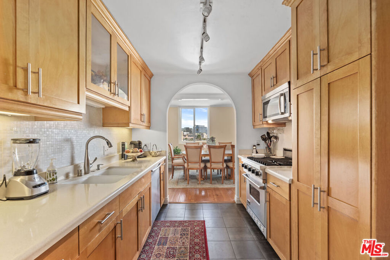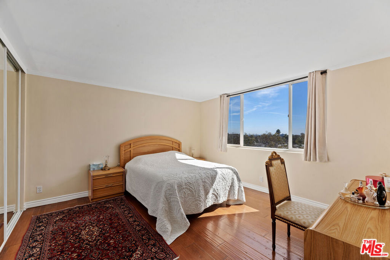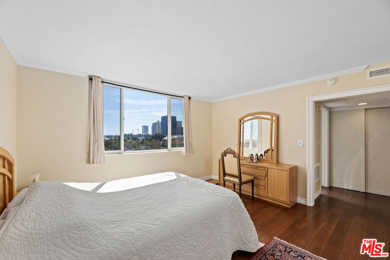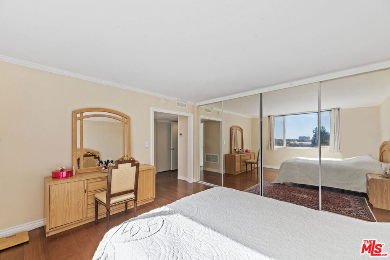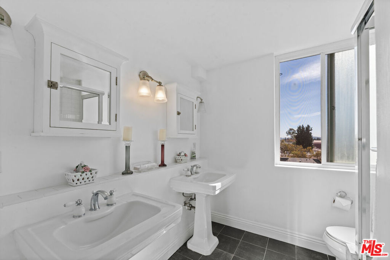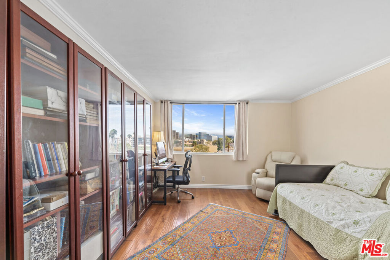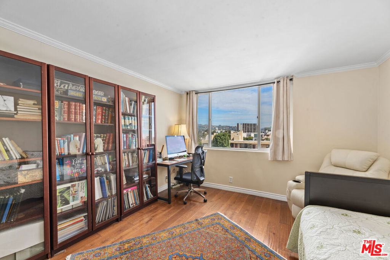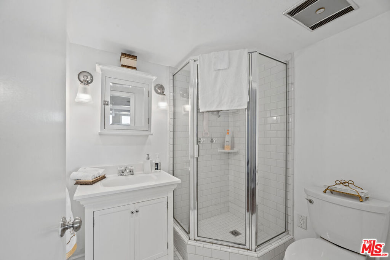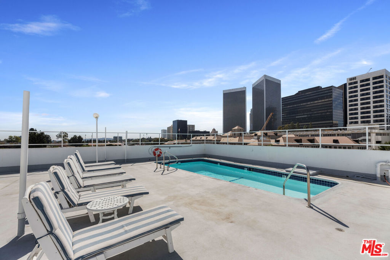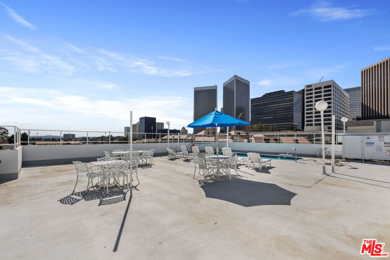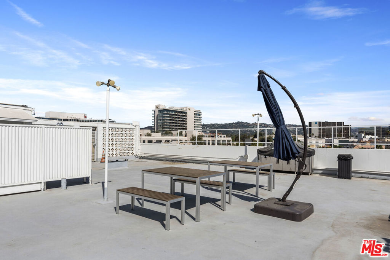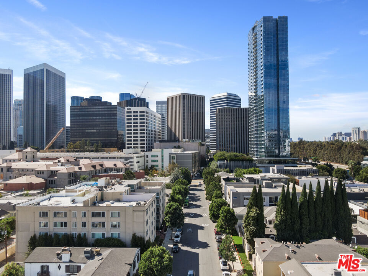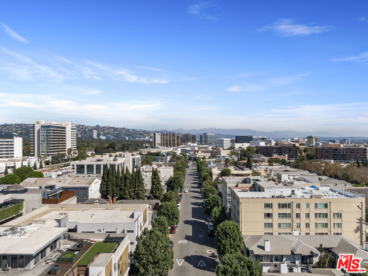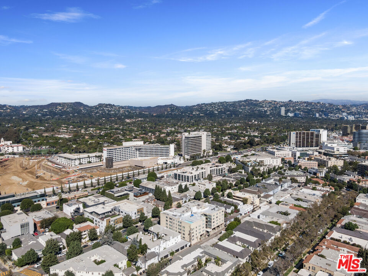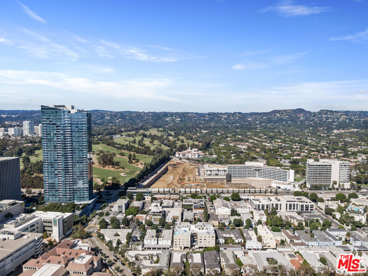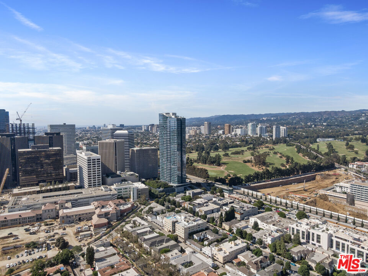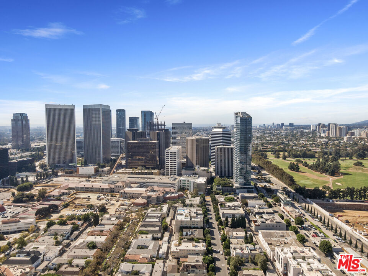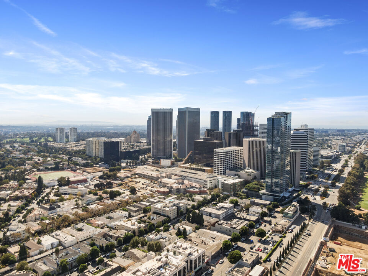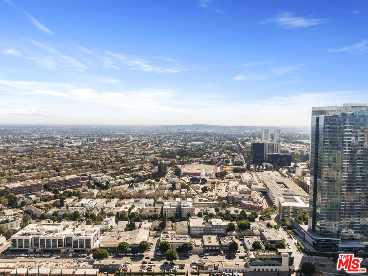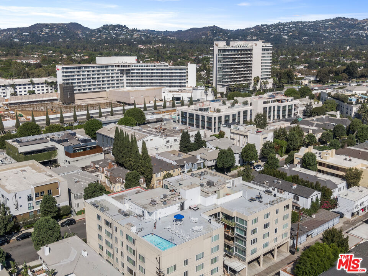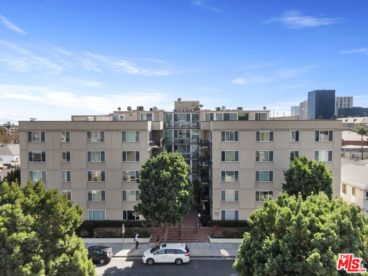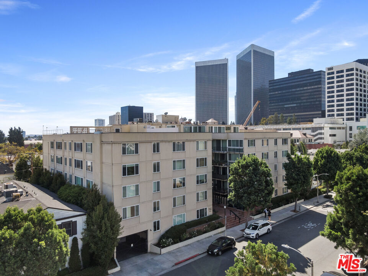 Courtesy of Cavanaugh Realtors. Disclaimer: All data relating to real estate for sale on this page comes from the Broker Reciprocity (BR) of the California Regional Multiple Listing Service. Detailed information about real estate listings held by brokerage firms other than The Agency RE include the name of the listing broker. Neither the listing company nor The Agency RE shall be responsible for any typographical errors, misinformation, misprints and shall be held totally harmless. The Broker providing this data believes it to be correct, but advises interested parties to confirm any item before relying on it in a purchase decision. Copyright 2025. California Regional Multiple Listing Service. All rights reserved.
Courtesy of Cavanaugh Realtors. Disclaimer: All data relating to real estate for sale on this page comes from the Broker Reciprocity (BR) of the California Regional Multiple Listing Service. Detailed information about real estate listings held by brokerage firms other than The Agency RE include the name of the listing broker. Neither the listing company nor The Agency RE shall be responsible for any typographical errors, misinformation, misprints and shall be held totally harmless. The Broker providing this data believes it to be correct, but advises interested parties to confirm any item before relying on it in a purchase decision. Copyright 2025. California Regional Multiple Listing Service. All rights reserved. Property Details
See this Listing
Schools
Interior
Exterior
Financial
Map
Community
- Address2345 S Bentley Avenue 101 Los Angeles CA
- AreaC05 – Westwood – Century City
- CityLos Angeles
- CountyLos Angeles
- Zip Code90064
Similar Listings Nearby
- 1630 Greenfield Avenue 301
Los Angeles, CA$1,288,000
0.93 miles away
- 11680 Montana Avenue 107
Los Angeles, CA$1,275,000
2.14 miles away
- 11500 National Boulevard 113
Los Angeles, CA$1,274,824
0.95 miles away
- 439 N Doheny Drive 204
Beverly Hills, CA$1,268,000
3.80 miles away
- 9950 Durant Drive 507
Beverly Hills, CA$1,250,000
2.22 miles away
- 277 S Spalding Drive 303
Beverly Hills, CA$1,250,000
2.22 miles away
- 10350 E Wilshire Boulevard 301
Los Angeles, CA$1,250,000
2.08 miles away
- 100 S Doheny Drive 1102
Los Angeles, CA$1,250,000
3.64 miles away
- 10465 Eastborne Avenue #PH305
Los Angeles, CA$1,250,000
1.43 miles away
- 2025 S Beverly Glen Boulevard PHD
Los Angeles, CA$1,250,000
1.25 miles away































































































































































































