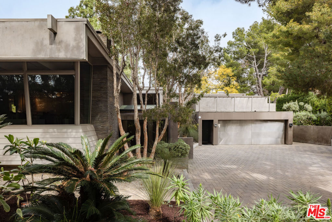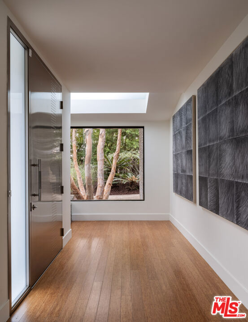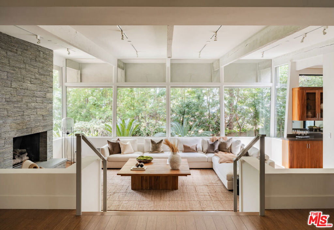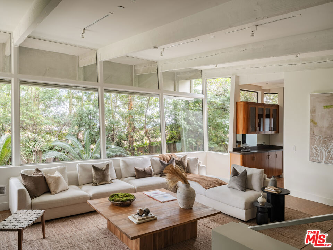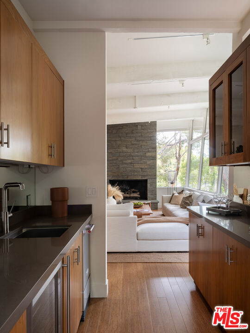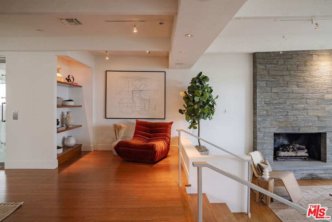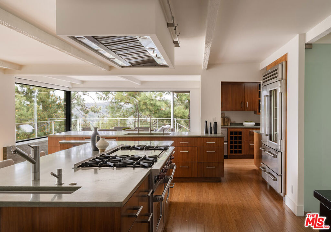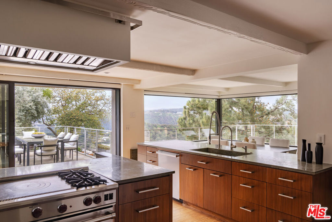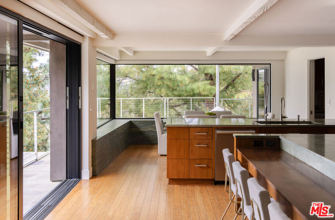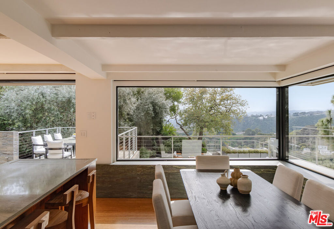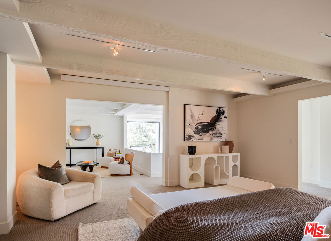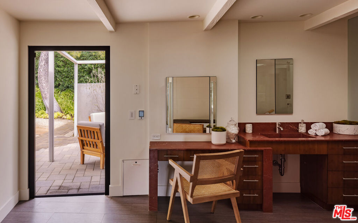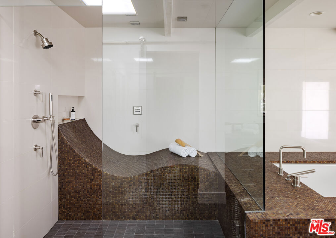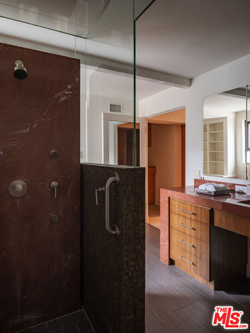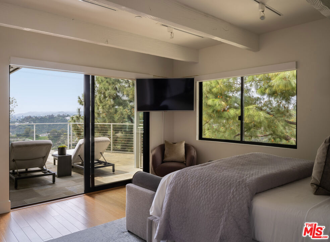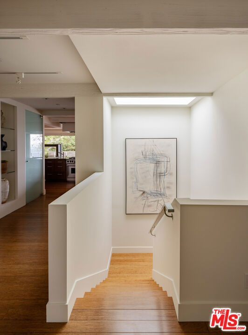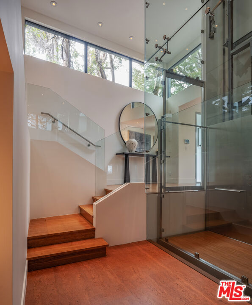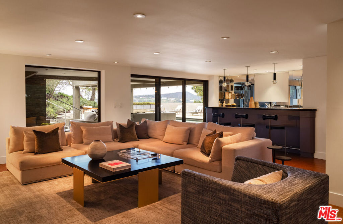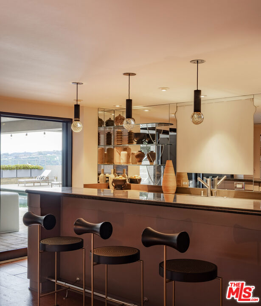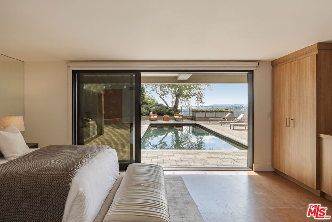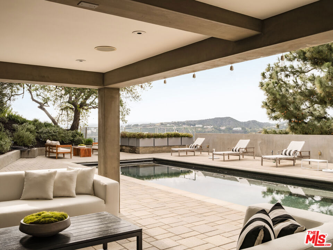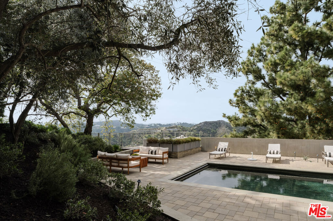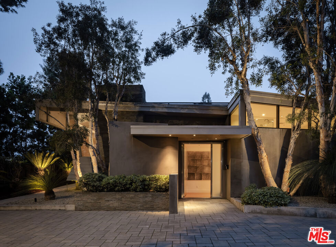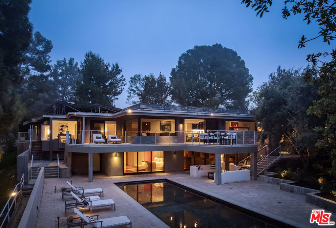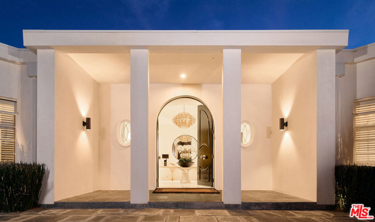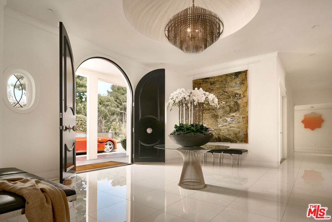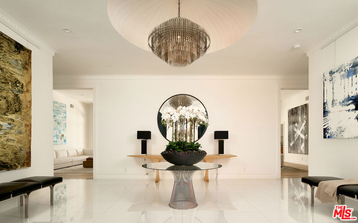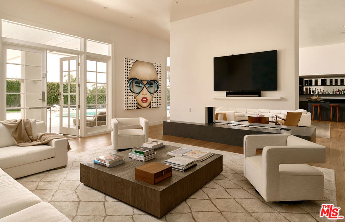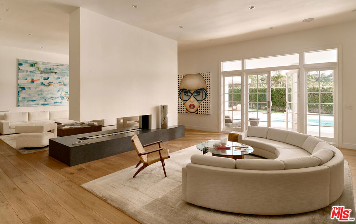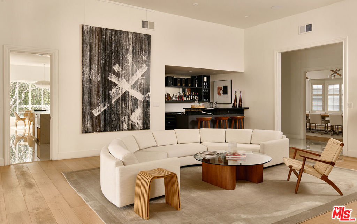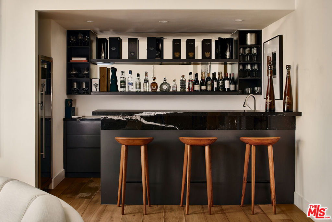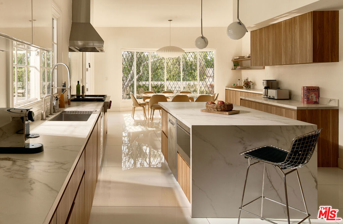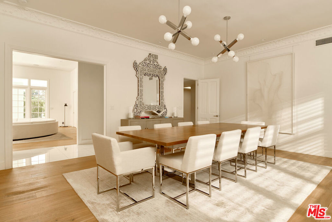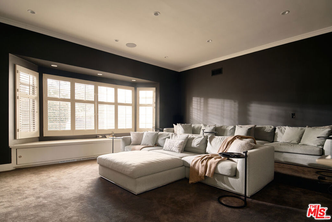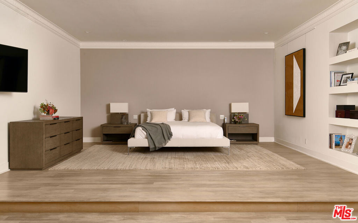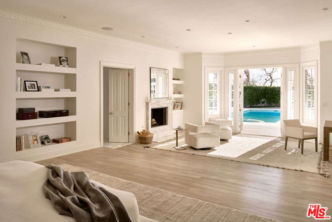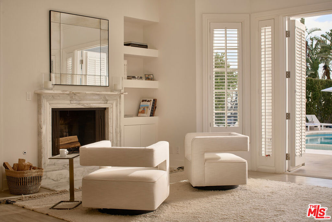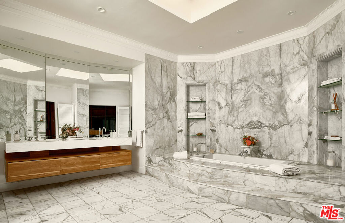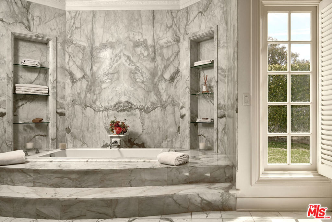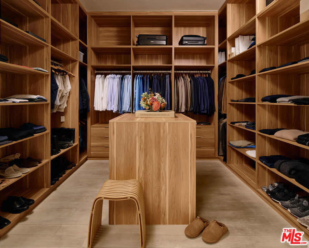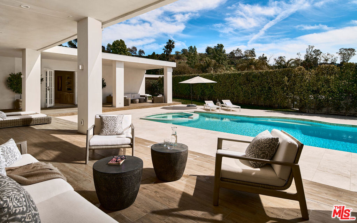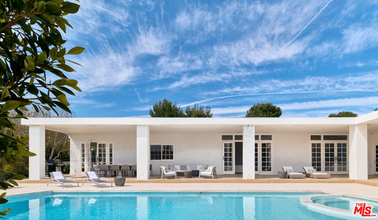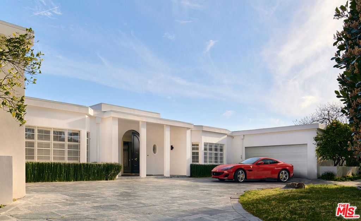 Courtesy of Douglas Elliman of California, Inc.. Disclaimer: All data relating to real estate for sale on this page comes from the Broker Reciprocity (BR) of the California Regional Multiple Listing Service. Detailed information about real estate listings held by brokerage firms other than The Agency RE include the name of the listing broker. Neither the listing company nor The Agency RE shall be responsible for any typographical errors, misinformation, misprints and shall be held totally harmless. The Broker providing this data believes it to be correct, but advises interested parties to confirm any item before relying on it in a purchase decision. Copyright 2025. California Regional Multiple Listing Service. All rights reserved.
Courtesy of Douglas Elliman of California, Inc.. Disclaimer: All data relating to real estate for sale on this page comes from the Broker Reciprocity (BR) of the California Regional Multiple Listing Service. Detailed information about real estate listings held by brokerage firms other than The Agency RE include the name of the listing broker. Neither the listing company nor The Agency RE shall be responsible for any typographical errors, misinformation, misprints and shall be held totally harmless. The Broker providing this data believes it to be correct, but advises interested parties to confirm any item before relying on it in a purchase decision. Copyright 2025. California Regional Multiple Listing Service. All rights reserved. Property Details
See this Listing
Schools
Interior
Exterior
Financial
Map
Community
- Address2157 Ravensfield Lane Los Angeles CA
- AreaC04 – Bel Air – Holmby Hills
- CityLos Angeles
- CountyLos Angeles
- Zip Code90077
Similar Listings Nearby
- 16501 Mulholland Drive
Los Angeles, CA$11,500,000
1.91 miles away
- 155 N Anita Avenue
Los Angeles, CA$11,499,000
3.39 miles away
- 11037 Anzio Road
Los Angeles, CA$11,495,000
1.25 miles away
- 1575 Carla
Beverly Hills, CA$11,000,000
4.33 miles away
- 1894 Carla
Beverly Hills, CA$10,995,000
4.75 miles away
- 3348 Clerendon Road
Beverly Hills, CA$10,995,000
2.99 miles away
- 1756 Correa Way
Los Angeles, CA$10,995,000
3.11 miles away
- 1172 N Doheny Drive
Los Angeles, CA$10,995,000
4.97 miles away
- 324 S Medio Drive
Los Angeles, CA$10,995,000
3.82 miles away
- 1935 Loma Vista Drive
Beverly Hills, CA$10,950,000
4.65 miles away


























































































