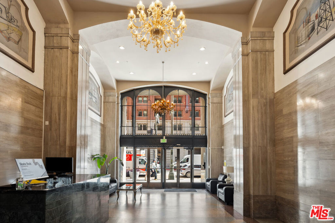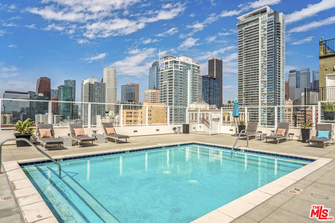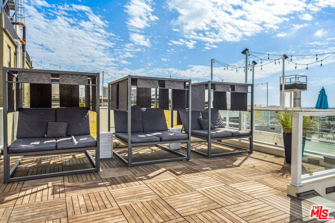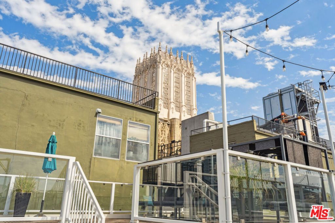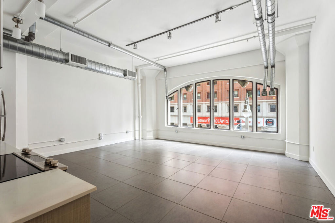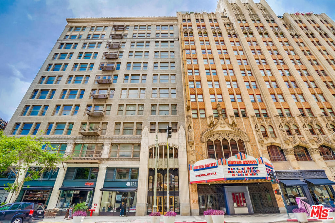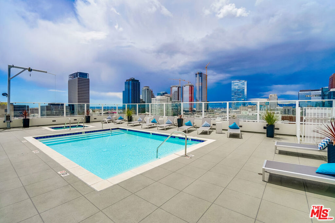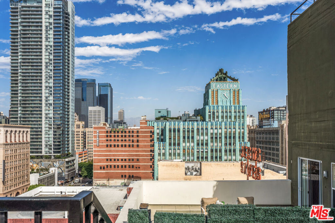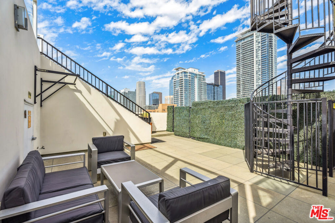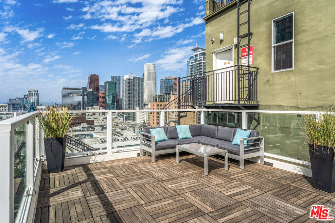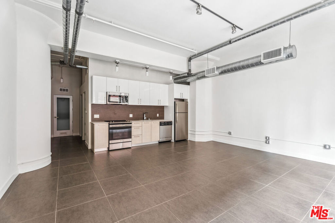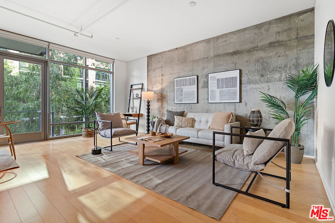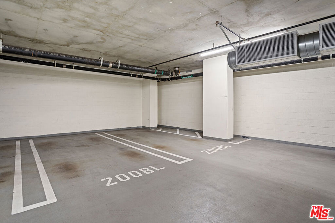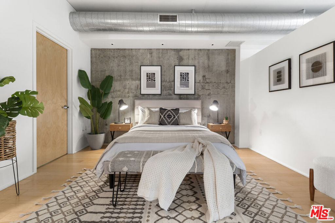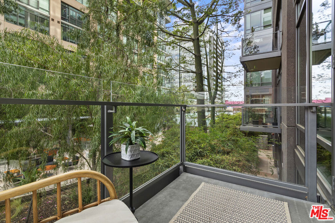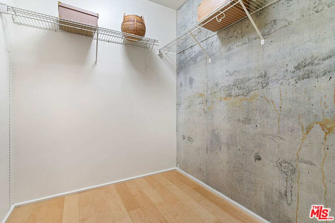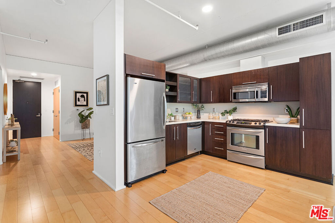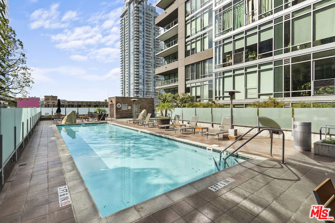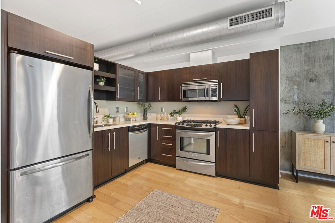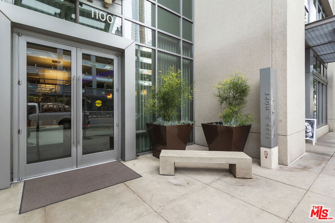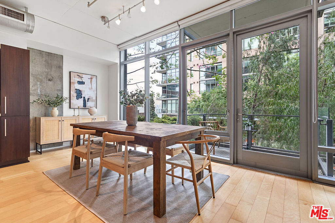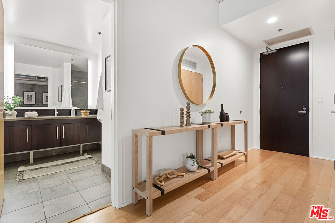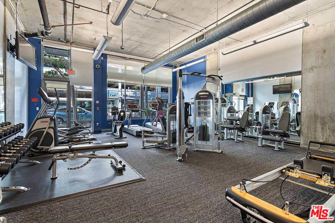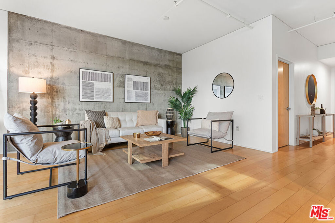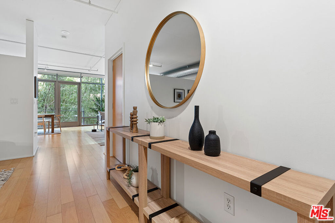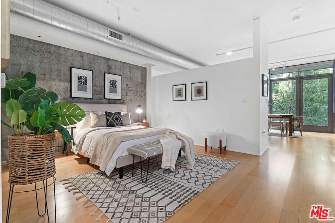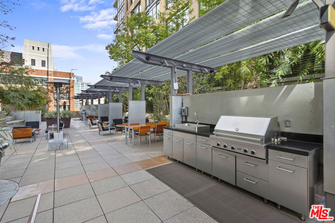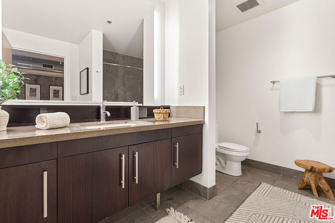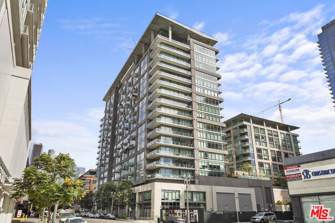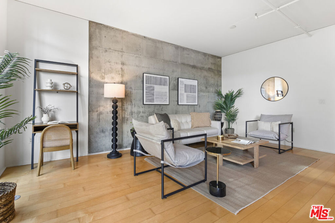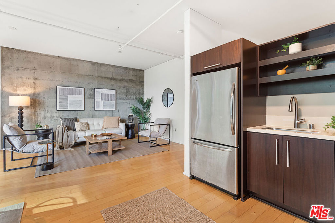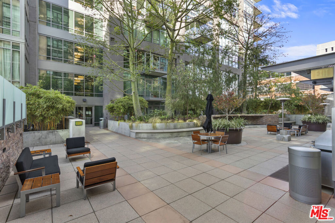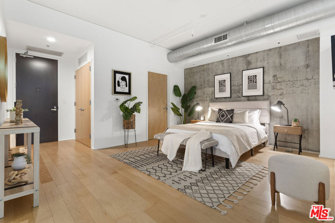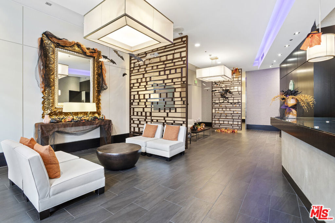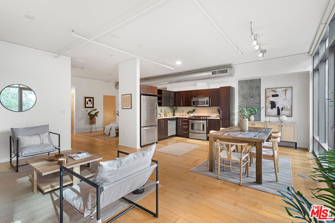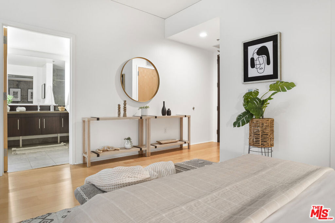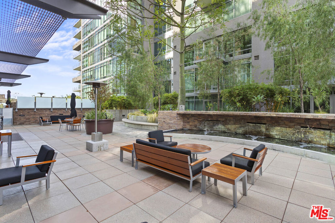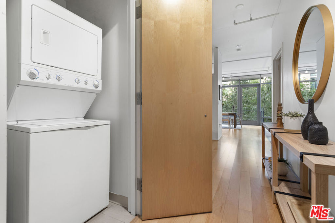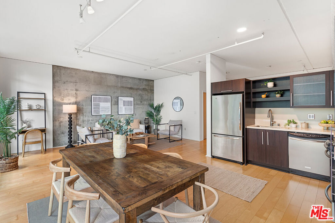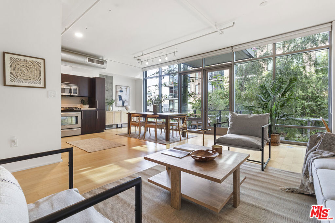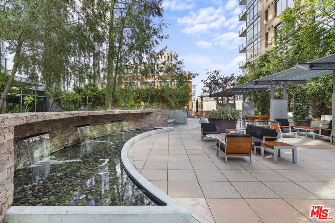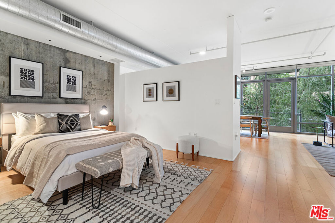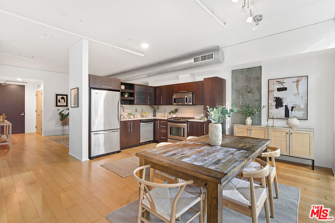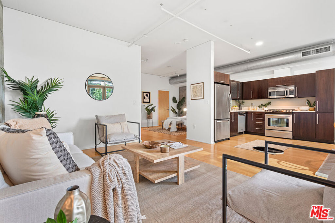 Courtesy of Coldwell Banker Realty. Disclaimer: All data relating to real estate for sale on this page comes from the Broker Reciprocity (BR) of the California Regional Multiple Listing Service. Detailed information about real estate listings held by brokerage firms other than The Agency RE include the name of the listing broker. Neither the listing company nor The Agency RE shall be responsible for any typographical errors, misinformation, misprints and shall be held totally harmless. The Broker providing this data believes it to be correct, but advises interested parties to confirm any item before relying on it in a purchase decision. Copyright 2025. California Regional Multiple Listing Service. All rights reserved.
Courtesy of Coldwell Banker Realty. Disclaimer: All data relating to real estate for sale on this page comes from the Broker Reciprocity (BR) of the California Regional Multiple Listing Service. Detailed information about real estate listings held by brokerage firms other than The Agency RE include the name of the listing broker. Neither the listing company nor The Agency RE shall be responsible for any typographical errors, misinformation, misprints and shall be held totally harmless. The Broker providing this data believes it to be correct, but advises interested parties to confirm any item before relying on it in a purchase decision. Copyright 2025. California Regional Multiple Listing Service. All rights reserved. Property Details
See this Listing
Schools
Interior
Exterior
Financial
Map
Community
- Address215 W 7th Street 1203 Los Angeles CA
- AreaC42 – Downtown L.A.
- CityLos Angeles
- CountyLos Angeles
- Zip Code90014
Similar Listings Nearby
- 889 Francisco Street 710
Los Angeles, CA$600,000
0.73 miles away
- 2813 12th Avenue
Los Angeles, CA$599,900
4.65 miles away
- 1748 N Kenmore Avenue 203
Los Angeles, CA$599,000
4.76 miles away
- 1130 S Flower Street 216
Los Angeles, CA$599,000
0.72 miles away
- 939 S Broadway 201
Los Angeles, CA$599,000
0.36 miles away
- 1100 S Hope Street 511
Los Angeles, CA$599,000
0.65 miles away
- 1425 Silver Lake Boulevard 4
Los Angeles, CA$599,000
2.98 miles away
- 2976 Ripple Place 103
Los Angeles, CA$599,000
4.34 miles away
- 3061 W 12th Place 105
Los Angeles, CA$599,000
3.20 miles away
- 431 S Kingsley Drive 108
Los Angeles, CA$599,000
3.25 miles away



























































































































































































