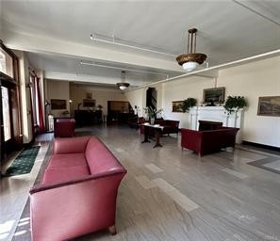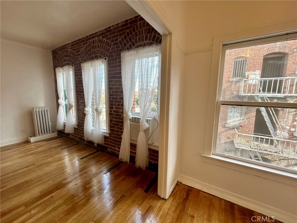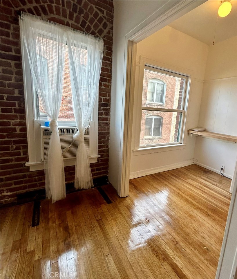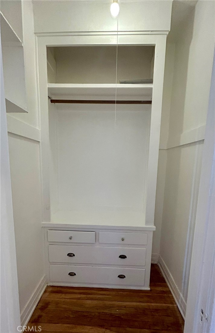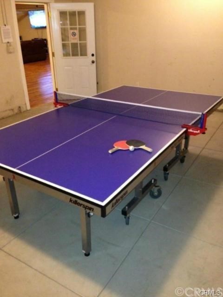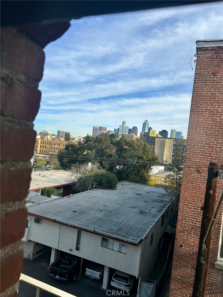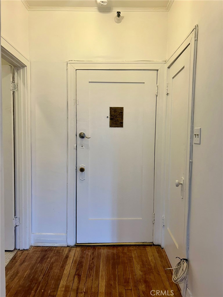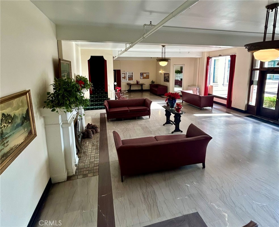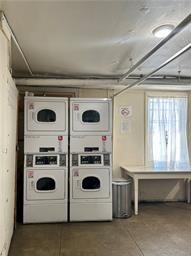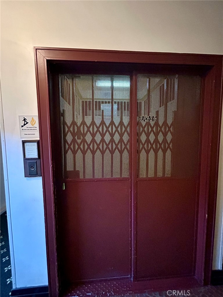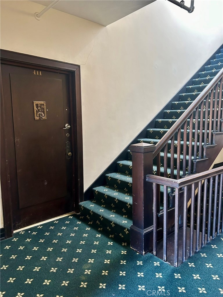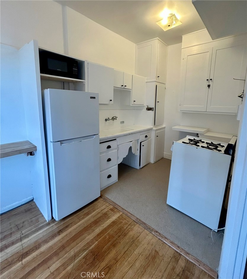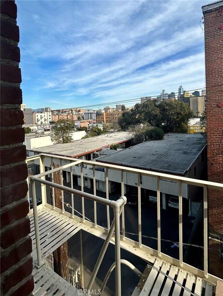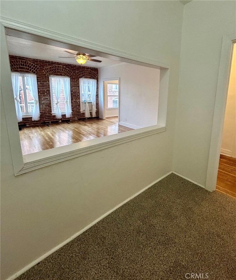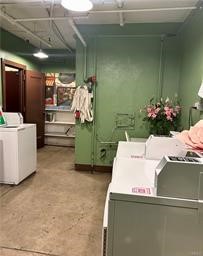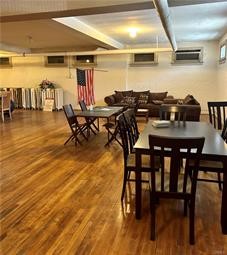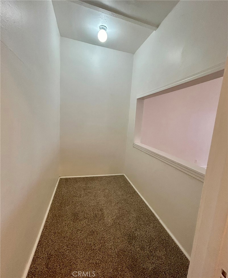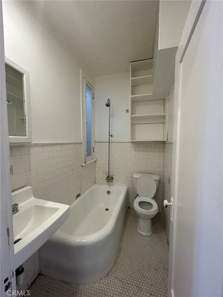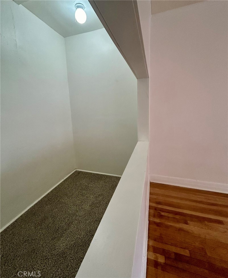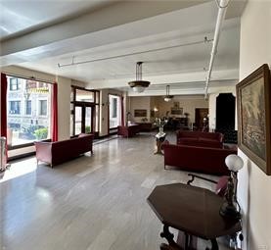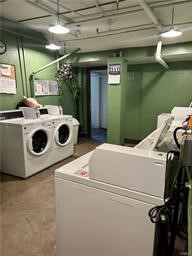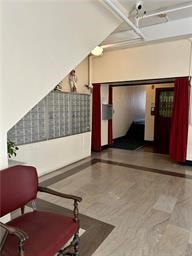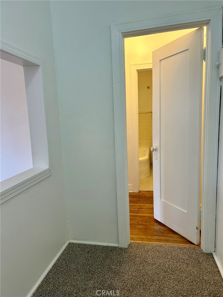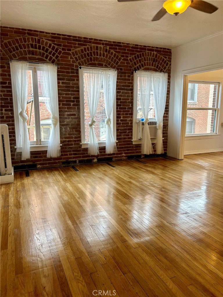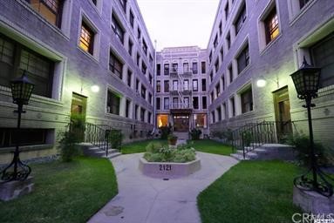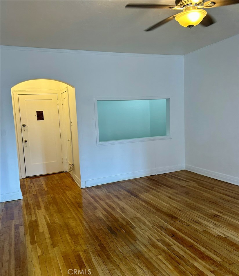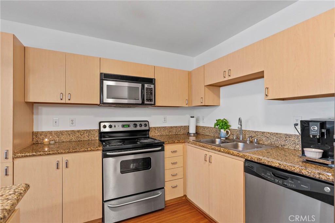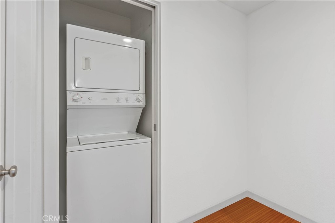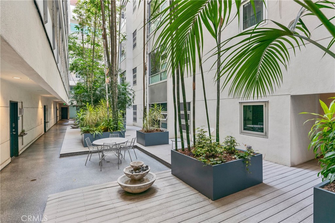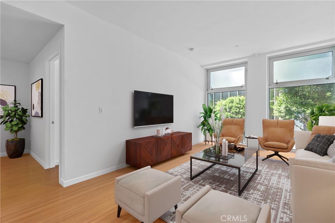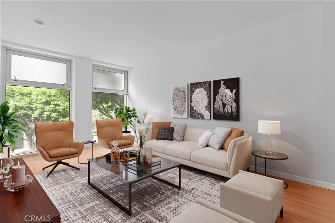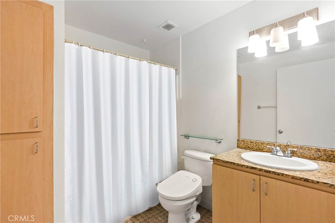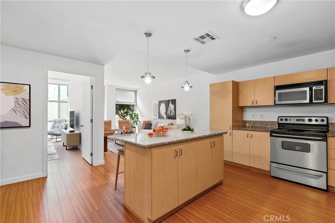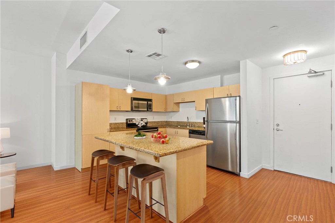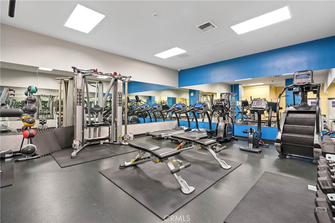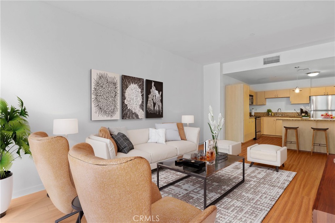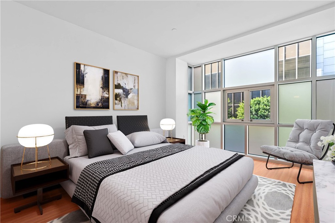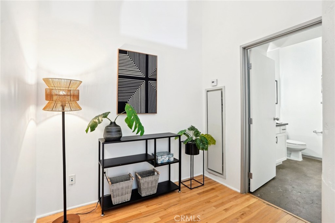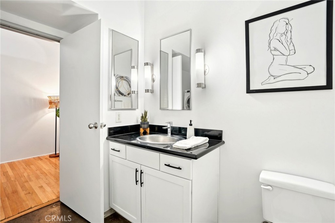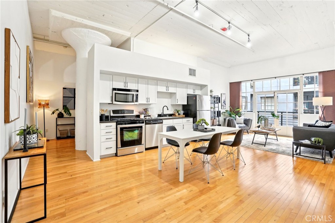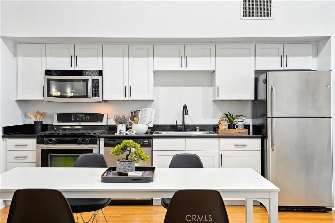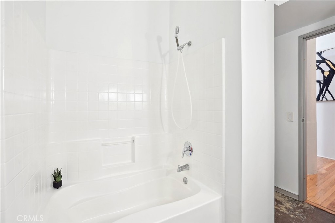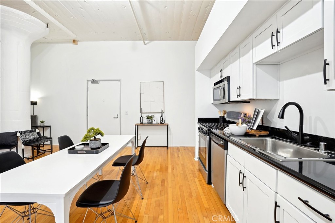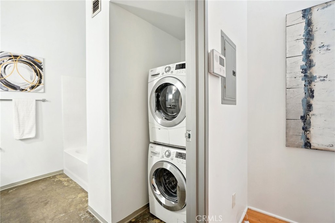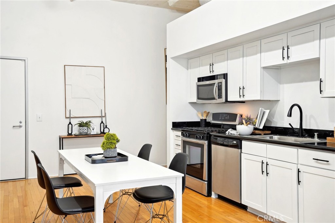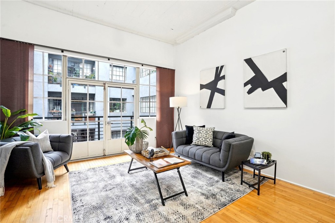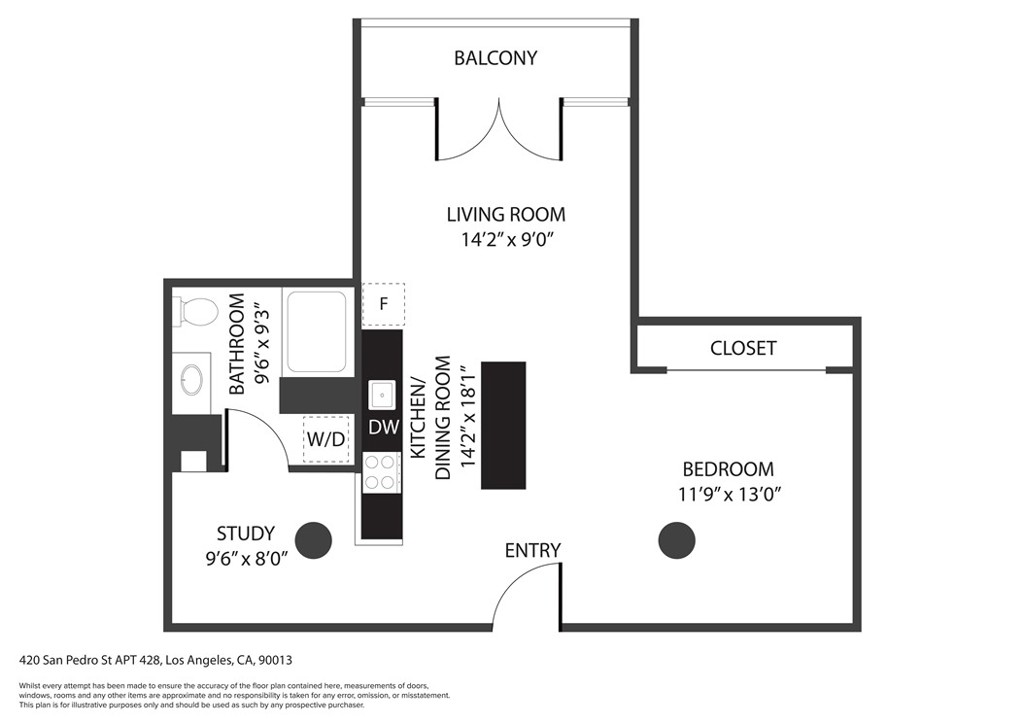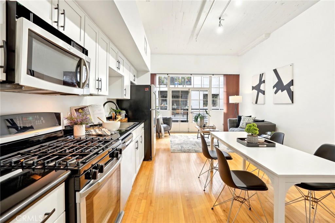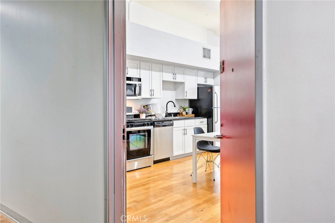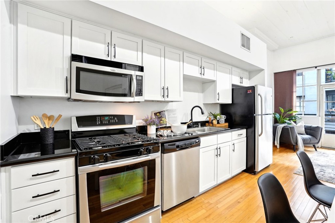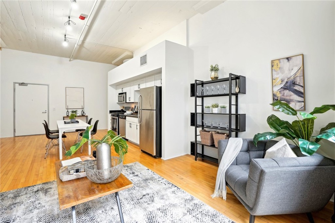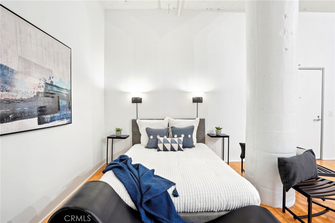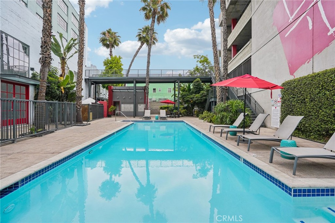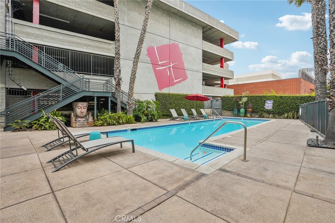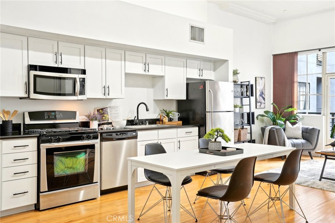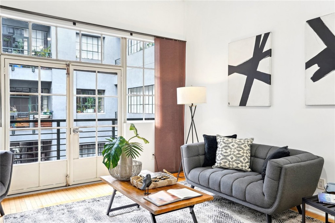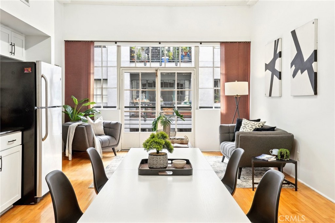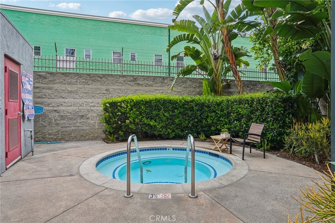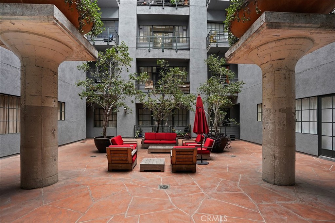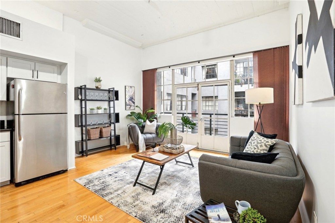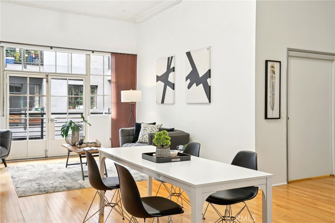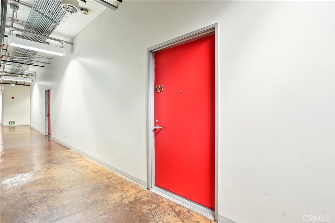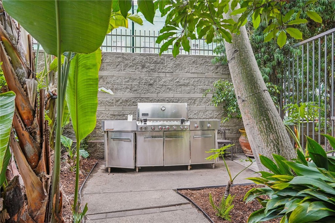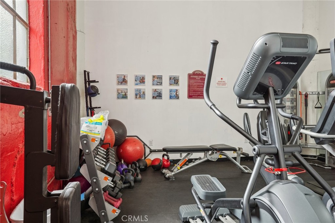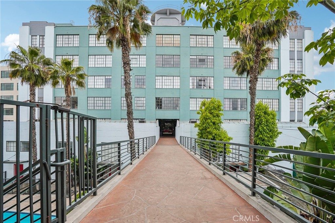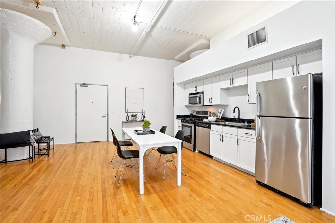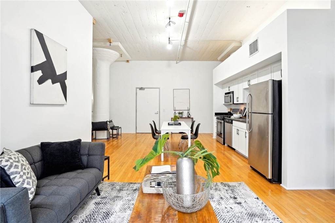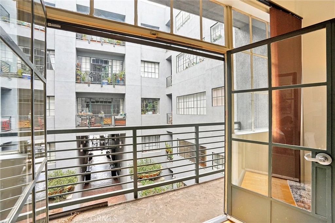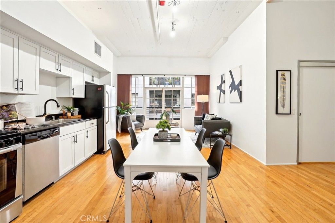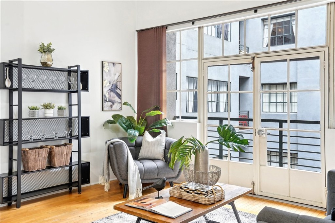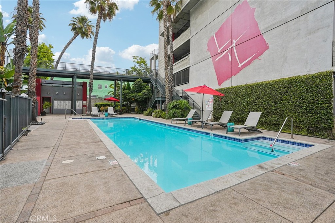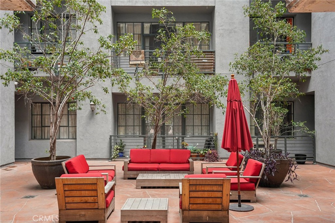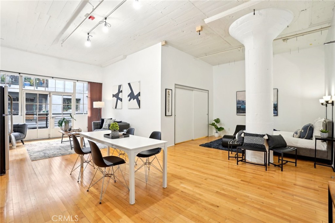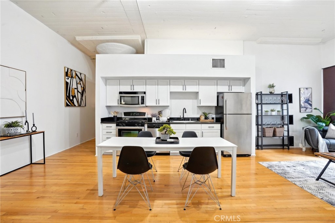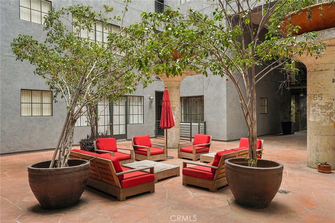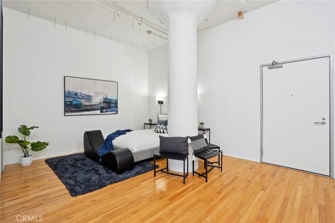This beautifully remodeled studio, located on the top floor of a historic building, offers an open floor plan with an abundance of natural light and stunning views of Downtown LA. The unit features original hardwood floors, an exposed brick wall, and soaring 9-foot ceilings that enhance its character and charm. A unique feature is the cleverly converted storage space, now serving as a small bedroom or office area, offering flexible living options. The original kitchen is equipped with a refrigerator and plenty of cabinet space, and the bathroom includes a full tub. A generous walk-in closet adds extra convenience and storage. The building is secured with a courtyard entrance and has been retrofitted for earthquake safety. Conveniently located just three blocks from the Westlake/MacArthur Park Metro Red Line station, it’s within walking distance of LA Live, Downtown, the Staples Center, FIDM, USC (1.5 miles), and Loyola Law School. The monthly HOA fee covers all utilities (except cable) and includes free Wi-Fi in common areas, community laundry, a library, piano, billiard and ping-pong tables, bike racks, and a fitness room. While there is no parking structure on-site, third-party parking options are abundant, with the nearest lot just 900 feet away at 942 S. Alvarado St.
Perfect for a first-time homebuyer or urban dweller—this charming studio is ready to make your own!
 Courtesy of Discovery Realty and Finance. Disclaimer: All data relating to real estate for sale on this page comes from the Broker Reciprocity (BR) of the California Regional Multiple Listing Service. Detailed information about real estate listings held by brokerage firms other than The Agency RE include the name of the listing broker. Neither the listing company nor The Agency RE shall be responsible for any typographical errors, misinformation, misprints and shall be held totally harmless. The Broker providing this data believes it to be correct, but advises interested parties to confirm any item before relying on it in a purchase decision. Copyright 2025. California Regional Multiple Listing Service. All rights reserved.
Courtesy of Discovery Realty and Finance. Disclaimer: All data relating to real estate for sale on this page comes from the Broker Reciprocity (BR) of the California Regional Multiple Listing Service. Detailed information about real estate listings held by brokerage firms other than The Agency RE include the name of the listing broker. Neither the listing company nor The Agency RE shall be responsible for any typographical errors, misinformation, misprints and shall be held totally harmless. The Broker providing this data believes it to be correct, but advises interested parties to confirm any item before relying on it in a purchase decision. Copyright 2025. California Regional Multiple Listing Service. All rights reserved. Property Details
See this Listing
Schools
Interior
Exterior
Financial
Map
Community
- Address2121 James M Wood Boulevard 411 Los Angeles CA
- AreaC42 – Downtown L.A.
- CityLos Angeles
- CountyLos Angeles
- Zip Code90006
Similar Listings Nearby
- 655 S Hope Street 1001
Los Angeles, CA$395,000
1.30 miles away
- 312 W 5th Street 719
Los Angeles, CA$395,000
1.66 miles away
- 215 W 7th Street 1003
Los Angeles, CA$395,000
1.67 miles away
- 1234 Wilshire Boulevard 433
Los Angeles, CA$390,000
0.77 miles away
- 1118 Valencia Street 216
Los Angeles, CA$389,000
0.66 miles away
- 421 S LA FAYETTE PARK Place 701
Los Angeles, CA$380,000
0.81 miles away
- 360 W Avenue 26 302
Los Angeles, CA$379,000
3.86 miles away
- 267 S San Pedro Street 221
Los Angeles, CA$375,000
2.15 miles away
- 630 W 6th Street 215
Los Angeles, CA$375,000
1.37 miles away
- 420 S San Pedro Street 428
Los Angeles, CA$375,000
2.20 miles away


