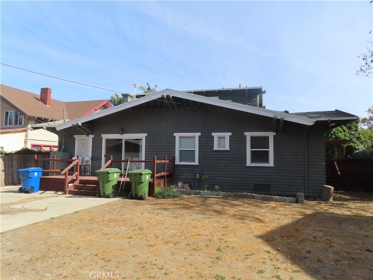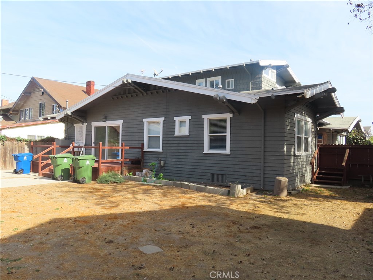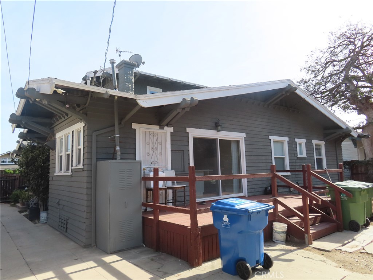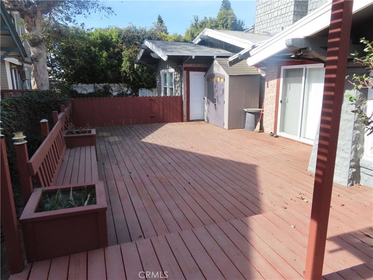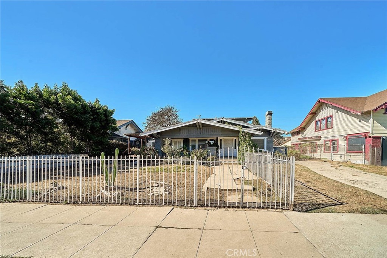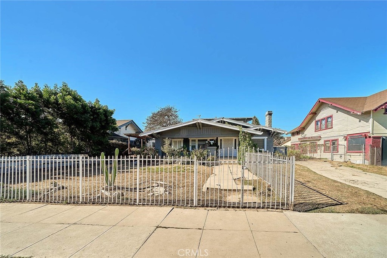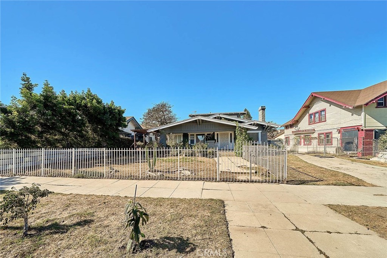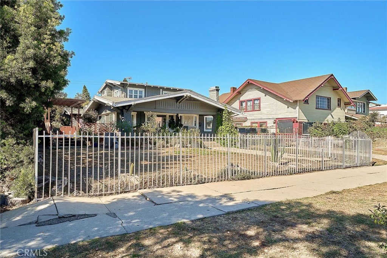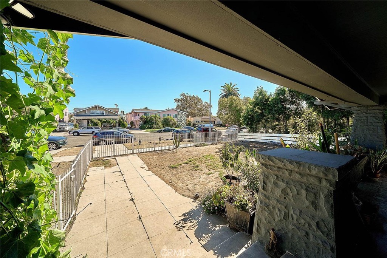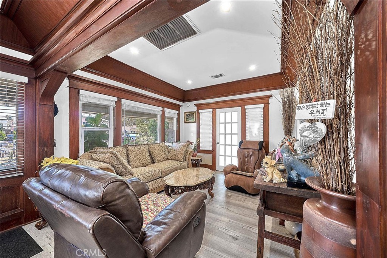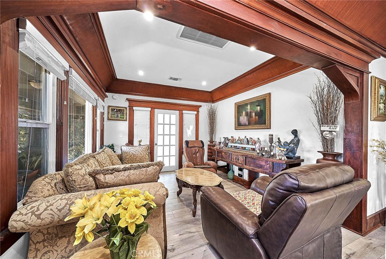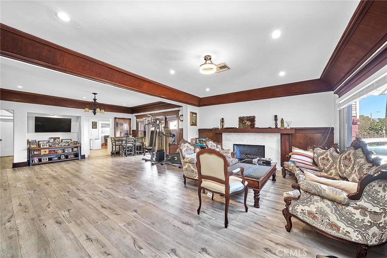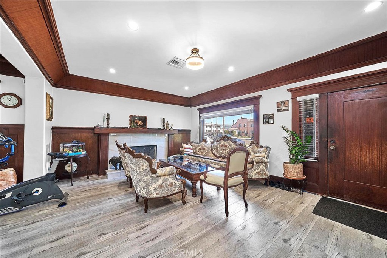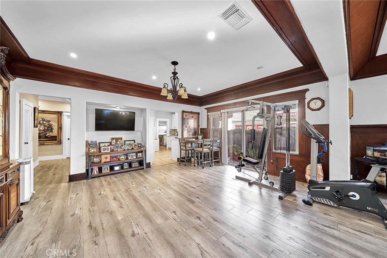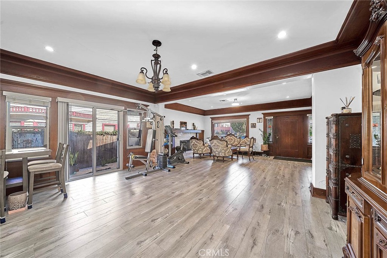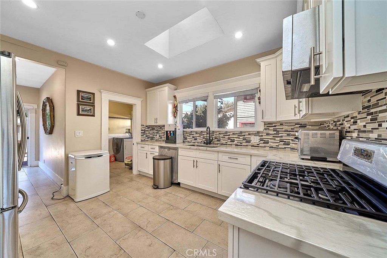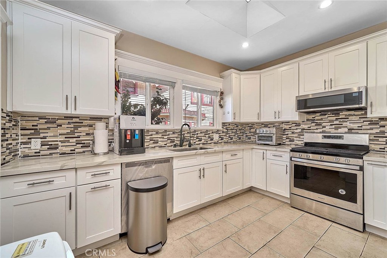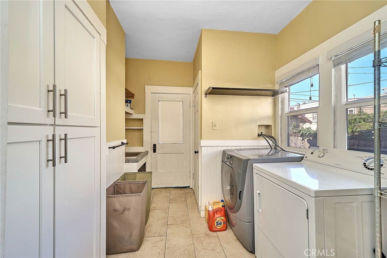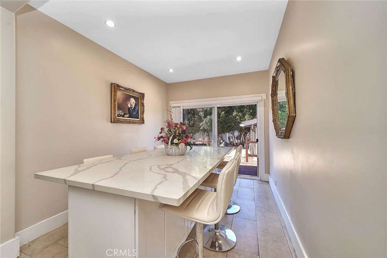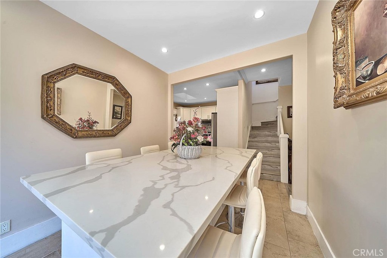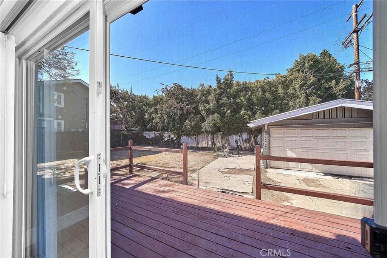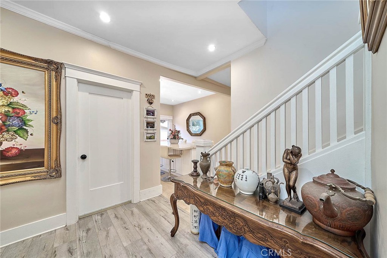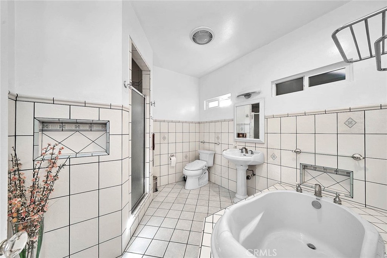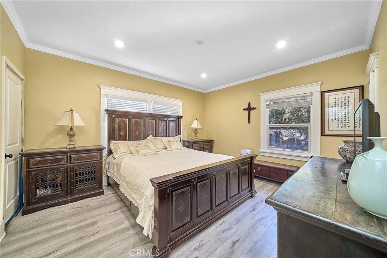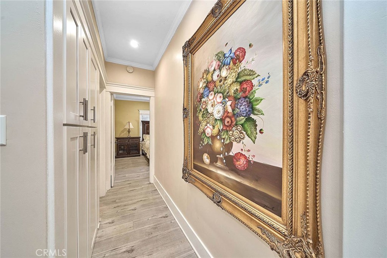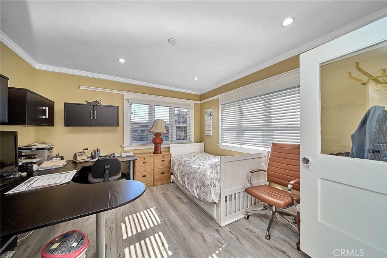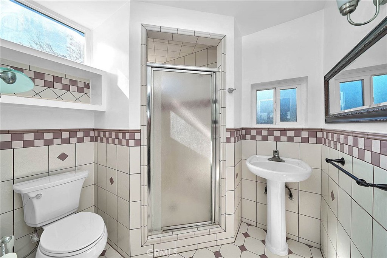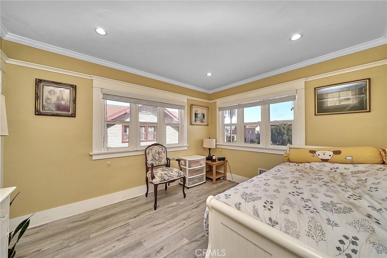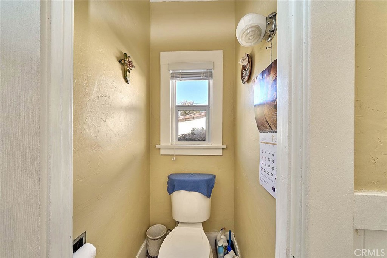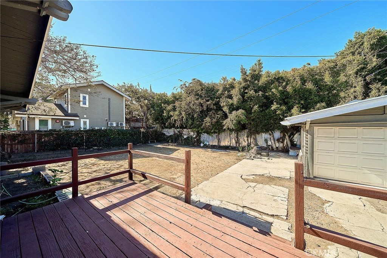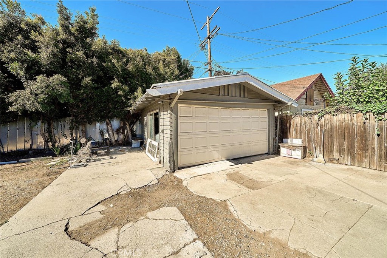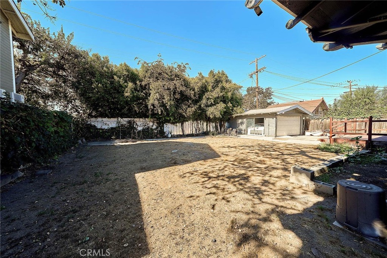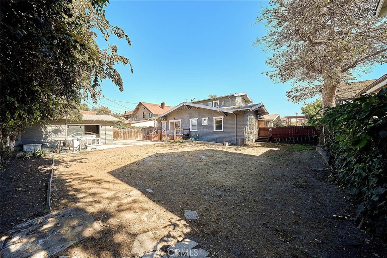 Courtesy of David Doowook Park, Broker. Disclaimer: All data relating to real estate for sale on this page comes from the Broker Reciprocity (BR) of the California Regional Multiple Listing Service. Detailed information about real estate listings held by brokerage firms other than The Agency RE include the name of the listing broker. Neither the listing company nor The Agency RE shall be responsible for any typographical errors, misinformation, misprints and shall be held totally harmless. The Broker providing this data believes it to be correct, but advises interested parties to confirm any item before relying on it in a purchase decision. Copyright 2024. California Regional Multiple Listing Service. All rights reserved.
Courtesy of David Doowook Park, Broker. Disclaimer: All data relating to real estate for sale on this page comes from the Broker Reciprocity (BR) of the California Regional Multiple Listing Service. Detailed information about real estate listings held by brokerage firms other than The Agency RE include the name of the listing broker. Neither the listing company nor The Agency RE shall be responsible for any typographical errors, misinformation, misprints and shall be held totally harmless. The Broker providing this data believes it to be correct, but advises interested parties to confirm any item before relying on it in a purchase decision. Copyright 2024. California Regional Multiple Listing Service. All rights reserved. Property Details
See this Listing
Schools
Interior
Exterior
Financial
Map
Community
- Address2115 4th Avenue Los Angeles CA
- AreaC16 – Mid Los Angeles
- CityLos Angeles
- CountyLos Angeles
- Zip Code90018
Similar Listings Nearby
- 5336 Lemon Grove Avenue
Los Angeles, CA$1,799,999
3.45 miles away
- 6128 Flight Avenue
Los Angeles, CA$1,798,888
4.74 miles away
- 128 N St Andrews Place
Los Angeles, CA$1,795,999
2.58 miles away
- 8103 W Romaine Street
Los Angeles, CA$1,795,000
4.36 miles away
- 1835 S Crescent Heights Boulevard
Los Angeles, CA$1,795,000
3.09 miles away
- 1339 S Curson Avenue
Los Angeles, CA$1,795,000
2.38 miles away
- 1728 S Holt Avenue
Los Angeles, CA$1,795,000
3.36 miles away
- 247 S Carondelet Street
Los Angeles, CA$1,790,000
3.26 miles away
- 1168 W 35th Street
Los Angeles, CA$1,790,000
1.86 miles away
- 933 S Sycamore Avenue
Los Angeles, CA$1,785,000
1.94 miles away


