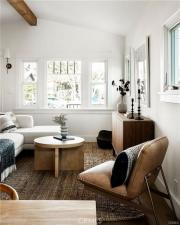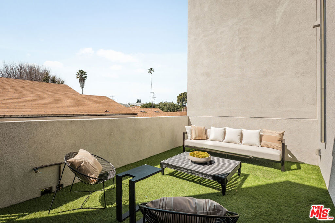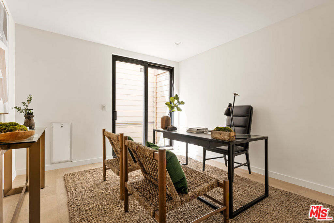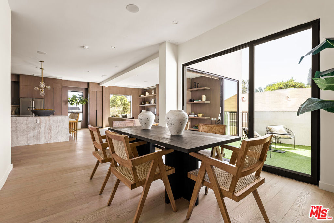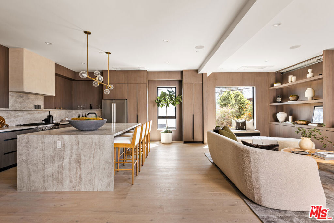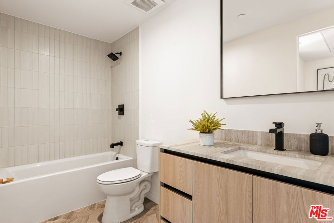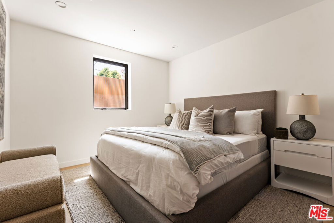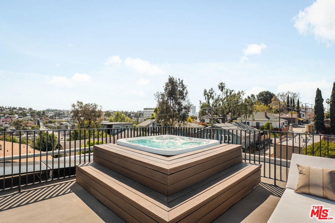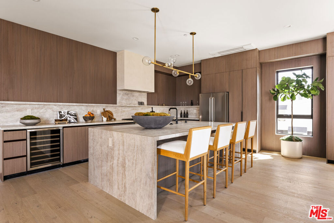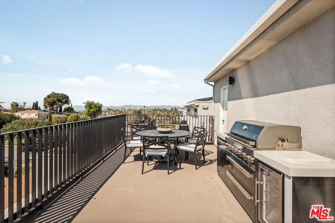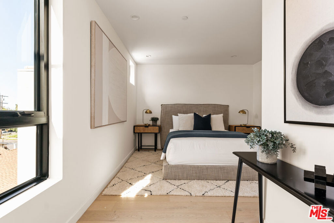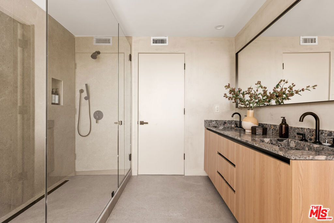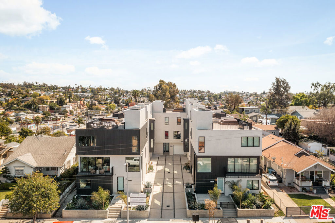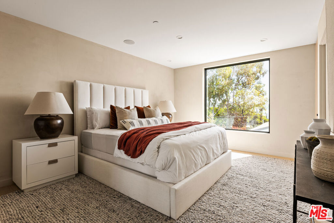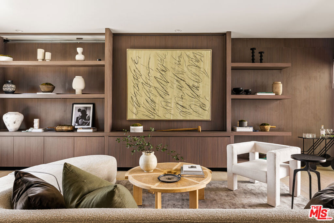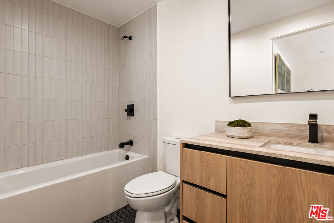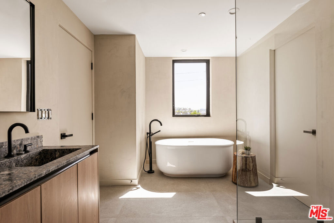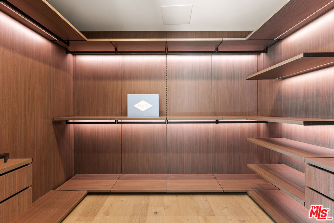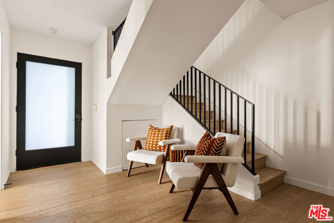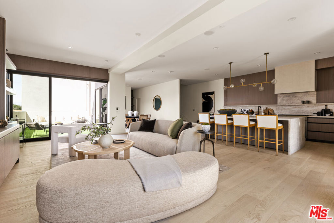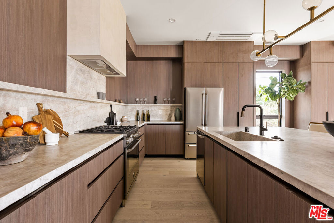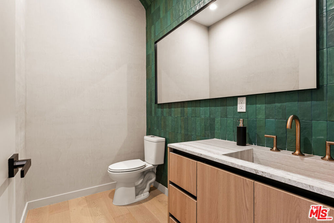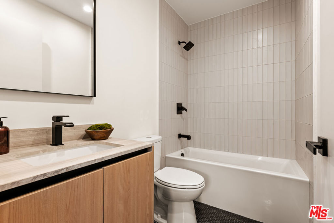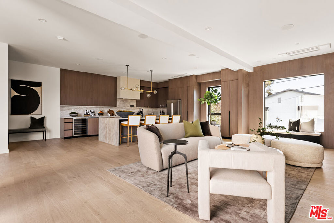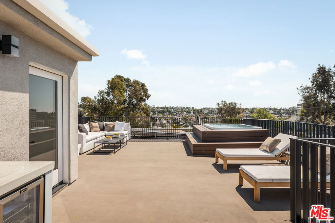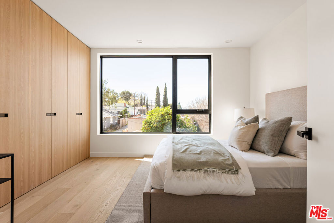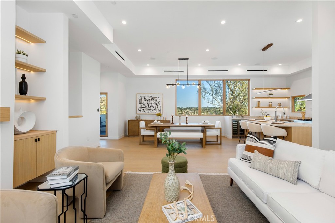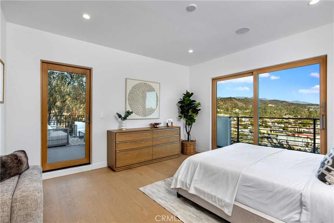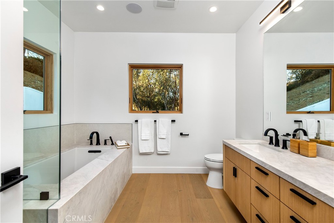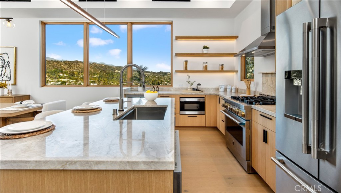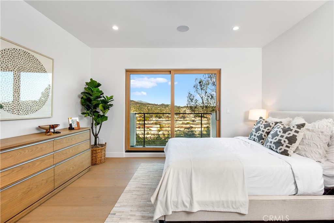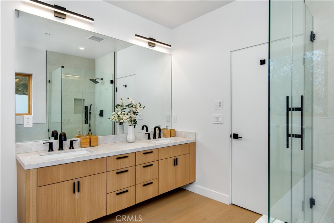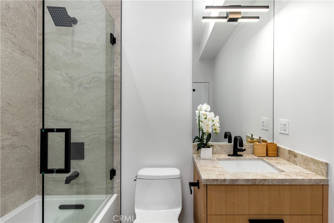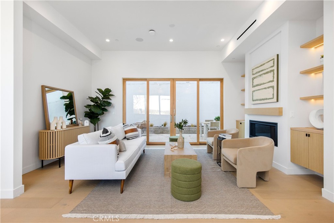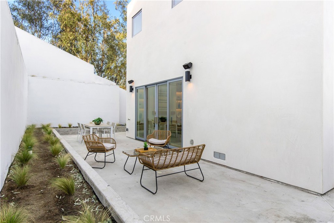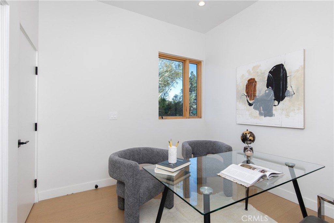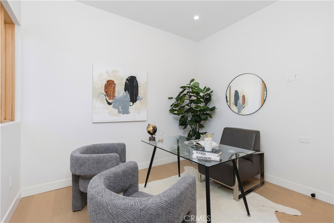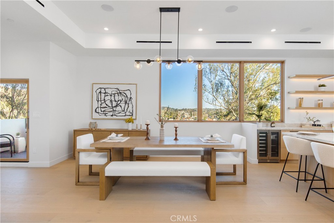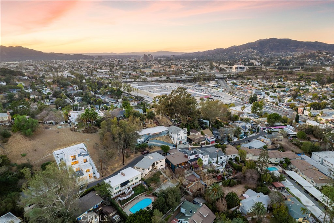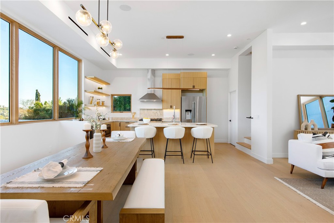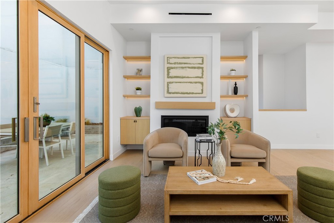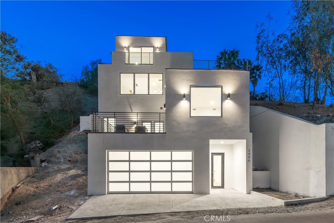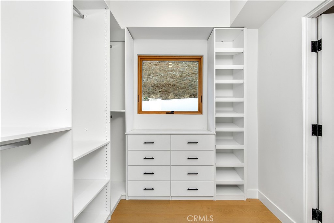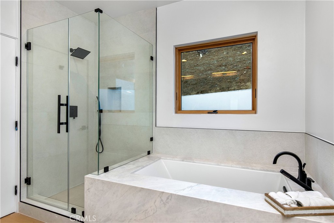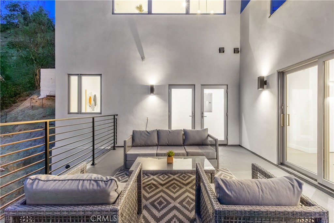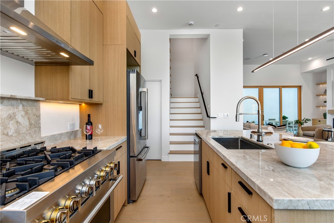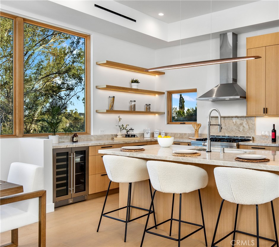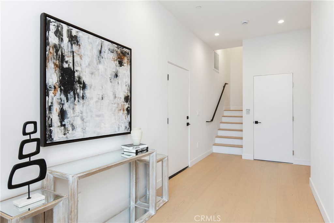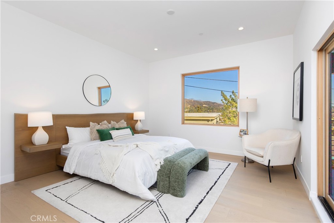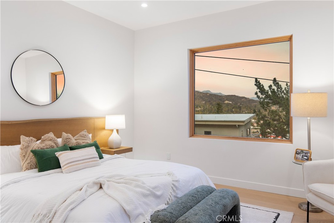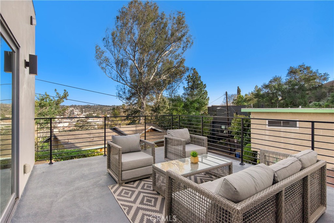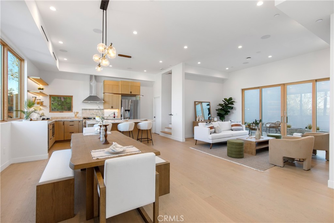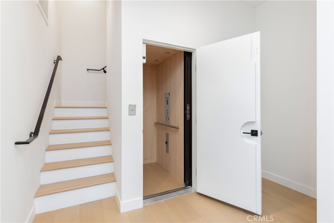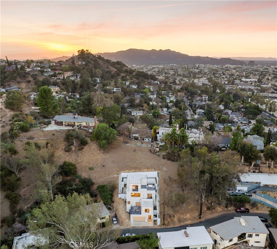 Courtesy of Coldwell Banker Realty. Disclaimer: All data relating to real estate for sale on this page comes from the Broker Reciprocity (BR) of the California Regional Multiple Listing Service. Detailed information about real estate listings held by brokerage firms other than The Agency RE include the name of the listing broker. Neither the listing company nor The Agency RE shall be responsible for any typographical errors, misinformation, misprints and shall be held totally harmless. The Broker providing this data believes it to be correct, but advises interested parties to confirm any item before relying on it in a purchase decision. Copyright 2025. California Regional Multiple Listing Service. All rights reserved.
Courtesy of Coldwell Banker Realty. Disclaimer: All data relating to real estate for sale on this page comes from the Broker Reciprocity (BR) of the California Regional Multiple Listing Service. Detailed information about real estate listings held by brokerage firms other than The Agency RE include the name of the listing broker. Neither the listing company nor The Agency RE shall be responsible for any typographical errors, misinformation, misprints and shall be held totally harmless. The Broker providing this data believes it to be correct, but advises interested parties to confirm any item before relying on it in a purchase decision. Copyright 2025. California Regional Multiple Listing Service. All rights reserved. Property Details
See this Listing
Schools
Interior
Exterior
Financial
Map
Community
- Address2064 Norwalk Avenue Los Angeles CA
- Area618 – Eagle Rock
- CityLos Angeles
- CountyLos Angeles
- Zip Code90041
Similar Listings Nearby
- 3702 Seneca Avenue
Los Angeles, CA$2,195,000
2.71 miles away
- 1571 Wildwood Drive
Los Angeles, CA$2,195,000
0.71 miles away
- 4246 Hazel Kirk Drive
Los Angeles, CA$2,178,000
4.31 miles away
- 1541 Silverwood Terrace
Los Angeles, CA$2,150,000
4.46 miles away
- 1418 N Mohawk Street
Los Angeles, CA$2,099,000
4.49 miles away
- 2268 Ben Lomond Drive
Los Angeles, CA$2,099,000
4.20 miles away
- 2354 Riverside Drive
Los Angeles, CA$2,095,000
3.00 miles away
- 3106 Scotland Street
Los Angeles, CA$2,050,000
3.96 miles away
- 4557 Ambrose Avenue
Los Angeles, CA$1,999,999
4.60 miles away
- 2456 Loy Lane
Los Angeles, CA$1,999,999
0.63 miles away







































