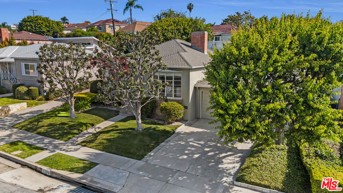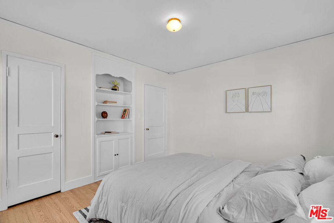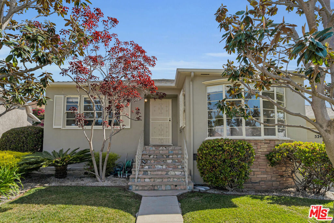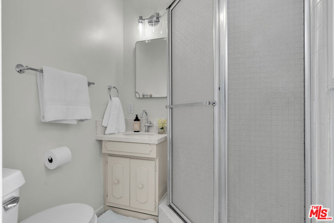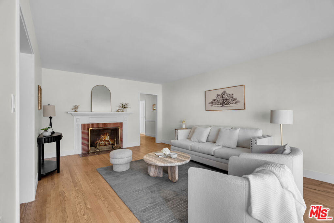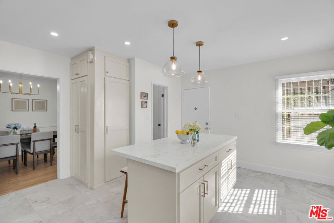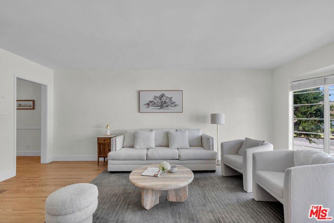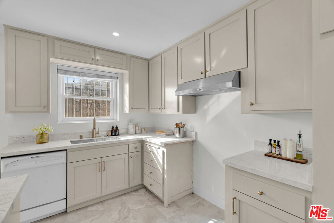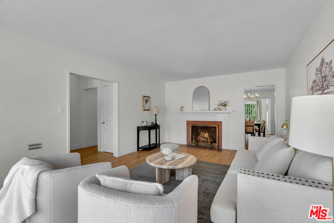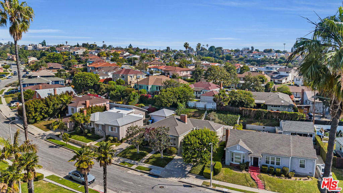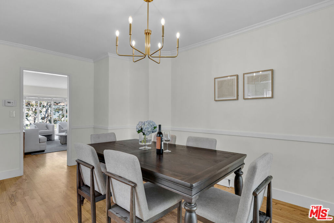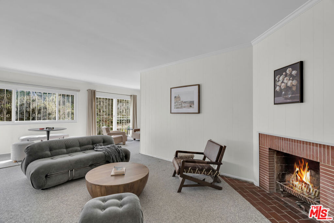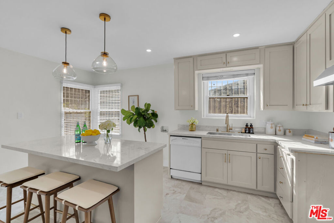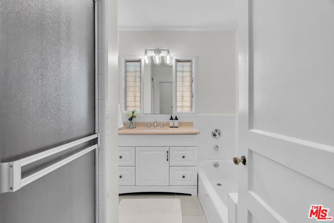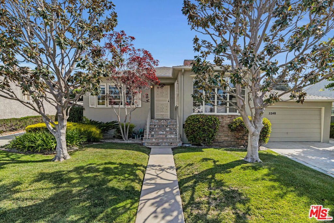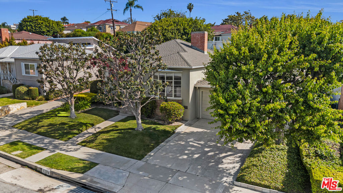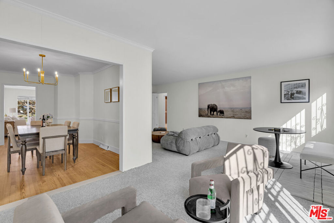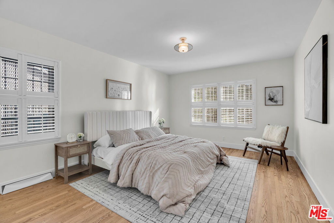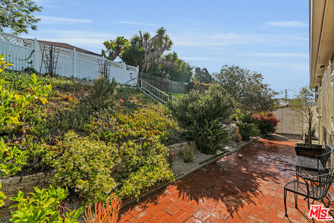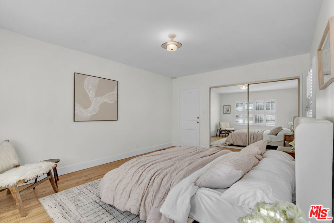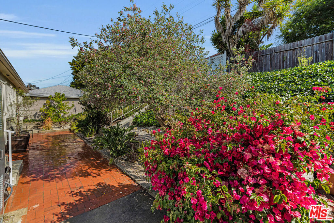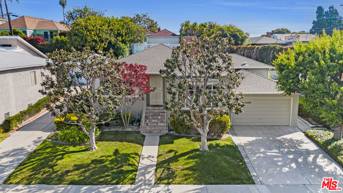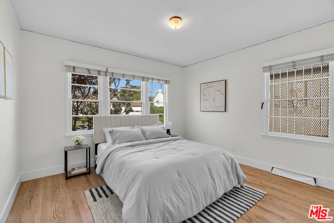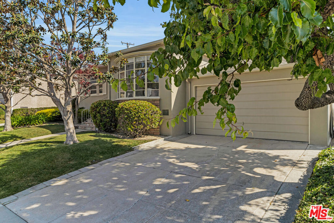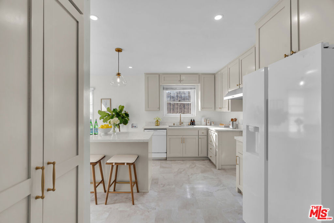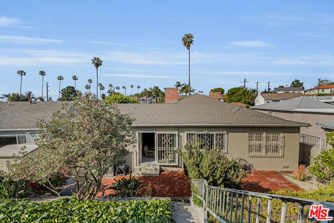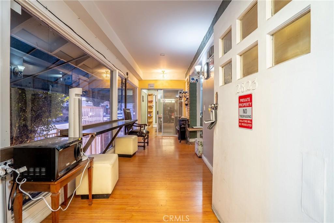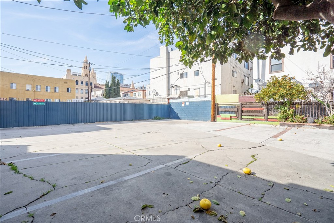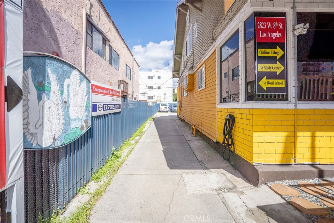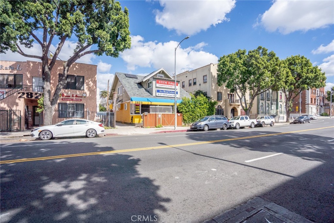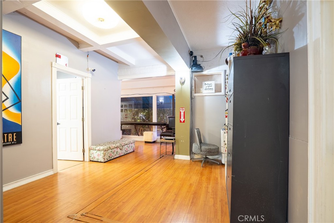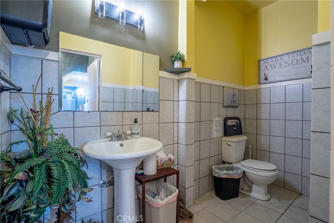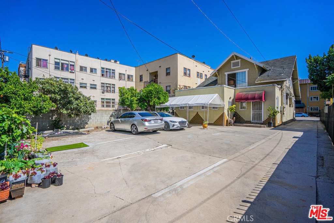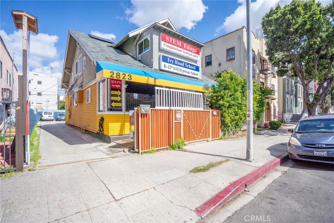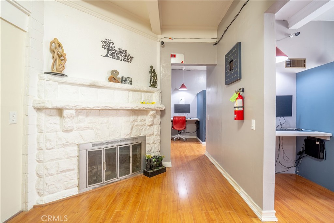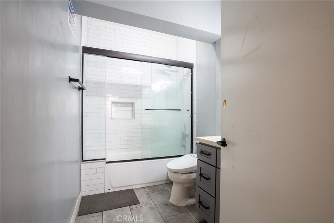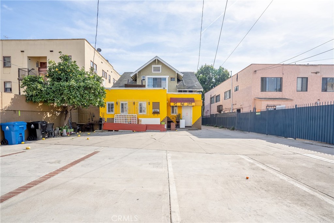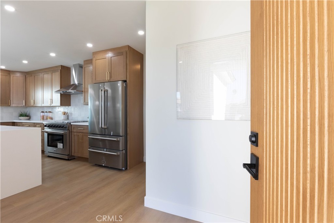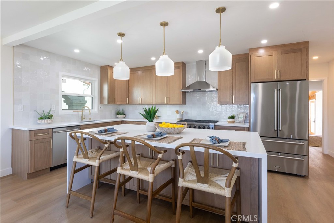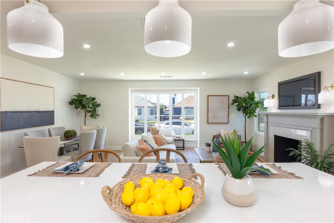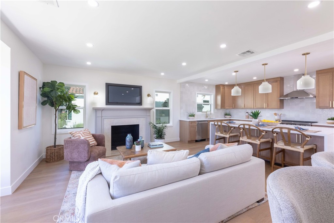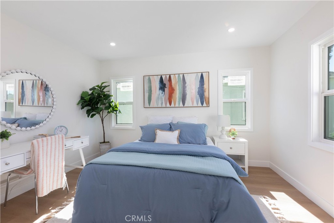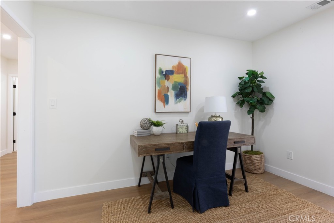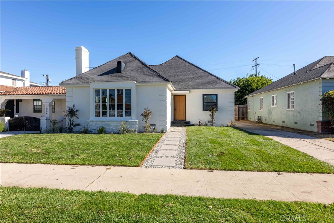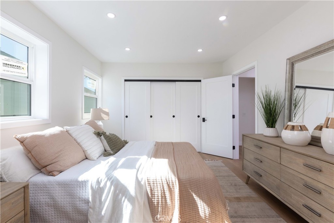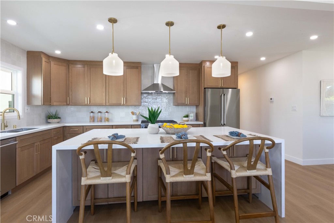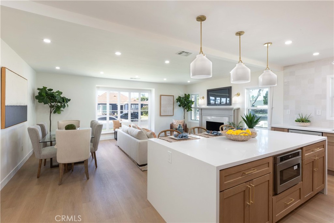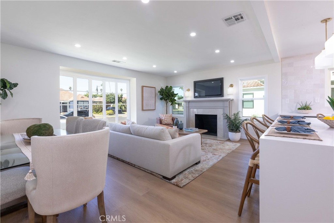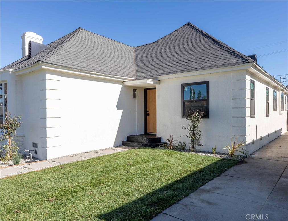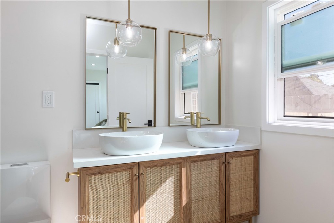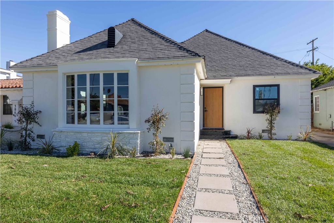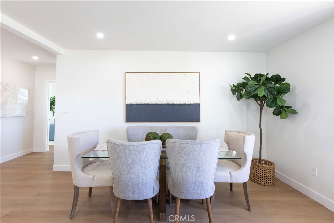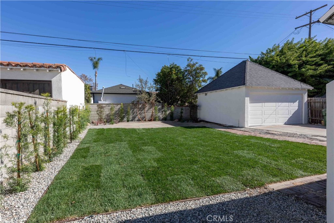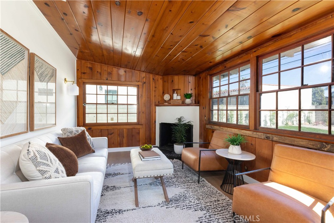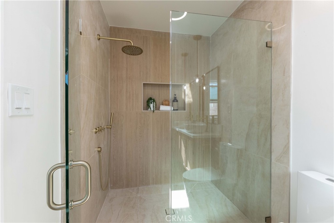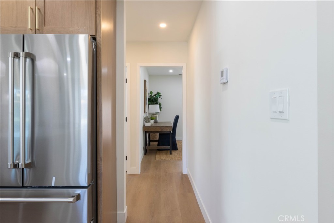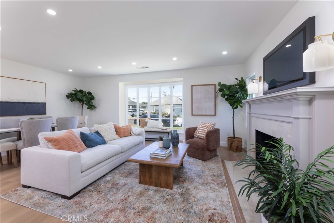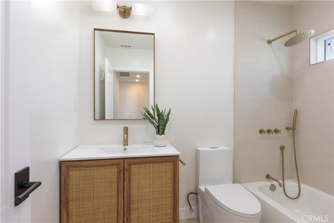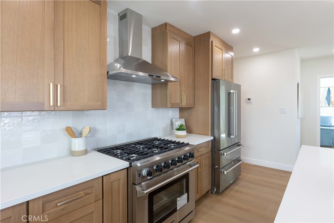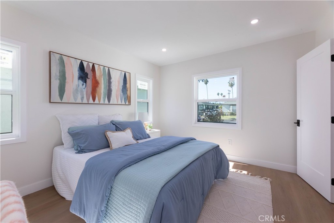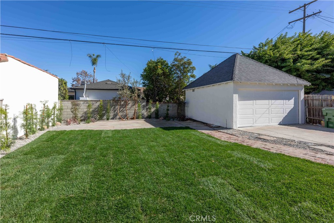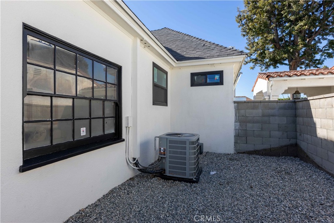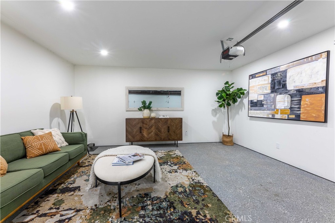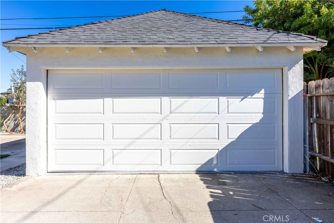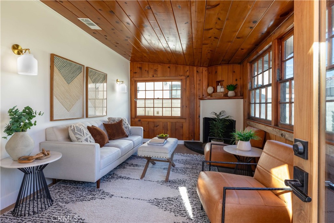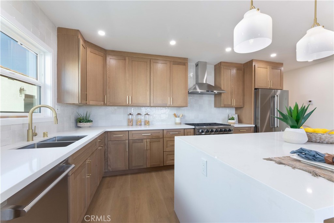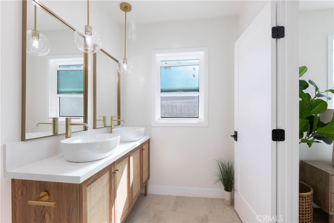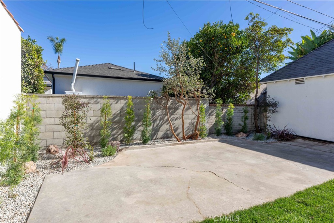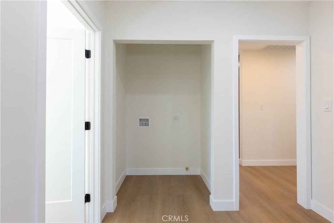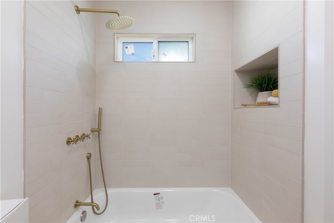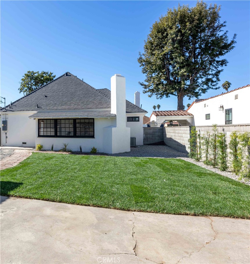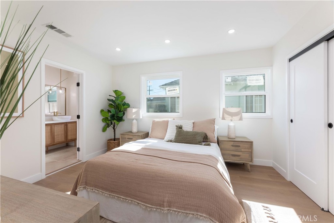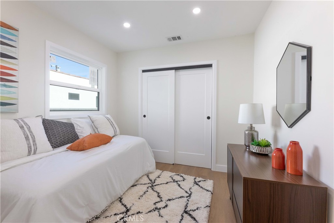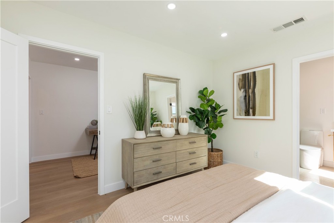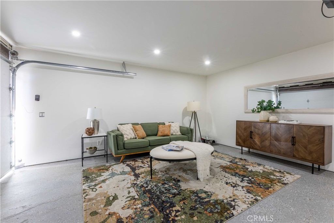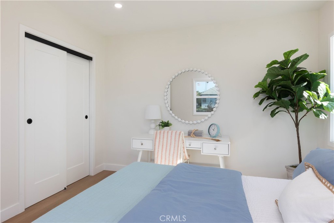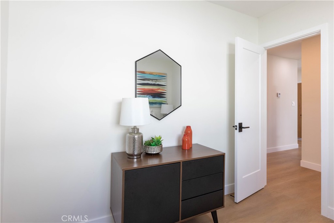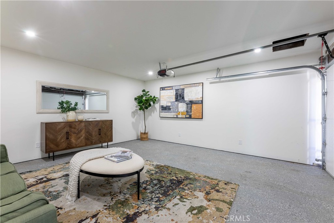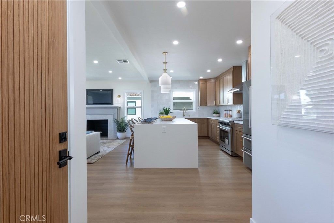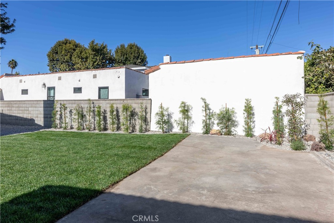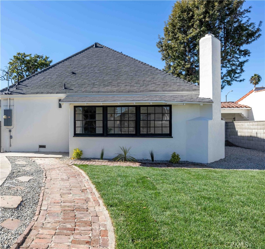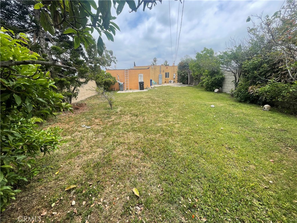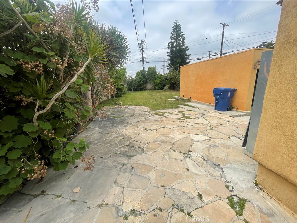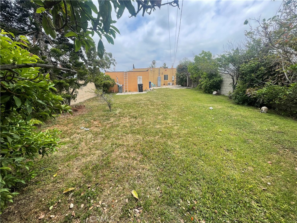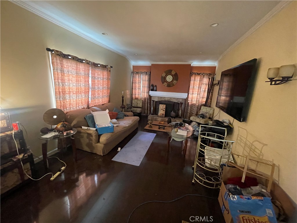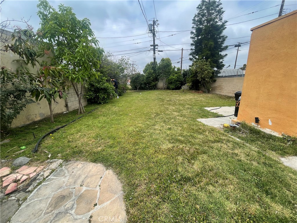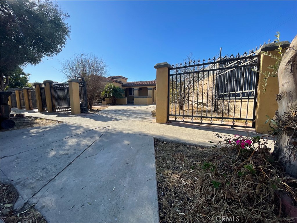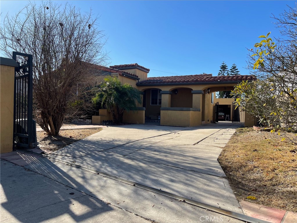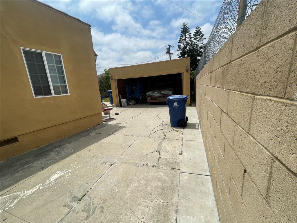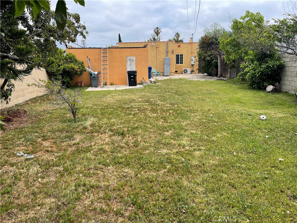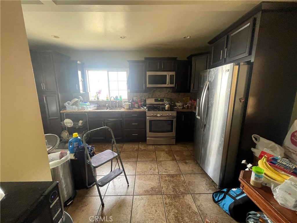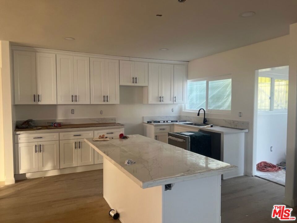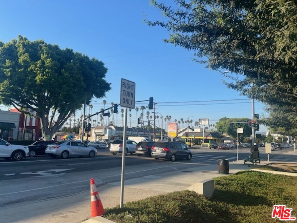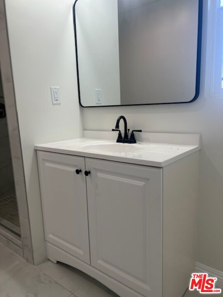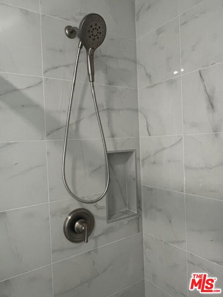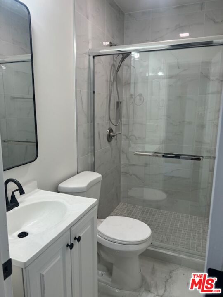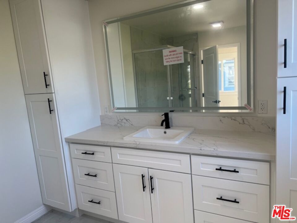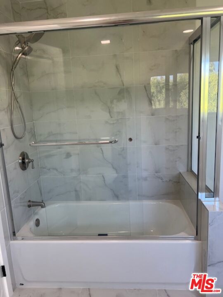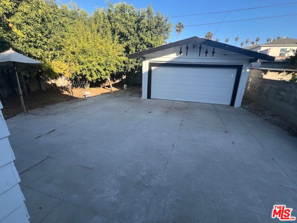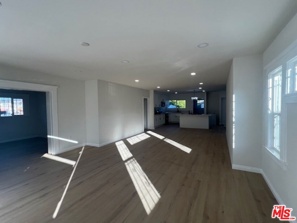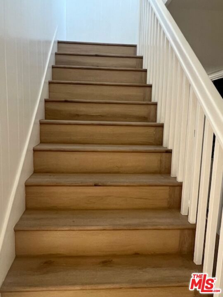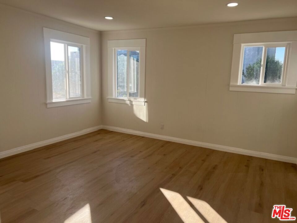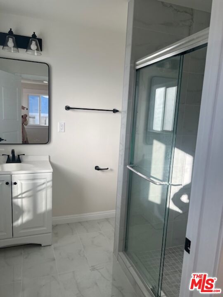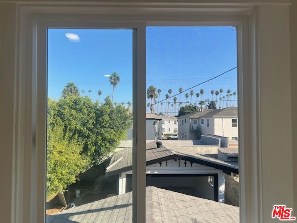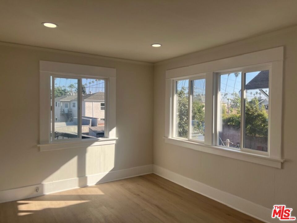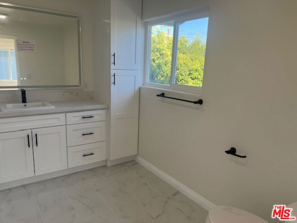Welcome to this beautifully reimagined 3-bedroom, 3.5-bathroom single-family home, located on a generous 5,500 sq ft lot in the vibrant heart of Los Angeles. Every inch of this home has been meticulously upgraded — from the brand-new roof to modern windows and doors, new plumbing and wiring systems.
Each spacious bedroom features its own private en-suite bathroom, plus an additional half bath for guests. The home’s open floor plan, high ceilings, and two skylights bring in abundant natural light, creating an inviting, expansive living space with exceptional flow and functionality.
The designer kitchen combines style and utility with solid wood cabinetry and quartz countertops. The primary suite opens to a beautiful private deck, offering the perfect spot to relax or entertain under the California sun.
In the backyard, a versatile detached studio makes an ideal home office, gym, or creative space, meeting the needs of modern work-from-home living. Both the front and rear yards are landscaped with low-maintenance turf, providing year-round greenery while reducing upkeep and water costs.
Don’t miss this rare opportunity to own a turnkey home in one of LA’s most convenient and central neighborhoods!
 Courtesy of EXP REALTY OF CALIFORNIA INC. Disclaimer: All data relating to real estate for sale on this page comes from the Broker Reciprocity (BR) of the California Regional Multiple Listing Service. Detailed information about real estate listings held by brokerage firms other than The Agency RE include the name of the listing broker. Neither the listing company nor The Agency RE shall be responsible for any typographical errors, misinformation, misprints and shall be held totally harmless. The Broker providing this data believes it to be correct, but advises interested parties to confirm any item before relying on it in a purchase decision. Copyright 2025. California Regional Multiple Listing Service. All rights reserved.
Courtesy of EXP REALTY OF CALIFORNIA INC. Disclaimer: All data relating to real estate for sale on this page comes from the Broker Reciprocity (BR) of the California Regional Multiple Listing Service. Detailed information about real estate listings held by brokerage firms other than The Agency RE include the name of the listing broker. Neither the listing company nor The Agency RE shall be responsible for any typographical errors, misinformation, misprints and shall be held totally harmless. The Broker providing this data believes it to be correct, but advises interested parties to confirm any item before relying on it in a purchase decision. Copyright 2025. California Regional Multiple Listing Service. All rights reserved. Property Details
See this Listing
Schools
Interior
Exterior
Financial
Map
Community
- Address2015 W 42nd Place Los Angeles CA
- AreaPHHT – Park Hills Heights
- CityLos Angeles
- CountyLos Angeles
- Zip Code90062
Similar Listings Nearby
- 2285 W 26th Place
Los Angeles, CA$1,295,000
1.75 miles away
- 5248 Parkglen Avenue
Los Angeles, CA$1,295,000
1.90 miles away
- 2823 W 8th Street
Los Angeles, CA$1,290,000
3.91 miles away
- 3641 S Genesee Avenue
Los Angeles, CA$1,285,000
3.34 miles away
- 3872 Olmsted Avenue
Los Angeles, CA$1,275,000
0.90 miles away
- 1455 W 105th Street
Los Angeles, CA$1,275,000
4.57 miles away
- 1821 S Curson Avenue
Los Angeles, CA$1,269,900
3.65 miles away
- 1618 Crenshaw Boulevard
Los Angeles, CA$1,250,000
2.68 miles away
- 4701 Don Porfirio Place
Los Angeles, CA$1,250,000
2.26 miles away
- 1021 W 94th Street
Los Angeles, CA$1,250,000
4.05 miles away



















































































