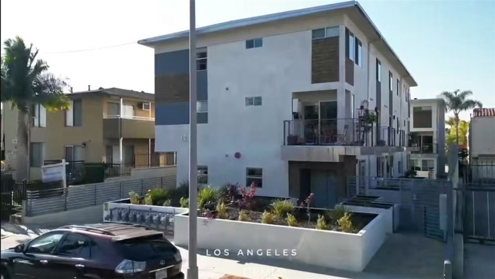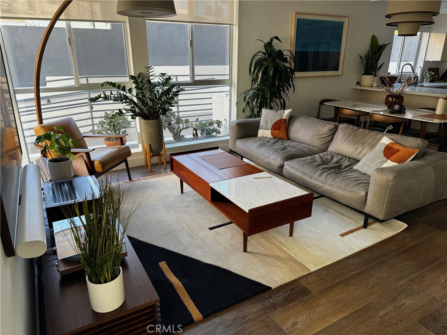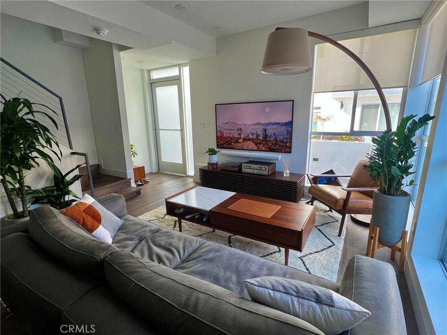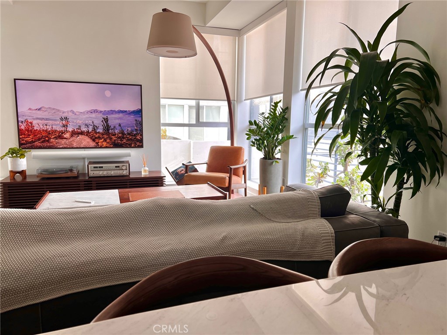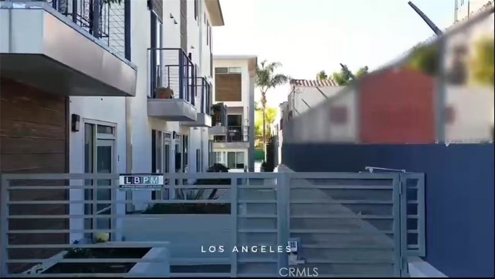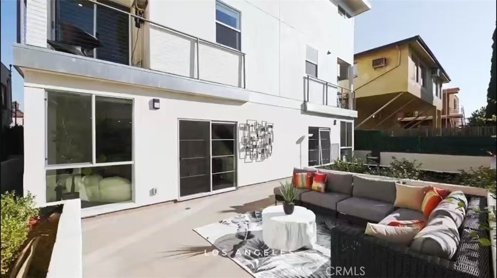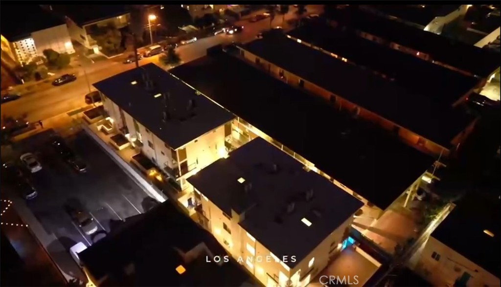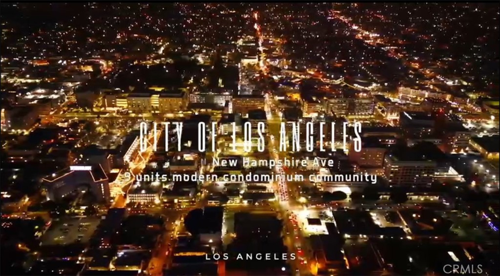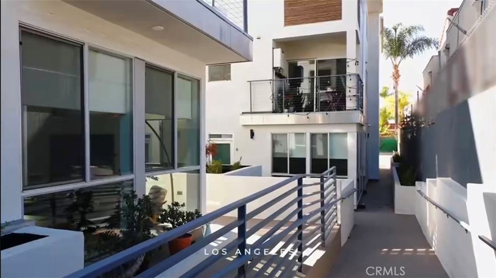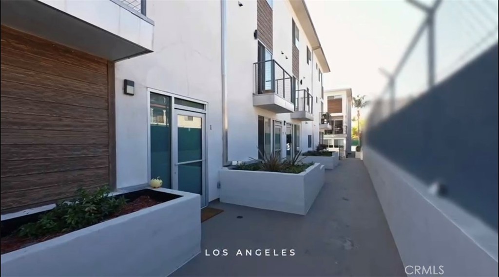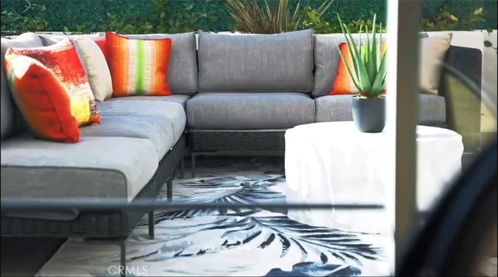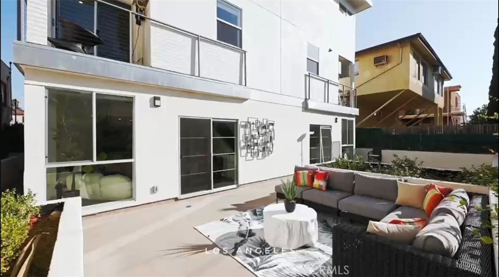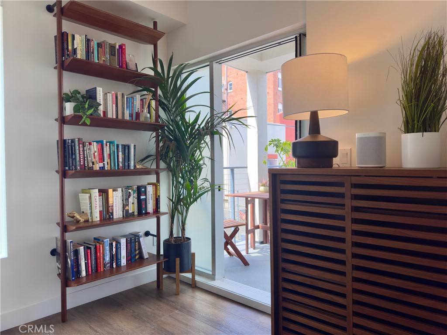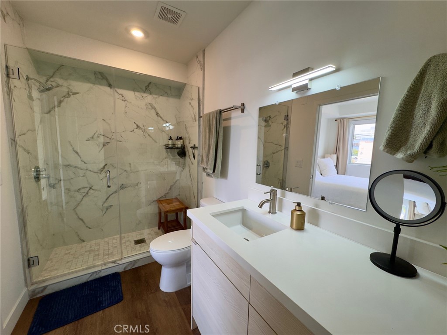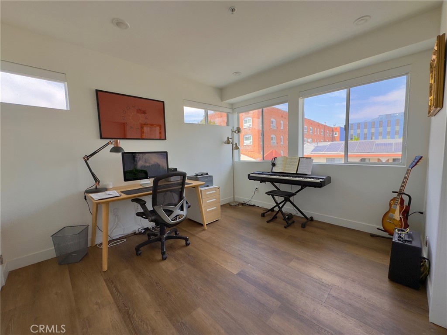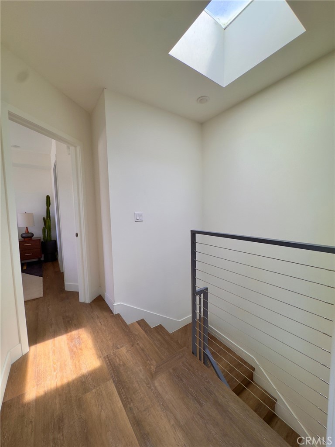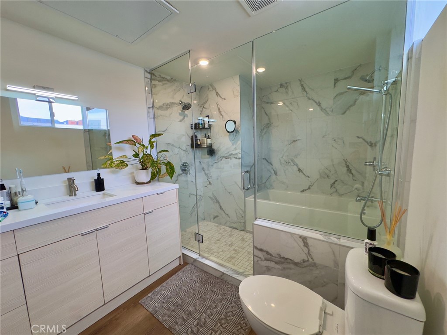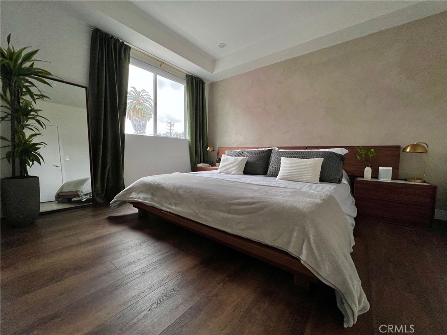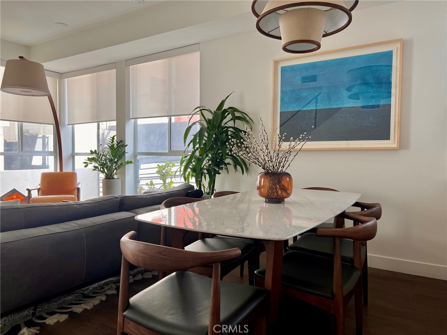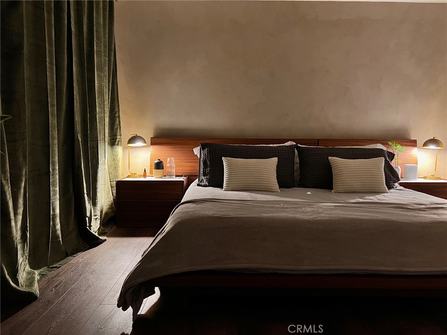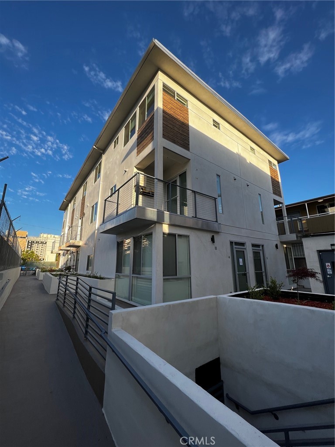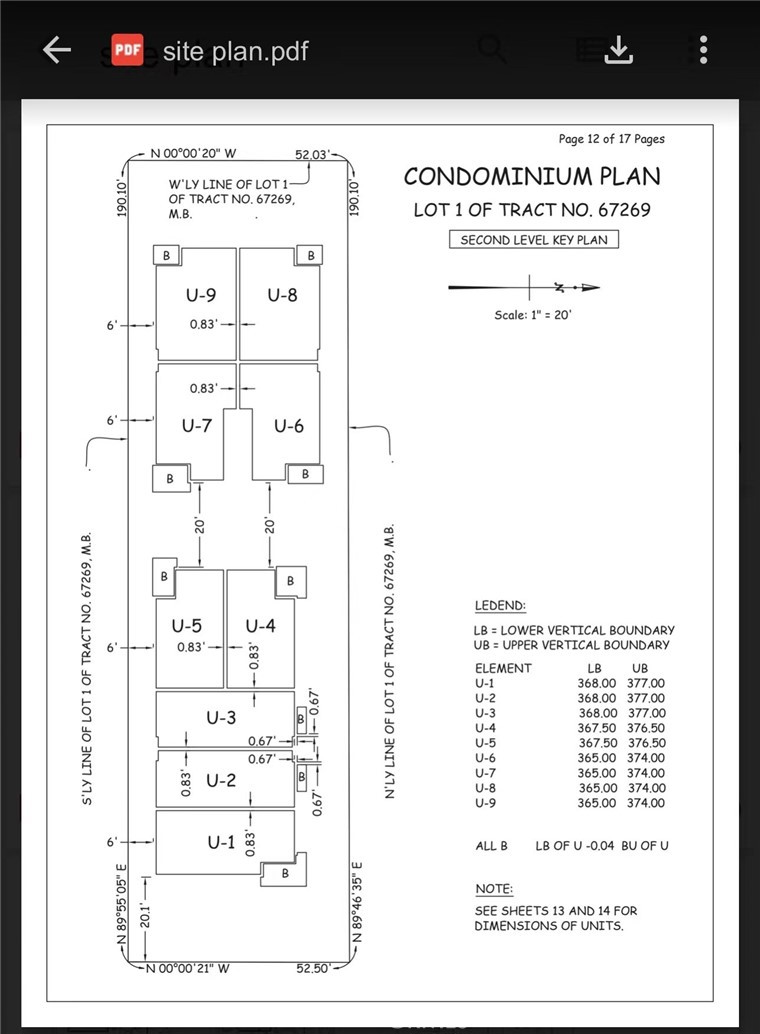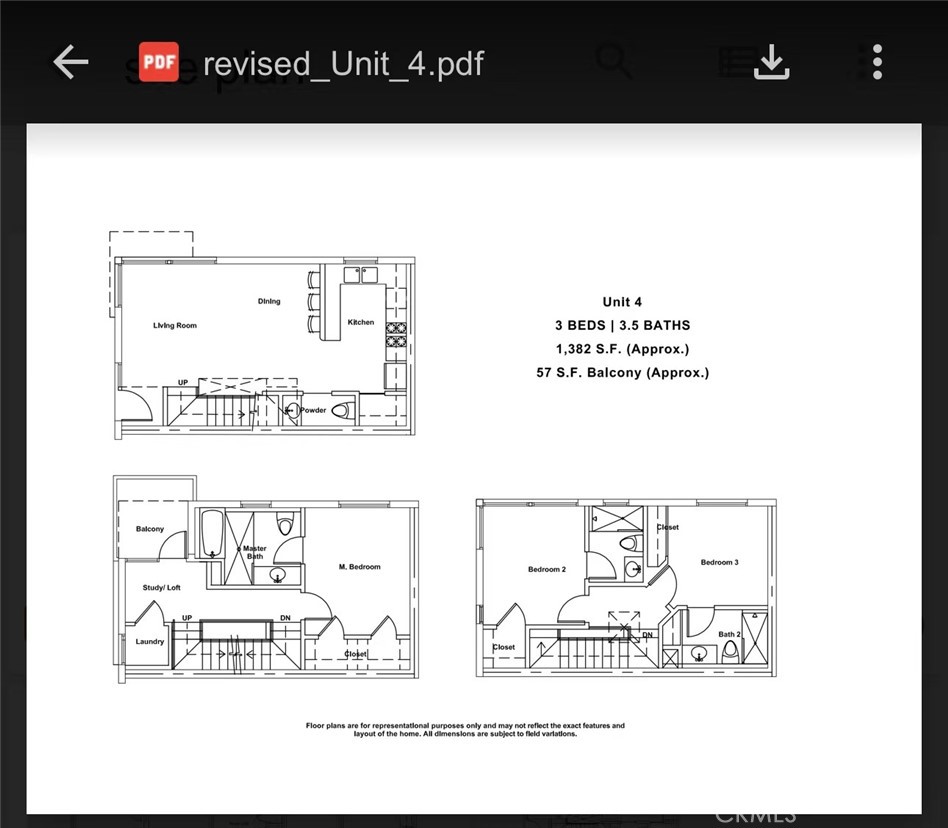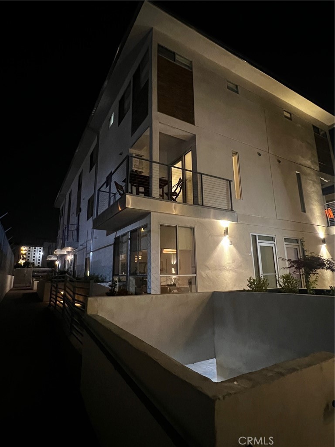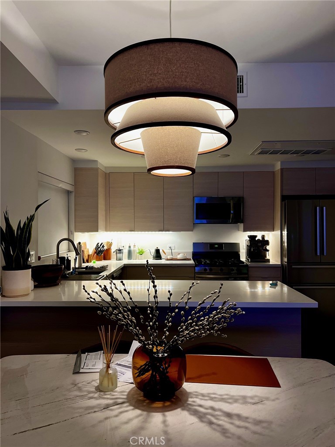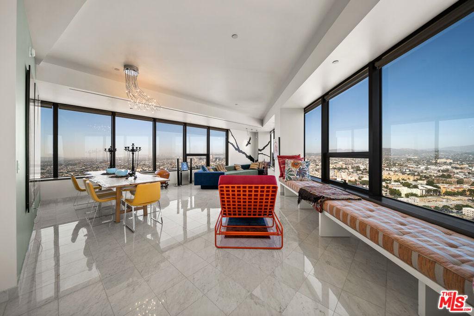 Courtesy of Nourmand & Associates-HW. Disclaimer: All data relating to real estate for sale on this page comes from the Broker Reciprocity (BR) of the California Regional Multiple Listing Service. Detailed information about real estate listings held by brokerage firms other than The Agency RE include the name of the listing broker. Neither the listing company nor The Agency RE shall be responsible for any typographical errors, misinformation, misprints and shall be held totally harmless. The Broker providing this data believes it to be correct, but advises interested parties to confirm any item before relying on it in a purchase decision. Copyright 2025. California Regional Multiple Listing Service. All rights reserved.
Courtesy of Nourmand & Associates-HW. Disclaimer: All data relating to real estate for sale on this page comes from the Broker Reciprocity (BR) of the California Regional Multiple Listing Service. Detailed information about real estate listings held by brokerage firms other than The Agency RE include the name of the listing broker. Neither the listing company nor The Agency RE shall be responsible for any typographical errors, misinformation, misprints and shall be held totally harmless. The Broker providing this data believes it to be correct, but advises interested parties to confirm any item before relying on it in a purchase decision. Copyright 2025. California Regional Multiple Listing Service. All rights reserved. Property Details
See this Listing
Schools
Interior
Exterior
Financial
Map
Community
- Address1955 Tamarind Avenue 12 Los Angeles CA
- AreaC30 – Hollywood Hills East
- CityLos Angeles
- CountyLos Angeles
- Zip Code90068
Similar Listings Nearby
- 1536 Hi Point Street 108
Los Angeles, CA$1,000,000
4.90 miles away
- 1245 N New Hampshire Avenue 4
Los Angeles, CA$1,000,000
1.71 miles away
- 321 N Oakhurst Drive 704
Beverly Hills, CA$999,000
4.73 miles away
- 1100 Wilshire Boulevard 2902
Los Angeles, CA$999,000
4.94 miles away
- 3450 Cahuenga Boulevard 402
Los Angeles, CA$999,000
2.64 miles away
- 616 S Wilton Place 201
Los Angeles, CA$999,000
3.07 miles away
- 3223 W 6th Street 902
Los Angeles, CA$999,000
3.32 miles away
- 1234 Wilshire Boulevard 612
Los Angeles, CA$998,000
4.81 miles away
- 4301 Los Feliz Boulevard 8
Los Angeles, CA$995,000
2.05 miles away
- 904 S New Hampshire Avenue 610
Los Angeles, CA$990,000
3.85 miles away


























































