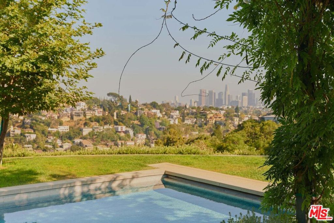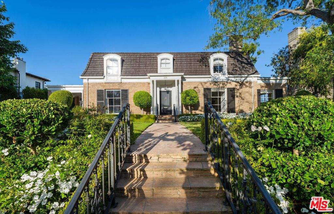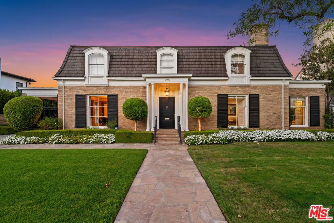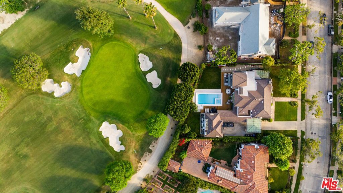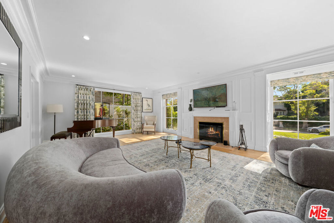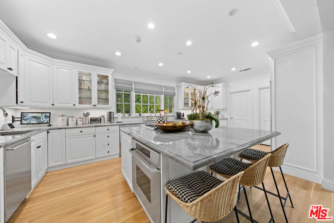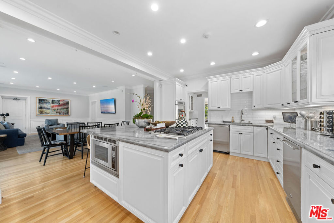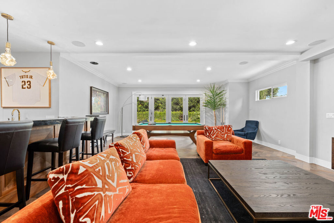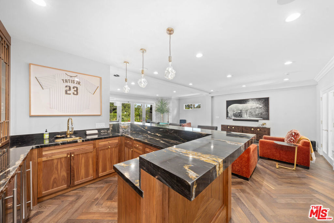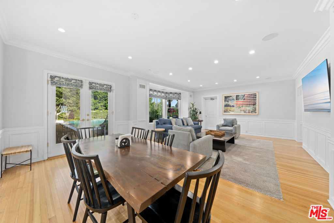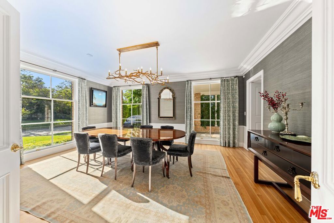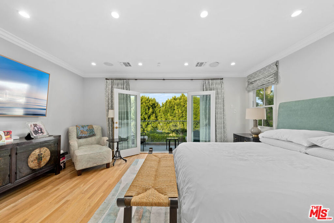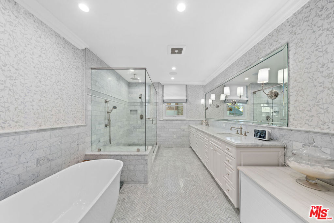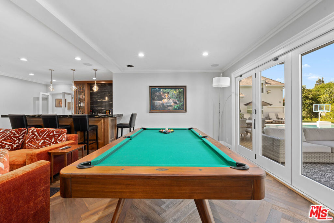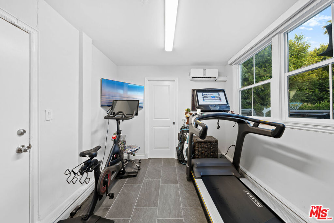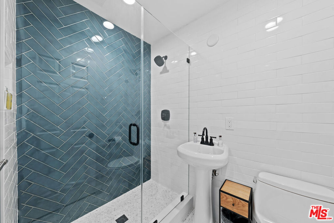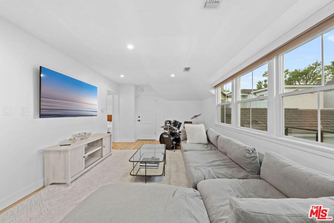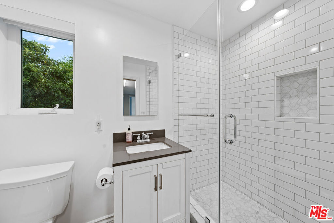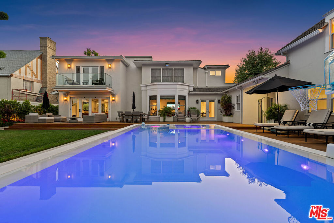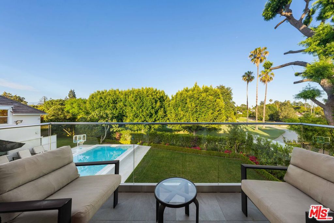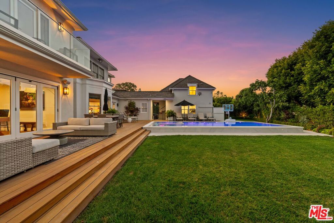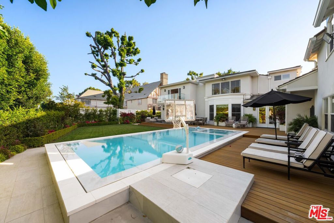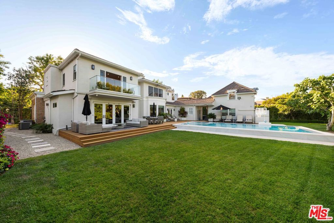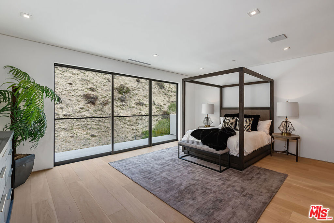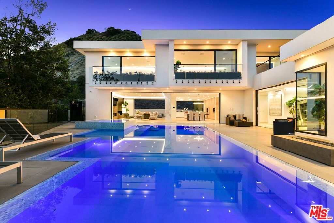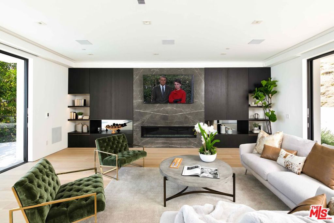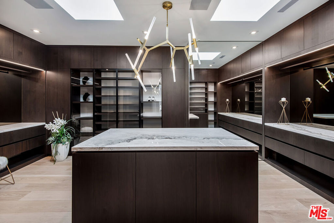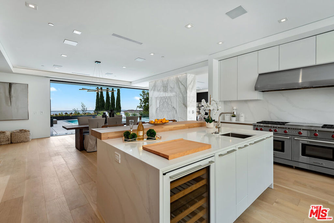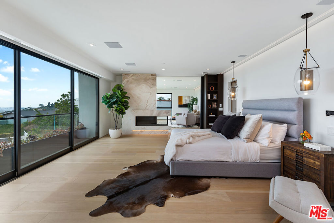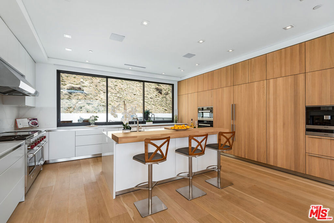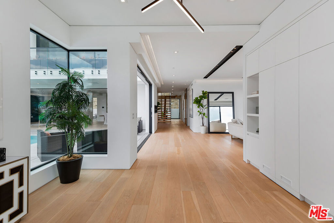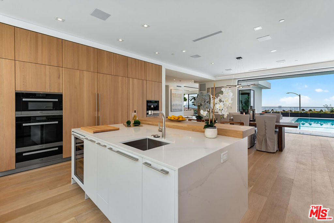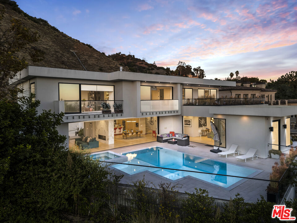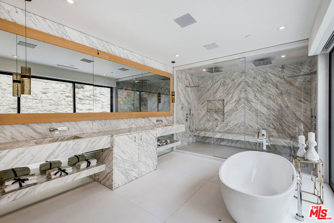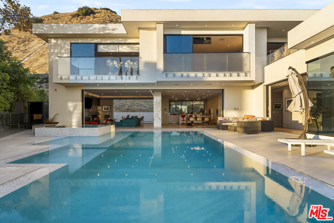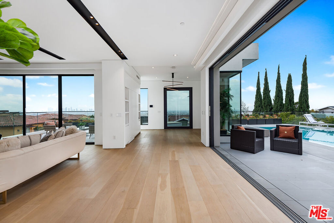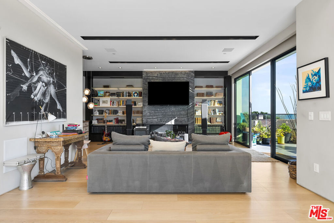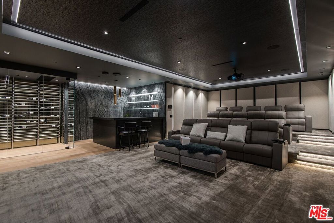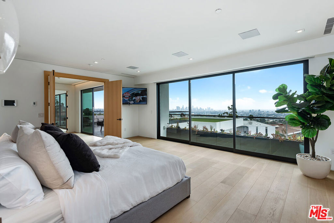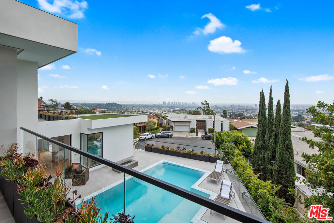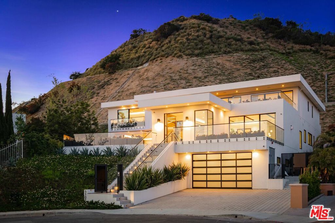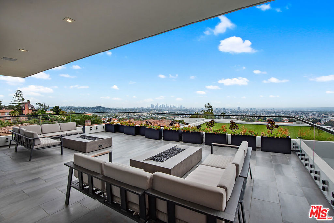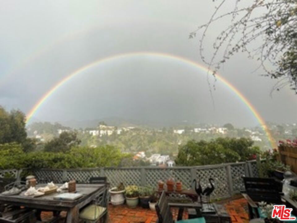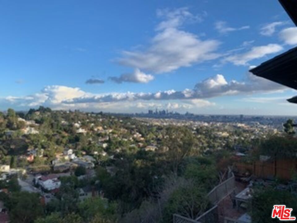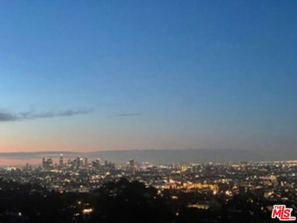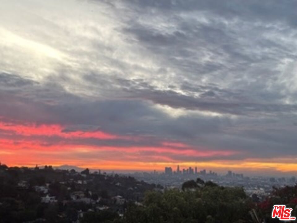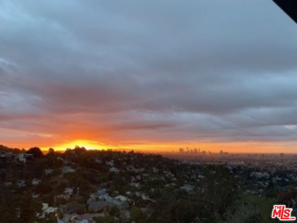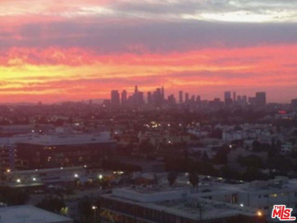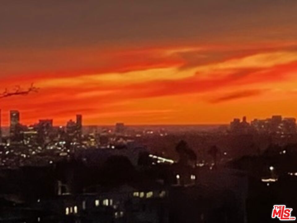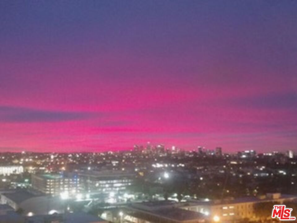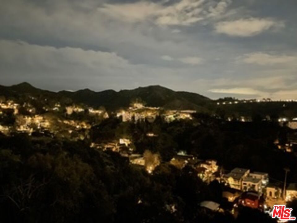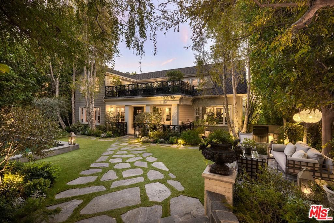 Courtesy of Compass. Disclaimer: All data relating to real estate for sale on this page comes from the Broker Reciprocity (BR) of the California Regional Multiple Listing Service. Detailed information about real estate listings held by brokerage firms other than The Agency RE include the name of the listing broker. Neither the listing company nor The Agency RE shall be responsible for any typographical errors, misinformation, misprints and shall be held totally harmless. The Broker providing this data believes it to be correct, but advises interested parties to confirm any item before relying on it in a purchase decision. Copyright 2025. California Regional Multiple Listing Service. All rights reserved.
Courtesy of Compass. Disclaimer: All data relating to real estate for sale on this page comes from the Broker Reciprocity (BR) of the California Regional Multiple Listing Service. Detailed information about real estate listings held by brokerage firms other than The Agency RE include the name of the listing broker. Neither the listing company nor The Agency RE shall be responsible for any typographical errors, misinformation, misprints and shall be held totally harmless. The Broker providing this data believes it to be correct, but advises interested parties to confirm any item before relying on it in a purchase decision. Copyright 2025. California Regional Multiple Listing Service. All rights reserved. Property Details
See this Listing
Schools
Interior
Exterior
Financial
Map
Community
- Address1936 Redcliff Street Los Angeles CA
- AreaC21 – Silver Lake – Echo Park
- CityLos Angeles
- CountyLos Angeles
- Zip Code90039
Similar Listings Nearby
- 4705 Los Feliz Boulevard
Los Angeles, CA$8,995,000
1.73 miles away
- 228 S Hudson Avenue
Los Angeles, CA$8,995,000
4.04 miles away
- 5107 Los Hermosos Way
Los Angeles, CA$8,985,000
2.30 miles away
- 2011 Cummings Drive
Los Angeles, CA$8,950,000
2.07 miles away
- 2630 Creston Drive
Los Angeles, CA$8,882,000
3.45 miles away
- 7420 Franklin Avenue
Los Angeles, CA$8,800,000
4.73 miles away
- 2511 Carman Crest Drive
Los Angeles, CA$8,499,000
4.66 miles away
- 2501 N Vermont Avenue
Los Angeles, CA$8,495,000
1.88 miles away
- 141 N June Street
Los Angeles, CA$7,999,000
3.98 miles away
- 401 S Windsor Boulevard
Los Angeles, CA$7,995,000
3.57 miles away












