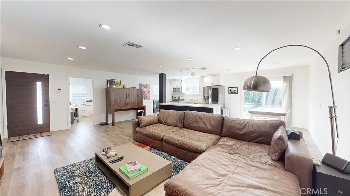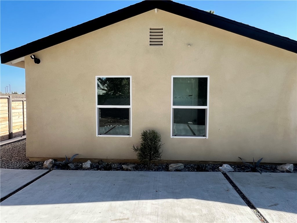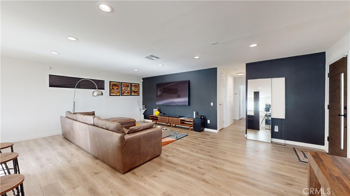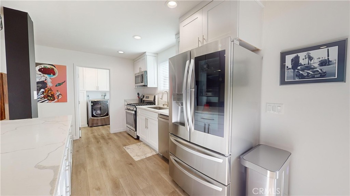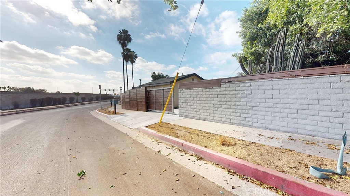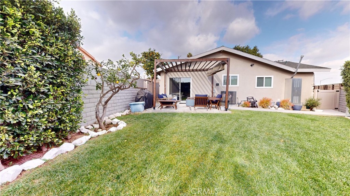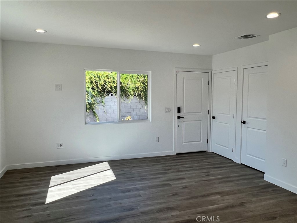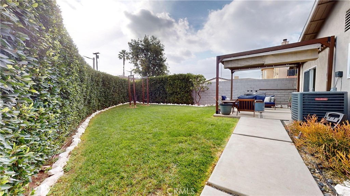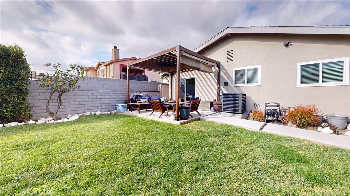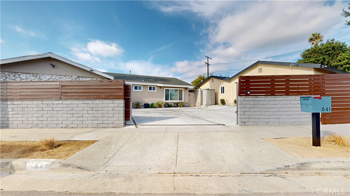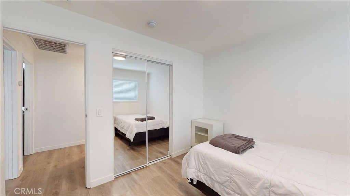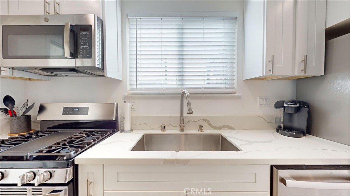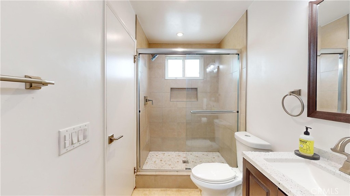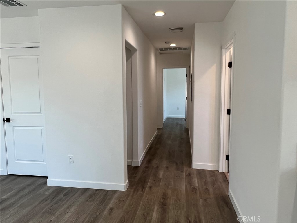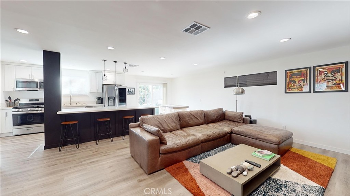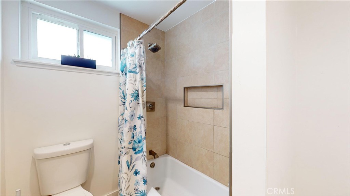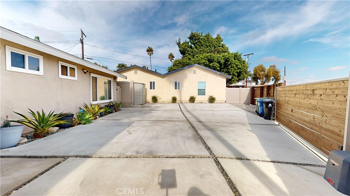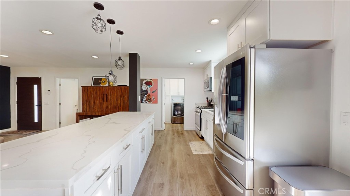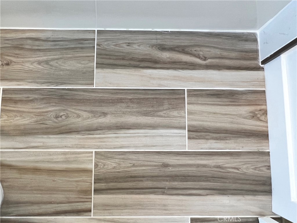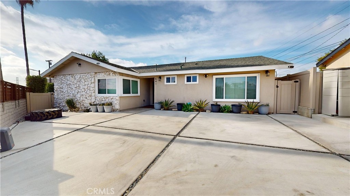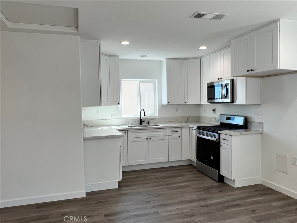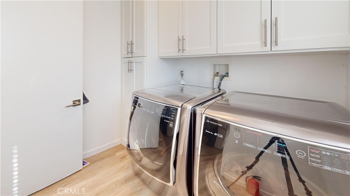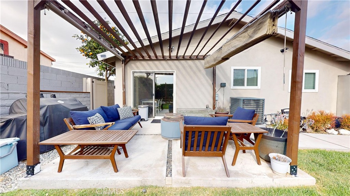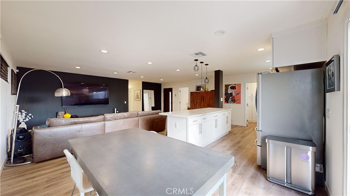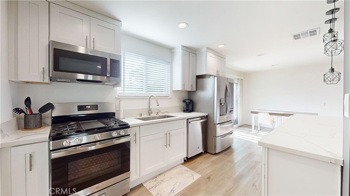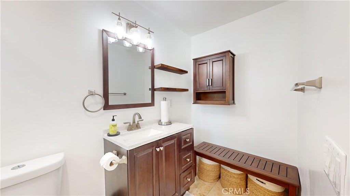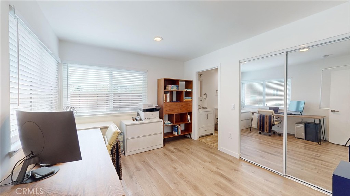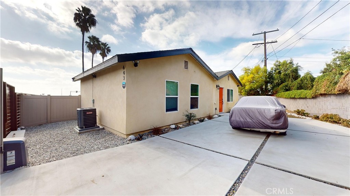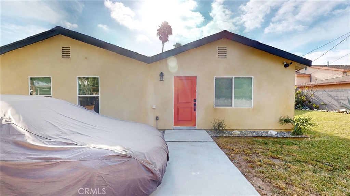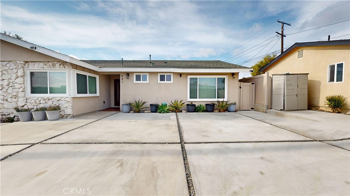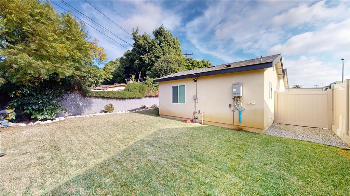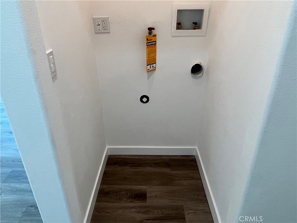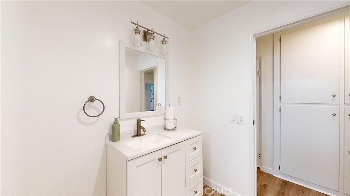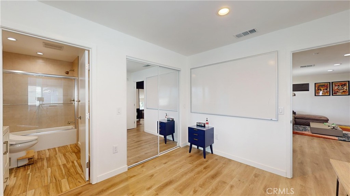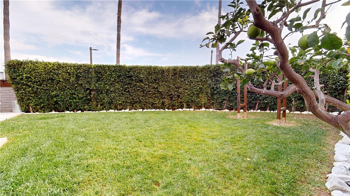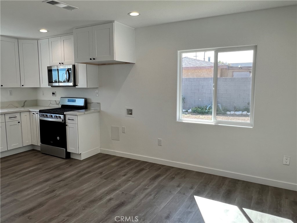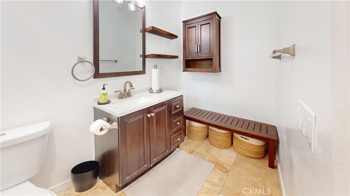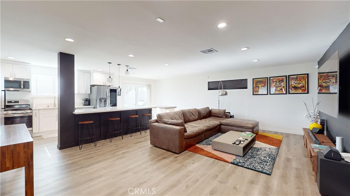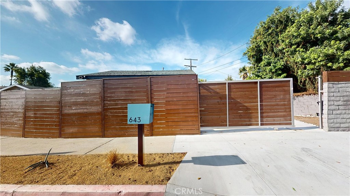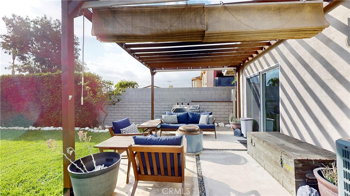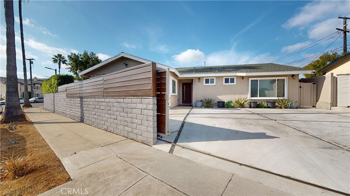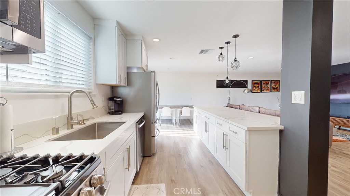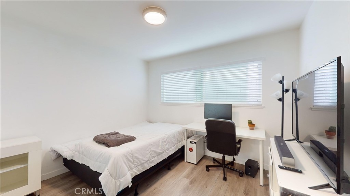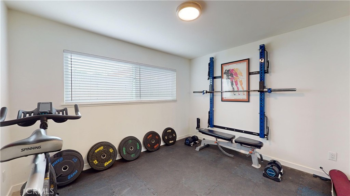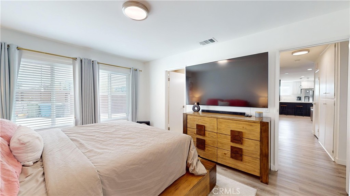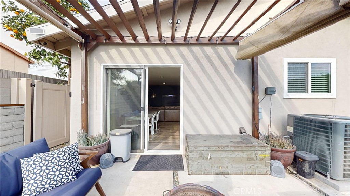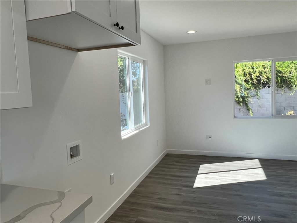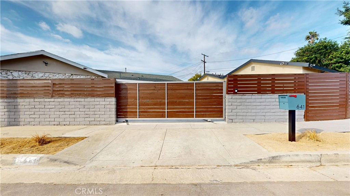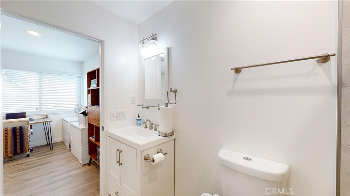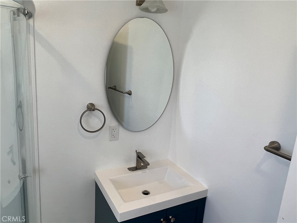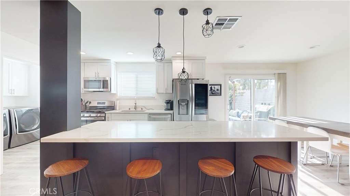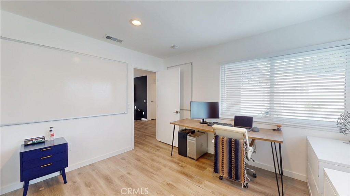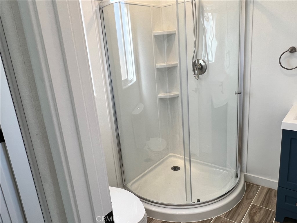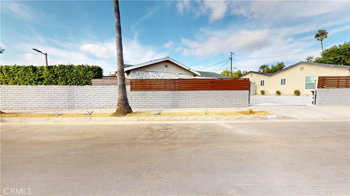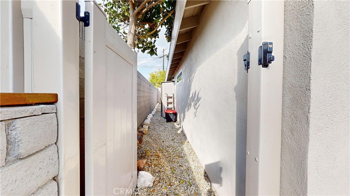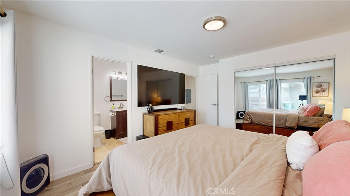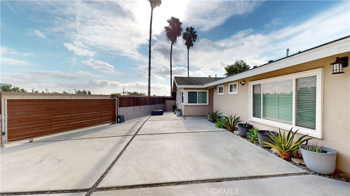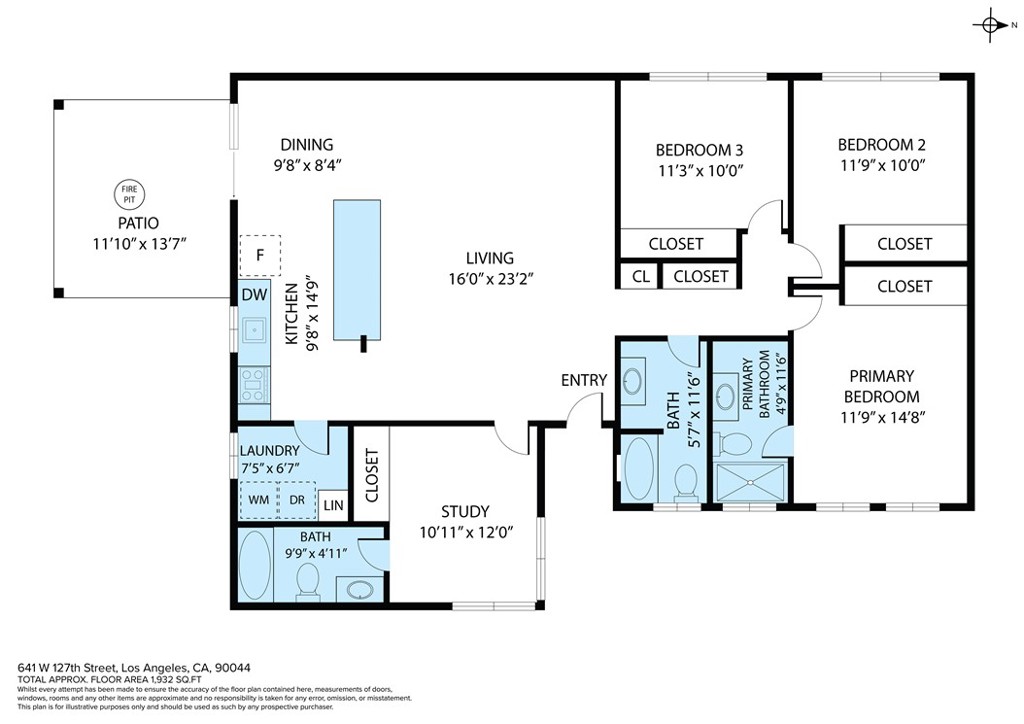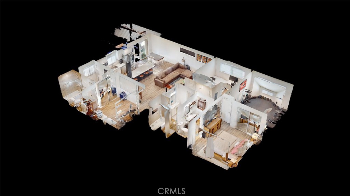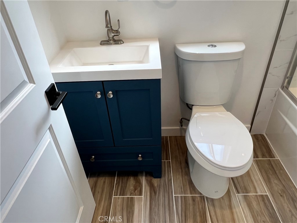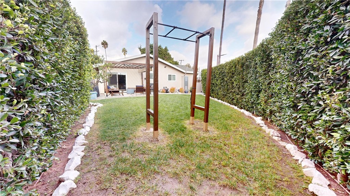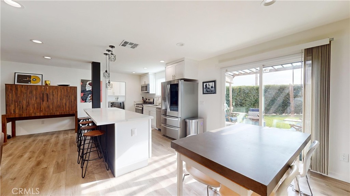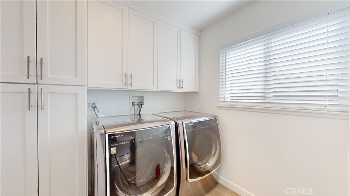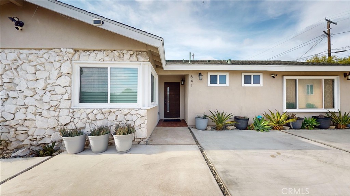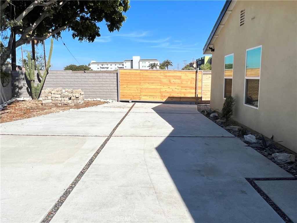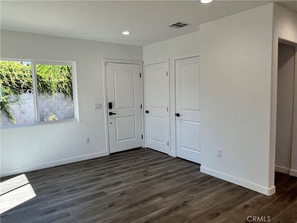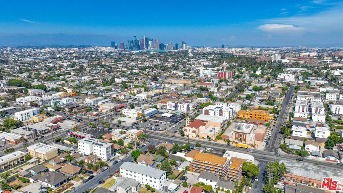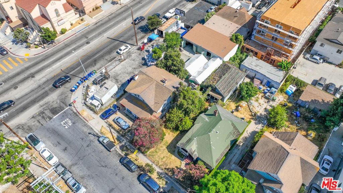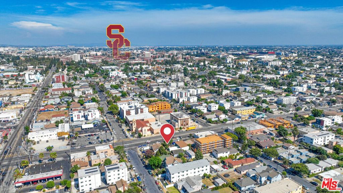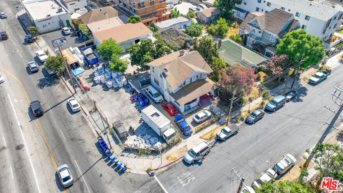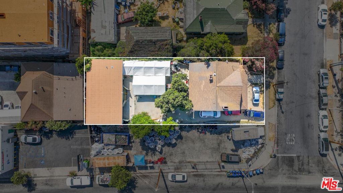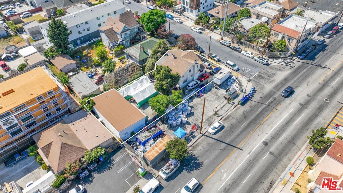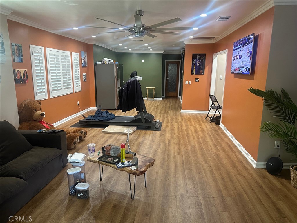Welcome to 1927 W. 84th Place—a beautifully updated 3-bedroom, 2-bath residence that blends classic architecture with eco-conscious modern living. Located on a quiet, friendly block, this home offers warmth, comfort, and refined style.
Inside, you’ll find elegant Spanish design elements, including arched entryways, textured stucco walls, and a working fireplace adorned with historically documented tilework. French doors open to a sun-soaked, drought-tolerant backyard, creating a seamless indoor-outdoor flow. A skylight and well-placed windows bathe the open-concept living space in natural light.
The backyard is a peaceful retreat with a pergola, irrigation system, French drains, and secure gating—ideal for entertaining or simply relaxing in privacy.
Modern upgrades include a whole-house water filtration system, under-sink reverse osmosis, energy-efficient windows, a modern HVAC system, and earthquake bracing. The home is also wired for high-speed fiber optic and broadband internet, making it perfect for remote work, streaming, or smart home features.
Additional amenities include keyless padlock entry, a state-of-the-art alarm system, eco-friendly appliances, a dedicated home office, and a spacious walk-in closet.
The detached garage may offer potential for conversion into an Accessory Dwelling Unit (ADU), subject to city approval—buyer to verify.
This turn-key property is a rare opportunity to own a home that pairs timeless Spanish architectural charm with the conveniences of modern, sustainable living—all in a vibrant Los Angeles neighborhood known for its sense of community.
 Courtesy of Margaret Lynch. Disclaimer: All data relating to real estate for sale on this page comes from the Broker Reciprocity (BR) of the California Regional Multiple Listing Service. Detailed information about real estate listings held by brokerage firms other than The Agency RE include the name of the listing broker. Neither the listing company nor The Agency RE shall be responsible for any typographical errors, misinformation, misprints and shall be held totally harmless. The Broker providing this data believes it to be correct, but advises interested parties to confirm any item before relying on it in a purchase decision. Copyright 2025. California Regional Multiple Listing Service. All rights reserved.
Courtesy of Margaret Lynch. Disclaimer: All data relating to real estate for sale on this page comes from the Broker Reciprocity (BR) of the California Regional Multiple Listing Service. Detailed information about real estate listings held by brokerage firms other than The Agency RE include the name of the listing broker. Neither the listing company nor The Agency RE shall be responsible for any typographical errors, misinformation, misprints and shall be held totally harmless. The Broker providing this data believes it to be correct, but advises interested parties to confirm any item before relying on it in a purchase decision. Copyright 2025. California Regional Multiple Listing Service. All rights reserved. Property Details
See this Listing
Schools
Interior
Exterior
Financial
Map
Community
- Address1927 W 84th Place Los Angeles CA
- AreaC36 – Metropolitan Southwest
- CityLos Angeles
- CountyLos Angeles
- Zip Code90047
Similar Listings Nearby
- 3620 5th Avenue
Los Angeles, CA$1,240,000
4.19 miles away
- 2249 W 30th Street
Los Angeles, CA$1,215,000
4.53 miles away
- 641 W 127th Street
Los Angeles, CA$1,210,000
3.41 miles away
- 3408 W Martin Luther King Jr Boulevard
Los Angeles, CA$1,210,000
3.54 miles away
- 1408 W 35th Street
Los Angeles, CA$1,200,000
4.35 miles away
- 8018 S New Hampshire Avenue
Los Angeles, CA$1,200,000
1.15 miles away
- 843 E Imperial
Los Angeles, CA$1,200,000
3.69 miles away
- 1836 W 46th Street
Los Angeles, CA$1,200,000
2.73 miles away
- 4101 W 60th Street
Los Angeles, CA$1,200,000
2.55 miles away
- 3701 Cherrywood Avenue
Los Angeles, CA$1,200,000
4.12 miles away



































































































































