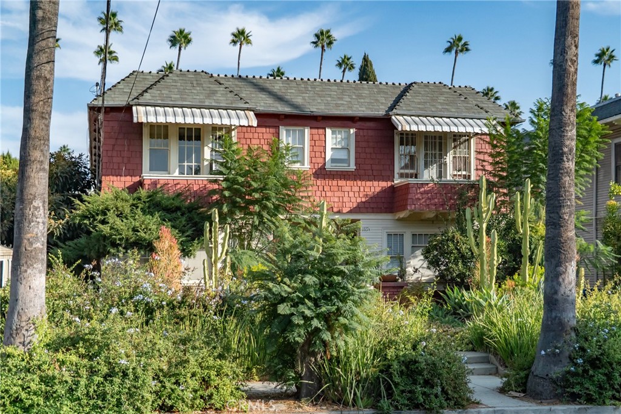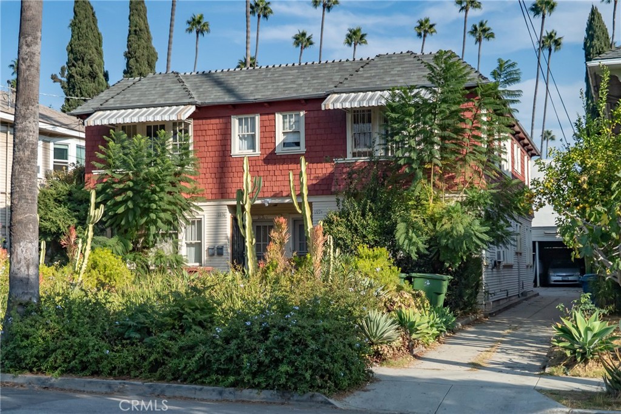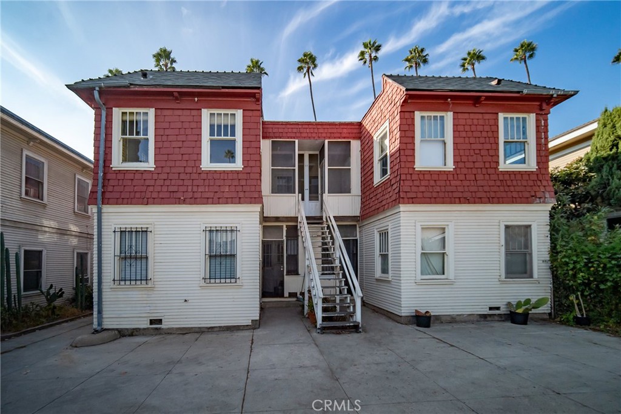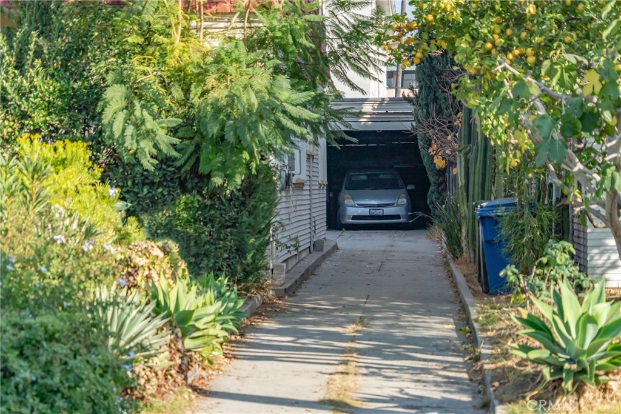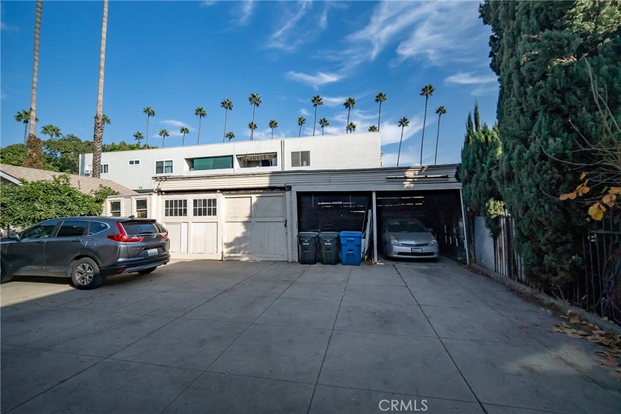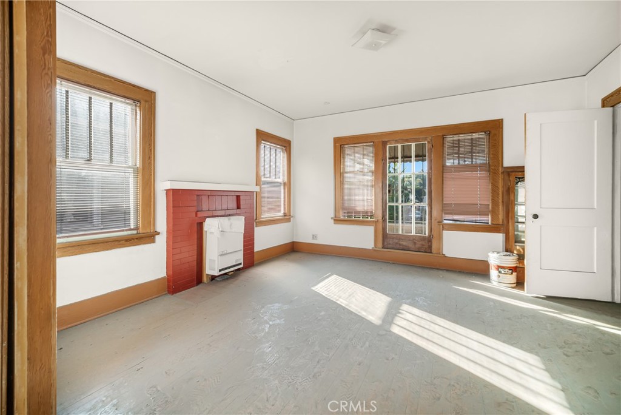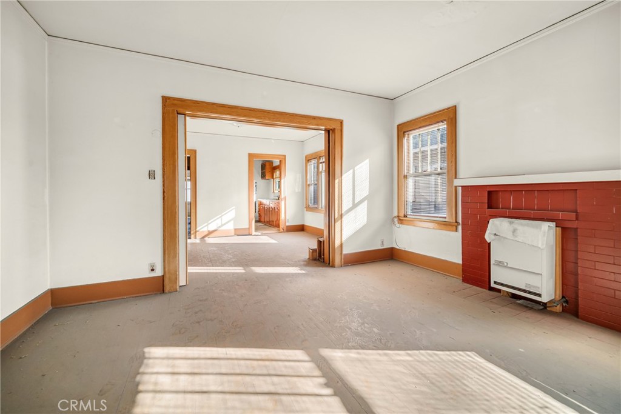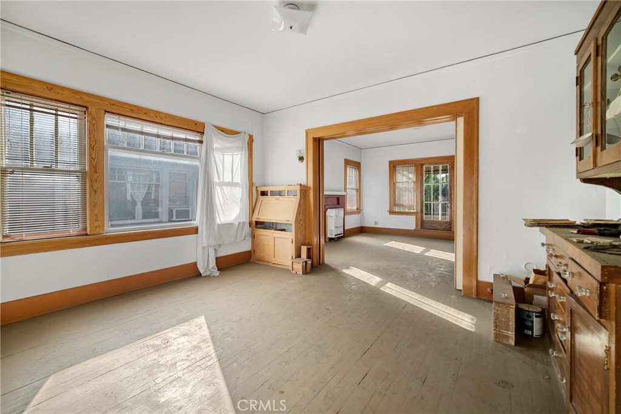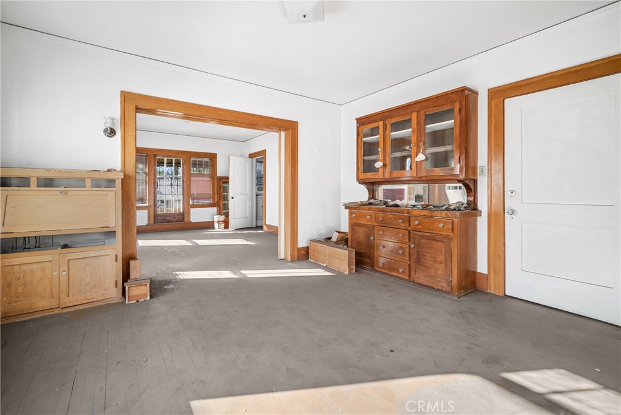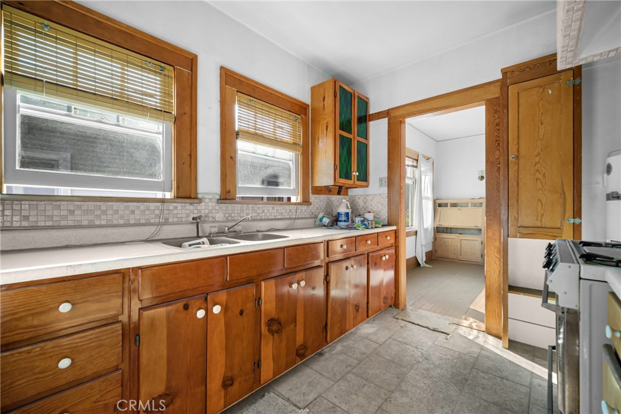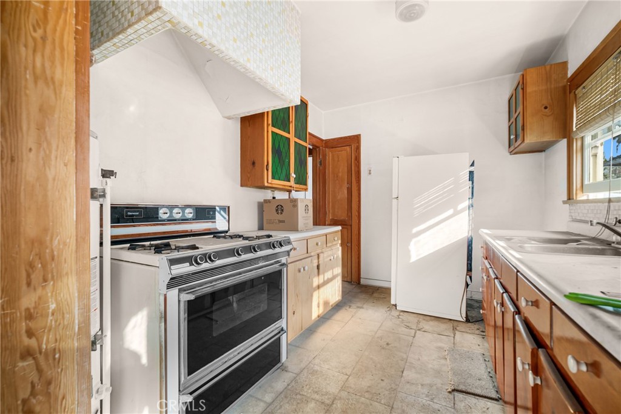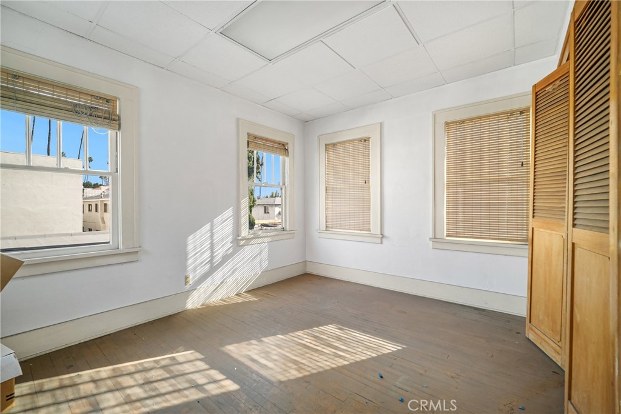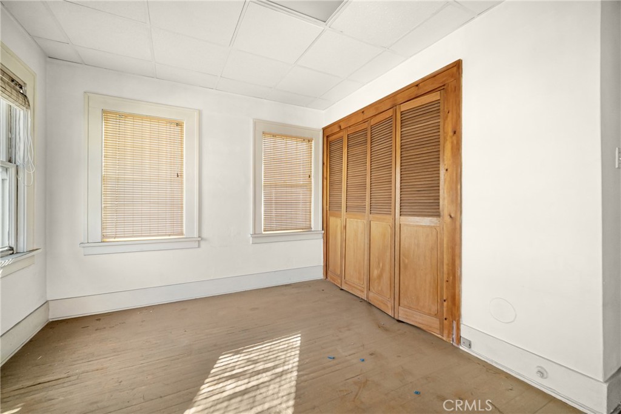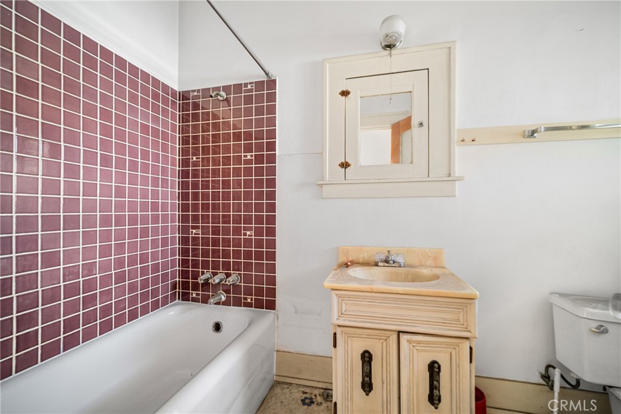 Courtesy of Equity Union. Disclaimer: All data relating to real estate for sale on this page comes from the Broker Reciprocity (BR) of the California Regional Multiple Listing Service. Detailed information about real estate listings held by brokerage firms other than The Agency RE include the name of the listing broker. Neither the listing company nor The Agency RE shall be responsible for any typographical errors, misinformation, misprints and shall be held totally harmless. The Broker providing this data believes it to be correct, but advises interested parties to confirm any item before relying on it in a purchase decision. Copyright 2024. California Regional Multiple Listing Service. All rights reserved.
Courtesy of Equity Union. Disclaimer: All data relating to real estate for sale on this page comes from the Broker Reciprocity (BR) of the California Regional Multiple Listing Service. Detailed information about real estate listings held by brokerage firms other than The Agency RE include the name of the listing broker. Neither the listing company nor The Agency RE shall be responsible for any typographical errors, misinformation, misprints and shall be held totally harmless. The Broker providing this data believes it to be correct, but advises interested parties to confirm any item before relying on it in a purchase decision. Copyright 2024. California Regional Multiple Listing Service. All rights reserved. Property Details
See this Listing
Schools
Interior
Exterior
Financial
Map
Community
- Address1834 N Van Ness Avenue Los Angeles CA
- AreaC20 – Hollywood
- CityLos Angeles
- CountyLos Angeles
- Zip Code90028
Similar Listings Nearby
- 3716 Fletcher Drive
Los Angeles, CA$1,800,000
4.80 miles away
- 5336 Lemon Grove Avenue
Los Angeles, CA$1,799,999
1.27 miles away
- 9315 Lloydcrest Drive
Beverly Hills, CA$1,799,000
4.94 miles away
- 2541 Canyon Oak Drive
Los Angeles, CA$1,799,000
0.76 miles away
- 3209 Larga Avenue
Los Angeles, CA$1,798,000
3.58 miles away
- 128 N St Andrews Place
Los Angeles, CA$1,795,999
2.13 miles away
- 8103 W Romaine Street
Los Angeles, CA$1,795,000
3.09 miles away
- 3358 Troy Drive
Los Angeles, CA$1,795,000
2.60 miles away
- 1339 S Curson Avenue
Los Angeles, CA$1,795,000
4.48 miles away
- 247 S Carondelet Street
Los Angeles, CA$1,790,000
3.46 miles away


