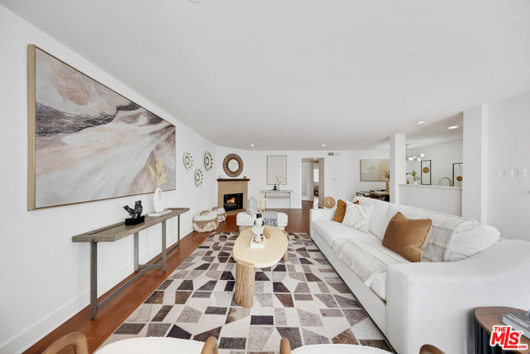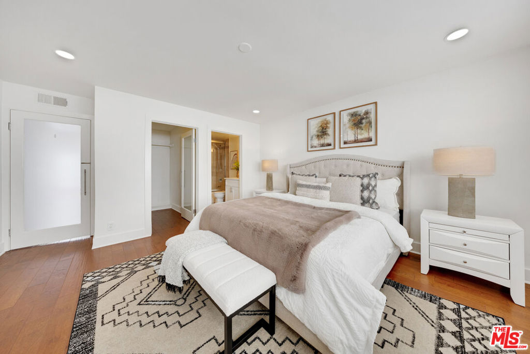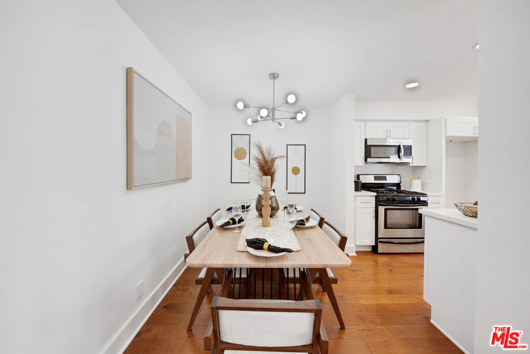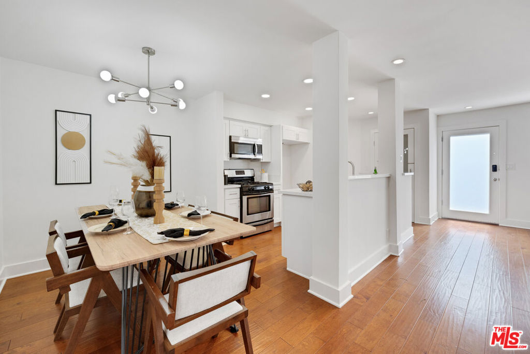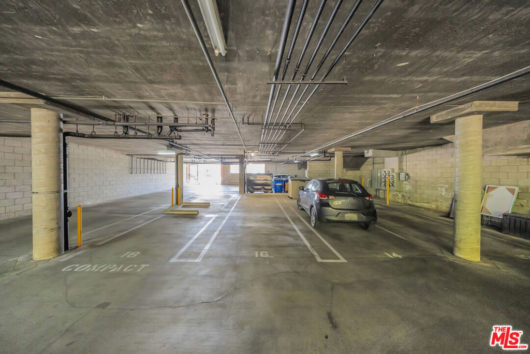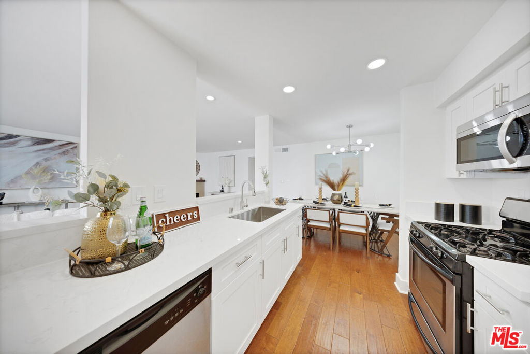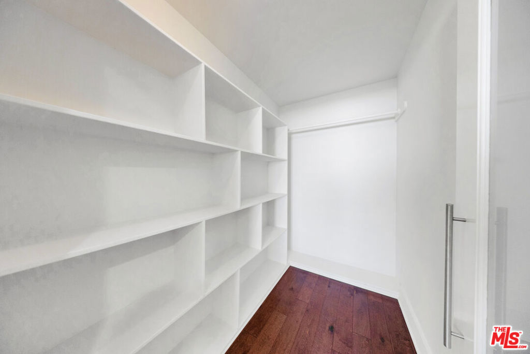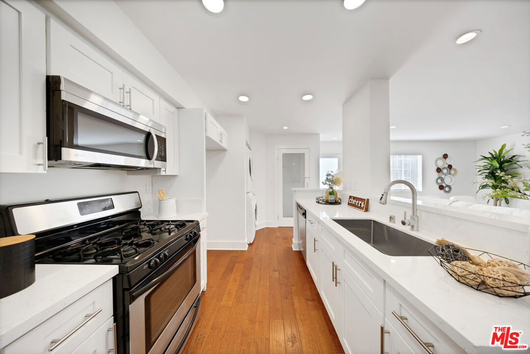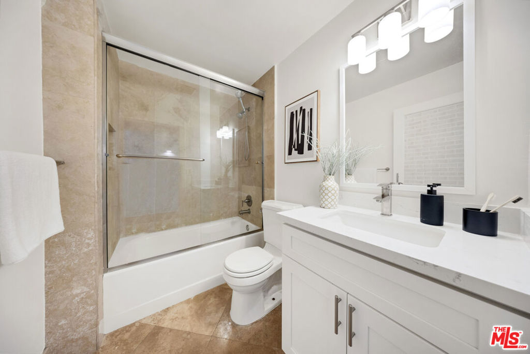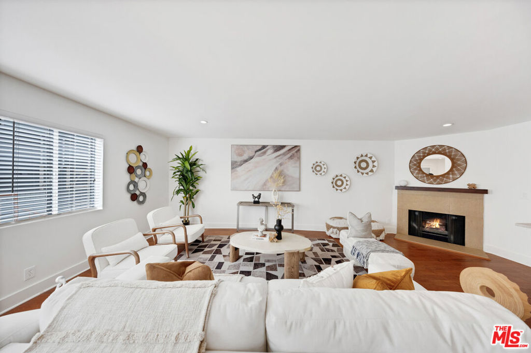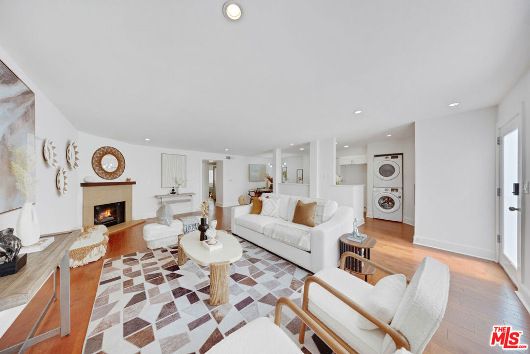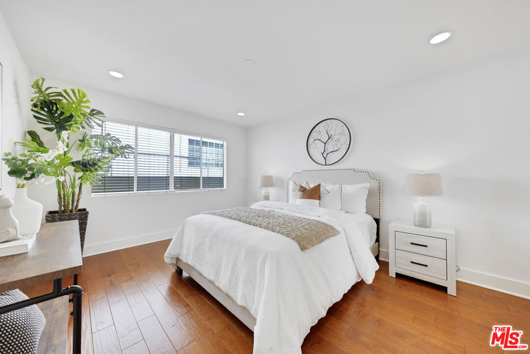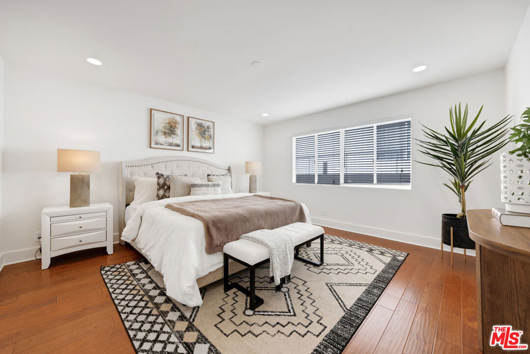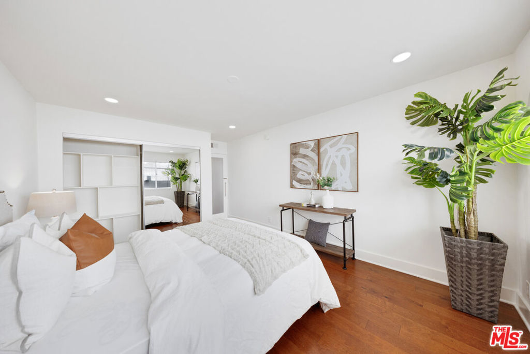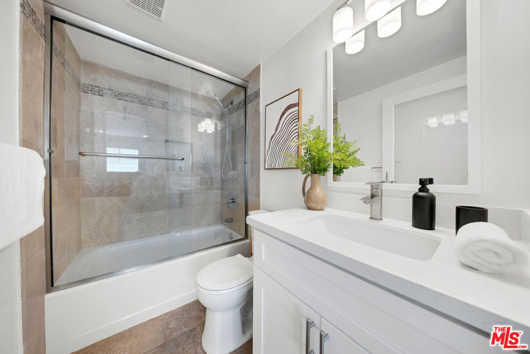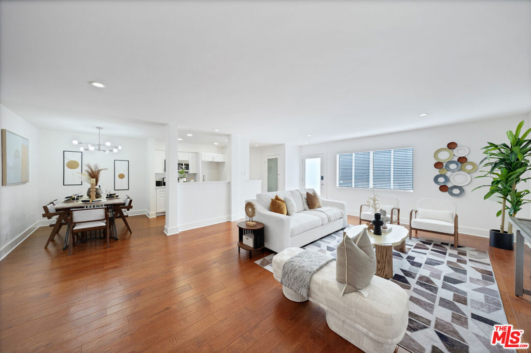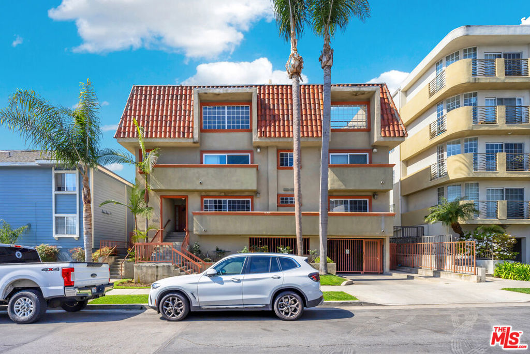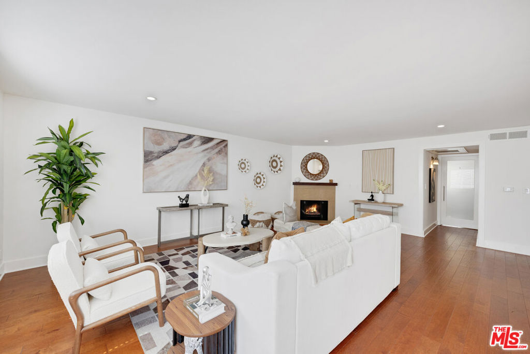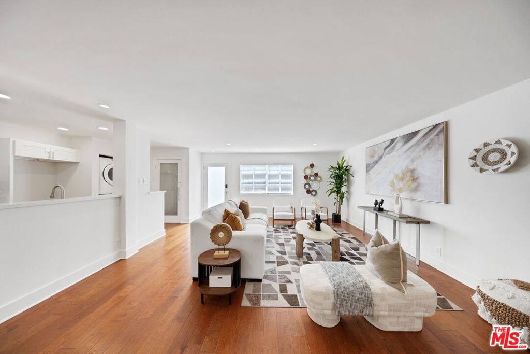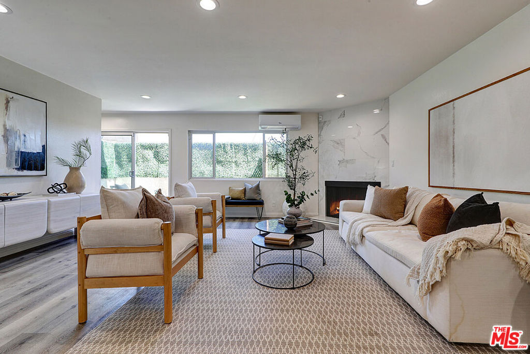 Courtesy of eXp Realty of California Inc. Disclaimer: All data relating to real estate for sale on this page comes from the Broker Reciprocity (BR) of the California Regional Multiple Listing Service. Detailed information about real estate listings held by brokerage firms other than The Agency RE include the name of the listing broker. Neither the listing company nor The Agency RE shall be responsible for any typographical errors, misinformation, misprints and shall be held totally harmless. The Broker providing this data believes it to be correct, but advises interested parties to confirm any item before relying on it in a purchase decision. Copyright 2025. California Regional Multiple Listing Service. All rights reserved.
Courtesy of eXp Realty of California Inc. Disclaimer: All data relating to real estate for sale on this page comes from the Broker Reciprocity (BR) of the California Regional Multiple Listing Service. Detailed information about real estate listings held by brokerage firms other than The Agency RE include the name of the listing broker. Neither the listing company nor The Agency RE shall be responsible for any typographical errors, misinformation, misprints and shall be held totally harmless. The Broker providing this data believes it to be correct, but advises interested parties to confirm any item before relying on it in a purchase decision. Copyright 2025. California Regional Multiple Listing Service. All rights reserved. Property Details
See this Listing
Schools
Interior
Exterior
Financial
Map
Community
- Address1825 Selby Avenue 102 Los Angeles CA
- AreaC05 – Westwood – Century City
- CityLos Angeles
- CountyLos Angeles
- Zip Code90025
Similar Listings Nearby
- 361 S Doheny Drive
Beverly Hills, CA$1,000,000
2.57 miles away
- 1825 S Beverly Glen Boulevard 205
Los Angeles, CA$999,999
0.71 miles away
- 1830 Westholme Avenue 107
Los Angeles, CA$999,999
0.42 miles away
- 1209 Amherst Avenue 201
Los Angeles, CA$999,990
2.05 miles away
- 9950 Durant Drive 208
Beverly Hills, CA$999,000
1.54 miles away
- 1871 Greenfield Avenue 301
Los Angeles, CA$999,000
0.44 miles away
- 2454 4th Street 2
Santa Monica, CA$999,000
4.21 miles away
- 2452 Chelsea Place H
Santa Monica, CA$999,000
2.71 miles away
- 2405 34th Street 5
Santa Monica, CA$999,000
1.98 miles away
- 11828 Goshen Avenue 4
Los Angeles, CA$998,500
1.75 miles away


