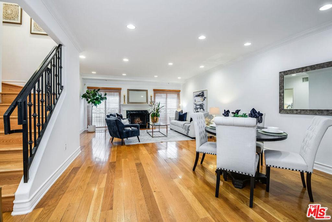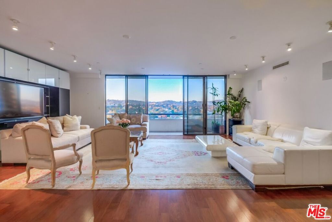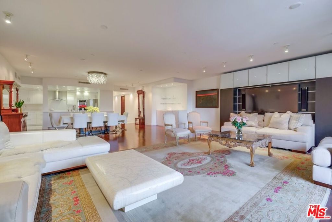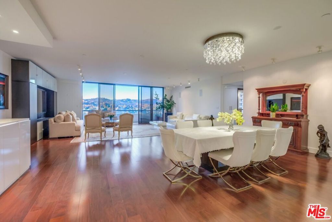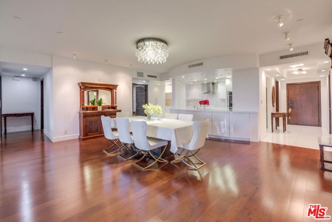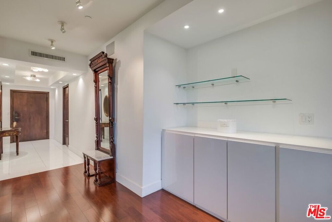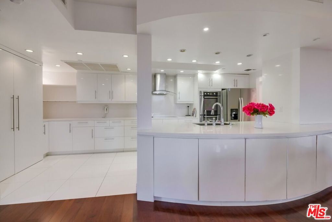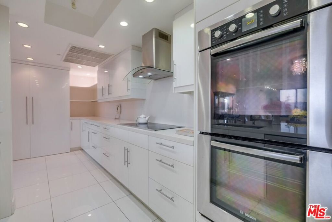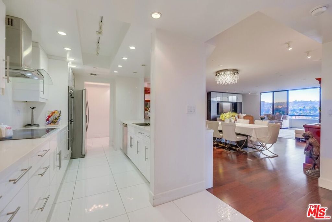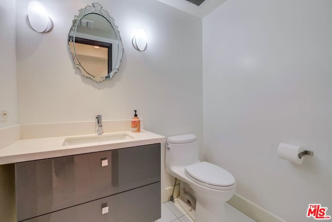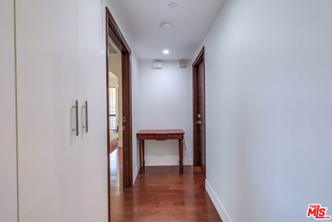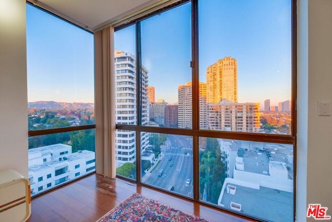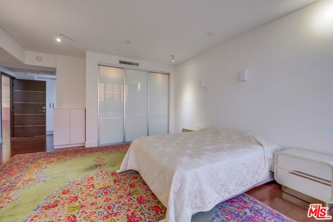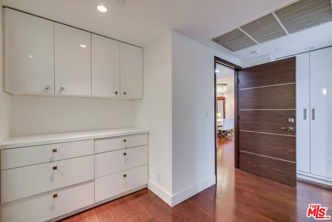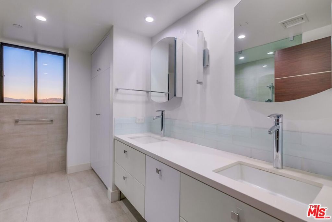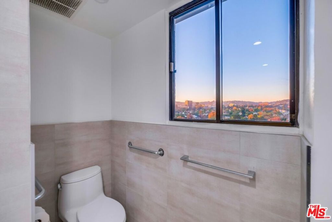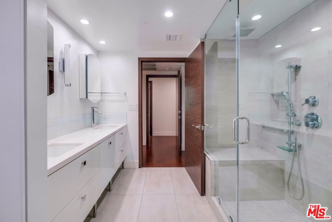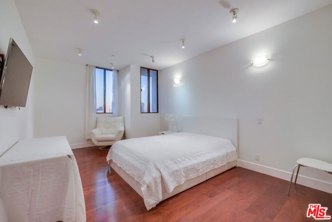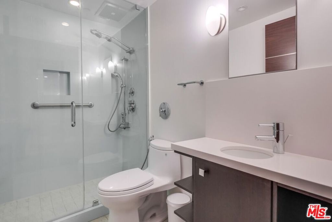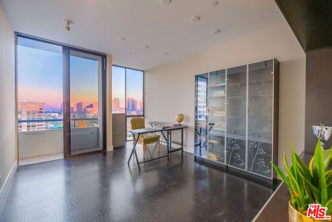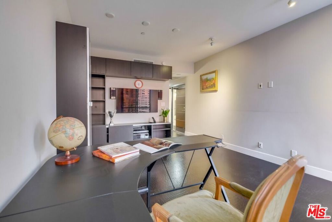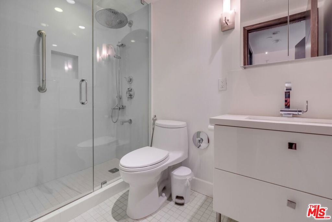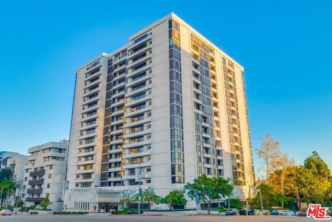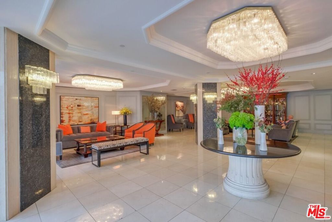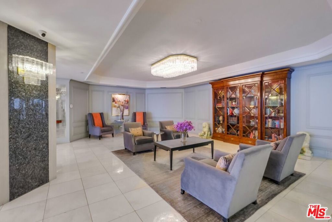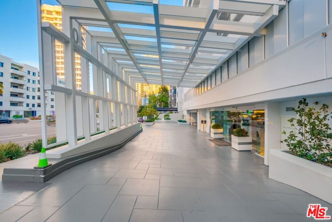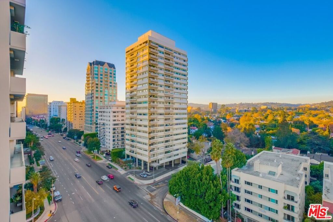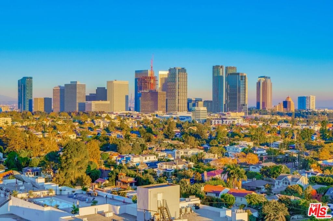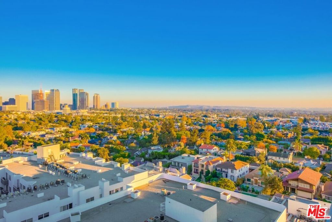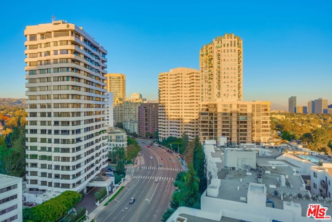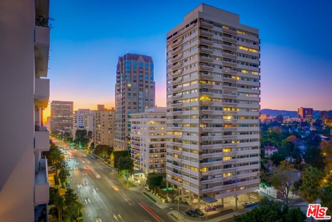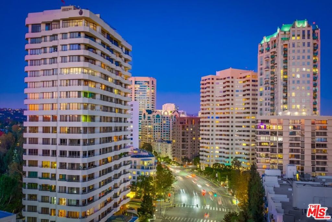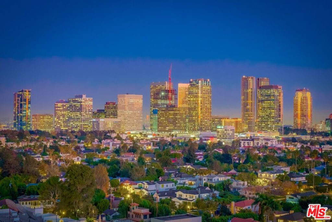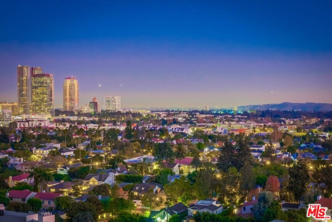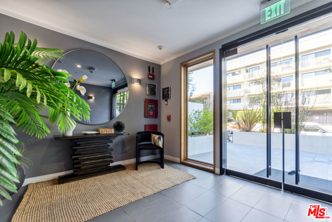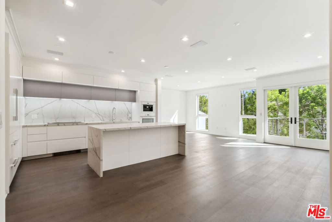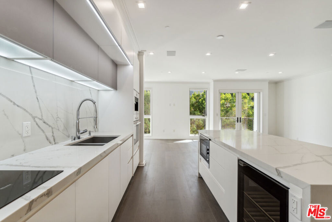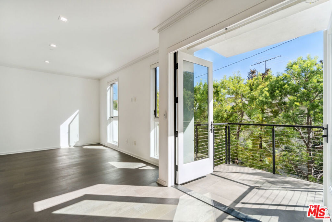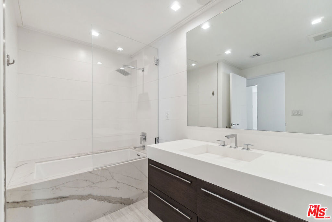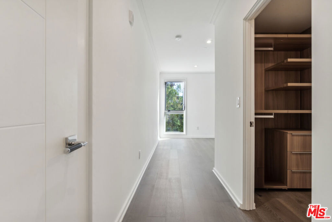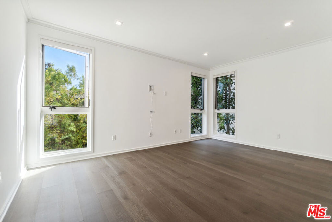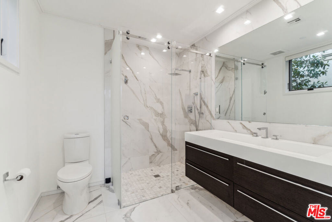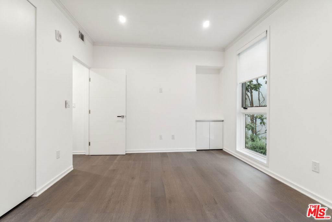 Courtesy of Compass. Disclaimer: All data relating to real estate for sale on this page comes from the Broker Reciprocity (BR) of the California Regional Multiple Listing Service. Detailed information about real estate listings held by brokerage firms other than The Agency RE include the name of the listing broker. Neither the listing company nor The Agency RE shall be responsible for any typographical errors, misinformation, misprints and shall be held totally harmless. The Broker providing this data believes it to be correct, but advises interested parties to confirm any item before relying on it in a purchase decision. Copyright 2025. California Regional Multiple Listing Service. All rights reserved.
Courtesy of Compass. Disclaimer: All data relating to real estate for sale on this page comes from the Broker Reciprocity (BR) of the California Regional Multiple Listing Service. Detailed information about real estate listings held by brokerage firms other than The Agency RE include the name of the listing broker. Neither the listing company nor The Agency RE shall be responsible for any typographical errors, misinformation, misprints and shall be held totally harmless. The Broker providing this data believes it to be correct, but advises interested parties to confirm any item before relying on it in a purchase decision. Copyright 2025. California Regional Multiple Listing Service. All rights reserved. Property Details
See this Listing
Schools
Interior
Exterior
Financial
Map
Community
- Address1740 S Westgate Avenue D Los Angeles CA
- AreaWLA – West Los Angeles
- CityLos Angeles
- CountyLos Angeles
- Zip Code90025
Similar Listings Nearby
- 411 S Hamel Road 208
Los Angeles, CA$1,699,000
4.78 miles away
- 11706 Montana Avenue 307
Los Angeles, CA$1,699,000
1.26 miles away
- 235 S Reeves Drive 201
Beverly Hills, CA$1,695,000
3.71 miles away
- 2186 Century Woods Way
Los Angeles, CA$1,695,000
2.48 miles away
- 2224 Century
Los Angeles, CA$1,695,000
2.84 miles away
- 12011 Goshen Avenue 305
Los Angeles, CA$1,695,000
0.83 miles away
- 132 N Swall Drive 301
Los Angeles, CA$1,689,900
4.77 miles away
- 1717 S Barrington Avenue 102
Los Angeles, CA$1,689,000
0.17 miles away
- 10660 Wilshire Boulevard 1505
Los Angeles, CA$1,685,000
1.91 miles away
- 132 N Swall Drive 202
Los Angeles, CA$1,675,000
4.77 miles away

