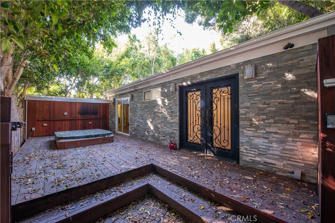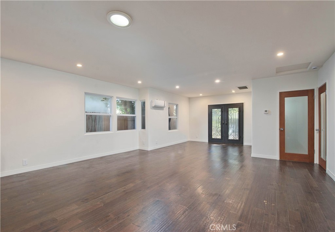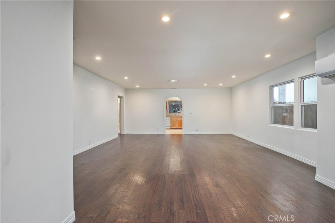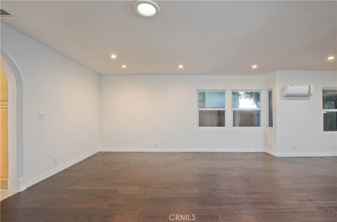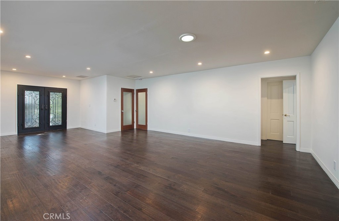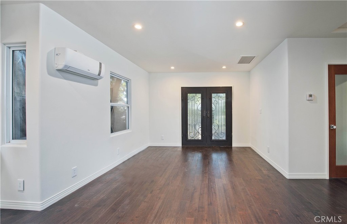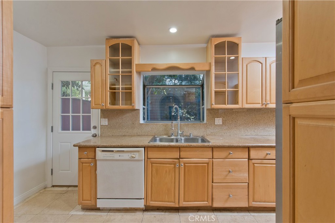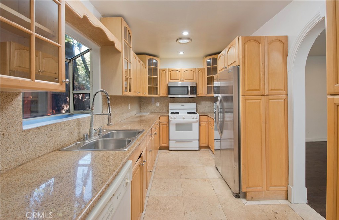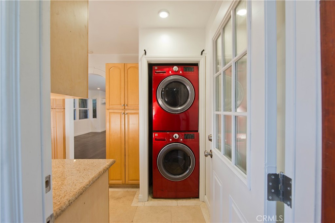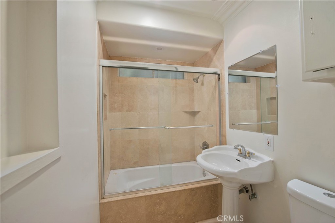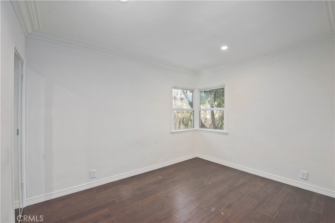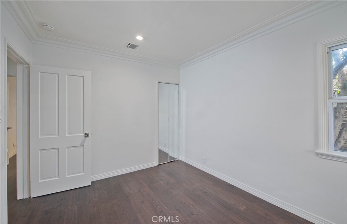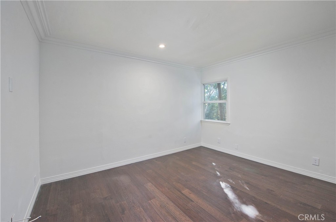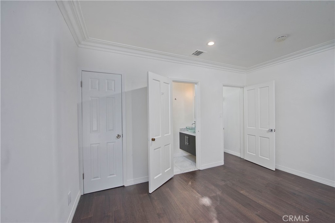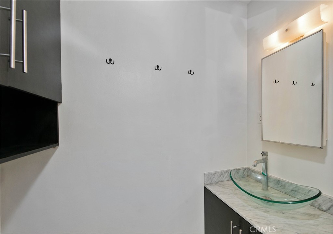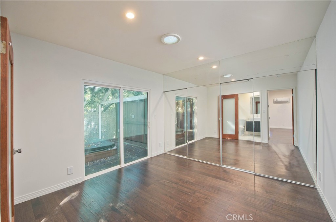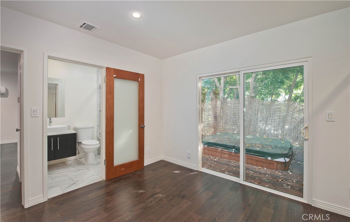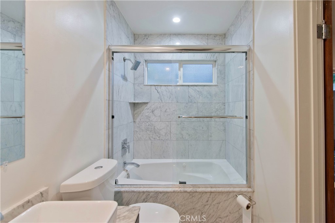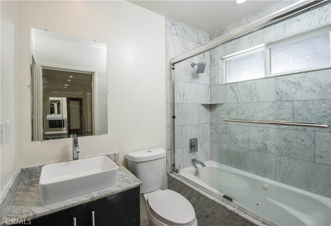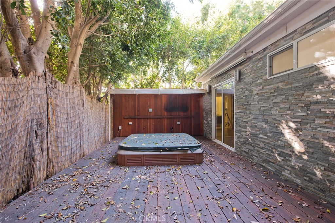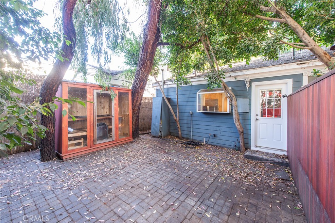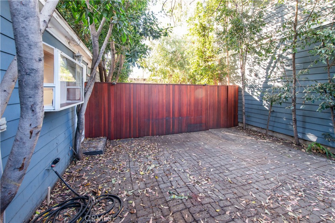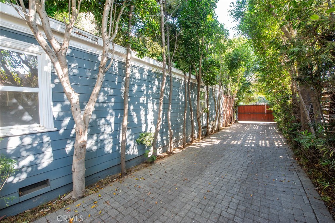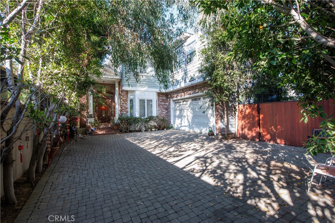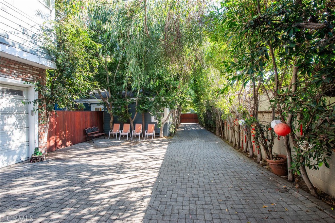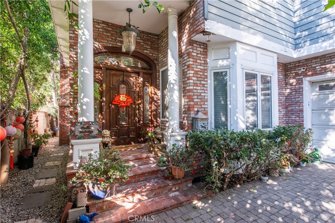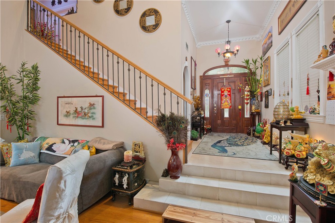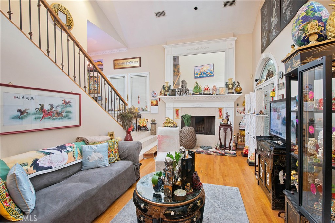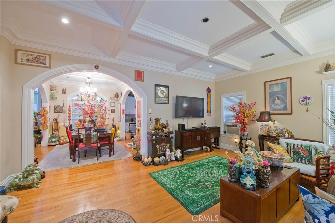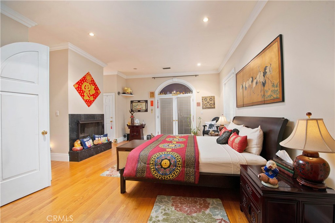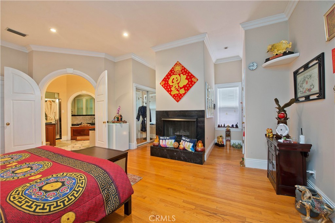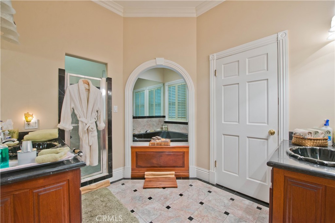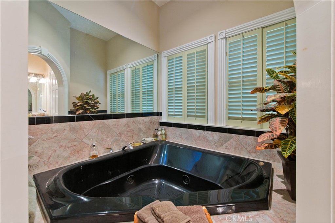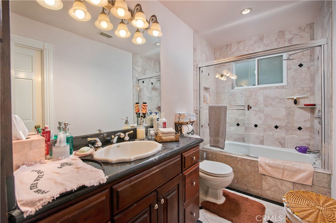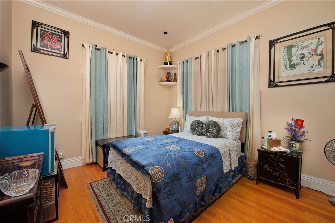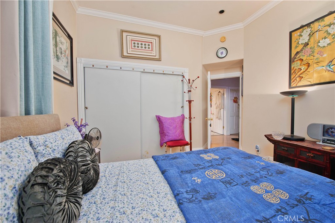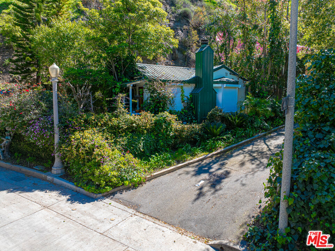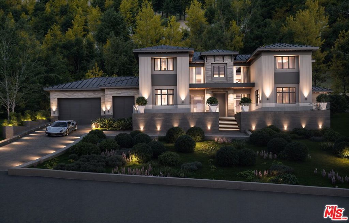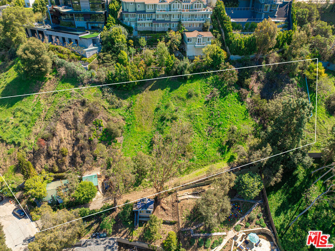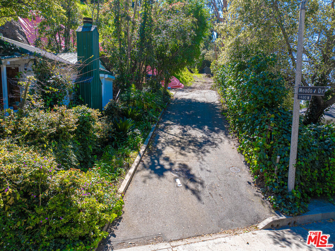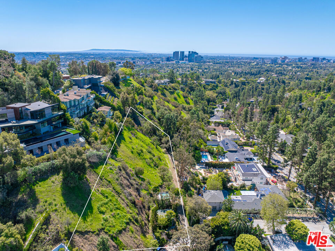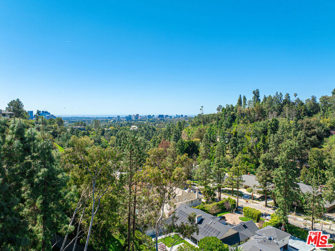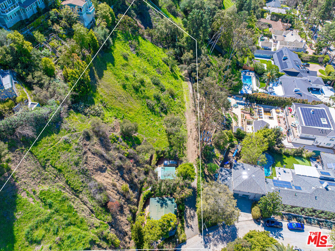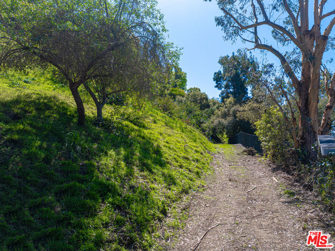 Courtesy of Sotheby’s International Realty. Disclaimer: All data relating to real estate for sale on this page comes from the Broker Reciprocity (BR) of the California Regional Multiple Listing Service. Detailed information about real estate listings held by brokerage firms other than The Agency RE include the name of the listing broker. Neither the listing company nor The Agency RE shall be responsible for any typographical errors, misinformation, misprints and shall be held totally harmless. The Broker providing this data believes it to be correct, but advises interested parties to confirm any item before relying on it in a purchase decision. Copyright 2025. California Regional Multiple Listing Service. All rights reserved.
Courtesy of Sotheby’s International Realty. Disclaimer: All data relating to real estate for sale on this page comes from the Broker Reciprocity (BR) of the California Regional Multiple Listing Service. Detailed information about real estate listings held by brokerage firms other than The Agency RE include the name of the listing broker. Neither the listing company nor The Agency RE shall be responsible for any typographical errors, misinformation, misprints and shall be held totally harmless. The Broker providing this data believes it to be correct, but advises interested parties to confirm any item before relying on it in a purchase decision. Copyright 2025. California Regional Multiple Listing Service. All rights reserved. Property Details
See this Listing
Schools
Interior
Exterior
Financial
Map
Community
- Address167 Beloit Avenue Los Angeles CA
- AreaC06 – Brentwood
- CityLos Angeles
- CountyLos Angeles
- Zip Code90049
Similar Listings Nearby
- 3709 Greenfield Avenue
Los Angeles, CA$2,450,000
4.73 miles away
- 12413 Westminster Avenue
Los Angeles, CA$2,448,888
4.53 miles away
- 12320 Ridge Circle
Los Angeles, CA$2,399,000
2.78 miles away
- 2016 Coldwater Canyon Drive
Beverly Hills, CA$2,395,000
4.40 miles away
- 1418 Lindacrest Drive
Beverly Hills, CA$2,395,000
3.94 miles away
- 9620 Heather Road
Beverly Hills, CA$2,395,000
4.13 miles away
- 3344 Alginet Drive
Encino, CA$2,395,000
4.54 miles away
- 2755 Overland Avenue
Los Angeles, CA$2,395,000
3.56 miles away
- 3577 Inglewood Boulevard
Los Angeles, CA$2,395,000
4.56 miles away
- 11362 Homedale Street
Los Angeles, CA$2,395,000
0.17 miles away


















































































