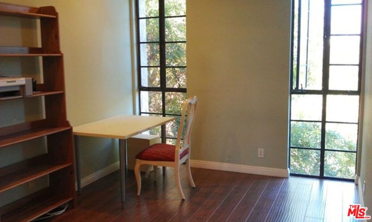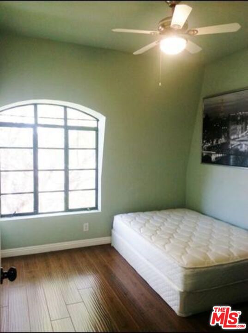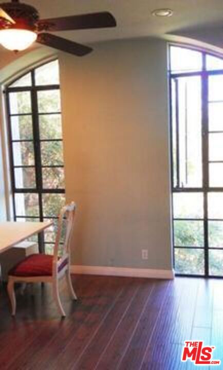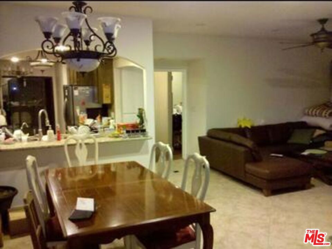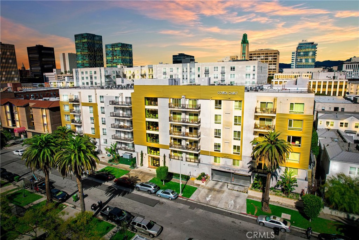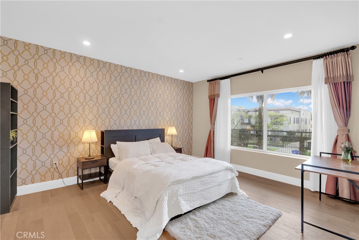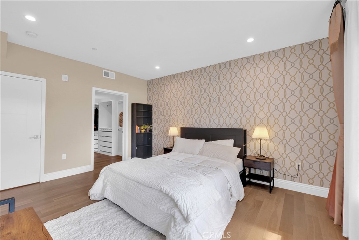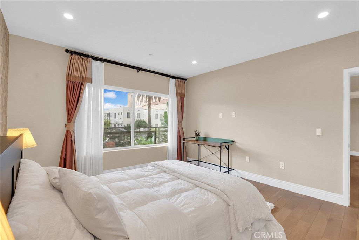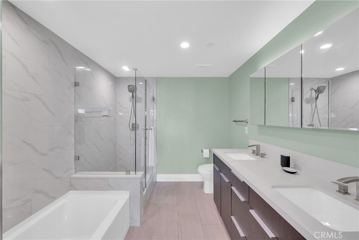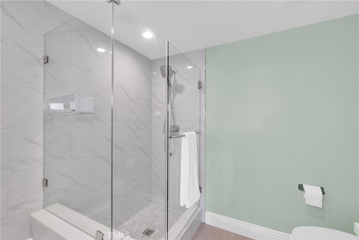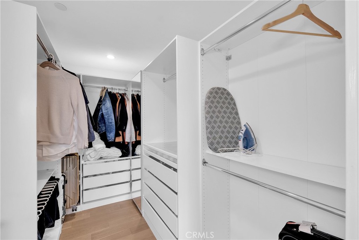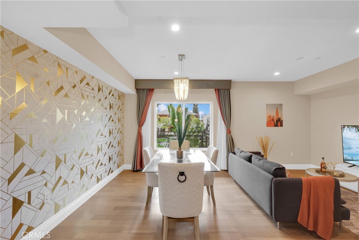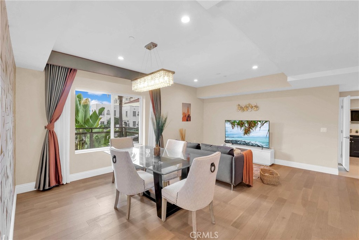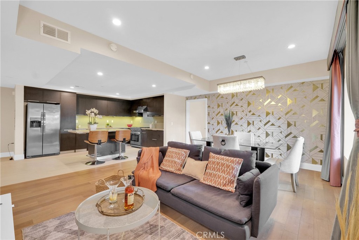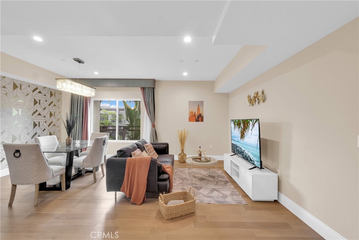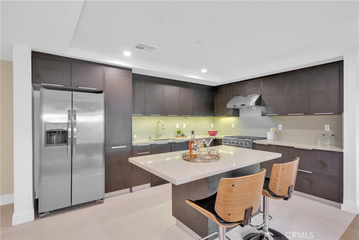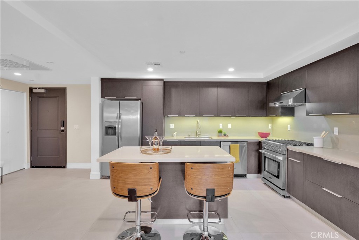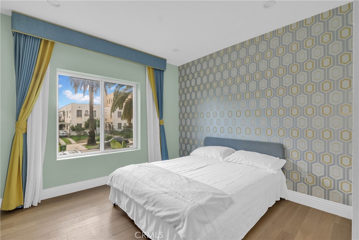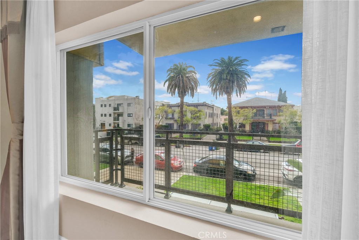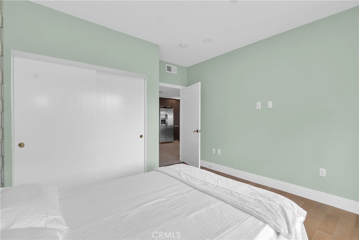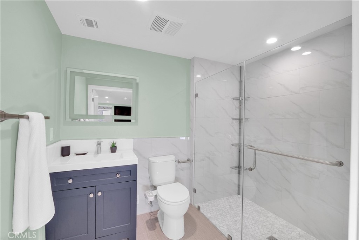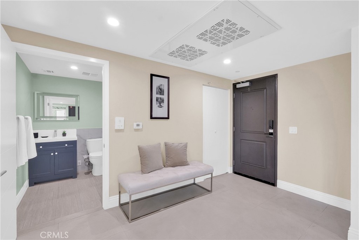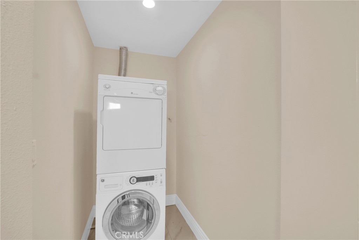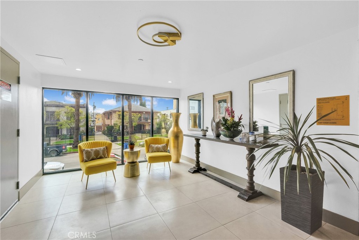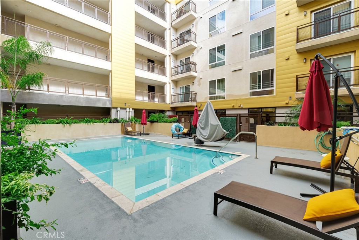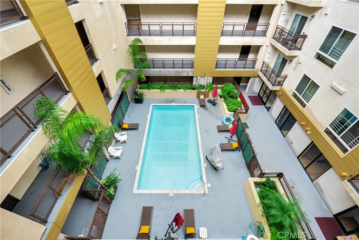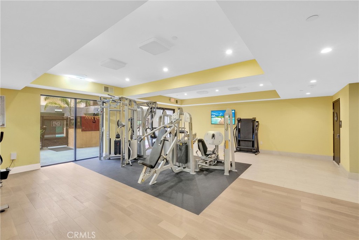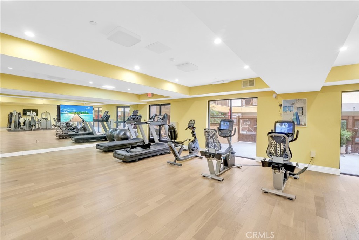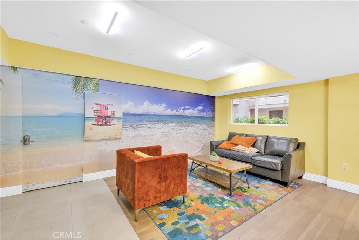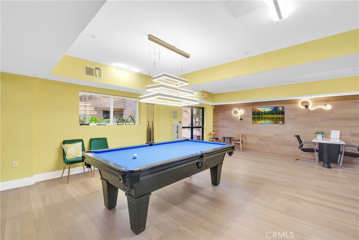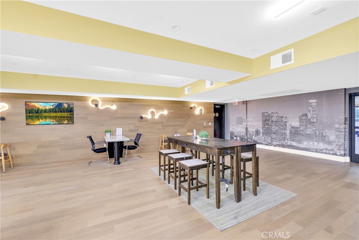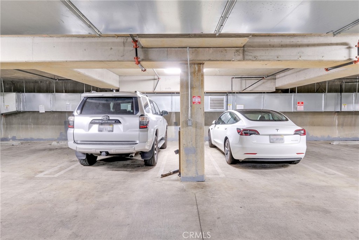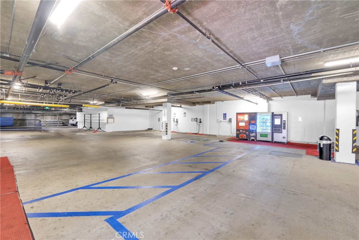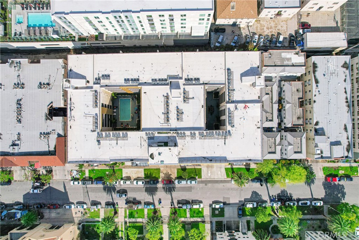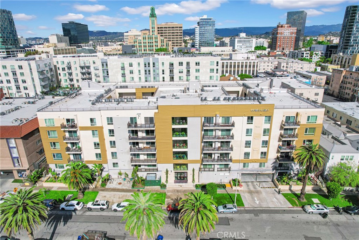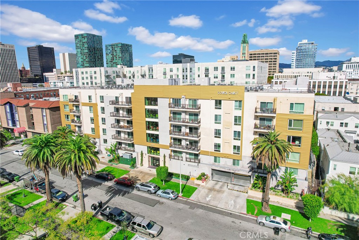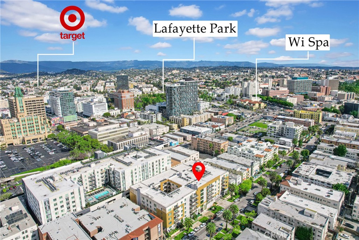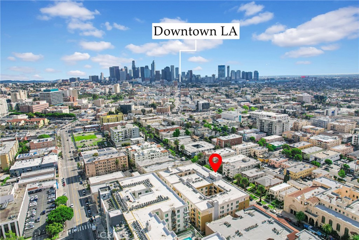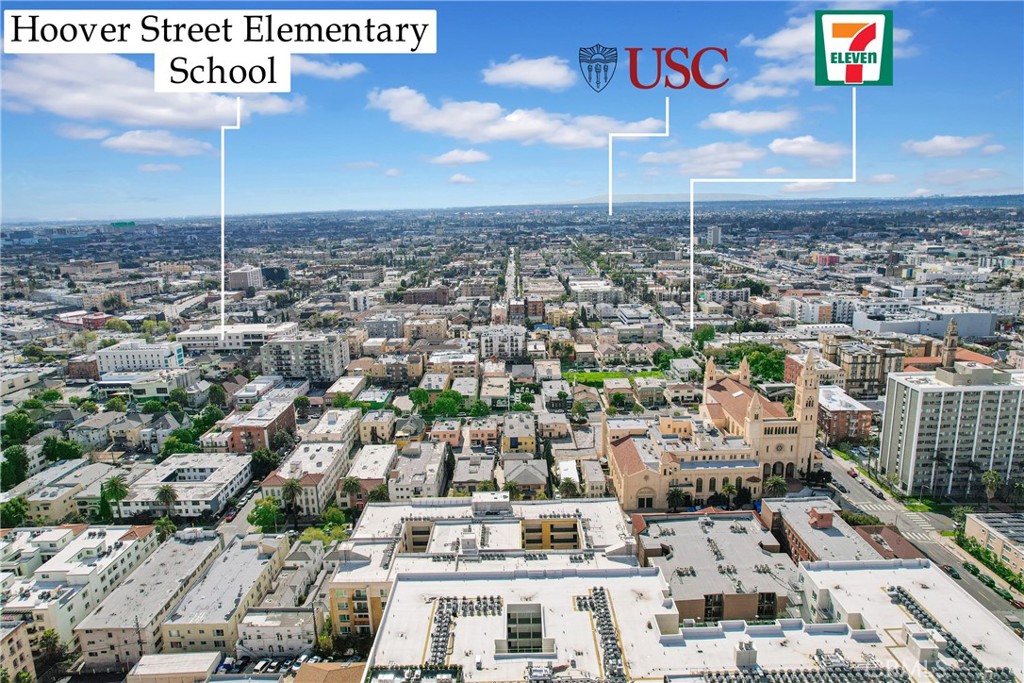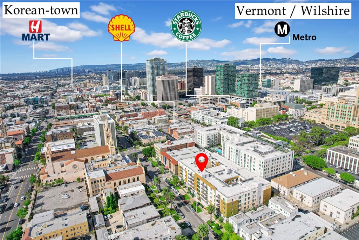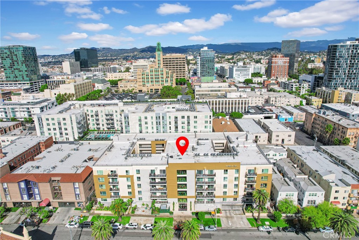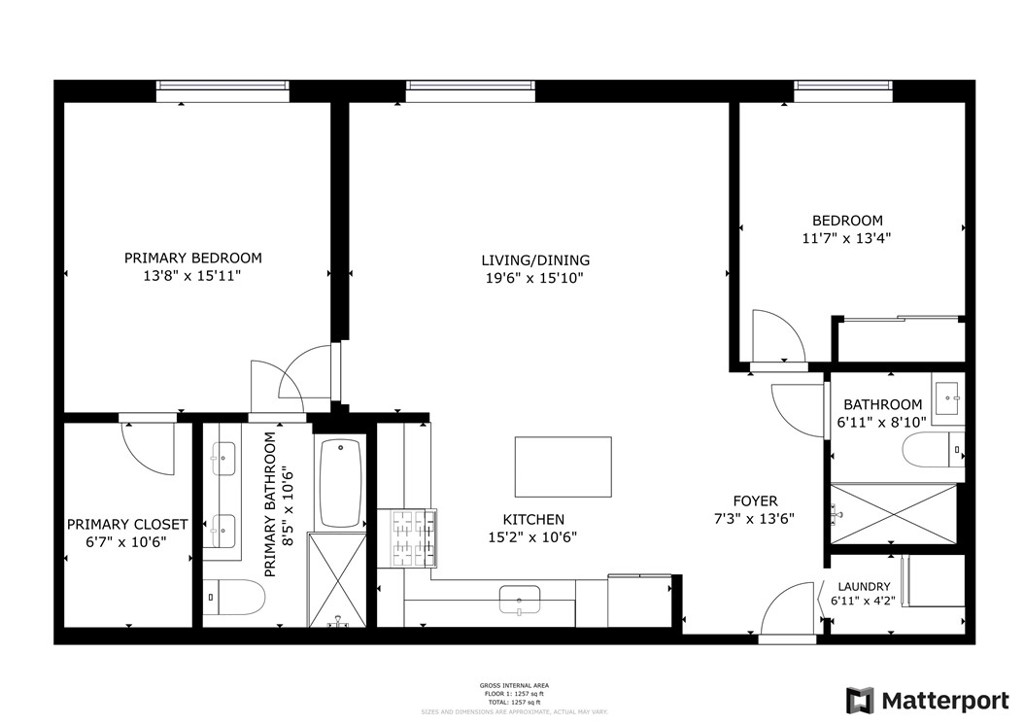 Courtesy of Hilton & Hyland. Disclaimer: All data relating to real estate for sale on this page comes from the Broker Reciprocity (BR) of the California Regional Multiple Listing Service. Detailed information about real estate listings held by brokerage firms other than The Agency RE include the name of the listing broker. Neither the listing company nor The Agency RE shall be responsible for any typographical errors, misinformation, misprints and shall be held totally harmless. The Broker providing this data believes it to be correct, but advises interested parties to confirm any item before relying on it in a purchase decision. Copyright 2025. California Regional Multiple Listing Service. All rights reserved.
Courtesy of Hilton & Hyland. Disclaimer: All data relating to real estate for sale on this page comes from the Broker Reciprocity (BR) of the California Regional Multiple Listing Service. Detailed information about real estate listings held by brokerage firms other than The Agency RE include the name of the listing broker. Neither the listing company nor The Agency RE shall be responsible for any typographical errors, misinformation, misprints and shall be held totally harmless. The Broker providing this data believes it to be correct, but advises interested parties to confirm any item before relying on it in a purchase decision. Copyright 2025. California Regional Multiple Listing Service. All rights reserved. Property Details
See this Listing
Schools
Interior
Exterior
Financial
Map
Community
- Address1645 Vine Street 1001 Los Angeles CA
- AreaC20 – Hollywood
- CityLos Angeles
- CountyLos Angeles
- Zip Code90028
Similar Listings Nearby
- 801 S Plymouth Boulevard 302
Los Angeles, CA$790,000
2.87 miles away
- 333 Westminster Avenue 102
Los Angeles, CA$790,000
2.39 miles away
- 750 S Windsor Boulevard 7
Los Angeles, CA$789,999
2.85 miles away
- 1701 Clinton Street 205
Los Angeles, CA$789,000
4.20 miles away
- 436 S Virgil Avenue 501
Los Angeles, CA$788,000
3.38 miles away
- 2939 Leeward Avenue 215
Los Angeles, CA$785,000
3.68 miles away
- 1615 N Laurel Avenue 106
Los Angeles, CA$785,000
2.15 miles away
- 6253 Hollywood Boulevard 506
Los Angeles, CA$785,000
0.06 miles away
- 401 N Serrano Avenue 305
Los Angeles, CA$785,000
1.98 miles away
- 1701 Clinton Street 210
Los Angeles, CA$785,000
4.20 miles away



























