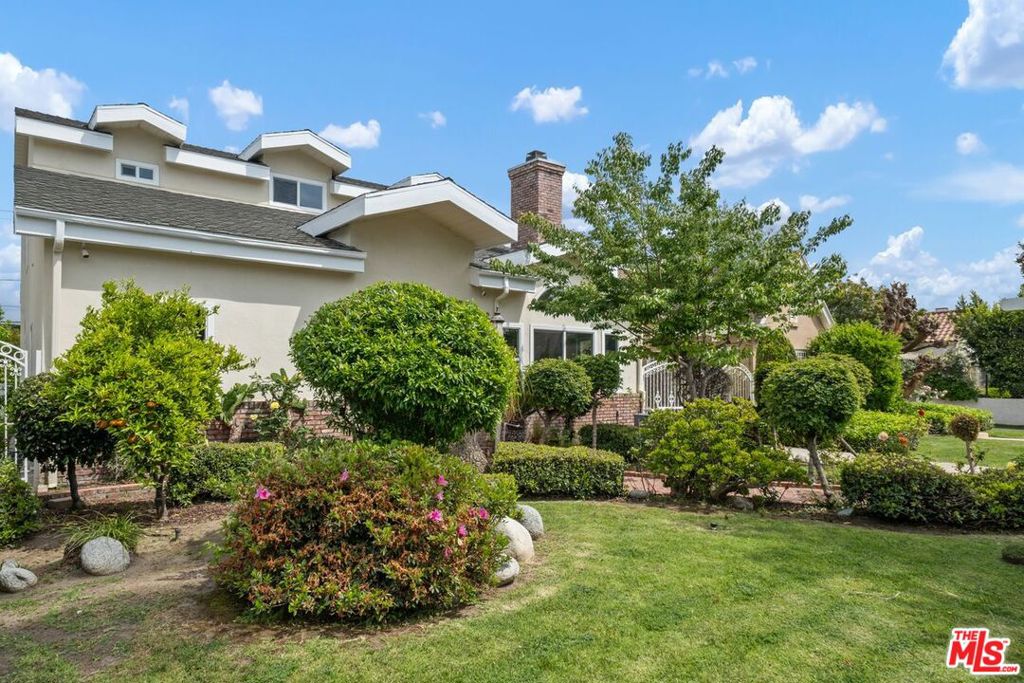 Courtesy of Douglas Elliman. Disclaimer: All data relating to real estate for sale on this page comes from the Broker Reciprocity (BR) of the California Regional Multiple Listing Service. Detailed information about real estate listings held by brokerage firms other than The Agency RE include the name of the listing broker. Neither the listing company nor The Agency RE shall be responsible for any typographical errors, misinformation, misprints and shall be held totally harmless. The Broker providing this data believes it to be correct, but advises interested parties to confirm any item before relying on it in a purchase decision. Copyright 2025. California Regional Multiple Listing Service. All rights reserved.
Courtesy of Douglas Elliman. Disclaimer: All data relating to real estate for sale on this page comes from the Broker Reciprocity (BR) of the California Regional Multiple Listing Service. Detailed information about real estate listings held by brokerage firms other than The Agency RE include the name of the listing broker. Neither the listing company nor The Agency RE shall be responsible for any typographical errors, misinformation, misprints and shall be held totally harmless. The Broker providing this data believes it to be correct, but advises interested parties to confirm any item before relying on it in a purchase decision. Copyright 2025. California Regional Multiple Listing Service. All rights reserved. Property Details
See this Listing
Schools
Interior
Exterior
Financial
Map
Community
- Address1541 Silverwood Terrace Los Angeles CA
- AreaC21 – Silver Lake – Echo Park
- CityLos Angeles
- CountyLos Angeles
- Zip Code90026
Similar Listings Nearby
- 326 N Beachwood Drive
Los Angeles, CA$2,795,000
3.07 miles away
- 2306 Effie Street
Los Angeles, CA$2,790,000
0.41 miles away
- 1855 Redcliff Street
Los Angeles, CA$2,790,000
0.53 miles away
- 2752 Stone View Court
Los Angeles, CA$2,777,777
4.75 miles away
- 2746 Rinconia Drive
Los Angeles, CA$2,775,000
3.89 miles away
- 2204 Maravilla Drive
Los Angeles, CA$2,775,000
4.54 miles away
- 950 S Longwood Avenue
Los Angeles, CA$2,750,000
4.43 miles away
- 2230 Glendale Boulevard
Los Angeles, CA$2,750,000
0.84 miles away
- 3716 Effingham Place
Los Angeles, CA$2,750,000
2.19 miles away
- 1143 Irolo Street
Los Angeles, CA$2,725,000
3.16 miles away








































































































































































































































































































































































































































