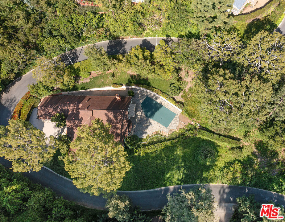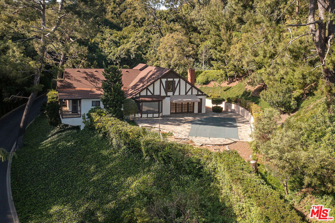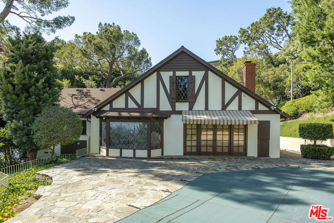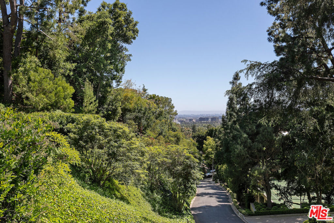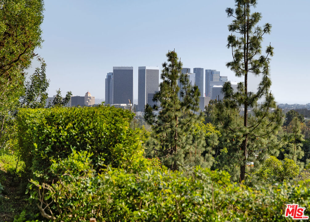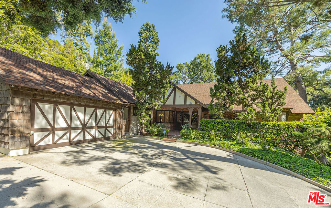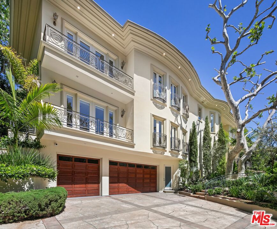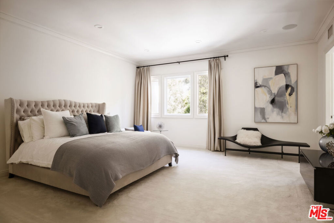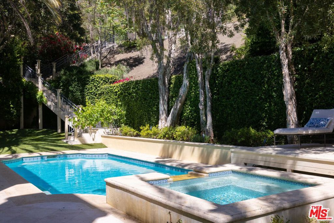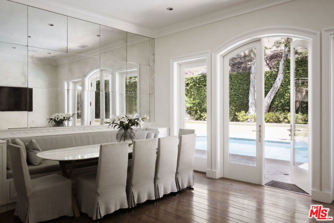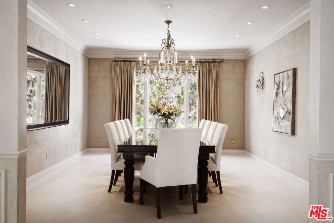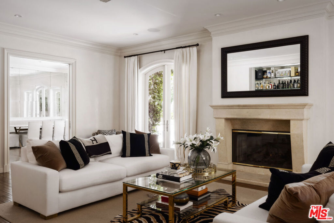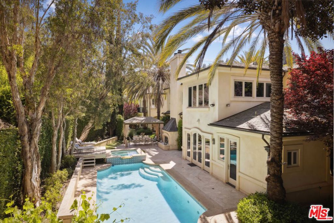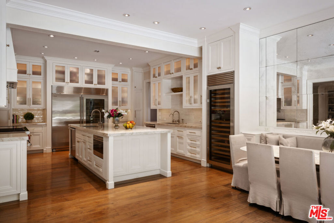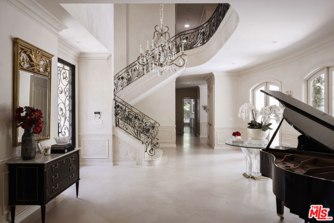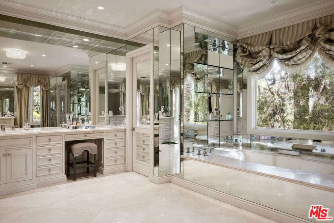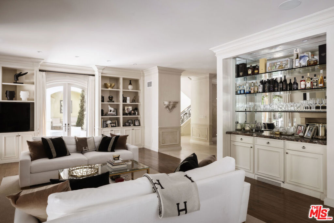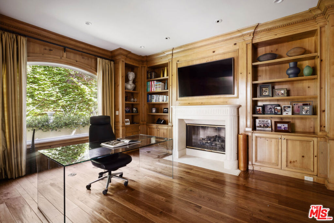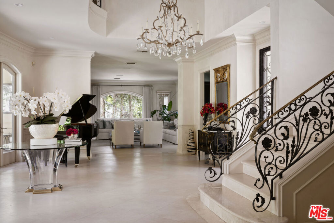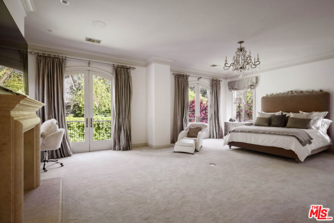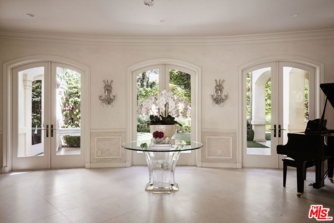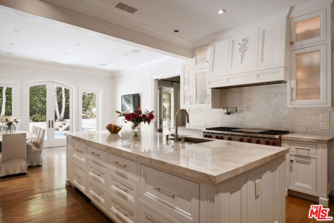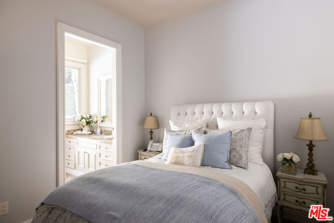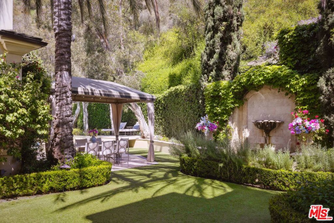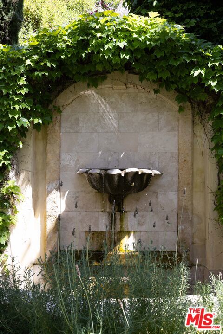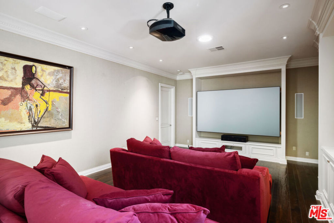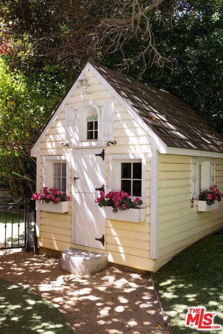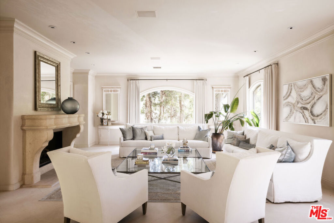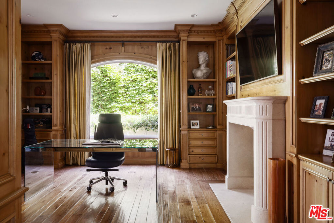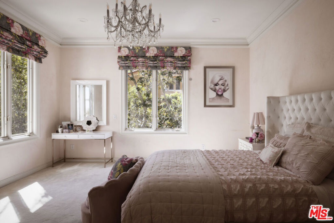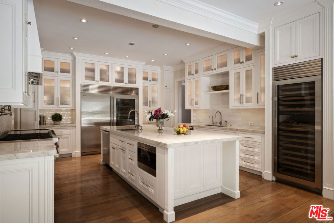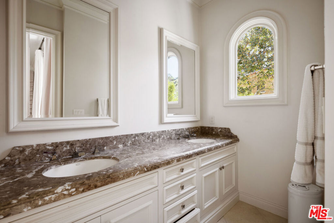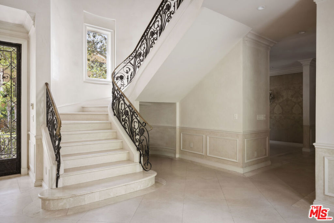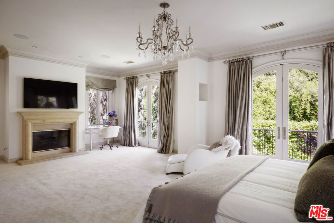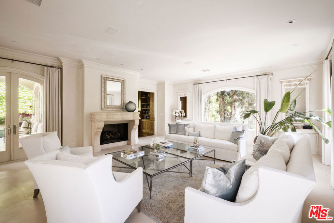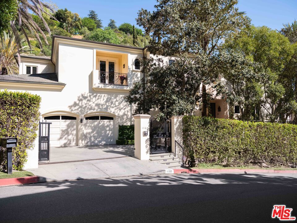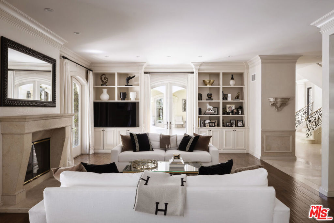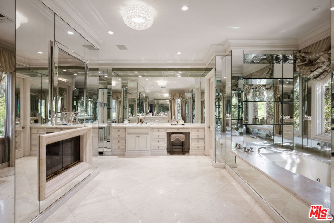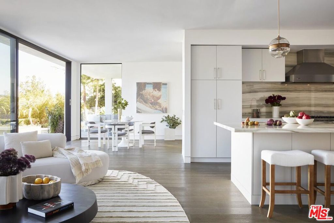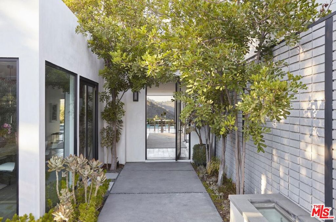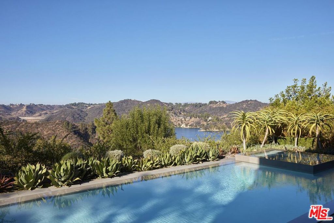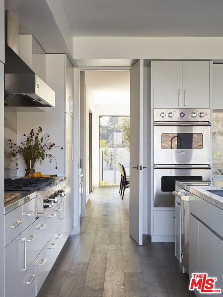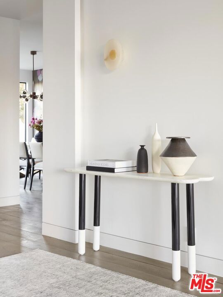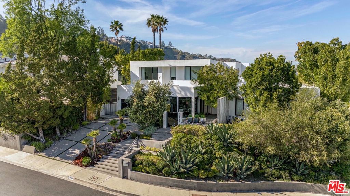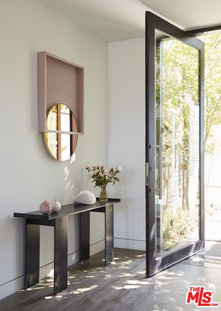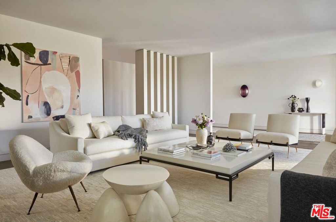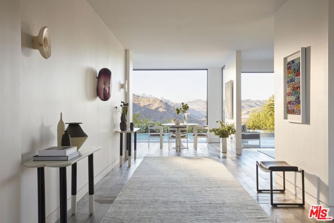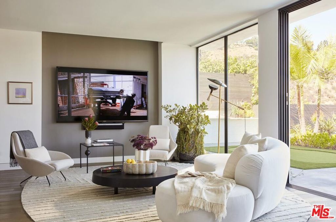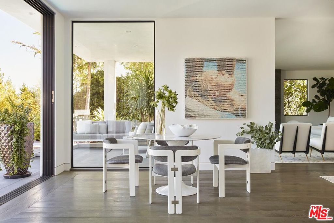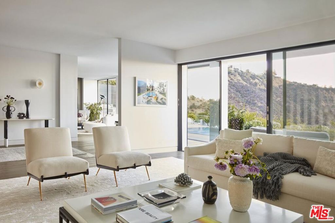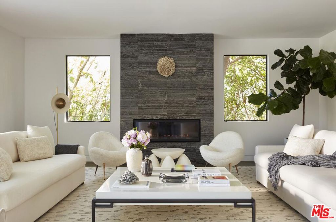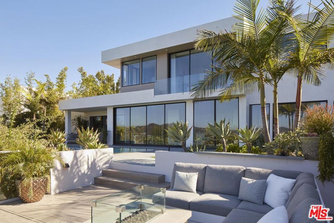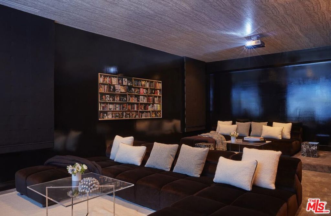 Courtesy of Crosby Doe Associates, Inc.. Disclaimer: All data relating to real estate for sale on this page comes from the Broker Reciprocity (BR) of the California Regional Multiple Listing Service. Detailed information about real estate listings held by brokerage firms other than The Agency RE include the name of the listing broker. Neither the listing company nor The Agency RE shall be responsible for any typographical errors, misinformation, misprints and shall be held totally harmless. The Broker providing this data believes it to be correct, but advises interested parties to confirm any item before relying on it in a purchase decision. Copyright 2025. California Regional Multiple Listing Service. All rights reserved.
Courtesy of Crosby Doe Associates, Inc.. Disclaimer: All data relating to real estate for sale on this page comes from the Broker Reciprocity (BR) of the California Regional Multiple Listing Service. Detailed information about real estate listings held by brokerage firms other than The Agency RE include the name of the listing broker. Neither the listing company nor The Agency RE shall be responsible for any typographical errors, misinformation, misprints and shall be held totally harmless. The Broker providing this data believes it to be correct, but advises interested parties to confirm any item before relying on it in a purchase decision. Copyright 2025. California Regional Multiple Listing Service. All rights reserved. Property Details
See this Listing
Schools
Interior
Exterior
Financial
Map
Community
- Address1531 N Tigertail Road Los Angeles CA
- AreaC06 – Brentwood
- CityLos Angeles
- CountyLos Angeles
- Zip Code90049
Similar Listings Nearby
- 13162 Boca De Canon Lane
Los Angeles, CA$10,295,000
1.00 miles away
- 1774 Westridge Road
Los Angeles, CA$10,250,000
1.24 miles away
- 15263 Mulholland Drive
Los Angeles, CA$9,999,999
3.53 miles away
- 2719 BENEDICT CANYON Drive
Beverly Hills, CA$9,999,000
4.01 miles away
- 1116 Calle Vista Drive
Beverly Hills, CA$9,995,000
4.71 miles away
- 1350 Benedict Canyon Drive
Beverly Hills, CA$9,995,000
3.48 miles away
- 360 S Anita Avenue
Los Angeles, CA$9,995,000
2.25 miles away
- 10985 Bellagio Road
Los Angeles, CA$9,995,000
1.86 miles away
- 1160 Chantilly Road
Los Angeles, CA$9,995,000
1.99 miles away
- 1769 Stone Canyon Road
Los Angeles, CA$9,995,000
2.23 miles away





















































































































































































































