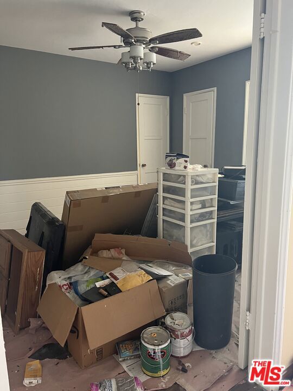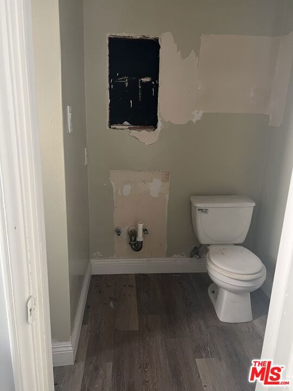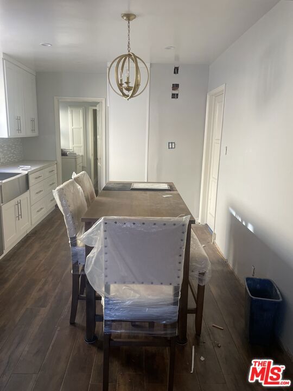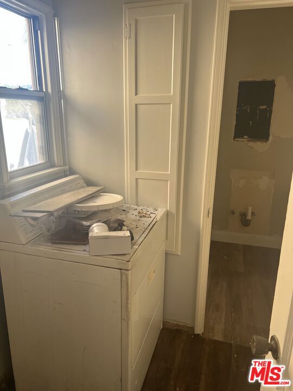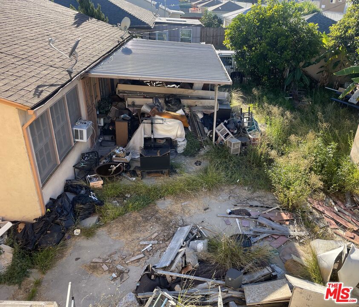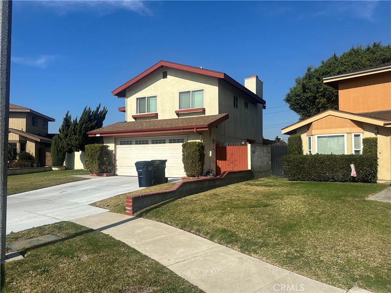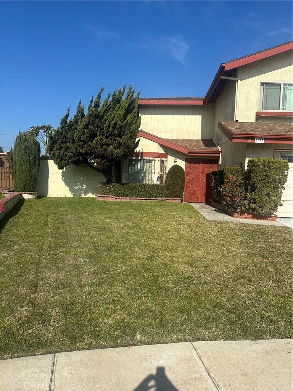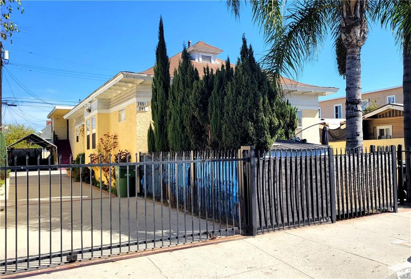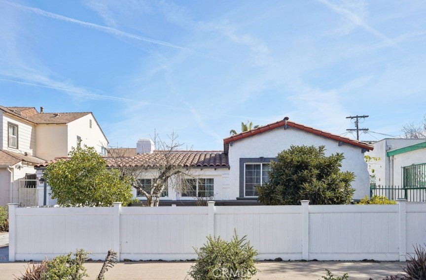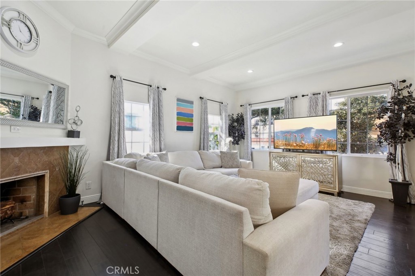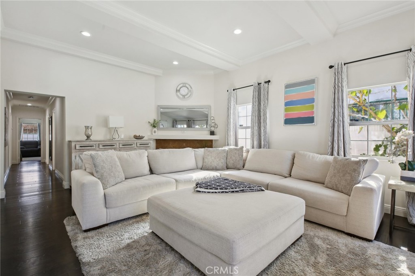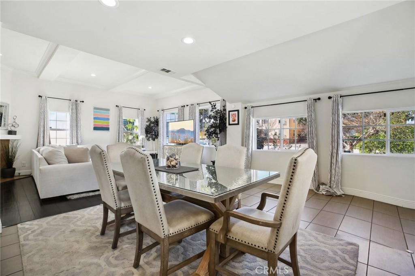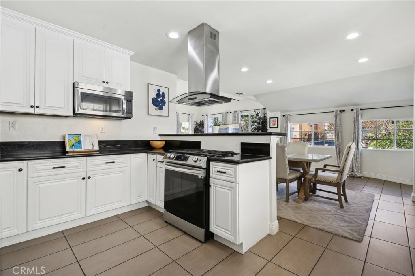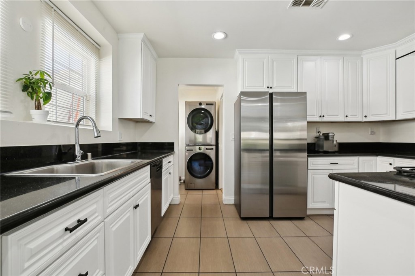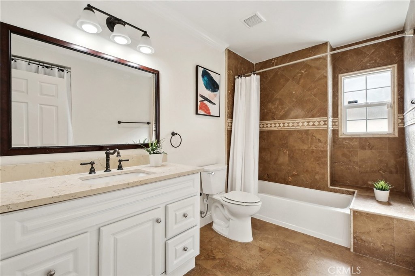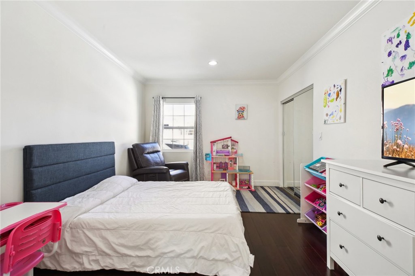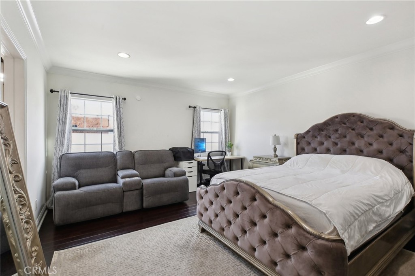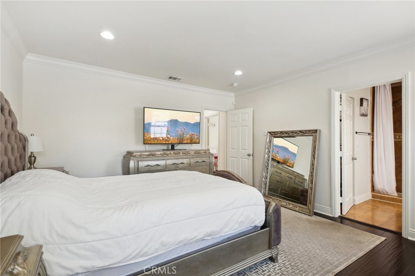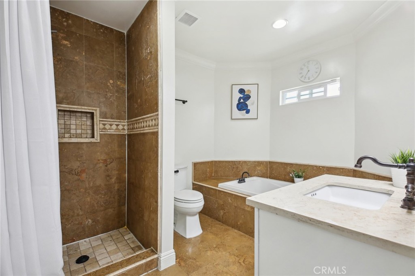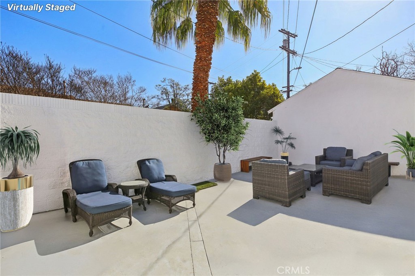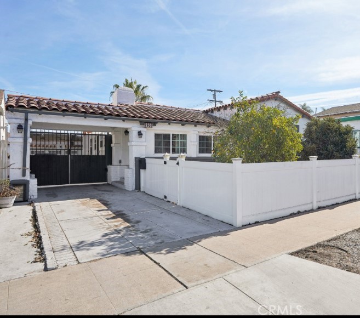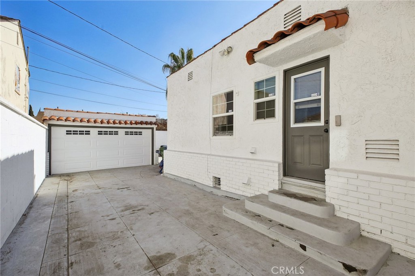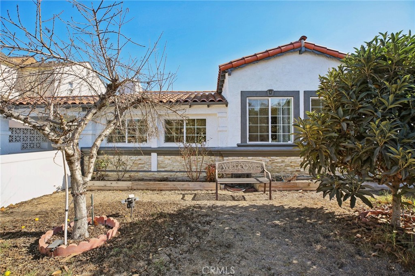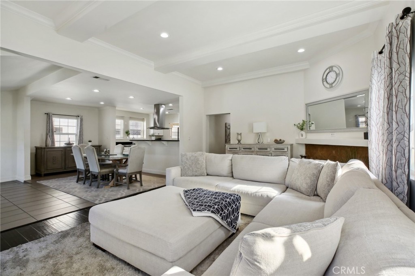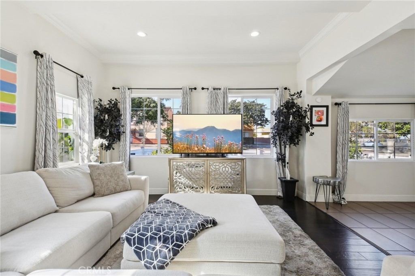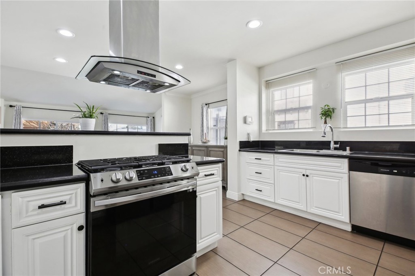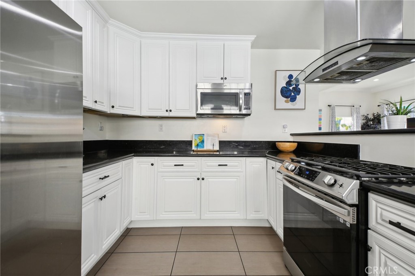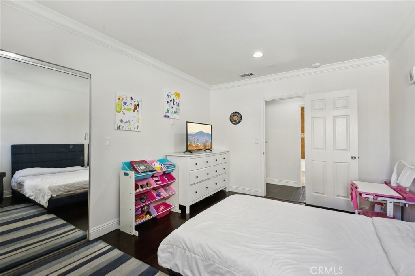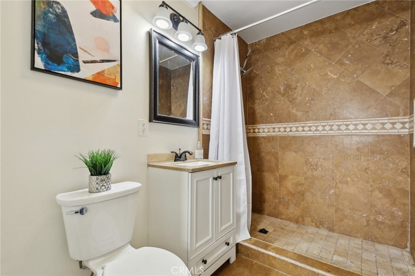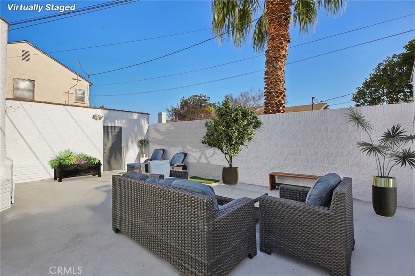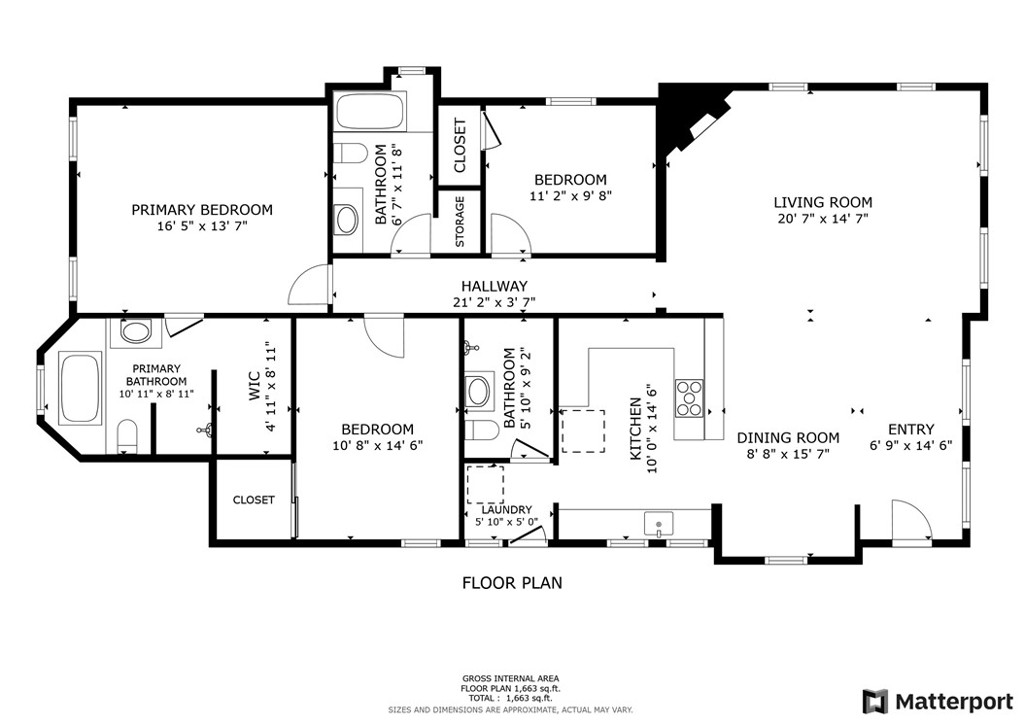Step inside to an inviting and open-concept layout where the living room flows seamlessly into the kitchen. The new vinyl windows allow for an abundance of natural light to flood the home. The stunning kitchen boasts custom white shaker cabinetry, quartz countertops, tile backsplash, and brand new stainless steel appliances. In addition to all of the beautiful cosmetic upgrades, this home has also been re-wired and re-piped, ensuring worry-free living for years to come
The thoughtfully designed living and dining areas feature luxury vinyl planks and recessed lighting. The beautifully remodeled bathrooms showcase tiled showers, sleek matte black fixtures, and stylish arched mirrors, adding a modern touch to the classic design.
Outside, the curb appeal is undeniable with fresh landscaping and a charming front porch. The backyard offers ample space for entertaining, gardening, or simply enjoying Southern California’s perfect weather.
Located just minutes from DTLA, USC, shopping, dining, and major freeways, this fully upgraded home offers the perfect blend of style, comfort, and convenience. Don’t miss your chance to own this gem!
 Courtesy of H & M Realty Group. Disclaimer: All data relating to real estate for sale on this page comes from the Broker Reciprocity (BR) of the California Regional Multiple Listing Service. Detailed information about real estate listings held by brokerage firms other than The Agency RE include the name of the listing broker. Neither the listing company nor The Agency RE shall be responsible for any typographical errors, misinformation, misprints and shall be held totally harmless. The Broker providing this data believes it to be correct, but advises interested parties to confirm any item before relying on it in a purchase decision. Copyright 2025. California Regional Multiple Listing Service. All rights reserved.
Courtesy of H & M Realty Group. Disclaimer: All data relating to real estate for sale on this page comes from the Broker Reciprocity (BR) of the California Regional Multiple Listing Service. Detailed information about real estate listings held by brokerage firms other than The Agency RE include the name of the listing broker. Neither the listing company nor The Agency RE shall be responsible for any typographical errors, misinformation, misprints and shall be held totally harmless. The Broker providing this data believes it to be correct, but advises interested parties to confirm any item before relying on it in a purchase decision. Copyright 2025. California Regional Multiple Listing Service. All rights reserved. Property Details
See this Listing
Schools
Interior
Exterior
Financial
Map
Community
- Address1530 W 51st Place Los Angeles CA
- AreaC34 – Los Angeles Southwest
- CityLos Angeles
- CountyLos Angeles
- Zip Code90062
Similar Listings Nearby
- 5735 Bowesfield Street
Los Angeles, CA$1,005,000
4.28 miles away
- 2323 REDONDO Boulevard 2
Los Angeles, CA$1,000,000
4.06 miles away
- 679 E 41st Place
Los Angeles, CA$1,000,000
2.44 miles away
- 1919 W 82nd Street
Los Angeles, CA$1,000,000
2.18 miles away
- 1677 W Bruin Street
Los Angeles, CA$1,000,000
4.87 miles away
- 4705 S Victoria Avenue
Los Angeles, CA$999,999
1.69 miles away
- 3444 S Sycamore Avenue
Los Angeles, CA$999,999
3.63 miles away
- 717 E 24th Street
Los Angeles, CA$999,900
3.15 miles away
- 6303 Eileen Street
Los Angeles, CA$999,000
2.44 miles away
- 7806 Crenshaw Boulevard
Los Angeles, CA$999,000
2.42 miles away

























