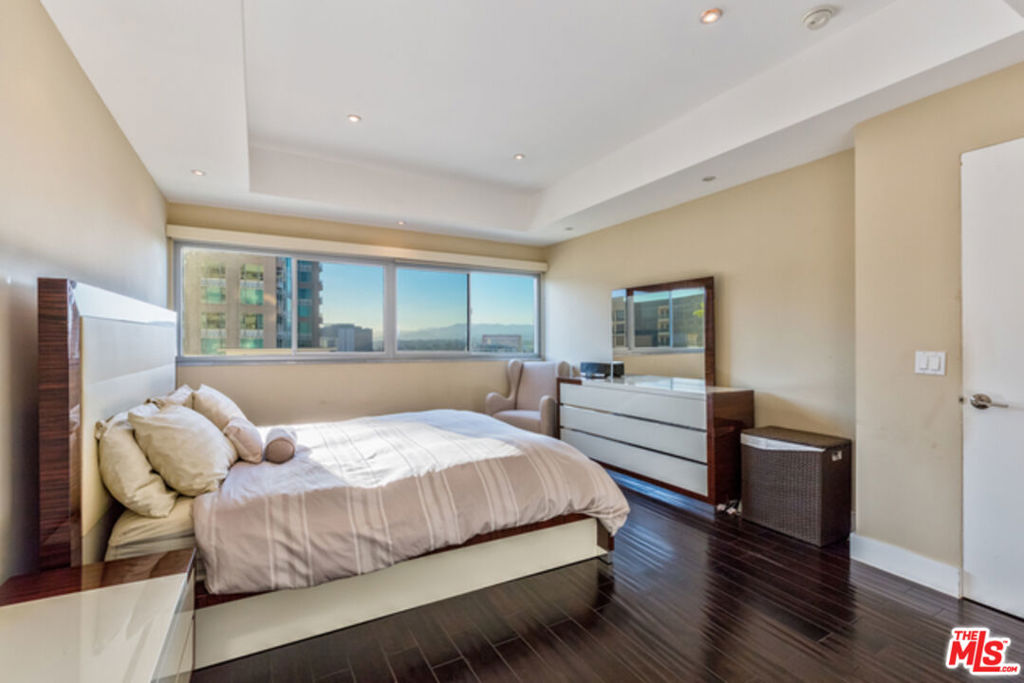 Courtesy of Equity Union. Disclaimer: All data relating to real estate for sale on this page comes from the Broker Reciprocity (BR) of the California Regional Multiple Listing Service. Detailed information about real estate listings held by brokerage firms other than The Agency RE include the name of the listing broker. Neither the listing company nor The Agency RE shall be responsible for any typographical errors, misinformation, misprints and shall be held totally harmless. The Broker providing this data believes it to be correct, but advises interested parties to confirm any item before relying on it in a purchase decision. Copyright 2025. California Regional Multiple Listing Service. All rights reserved.
Courtesy of Equity Union. Disclaimer: All data relating to real estate for sale on this page comes from the Broker Reciprocity (BR) of the California Regional Multiple Listing Service. Detailed information about real estate listings held by brokerage firms other than The Agency RE include the name of the listing broker. Neither the listing company nor The Agency RE shall be responsible for any typographical errors, misinformation, misprints and shall be held totally harmless. The Broker providing this data believes it to be correct, but advises interested parties to confirm any item before relying on it in a purchase decision. Copyright 2025. California Regional Multiple Listing Service. All rights reserved. Property Details
See this Listing
Schools
Interior
Exterior
Financial
Map
Community
- Address1440 Veteran Avenue 329 Los Angeles CA
- AreaC05 – Westwood – Century City
- CityLos Angeles
- CountyLos Angeles
- Zip Code90024
Similar Listings Nearby
- 2219 S Bentley Avenue 105
Los Angeles, CA$925,000
0.98 miles away
- 330 S Barrington Avenue 312
Los Angeles, CA$925,000
1.55 miles away
- 1733 Malcolm Avenue 5
Los Angeles, CA$918,000
0.44 miles away
- 423 Arnaz Drive 102
Los Angeles, CA$909,000
3.66 miles away
- 5848 W Olympic Boulevard 105
Los Angeles, CA$899,999
4.89 miles away
- 10701 Wilshire Boulevard 1406
Los Angeles, CA$899,000
0.68 miles away
- 825 Le Doux Road 101
Los Angeles, CA$899,000
3.80 miles away
- 289 S Barrington Avenue A307
Los Angeles, CA$899,000
1.63 miles away
- 10450 Wilshire Boulevard 10H
Los Angeles, CA$899,000
1.10 miles away
- 412 Arnaz Drive 8
Los Angeles, CA$897,000
3.70 miles away






















































































































































































































