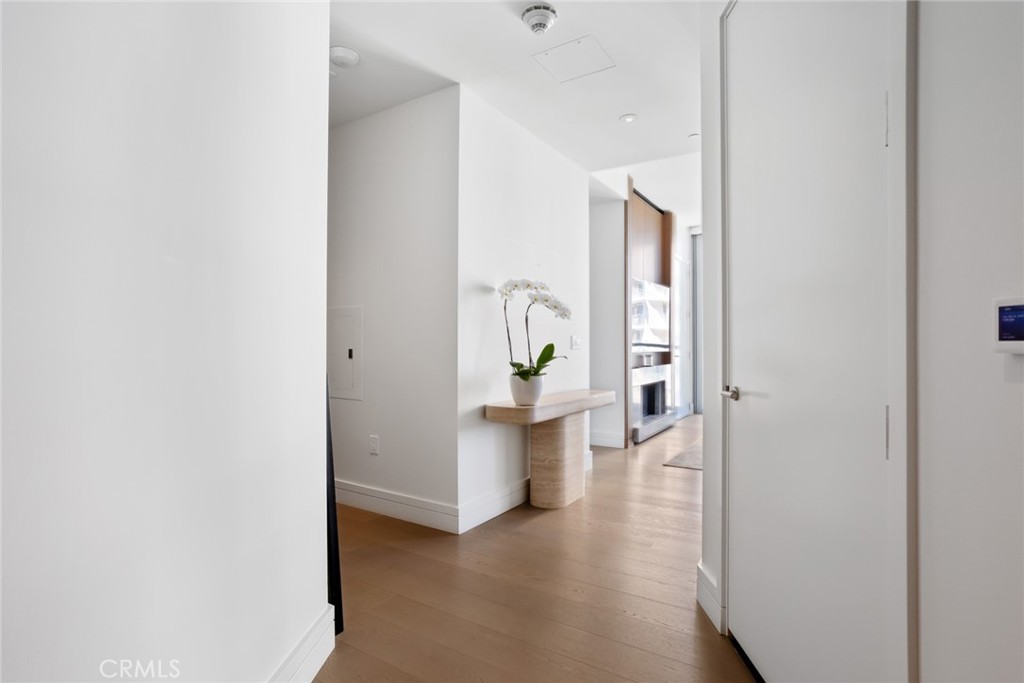 Courtesy of Sotheby’s International Realty. Disclaimer: All data relating to real estate for sale on this page comes from the Broker Reciprocity (BR) of the California Regional Multiple Listing Service. Detailed information about real estate listings held by brokerage firms other than The Agency RE include the name of the listing broker. Neither the listing company nor The Agency RE shall be responsible for any typographical errors, misinformation, misprints and shall be held totally harmless. The Broker providing this data believes it to be correct, but advises interested parties to confirm any item before relying on it in a purchase decision. Copyright 2024. California Regional Multiple Listing Service. All rights reserved.
Courtesy of Sotheby’s International Realty. Disclaimer: All data relating to real estate for sale on this page comes from the Broker Reciprocity (BR) of the California Regional Multiple Listing Service. Detailed information about real estate listings held by brokerage firms other than The Agency RE include the name of the listing broker. Neither the listing company nor The Agency RE shall be responsible for any typographical errors, misinformation, misprints and shall be held totally harmless. The Broker providing this data believes it to be correct, but advises interested parties to confirm any item before relying on it in a purchase decision. Copyright 2024. California Regional Multiple Listing Service. All rights reserved. Property Details
See this Listing
Schools
Interior
Exterior
Financial
Map
Community
- Address1370 Kelton Avenue 203 Los Angeles CA
- AreaC05 – Westwood – Century City
- CityLos Angeles
- CountyLos Angeles
- Zip Code90024
Similar Listings Nearby
- 10430 Wilshire Boulevard 302
Los Angeles, CA$1,600,000
1.07 miles away
- 505 S Barrington Avenue 407
Los Angeles, CA$1,600,000
1.49 miles away
- 211 W Elm Court 3C
Los Angeles, CA$1,599,999
1.60 miles away
- 10490 Wilshire Boulevard 1402
Los Angeles, CA$1,599,900
0.97 miles away
- 1017 N Croft Avenue 205
Los Angeles, CA$1,599,000
4.61 miles away
- 1318 Roxbury Drive 215
Los Angeles, CA$1,599,000
2.34 miles away
- 10560 Wilshire Boulevard 1704
Los Angeles, CA$1,599,000
0.80 miles away
- 10777 Wilshire Boulevard 310
Los Angeles, CA$1,598,000
0.47 miles away
- 211 S Spalding Drive 102N
Beverly Hills, CA$1,595,000
2.07 miles away
- 10430 Wilshire Boulevard 503
Los Angeles, CA$1,595,000
1.07 miles away











































































































































































































































































