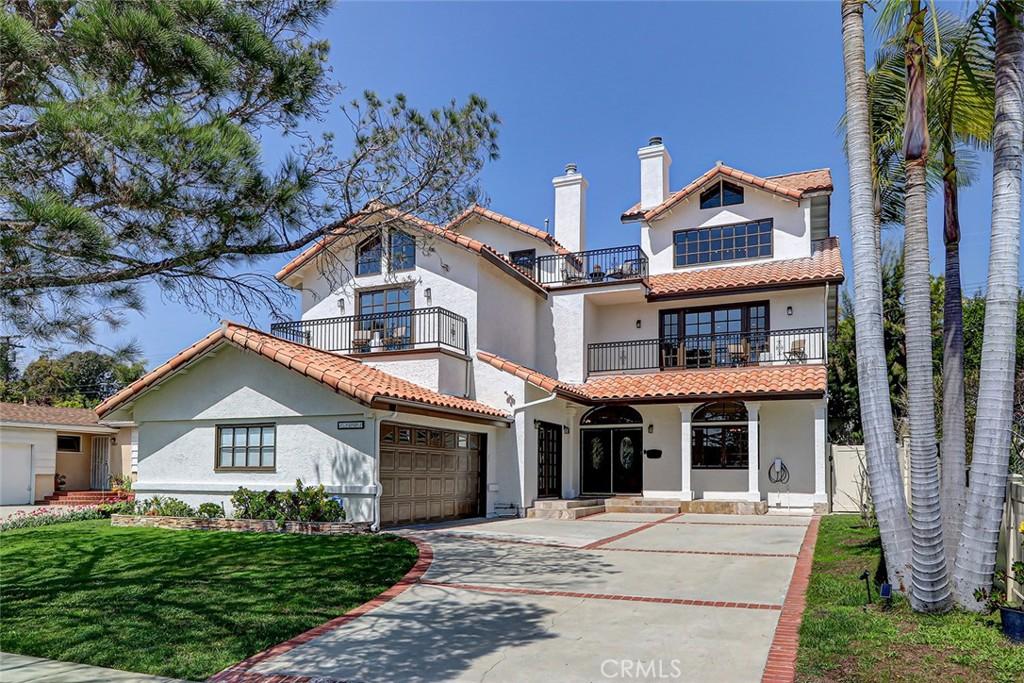Don’t miss out on this rare opportunity to create a custom living space in one of Mar Vista’s most coveted areas.
 Courtesy of Vista Sotheby’s International Realty. Disclaimer: All data relating to real estate for sale on this page comes from the Broker Reciprocity (BR) of the California Regional Multiple Listing Service. Detailed information about real estate listings held by brokerage firms other than The Agency RE include the name of the listing broker. Neither the listing company nor The Agency RE shall be responsible for any typographical errors, misinformation, misprints and shall be held totally harmless. The Broker providing this data believes it to be correct, but advises interested parties to confirm any item before relying on it in a purchase decision. Copyright 2025. California Regional Multiple Listing Service. All rights reserved.
Courtesy of Vista Sotheby’s International Realty. Disclaimer: All data relating to real estate for sale on this page comes from the Broker Reciprocity (BR) of the California Regional Multiple Listing Service. Detailed information about real estate listings held by brokerage firms other than The Agency RE include the name of the listing broker. Neither the listing company nor The Agency RE shall be responsible for any typographical errors, misinformation, misprints and shall be held totally harmless. The Broker providing this data believes it to be correct, but advises interested parties to confirm any item before relying on it in a purchase decision. Copyright 2025. California Regional Multiple Listing Service. All rights reserved. Property Details
See this Listing
Schools
Interior
Exterior
Financial
Map
Community
- Address13001 Warren Avenue Los Angeles CA
- AreaC13 – Palms – Mar Vista
- CityLos Angeles
- CountyLos Angeles
- Zip Code90066
Similar Listings Nearby
- 10618 Rountree Road
Los Angeles, CA$3,799,999
2.64 miles away
- 1737 Warnall Avenue
Los Angeles, CA$3,798,000
3.82 miles away
- 6537 Hedding Street
Los Angeles, CA$3,795,000
3.54 miles away
- 4232 East Boulevard
Los Angeles, CA$3,795,000
1.94 miles away
- 3474 Greenwood Avenue
Los Angeles, CA$3,795,000
0.34 miles away
- 968 Kenfield Avenue
Los Angeles, CA$3,750,000
4.98 miles away
- 410 N Bundy Drive
Los Angeles, CA$3,700,000
4.09 miles away
- 1401 Jonesboro Drive
Los Angeles, CA$3,699,000
4.06 miles away
- 436 Levering Avenue
Los Angeles, CA$3,695,000
4.02 miles away
- 8024 Stewart Avenue
Los Angeles, CA$3,695,000
3.86 miles away
























































































































































































































































































































































































