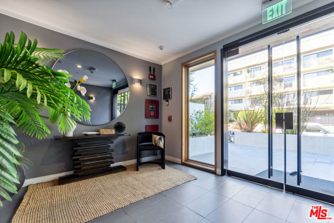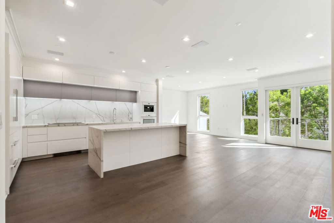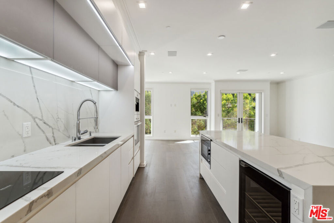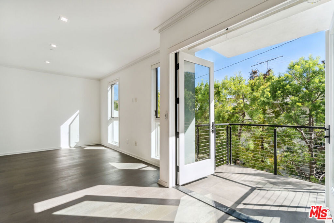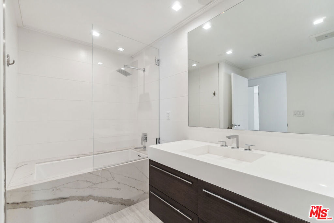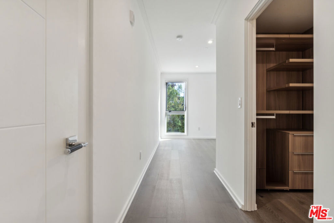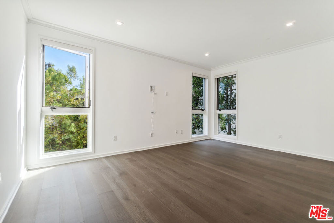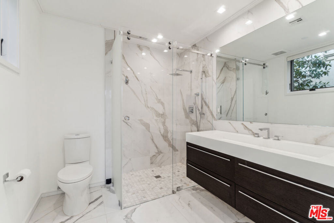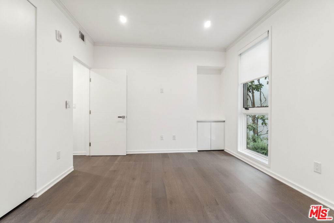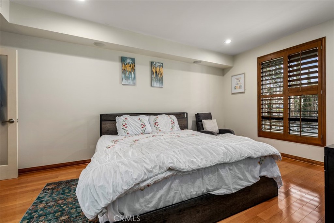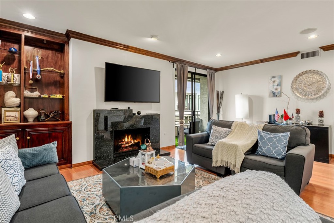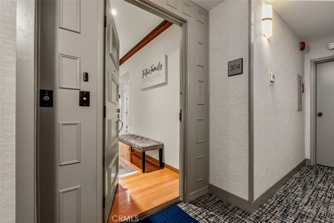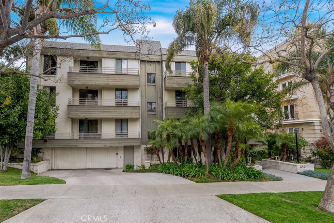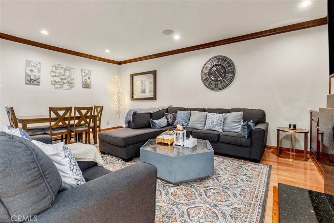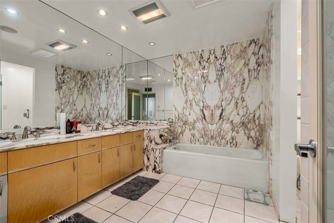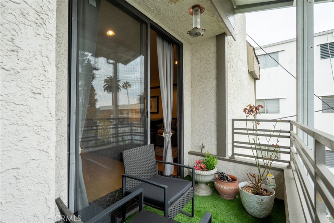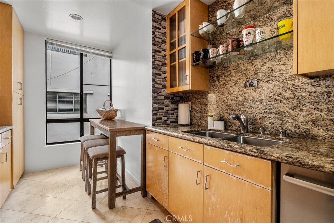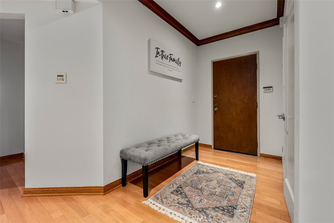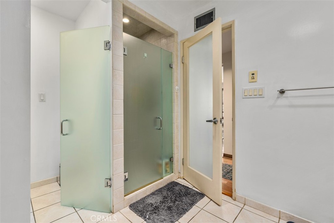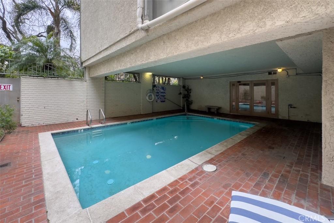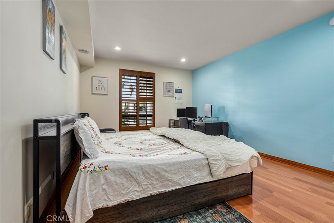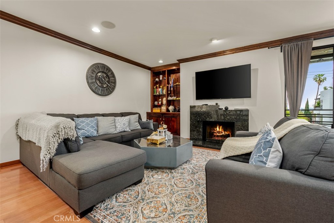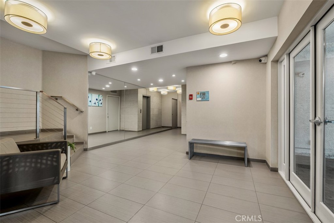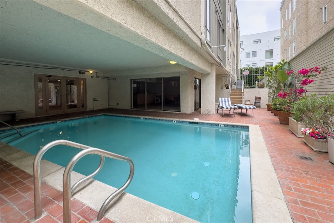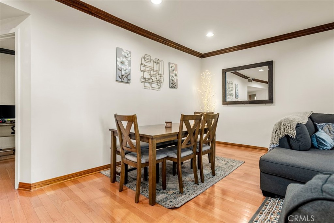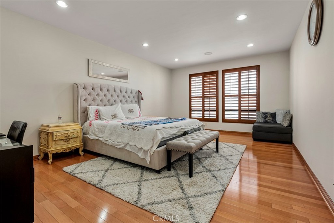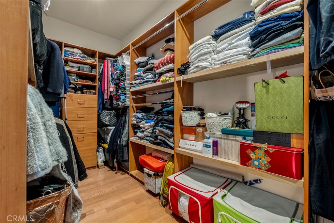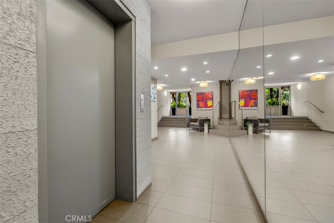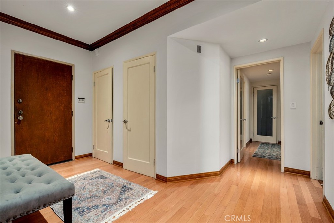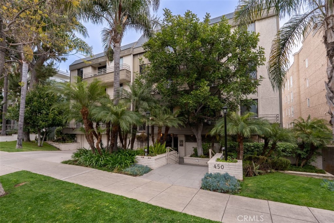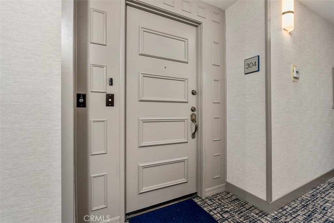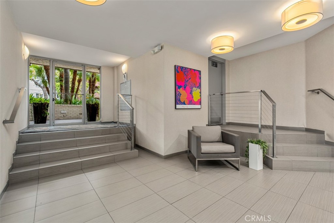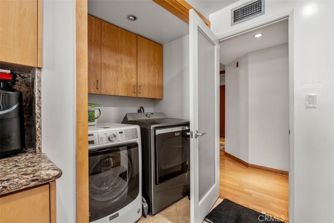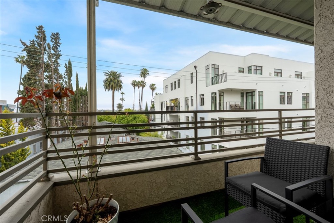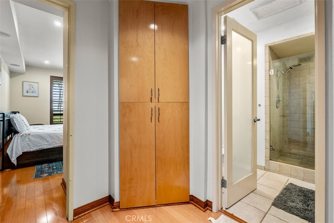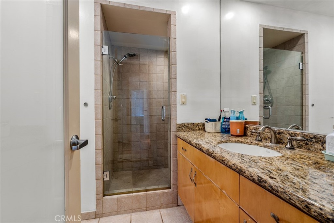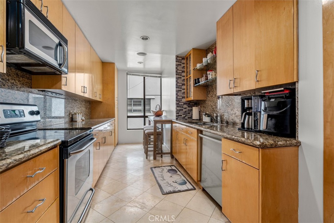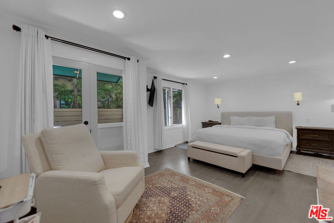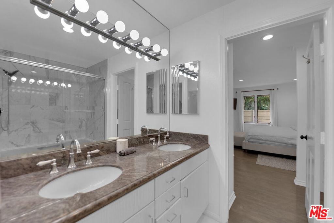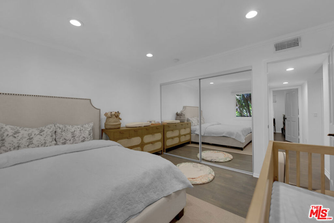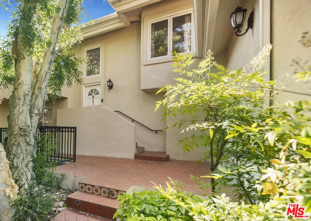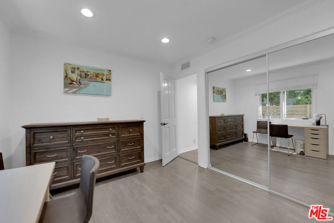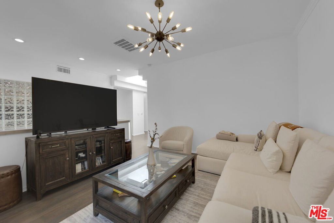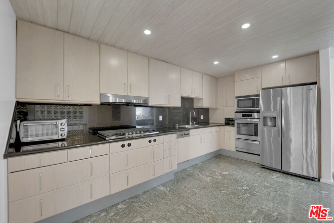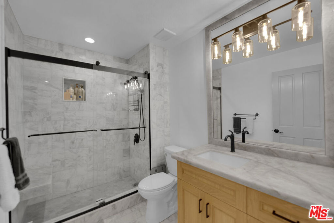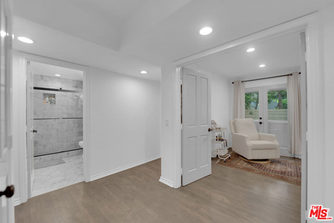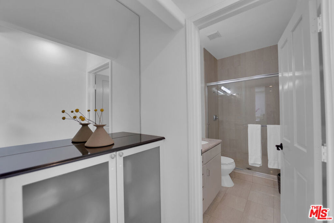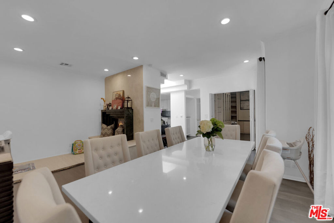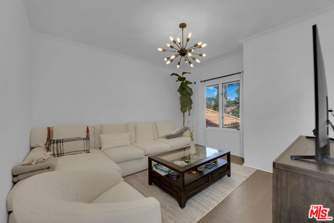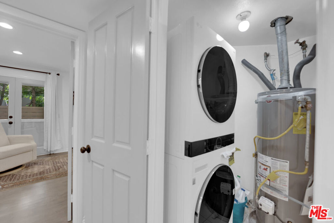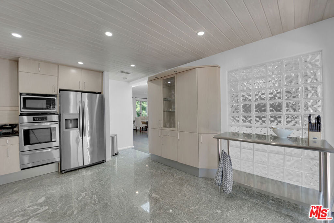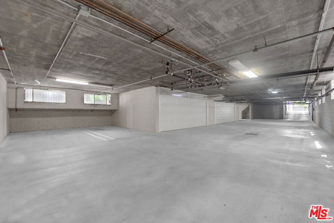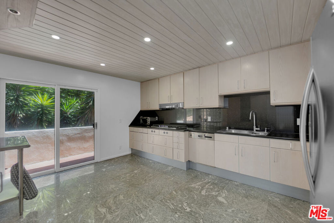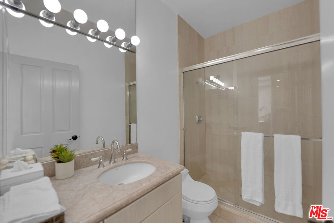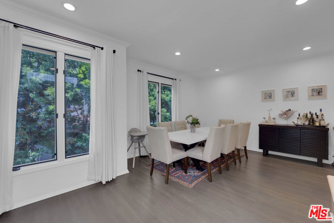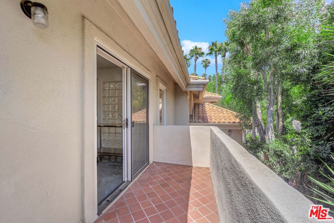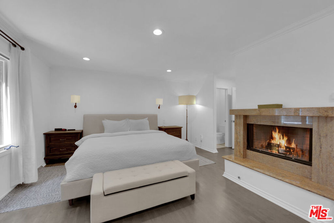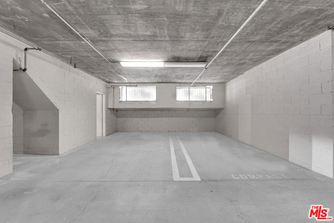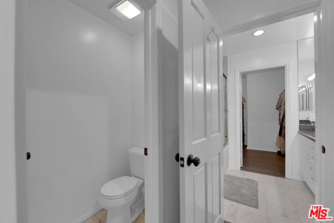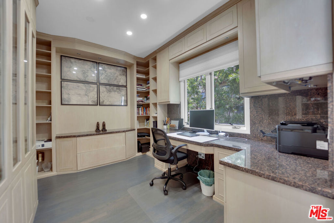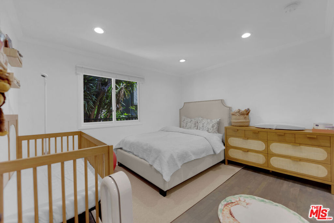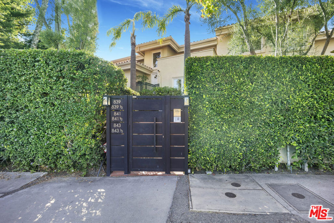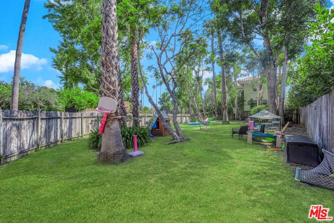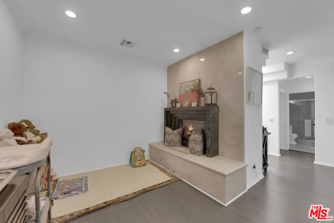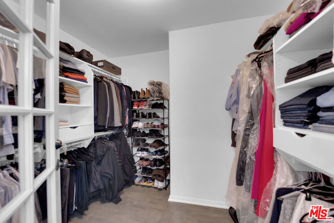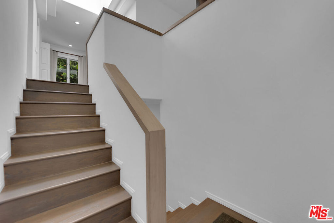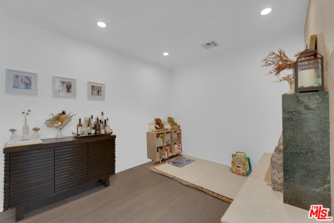 Courtesy of Douglas Elliman. Disclaimer: All data relating to real estate for sale on this page comes from the Broker Reciprocity (BR) of the California Regional Multiple Listing Service. Detailed information about real estate listings held by brokerage firms other than The Agency RE include the name of the listing broker. Neither the listing company nor The Agency RE shall be responsible for any typographical errors, misinformation, misprints and shall be held totally harmless. The Broker providing this data believes it to be correct, but advises interested parties to confirm any item before relying on it in a purchase decision. Copyright 2025. California Regional Multiple Listing Service. All rights reserved.
Courtesy of Douglas Elliman. Disclaimer: All data relating to real estate for sale on this page comes from the Broker Reciprocity (BR) of the California Regional Multiple Listing Service. Detailed information about real estate listings held by brokerage firms other than The Agency RE include the name of the listing broker. Neither the listing company nor The Agency RE shall be responsible for any typographical errors, misinformation, misprints and shall be held totally harmless. The Broker providing this data believes it to be correct, but advises interested parties to confirm any item before relying on it in a purchase decision. Copyright 2025. California Regional Multiple Listing Service. All rights reserved. Property Details
See this Listing
Schools
Interior
Exterior
Financial
Map
Community
- Address1271 Granville Avenue 404 Los Angeles CA
- AreaWLA – West Los Angeles
- CityLos Angeles
- CountyLos Angeles
- Zip Code90025
Similar Listings Nearby
- 415 S Spalding Drive 102
Beverly Hills, CA$1,685,000
3.10 miles away
- 132 N Swall Drive 202
Los Angeles, CA$1,675,000
4.81 miles away
- 2960 Neilson Way 301
Santa Monica, CA$1,675,000
3.49 miles away
- 505 S Barrington Avenue 403
Los Angeles, CA$1,650,000
1.02 miles away
- 11912 Gorham Avenue 3
Los Angeles, CA$1,650,000
0.56 miles away
- 2222 Avenue Of The Stars 2503
Los Angeles, CA$1,650,000
3.06 miles away
- 201 Ocean Avenue 508P
Santa Monica, CA$1,650,000
3.31 miles away
- 450 N Oakhurst Drive 304
Beverly Hills, CA$1,649,900
4.65 miles away
- 841 S Bundy Drive
Los Angeles, CA$1,649,000
0.64 miles away
- 12011 Goshen Avenue 305
Los Angeles, CA$1,649,000
0.31 miles away






























































