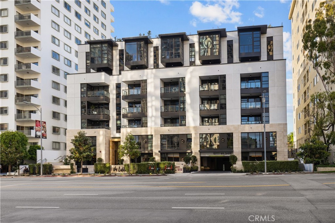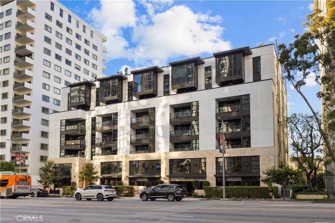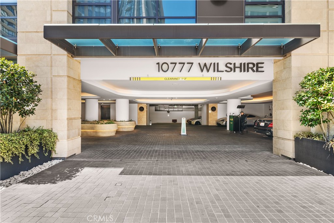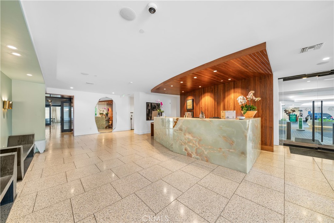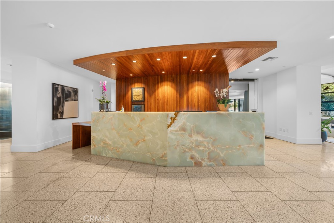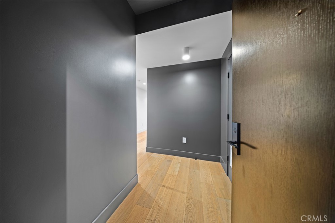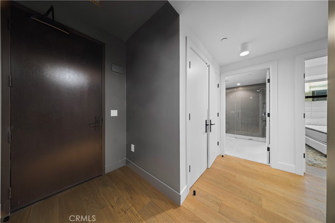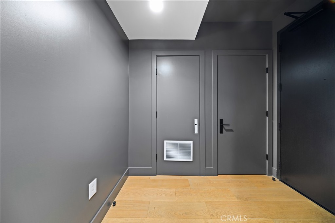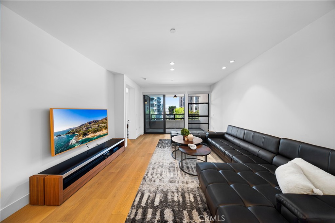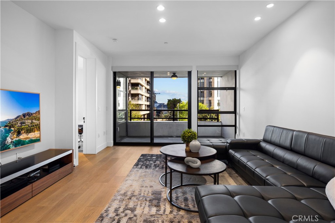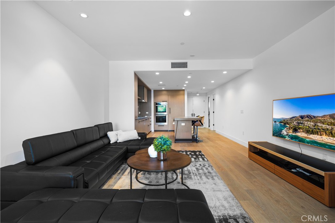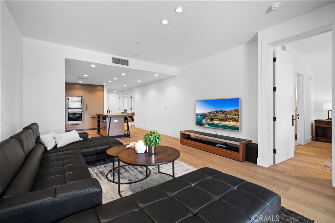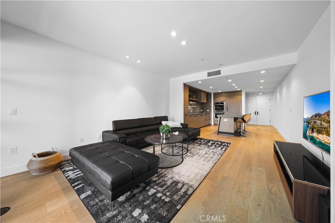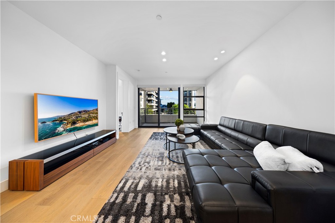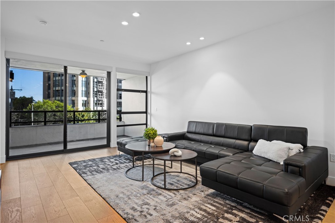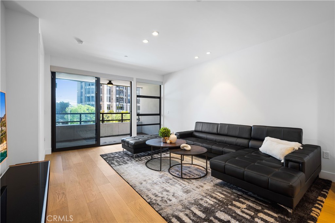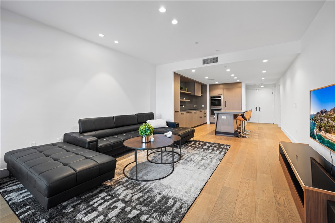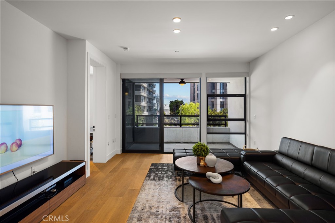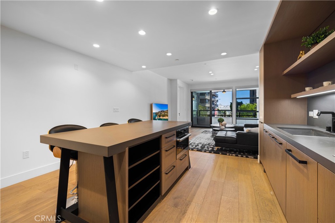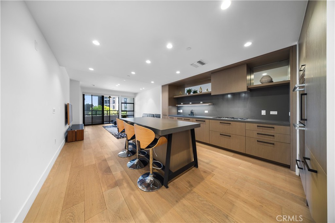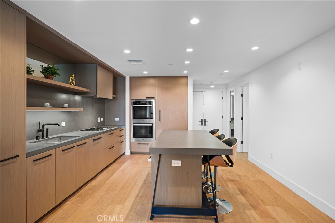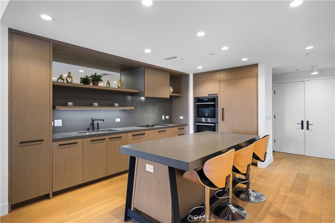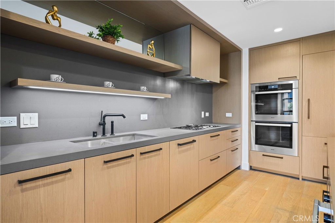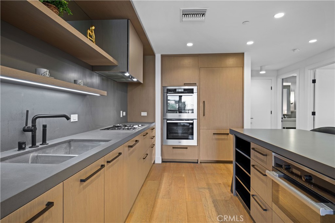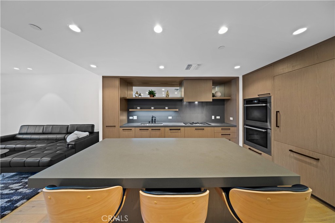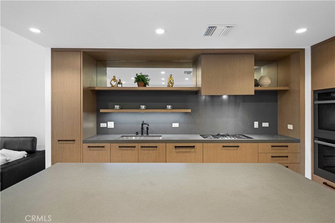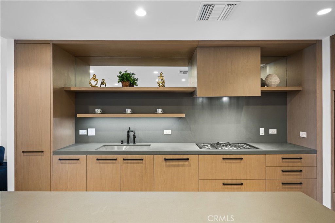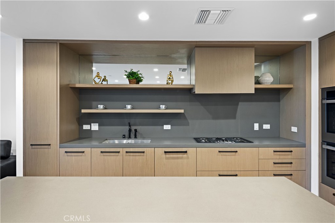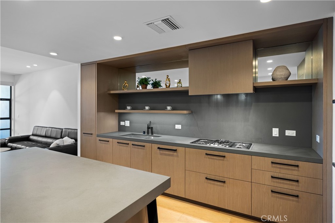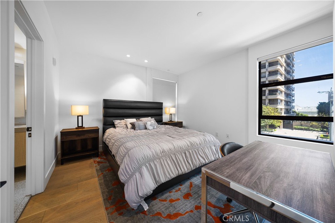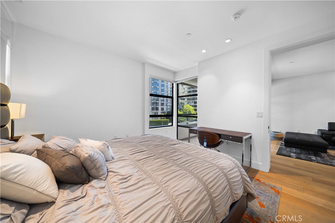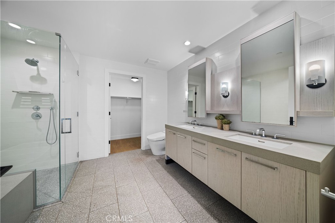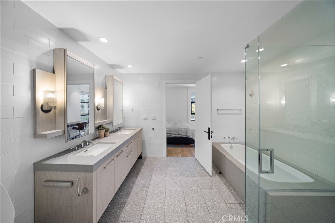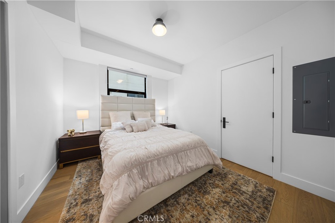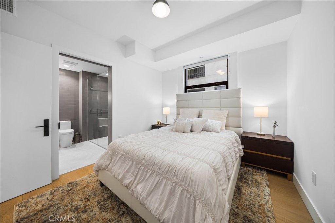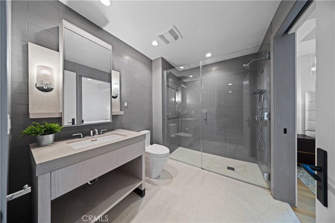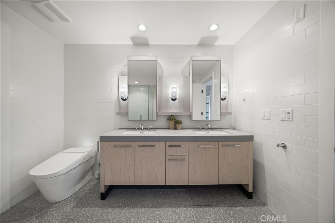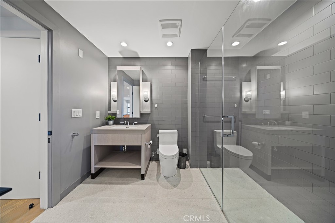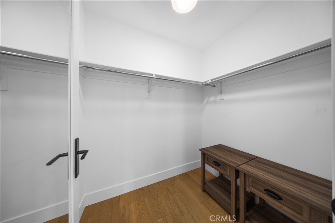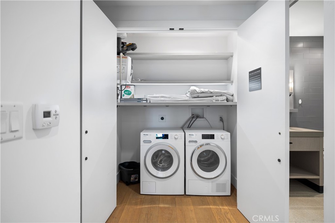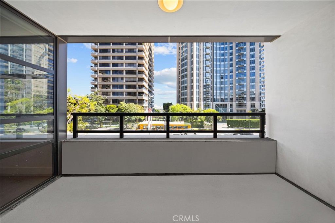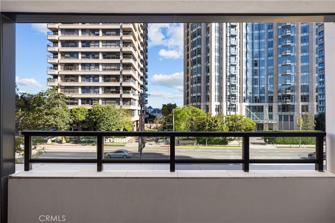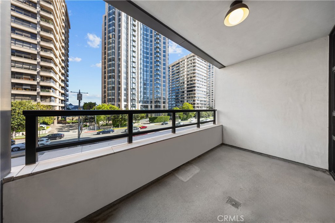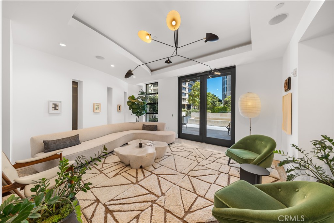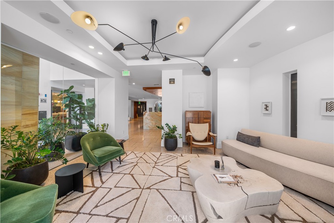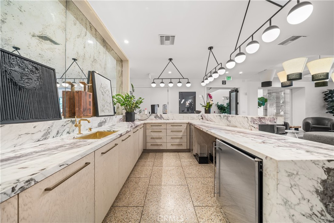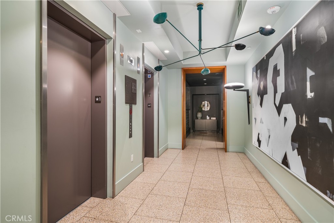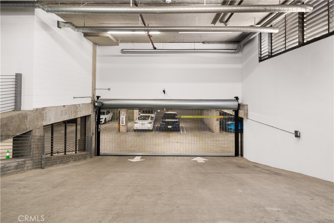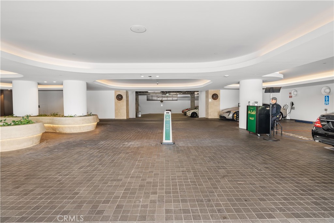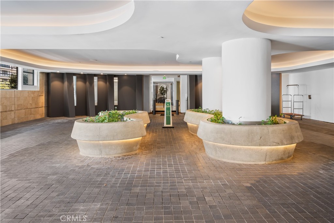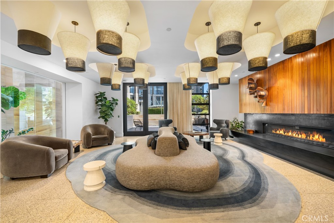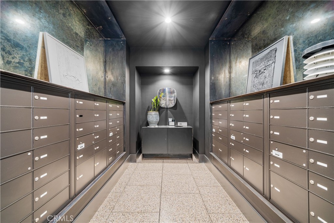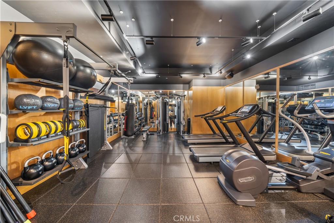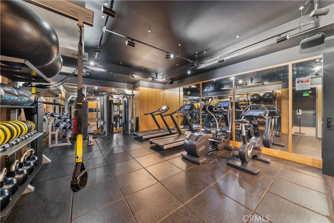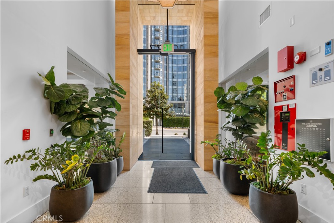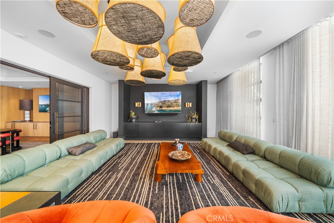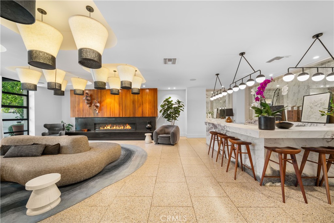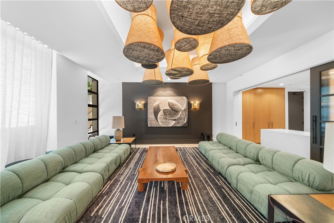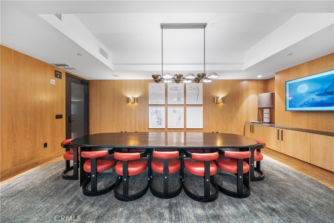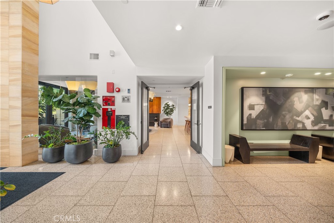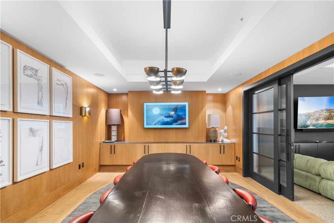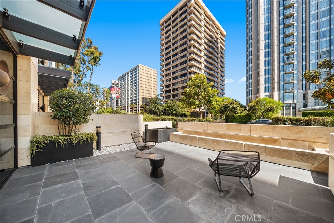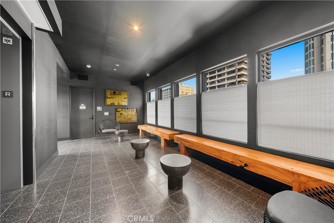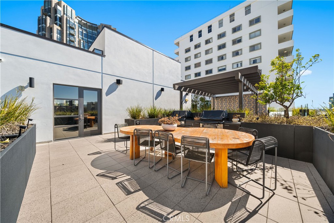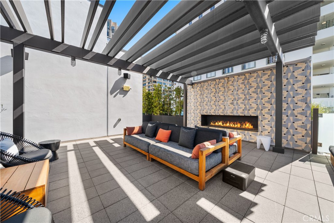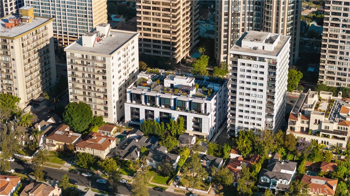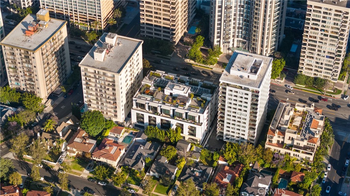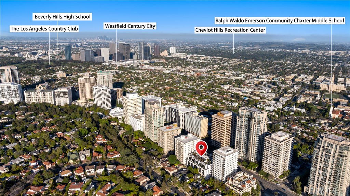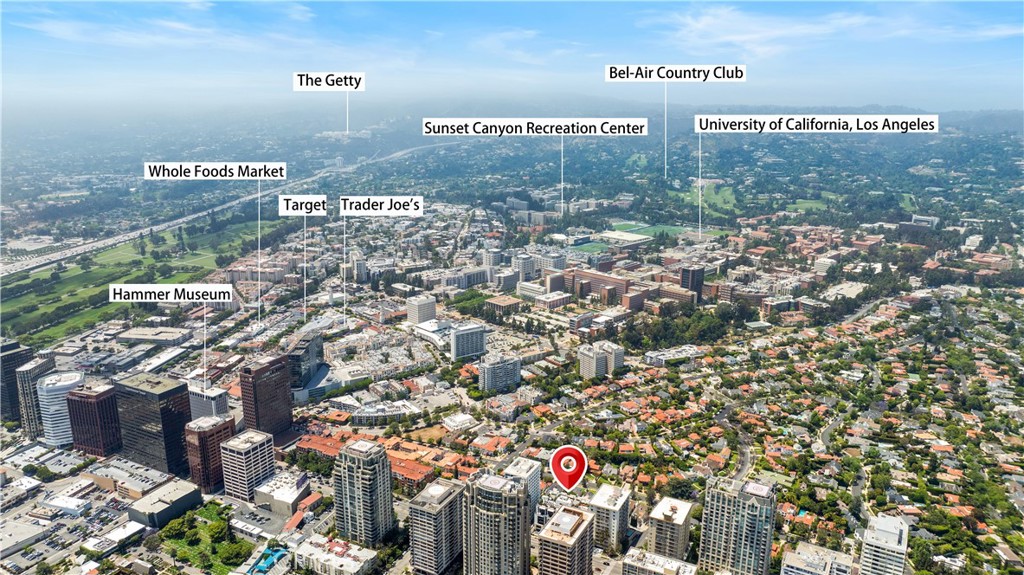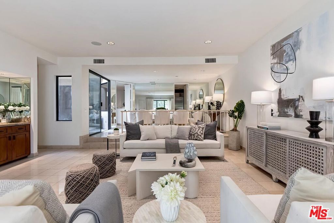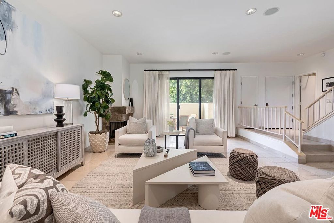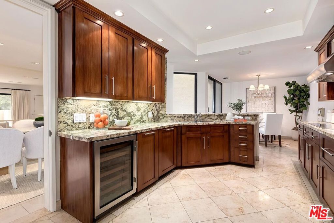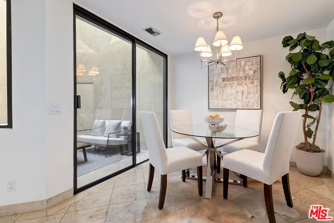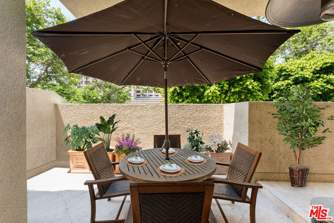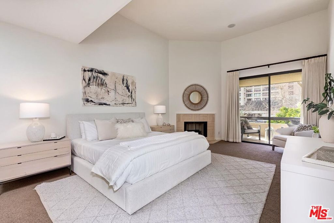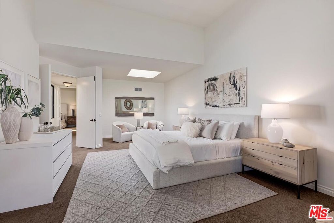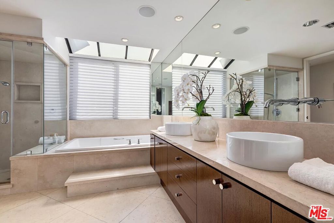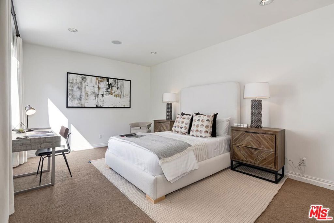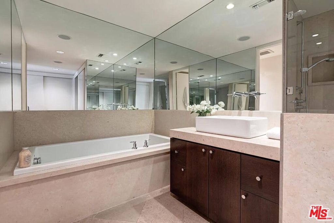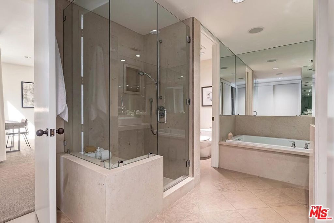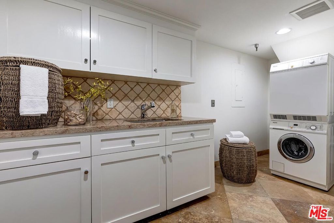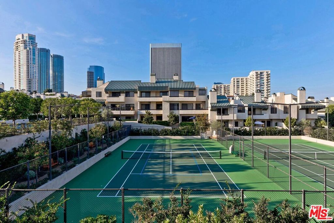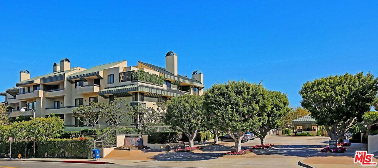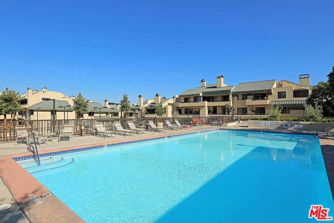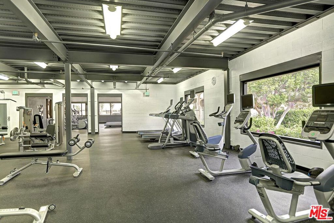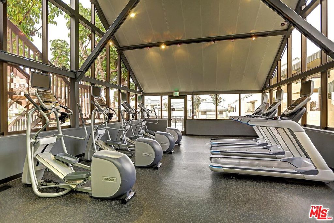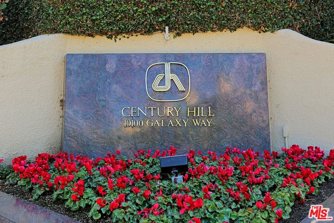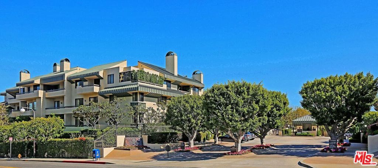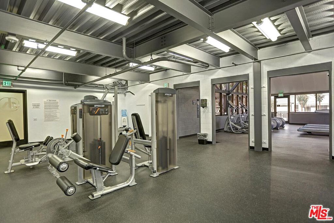In this recently updated home, every appliance is top-of-the-line, and every finish is of the highest quality. Luxury pure wool carpet, new bohemian quartzite countertops, Viking, Bosch, and Miele appliances shape the elegance and sophistication of the unit.
The double-door entrance invites you into a large open living room full of natural light. The floor-to-ceiling windows frame the best views in the building. The practical and sophisticated design offers a dining area, breakfast area, large pantry, walk-in closets, recessed lighting, fireplace, large glass sliders, plantation shutters, in-unit laundry room with side-by-side washer and dryer, enormous balcony, central AC, and heat. Two private bedroom suites are on opposite sides of the floorplan, which makes each bedroom a secluded oasis.
Additional highlights include the heated pool and spa, gym, sauna, secured parking, storage room in the common area, and pet-friendly association rules.
This exceptional Penthouse condo is adjacent to the iconic Roxbury Memorial Park and within walking distance of restaurants, chic coffee shops, sophisticated shopping, and multiple places of worship.
We will consider all offers.
Welcome home!
 Courtesy of Rodeo Realty. Disclaimer: All data relating to real estate for sale on this page comes from the Broker Reciprocity (BR) of the California Regional Multiple Listing Service. Detailed information about real estate listings held by brokerage firms other than The Agency RE include the name of the listing broker. Neither the listing company nor The Agency RE shall be responsible for any typographical errors, misinformation, misprints and shall be held totally harmless. The Broker providing this data believes it to be correct, but advises interested parties to confirm any item before relying on it in a purchase decision. Copyright 2025. California Regional Multiple Listing Service. All rights reserved.
Courtesy of Rodeo Realty. Disclaimer: All data relating to real estate for sale on this page comes from the Broker Reciprocity (BR) of the California Regional Multiple Listing Service. Detailed information about real estate listings held by brokerage firms other than The Agency RE include the name of the listing broker. Neither the listing company nor The Agency RE shall be responsible for any typographical errors, misinformation, misprints and shall be held totally harmless. The Broker providing this data believes it to be correct, but advises interested parties to confirm any item before relying on it in a purchase decision. Copyright 2025. California Regional Multiple Listing Service. All rights reserved. Property Details
See this Listing
Schools
Interior
Exterior
Financial
Map
Community
- Address1223 Roxbury Drive 305 Los Angeles CA
- AreaC09 – Beverlywood Vicinity
- CityLos Angeles
- CountyLos Angeles
- Zip Code90035
Similar Listings Nearby
- 10777 Wilshire Boulevard 310
Los Angeles, CA$1,600,000
2.00 miles away
- 2249 Century
Los Angeles, CA$1,599,000
0.34 miles away
- 875 Comstock Avenue 4D
Los Angeles, CA$1,599,000
1.52 miles away
- 1432 Camden Avenue 301
Los Angeles, CA$1,599,000
2.34 miles away
- 133 S Oakhurst Drive 101
Beverly Hills, CA$1,598,000
1.02 miles away
- 143 N Arnaz Drive 304
Beverly Hills, CA$1,595,000
1.47 miles away
- 10430 Wilshire Boulevard 503
Los Angeles, CA$1,595,000
1.63 miles away
- 12026 Rhode Island Avenue 102
Los Angeles, CA$1,595,000
3.58 miles away
- 4848 Wilshire Boulevard 102
Los Angeles, CA$1,590,000
3.92 miles away
- 1017 N Croft Avenue 302
Los Angeles, CA$1,579,000
2.88 miles away






































