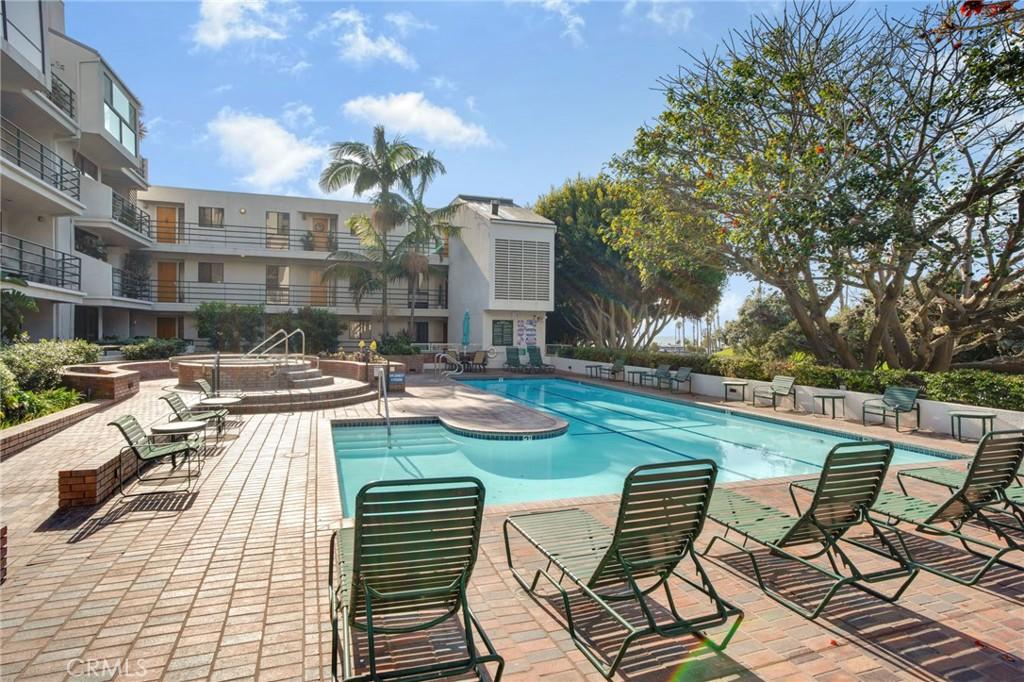 Courtesy of Beverly and Company, Inc.. Disclaimer: All data relating to real estate for sale on this page comes from the Broker Reciprocity (BR) of the California Regional Multiple Listing Service. Detailed information about real estate listings held by brokerage firms other than The Agency RE include the name of the listing broker. Neither the listing company nor The Agency RE shall be responsible for any typographical errors, misinformation, misprints and shall be held totally harmless. The Broker providing this data believes it to be correct, but advises interested parties to confirm any item before relying on it in a purchase decision. Copyright 2025. California Regional Multiple Listing Service. All rights reserved.
Courtesy of Beverly and Company, Inc.. Disclaimer: All data relating to real estate for sale on this page comes from the Broker Reciprocity (BR) of the California Regional Multiple Listing Service. Detailed information about real estate listings held by brokerage firms other than The Agency RE include the name of the listing broker. Neither the listing company nor The Agency RE shall be responsible for any typographical errors, misinformation, misprints and shall be held totally harmless. The Broker providing this data believes it to be correct, but advises interested parties to confirm any item before relying on it in a purchase decision. Copyright 2025. California Regional Multiple Listing Service. All rights reserved. Property Details
See this Listing
Schools
Interior
Exterior
Financial
Map
Community
- Address1209 Amherst Avenue 201 Los Angeles CA
- AreaWLA – West Los Angeles
- CityLos Angeles
- CountyLos Angeles
- Zip Code90025
Similar Listings Nearby
- 423 S Rexford Drive 106
Beverly Hills, CA$1,299,000
4.37 miles away
- 1271 Granville Avenue 404
Los Angeles, CA$1,299,000
0.45 miles away
- 11916 Gorham Avenue 102
Los Angeles, CA$1,299,000
0.55 miles away
- 1948 Malcolm Avenue 303
Los Angeles, CA$1,299,000
2.08 miles away
- 2930 Neilson Way 407
Santa Monica, CA$1,299,000
3.18 miles away
- 2016 Euclid Street 15
Santa Monica, CA$1,296,000
2.04 miles away
- 406 N Oakhurst Drive 103
Beverly Hills, CA$1,295,000
4.99 miles away
- 120 S Palm Drive 301
Beverly Hills, CA$1,295,000
4.67 miles away
- 11952 Montana Avenue 303
Los Angeles, CA$1,295,000
0.59 miles away
- 11847 Gorham Avenue 206
Los Angeles, CA$1,295,000
0.62 miles away






































































































































































































































































































