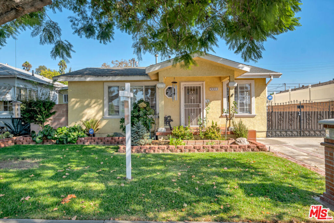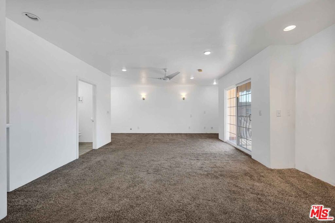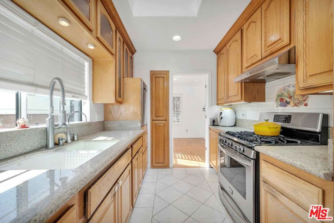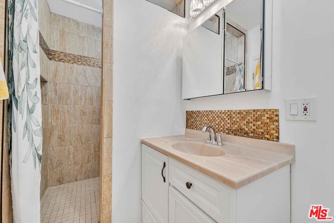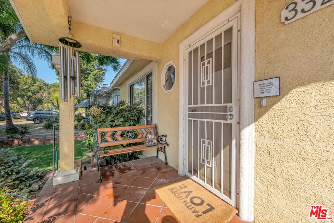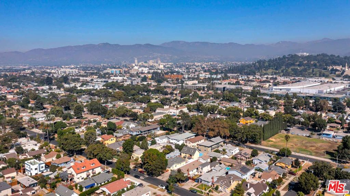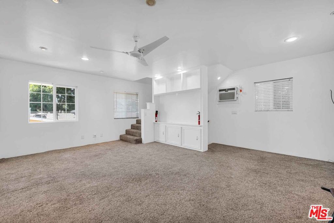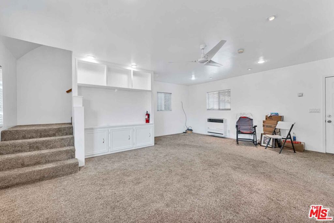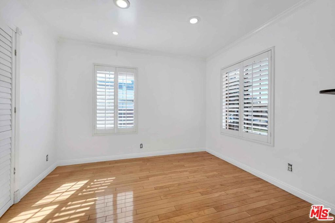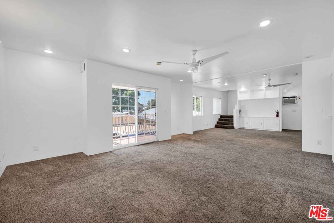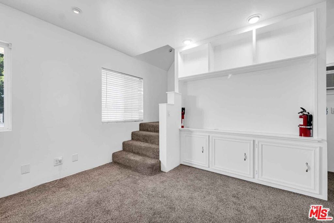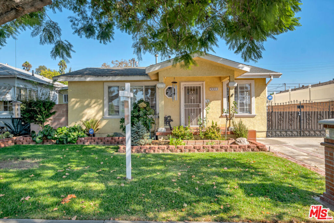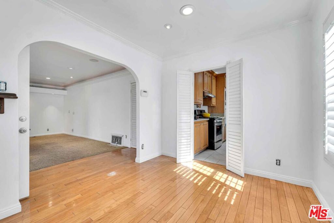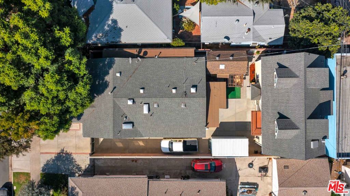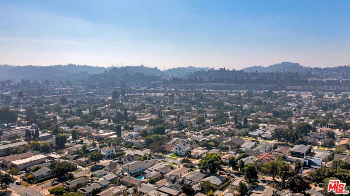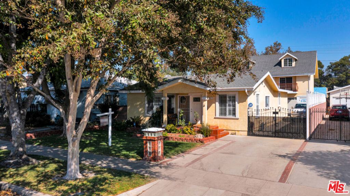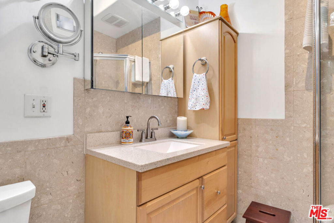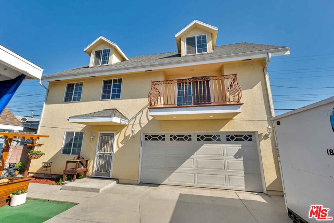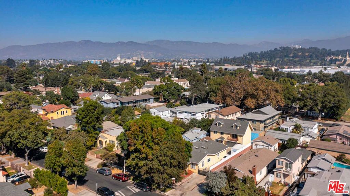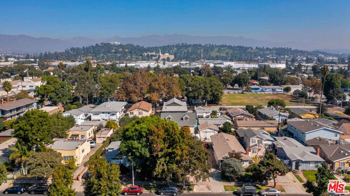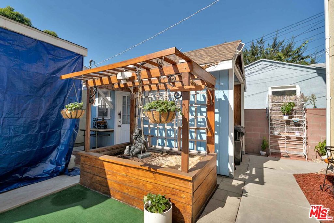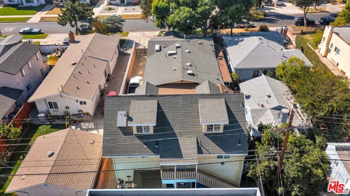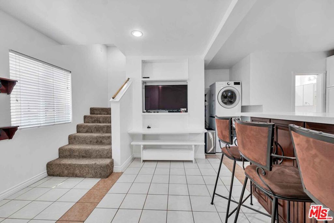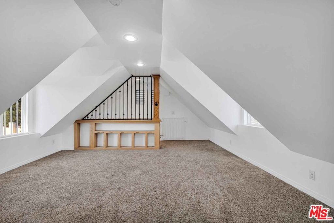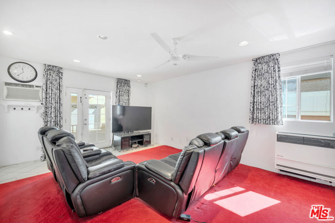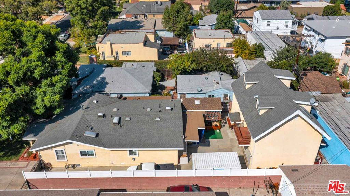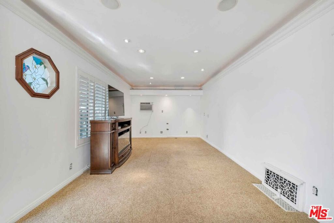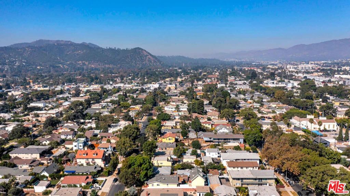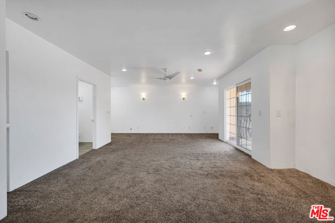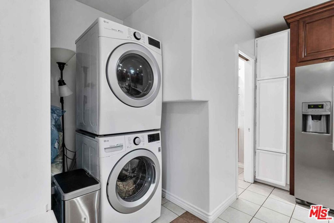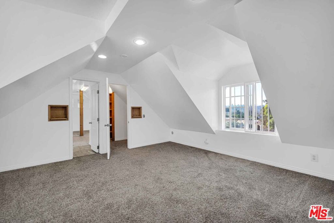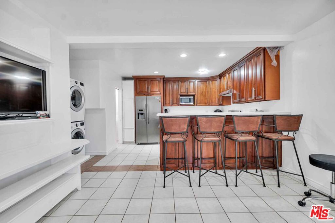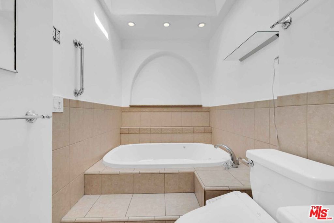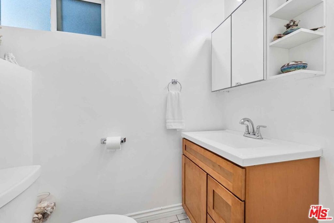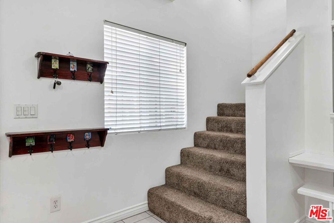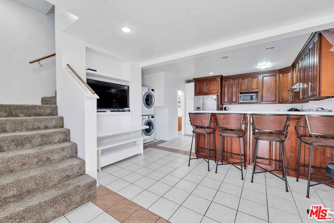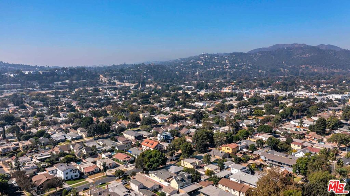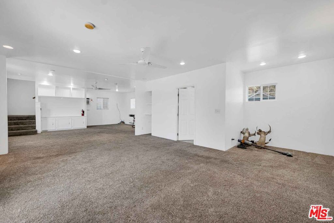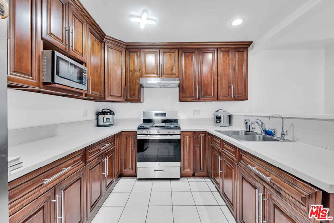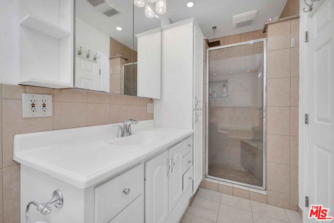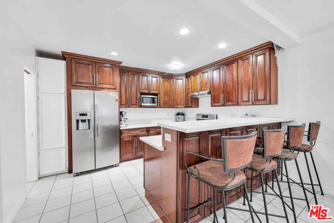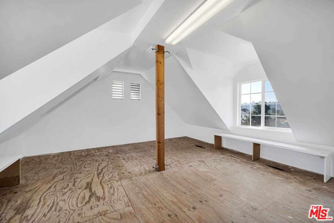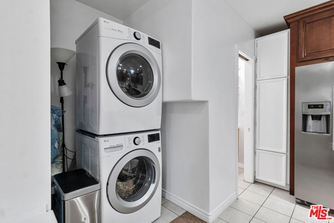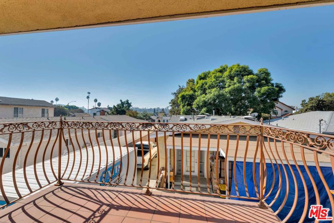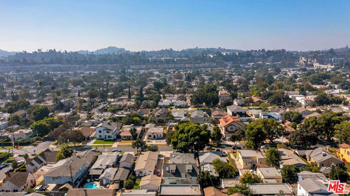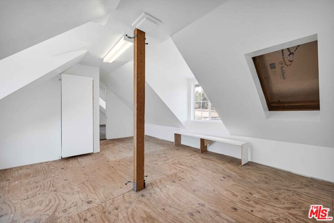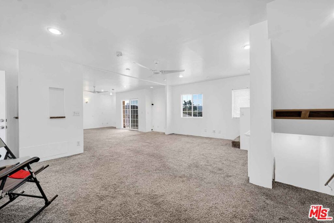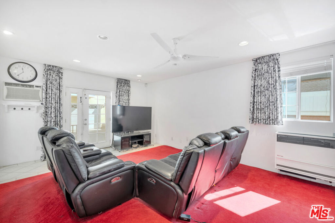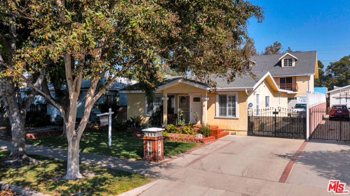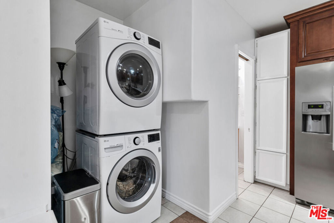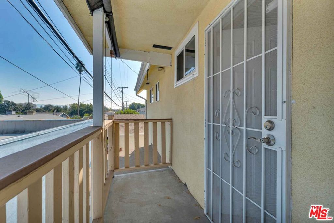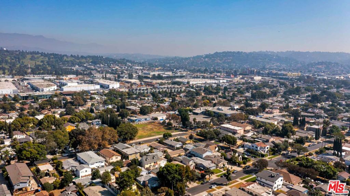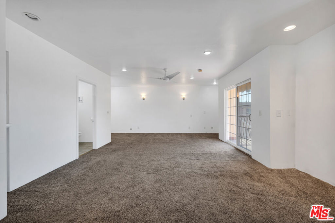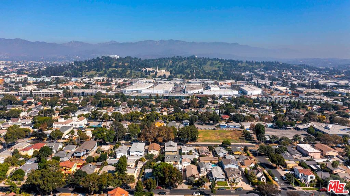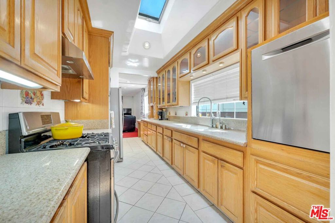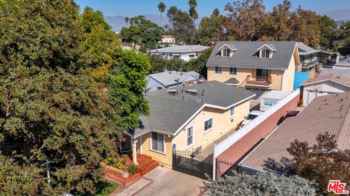 Courtesy of The Agency. Disclaimer: All data relating to real estate for sale on this page comes from the Broker Reciprocity (BR) of the California Regional Multiple Listing Service. Detailed information about real estate listings held by brokerage firms other than The Agency RE include the name of the listing broker. Neither the listing company nor The Agency RE shall be responsible for any typographical errors, misinformation, misprints and shall be held totally harmless. The Broker providing this data believes it to be correct, but advises interested parties to confirm any item before relying on it in a purchase decision. Copyright 2025. California Regional Multiple Listing Service. All rights reserved.
Courtesy of The Agency. Disclaimer: All data relating to real estate for sale on this page comes from the Broker Reciprocity (BR) of the California Regional Multiple Listing Service. Detailed information about real estate listings held by brokerage firms other than The Agency RE include the name of the listing broker. Neither the listing company nor The Agency RE shall be responsible for any typographical errors, misinformation, misprints and shall be held totally harmless. The Broker providing this data believes it to be correct, but advises interested parties to confirm any item before relying on it in a purchase decision. Copyright 2025. California Regional Multiple Listing Service. All rights reserved. Property Details
See this Listing
Schools
Interior
Exterior
Financial
Map
Community
- Address1204 N Thomas Lane Los Angeles CA
- AreaC20 – Hollywood
- CityLos Angeles
- CountyLos Angeles
- Zip Code90038
Similar Listings Nearby
- 8306 Yucca Trail
Los Angeles, CA$2,000,000
2.38 miles away
- 2604 Rutherford Drive
Los Angeles, CA$2,000,000
1.65 miles away
- 4557 Ambrose Avenue
Los Angeles, CA$1,999,999
2.72 miles away
- 2001 Kenilworth Avenue
Los Angeles, CA$1,999,999
3.68 miles away
- 8374 Yucca Trail
Los Angeles, CA$1,999,950
2.43 miles away
- 11411 Decente Court
Studio City, CA$1,999,900
4.06 miles away
- 907 Westchester Place
Los Angeles, CA$1,999,800
2.74 miles away
- 1960 Chariton Street
Los Angeles, CA$1,999,800
4.41 miles away
- 3323 Larga Avenue
Los Angeles, CA$1,999,000
4.60 miles away
- 7003 La Presa Drive
Los Angeles, CA$1,999,000
1.30 miles away




































































































































































































































































































