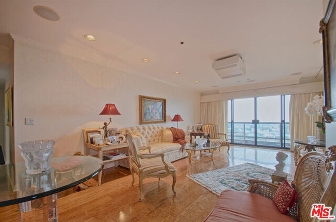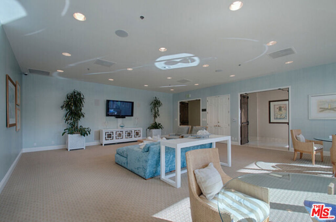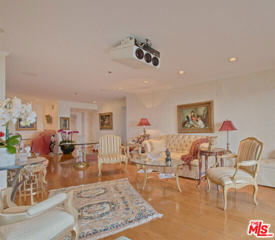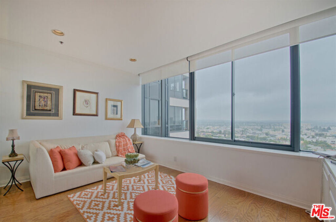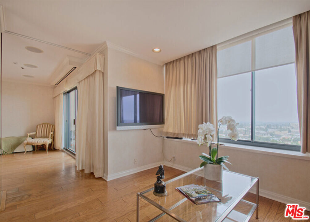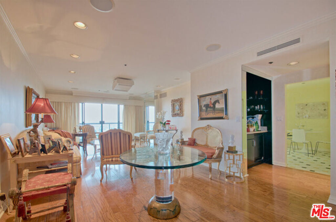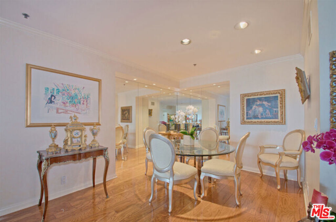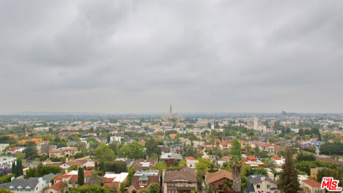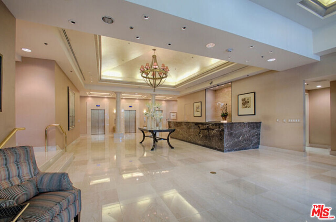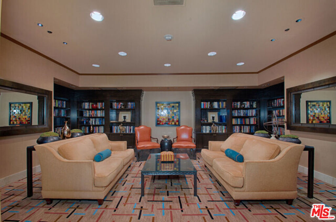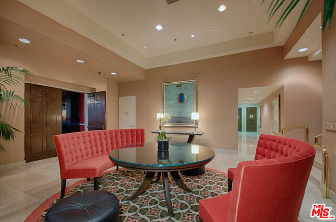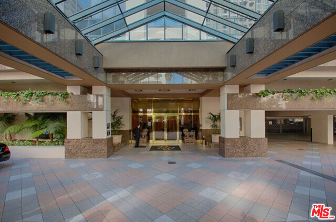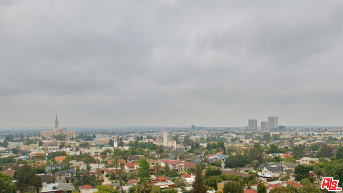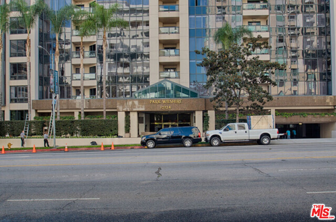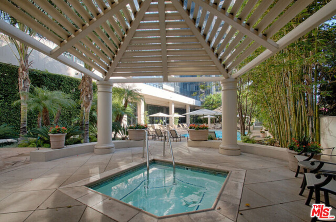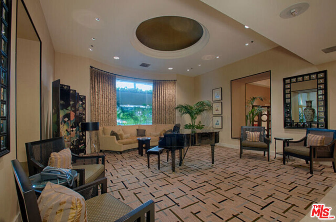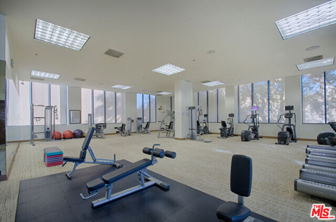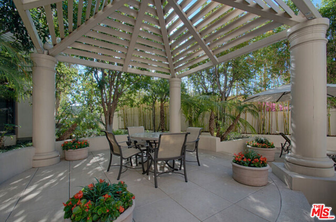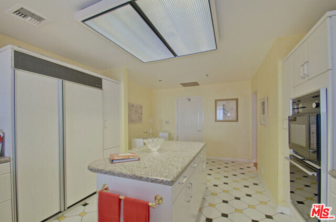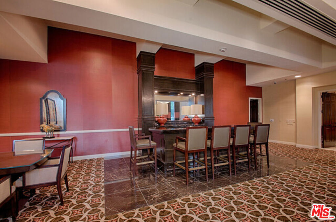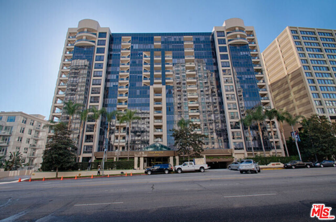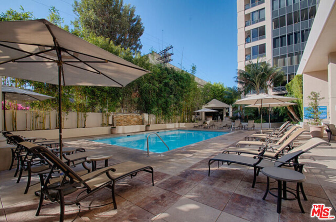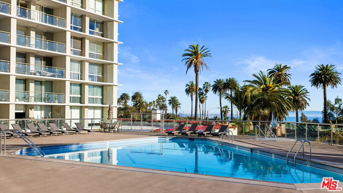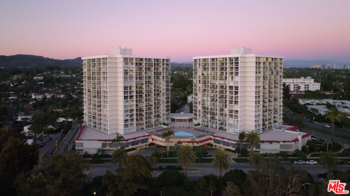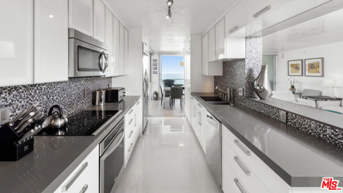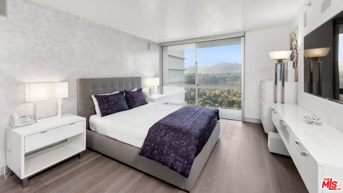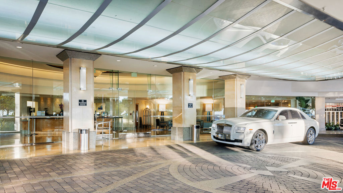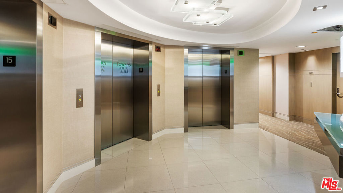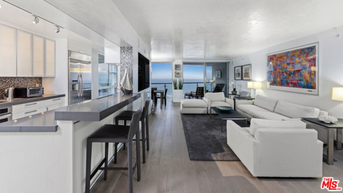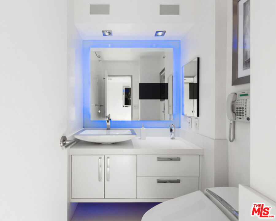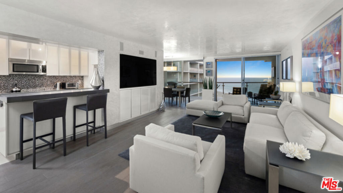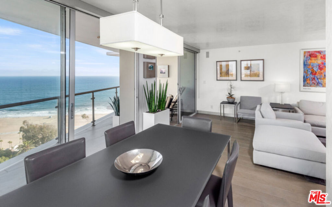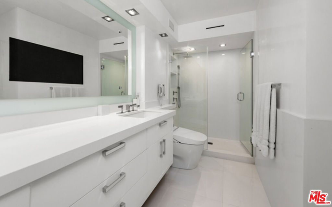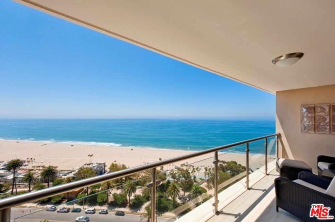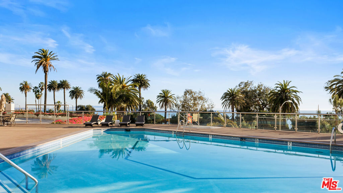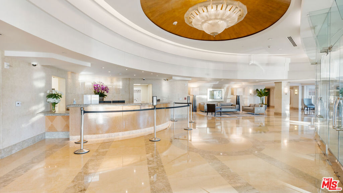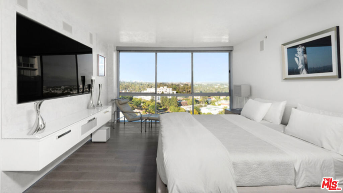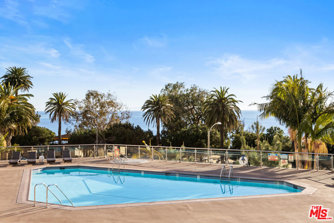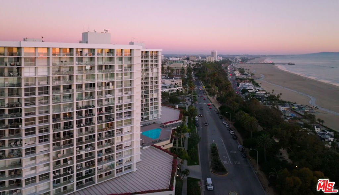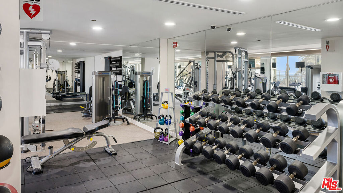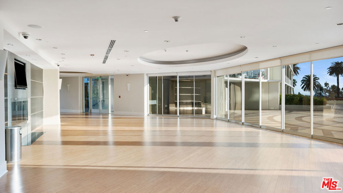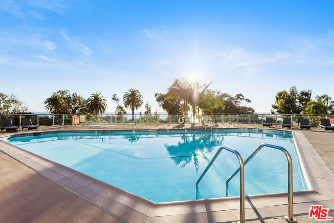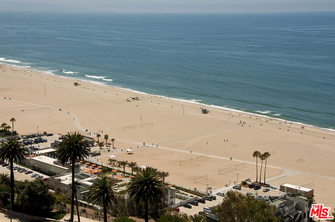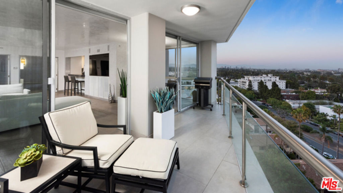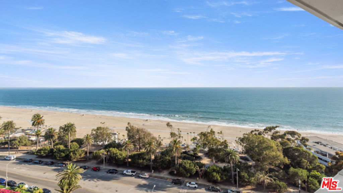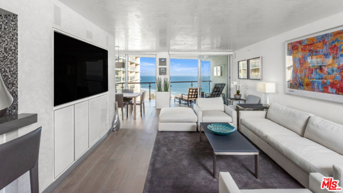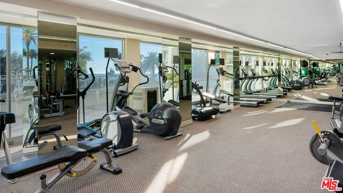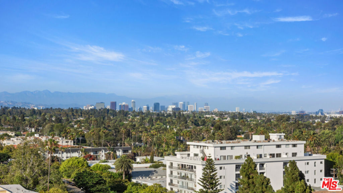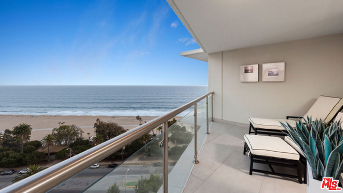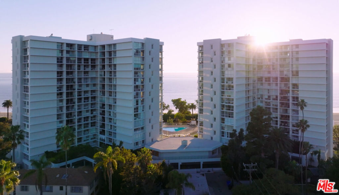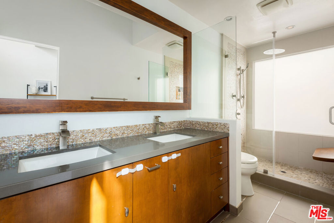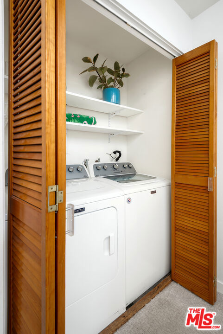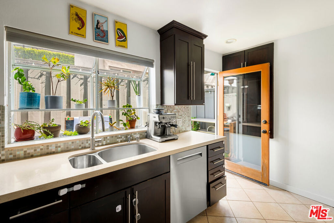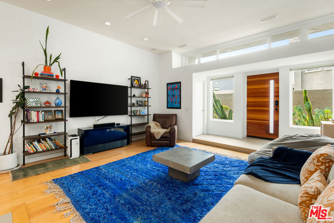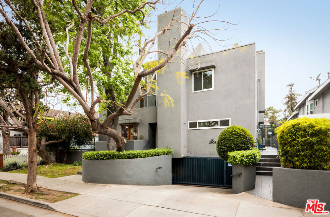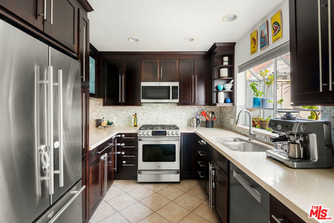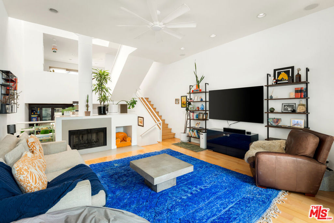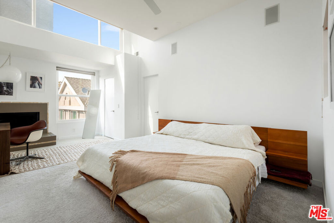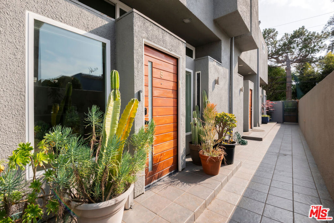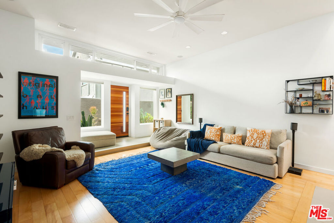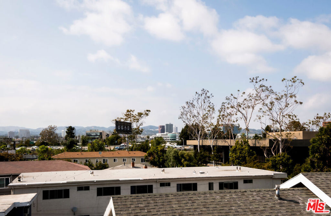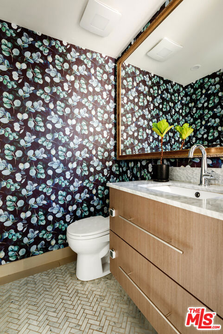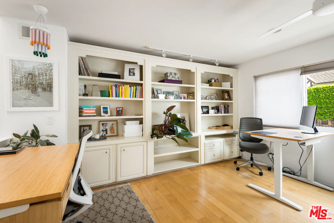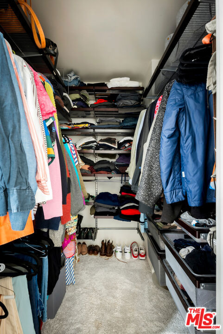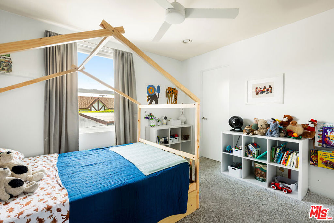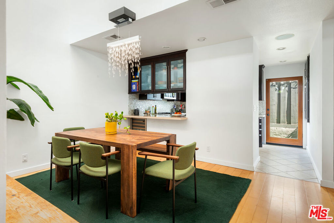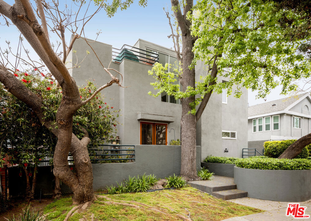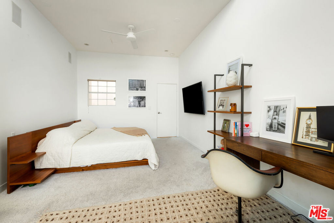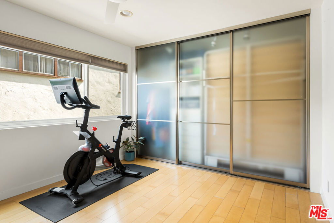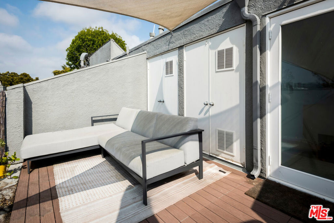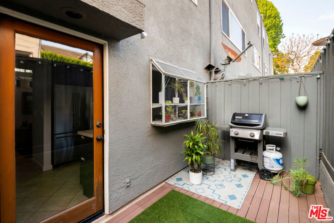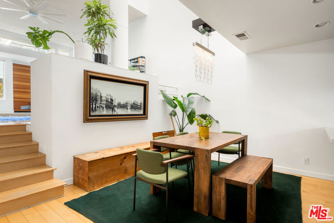 Courtesy of Compass. Disclaimer: All data relating to real estate for sale on this page comes from the Broker Reciprocity (BR) of the California Regional Multiple Listing Service. Detailed information about real estate listings held by brokerage firms other than The Agency RE include the name of the listing broker. Neither the listing company nor The Agency RE shall be responsible for any typographical errors, misinformation, misprints and shall be held totally harmless. The Broker providing this data believes it to be correct, but advises interested parties to confirm any item before relying on it in a purchase decision. Copyright 2025. California Regional Multiple Listing Service. All rights reserved.
Courtesy of Compass. Disclaimer: All data relating to real estate for sale on this page comes from the Broker Reciprocity (BR) of the California Regional Multiple Listing Service. Detailed information about real estate listings held by brokerage firms other than The Agency RE include the name of the listing broker. Neither the listing company nor The Agency RE shall be responsible for any typographical errors, misinformation, misprints and shall be held totally harmless. The Broker providing this data believes it to be correct, but advises interested parties to confirm any item before relying on it in a purchase decision. Copyright 2025. California Regional Multiple Listing Service. All rights reserved. Property Details
See this Listing
Schools
Interior
Exterior
Financial
Map
Community
- Address12011 Goshen Avenue 305 Los Angeles CA
- AreaC06 – Brentwood
- CityLos Angeles
- CountyLos Angeles
- Zip Code90049
Similar Listings Nearby
- 10724 Wilshire Boulevard 1001
Los Angeles, CA$2,126,000
1.97 miles away
- 505 S Barrington Avenue 304
Los Angeles, CA$2,100,000
0.90 miles away
- 201 Ocean Avenue 1604P
Santa Monica, CA$2,100,000
3.04 miles away
- 2260 Century
Los Angeles, CA$1,999,000
3.30 miles away
- 132 S Crescent Drive 202
Beverly Hills, CA$1,995,000
4.28 miles away
- 2142 Century Park Lane 410
Los Angeles, CA$1,995,000
3.24 miles away
- 11500 San Vicente Boulevard 218
Los Angeles, CA$1,995,000
0.48 miles away
- 10601 Wilshire Boulevard 403
Los Angeles, CA$1,995,000
2.13 miles away
- 1755 Ocean Avenue 402
Santa Monica, CA$1,995,000
2.97 miles away
- 2408 34th Street 5
Santa Monica, CA$1,995,000
1.60 miles away


































