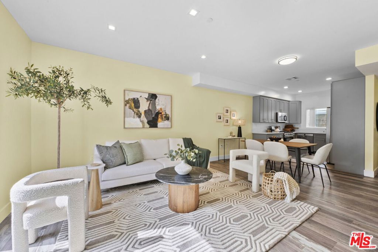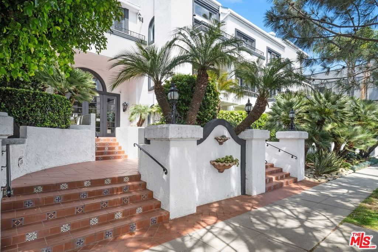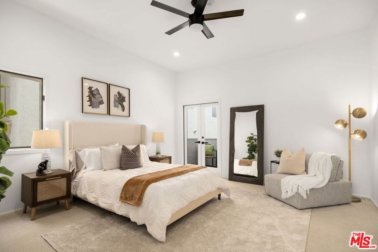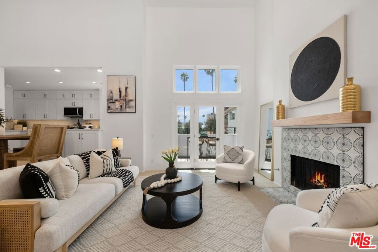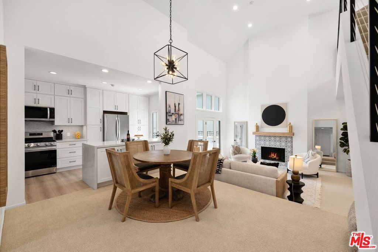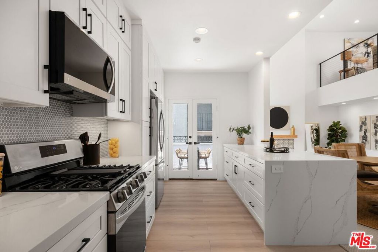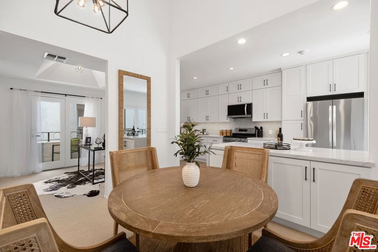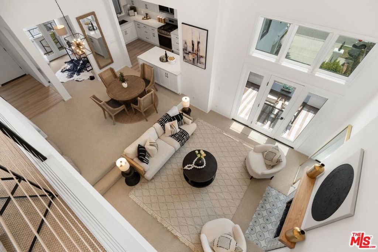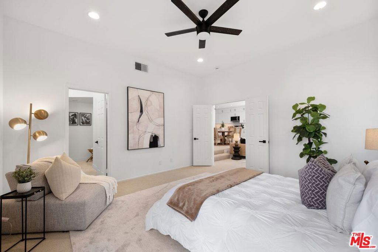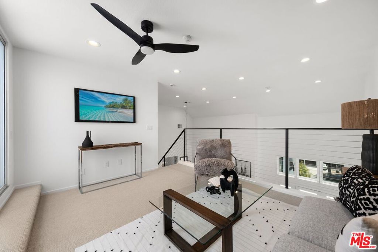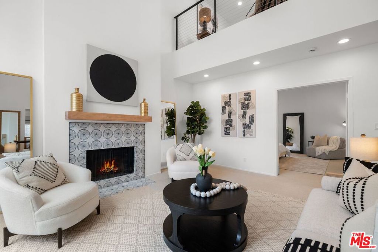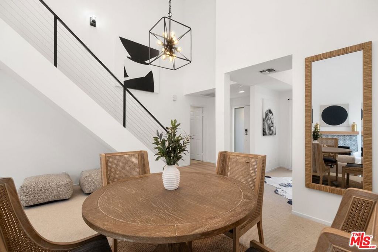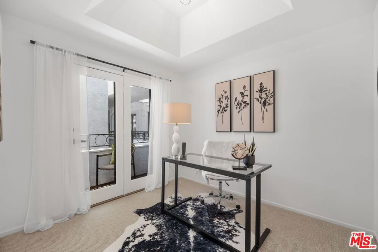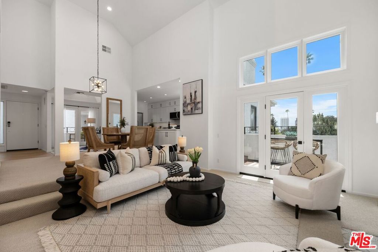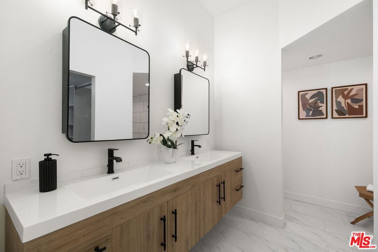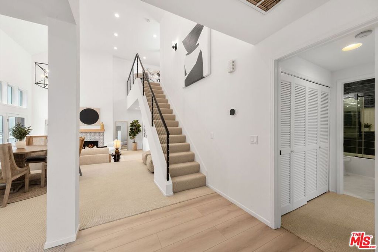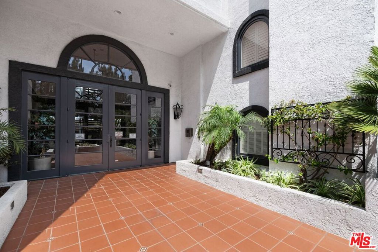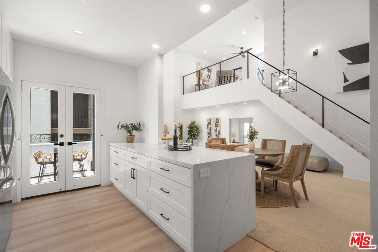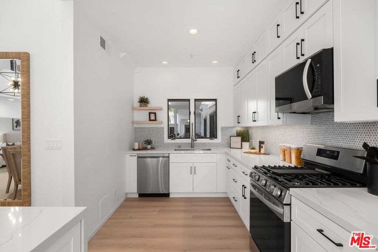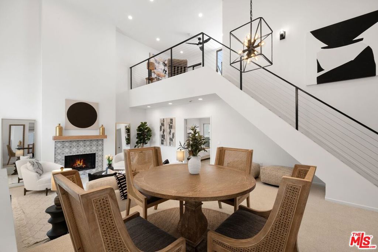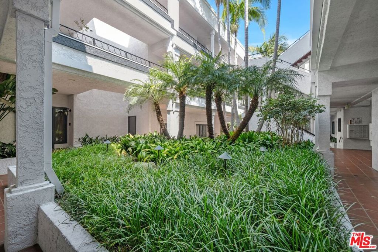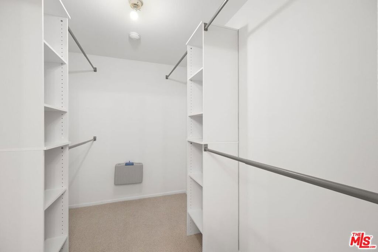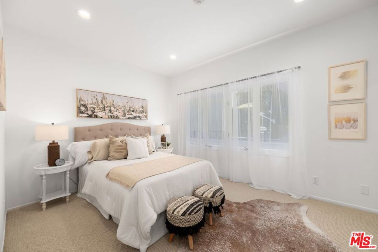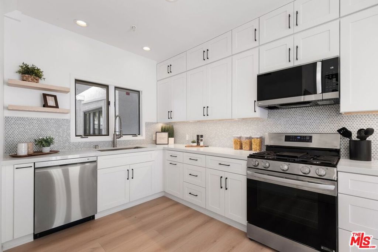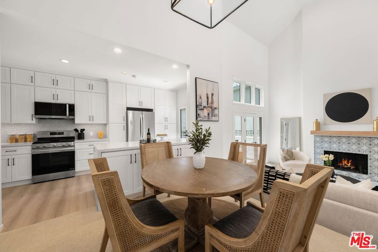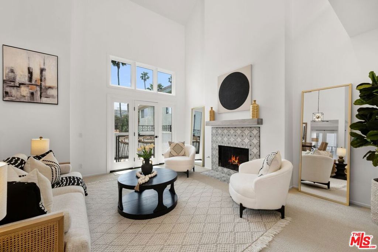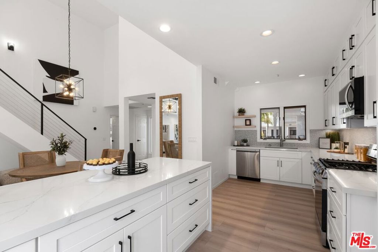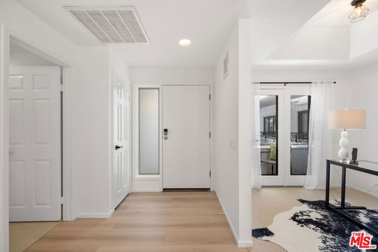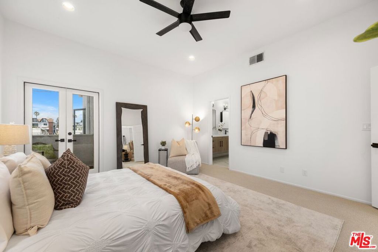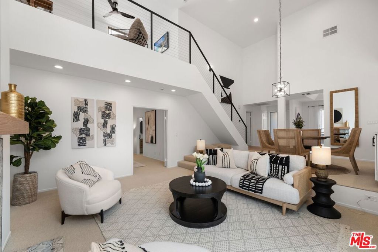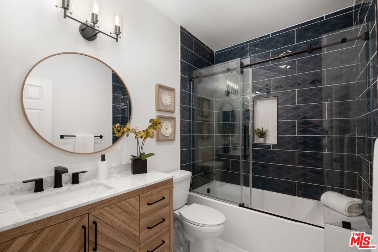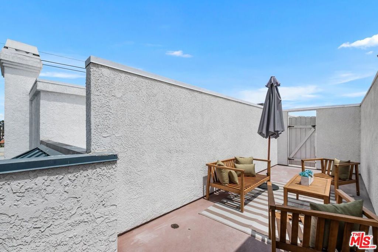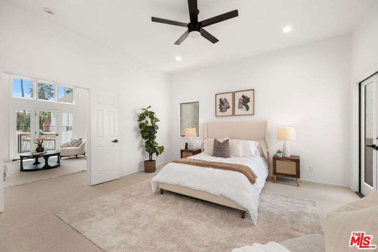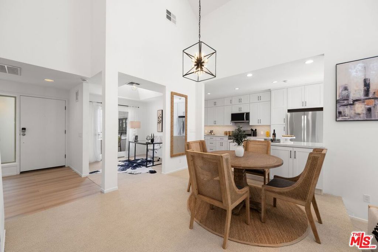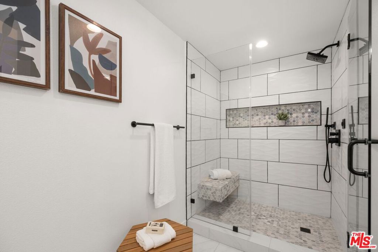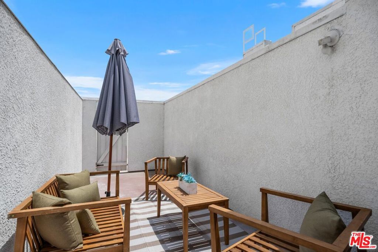 Courtesy of Bankers Realty Exclusive, Inc.. Disclaimer: All data relating to real estate for sale on this page comes from the Broker Reciprocity (BR) of the California Regional Multiple Listing Service. Detailed information about real estate listings held by brokerage firms other than The Agency RE include the name of the listing broker. Neither the listing company nor The Agency RE shall be responsible for any typographical errors, misinformation, misprints and shall be held totally harmless. The Broker providing this data believes it to be correct, but advises interested parties to confirm any item before relying on it in a purchase decision. Copyright 2025. California Regional Multiple Listing Service. All rights reserved.
Courtesy of Bankers Realty Exclusive, Inc.. Disclaimer: All data relating to real estate for sale on this page comes from the Broker Reciprocity (BR) of the California Regional Multiple Listing Service. Detailed information about real estate listings held by brokerage firms other than The Agency RE include the name of the listing broker. Neither the listing company nor The Agency RE shall be responsible for any typographical errors, misinformation, misprints and shall be held totally harmless. The Broker providing this data believes it to be correct, but advises interested parties to confirm any item before relying on it in a purchase decision. Copyright 2025. California Regional Multiple Listing Service. All rights reserved. Property Details
See this Listing
Schools
Interior
Exterior
Financial
Map
Community
- Address11953 Goshen Avenue 5 Los Angeles CA
- AreaC06 – Brentwood
- CityLos Angeles
- CountyLos Angeles
- Zip Code90049
Similar Listings Nearby
- 261 S Reeves Drive 304
Beverly Hills, CA$1,500,000
4.04 miles away
- 1318 Roxbury Drive 215
Los Angeles, CA$1,500,000
3.69 miles away
- 505 S Barrington Avenue 107
Los Angeles, CA$1,500,000
0.88 miles away
- 1541 Franklin Street 2
Santa Monica, CA$1,500,000
0.77 miles away
- 1541 Franklin Street 3
Santa Monica, CA$1,500,000
0.76 miles away
- 411 N Oakhurst Drive 106
Beverly Hills, CA$1,499,000
4.74 miles away
- 2224 Century
Los Angeles, CA$1,499,000
3.27 miles away
- 750 S Bundy Drive 304
Los Angeles, CA$1,499,000
0.45 miles away
- 1427 18th Street 3
Santa Monica, CA$1,499,000
1.62 miles away
- 1133 9th Street 303
Santa Monica, CA$1,499,000
2.25 miles away













































































































































































