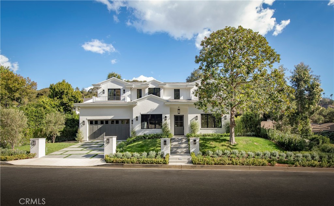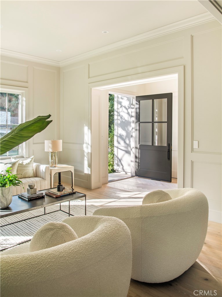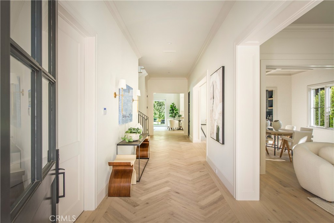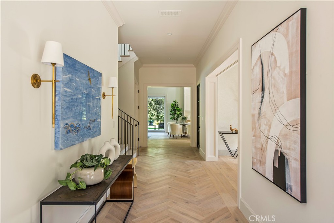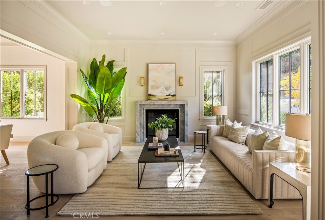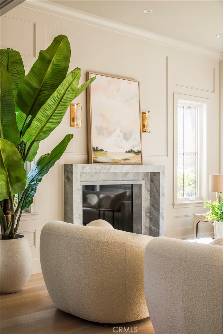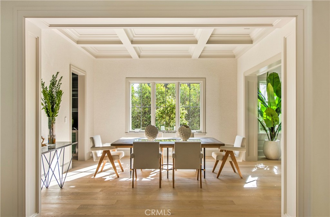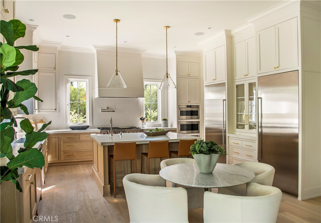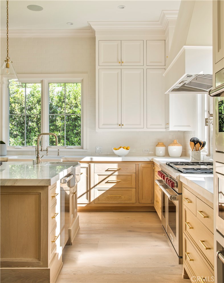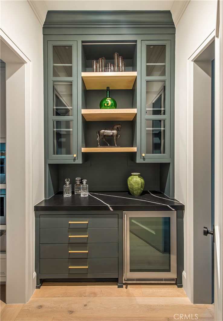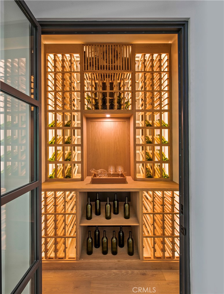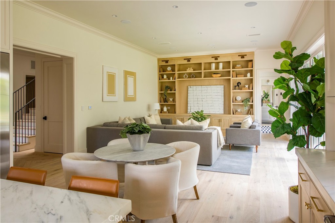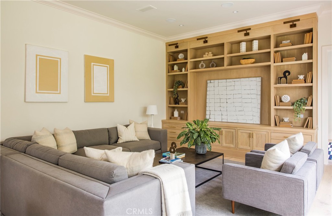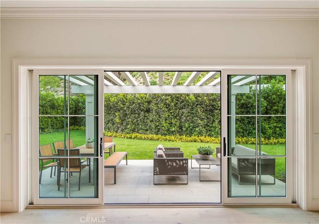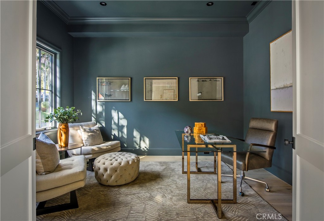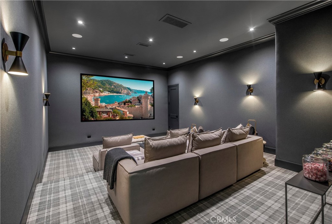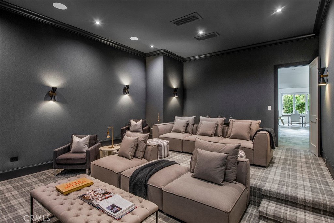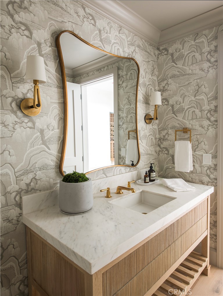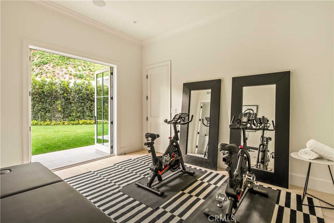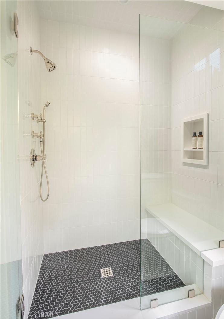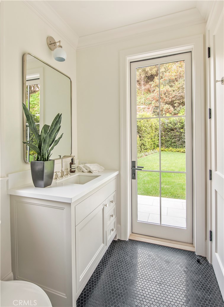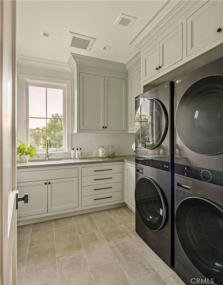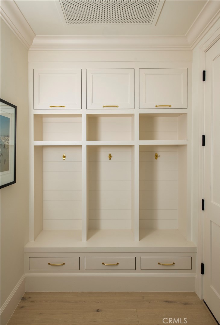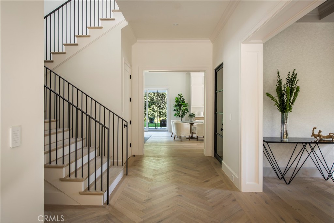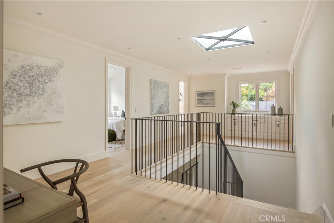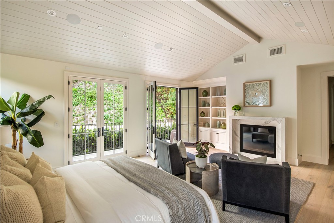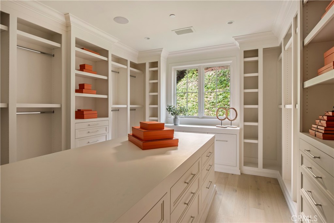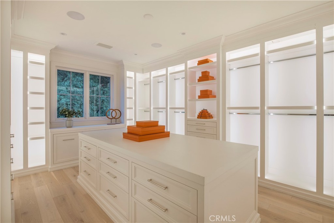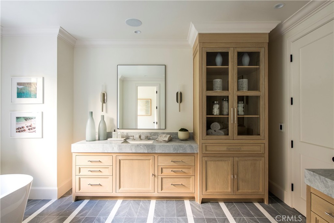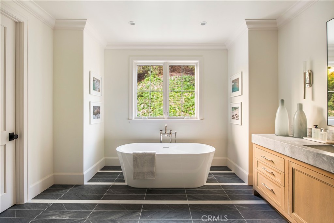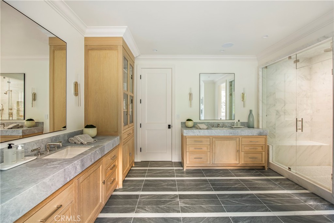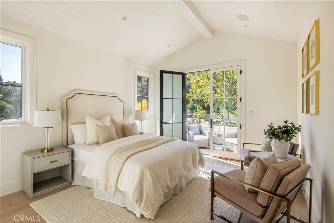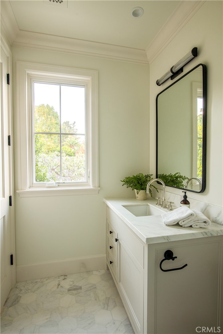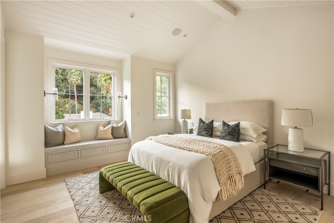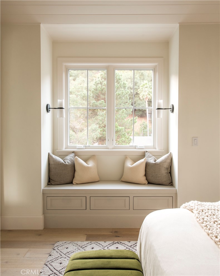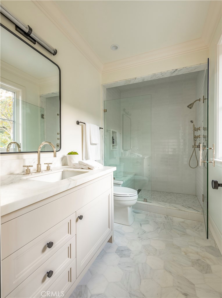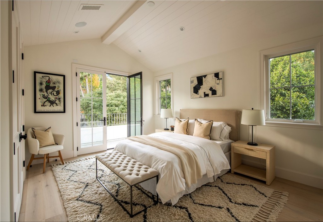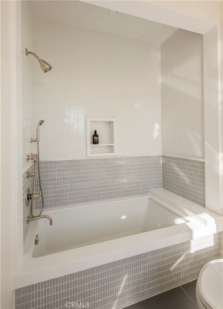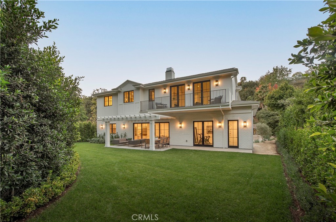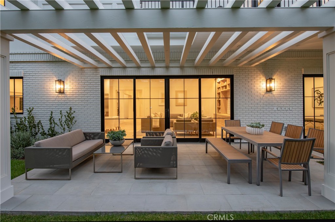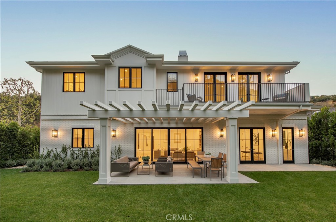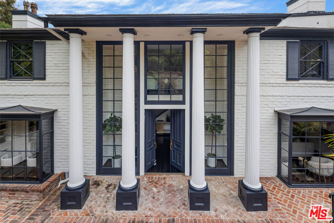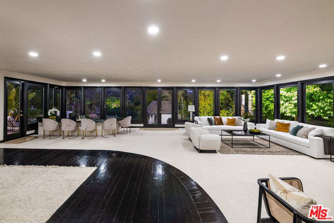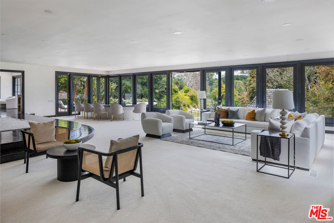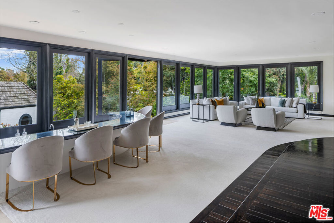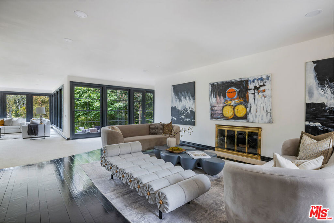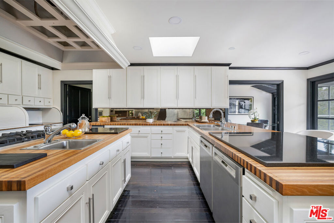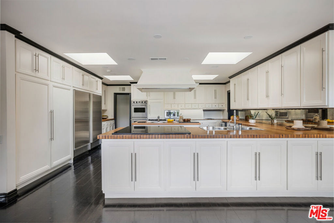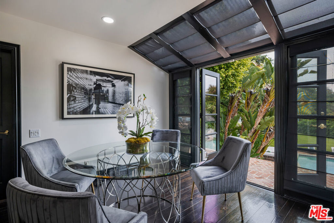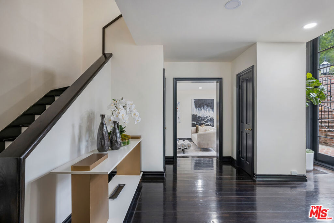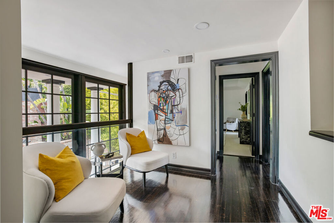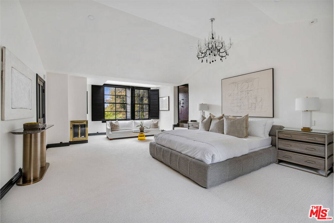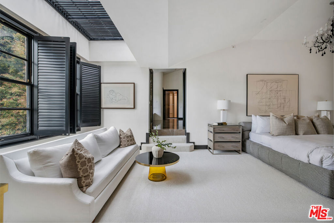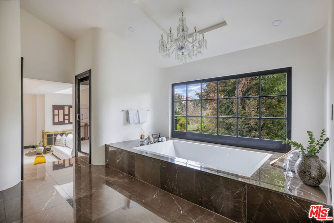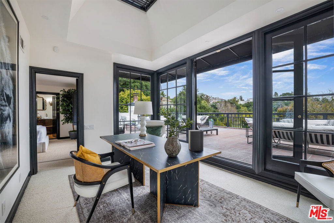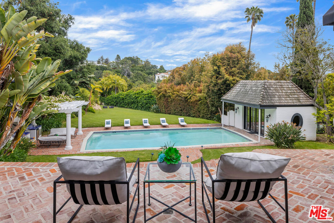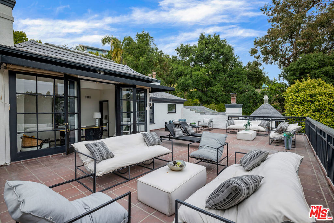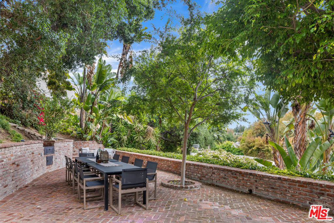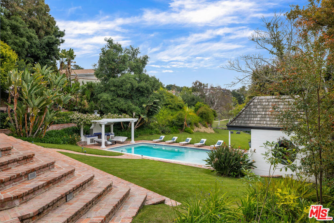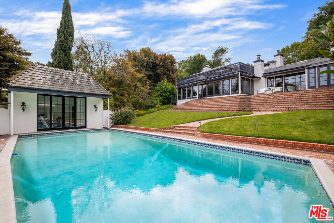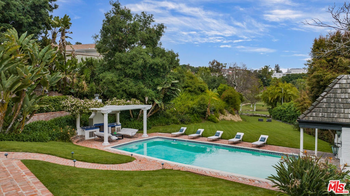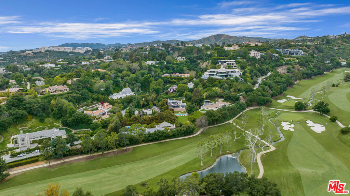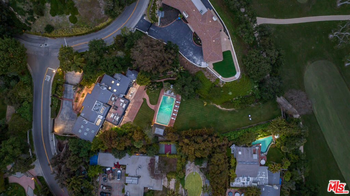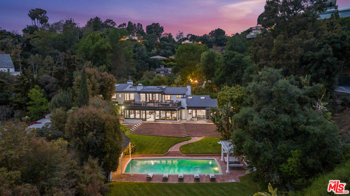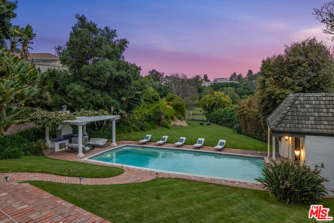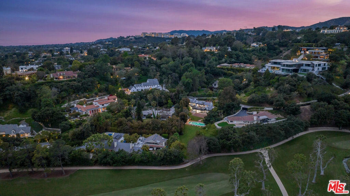 Courtesy of Amalfi Estates. Disclaimer: All data relating to real estate for sale on this page comes from the Broker Reciprocity (BR) of the California Regional Multiple Listing Service. Detailed information about real estate listings held by brokerage firms other than The Agency RE include the name of the listing broker. Neither the listing company nor The Agency RE shall be responsible for any typographical errors, misinformation, misprints and shall be held totally harmless. The Broker providing this data believes it to be correct, but advises interested parties to confirm any item before relying on it in a purchase decision. Copyright 2024. California Regional Multiple Listing Service. All rights reserved.
Courtesy of Amalfi Estates. Disclaimer: All data relating to real estate for sale on this page comes from the Broker Reciprocity (BR) of the California Regional Multiple Listing Service. Detailed information about real estate listings held by brokerage firms other than The Agency RE include the name of the listing broker. Neither the listing company nor The Agency RE shall be responsible for any typographical errors, misinformation, misprints and shall be held totally harmless. The Broker providing this data believes it to be correct, but advises interested parties to confirm any item before relying on it in a purchase decision. Copyright 2024. California Regional Multiple Listing Service. All rights reserved. Property Details
See this Listing
Schools
Interior
Exterior
Financial
Map
Community
- Address11912 W Sunset Boulevard Los Angeles CA
- AreaC06 – Brentwood
- CityLos Angeles
- CountyLos Angeles
- Zip Code90049
Similar Listings Nearby
- 1476 Carla
Beverly Hills, CA$9,295,000
4.83 miles away
- 12119 Travis Street
Los Angeles, CA$9,295,000
1.03 miles away
- 2791 Ellison Drive
Beverly Hills, CA$9,290,000
4.87 miles away
- 1090 Moraga Drive
Bel Air, CA$8,995,000
1.56 miles away
- 608 N Hillcrest Road
Beverly Hills, CA$8,995,000
4.55 miles away
- 604 N Arden Drive
Beverly Hills, CA$8,995,000
4.62 miles away
- 1070 N Hillcrest Road
Beverly Hills, CA$8,995,000
4.99 miles away
- 10981 Bellagio Road
Los Angeles, CA$8,995,000
1.48 miles away
- 780 Linda Flora Drive
Los Angeles, CA$8,995,000
1.22 miles away
- 960 Stradella Road
Los Angeles, CA$8,975,000
2.17 miles away



























































































































































