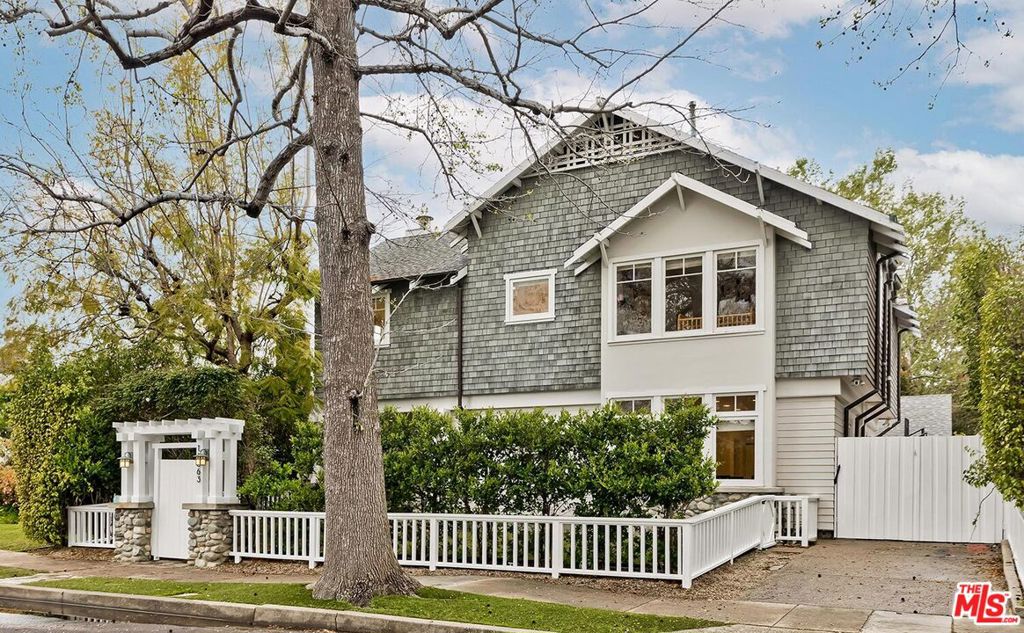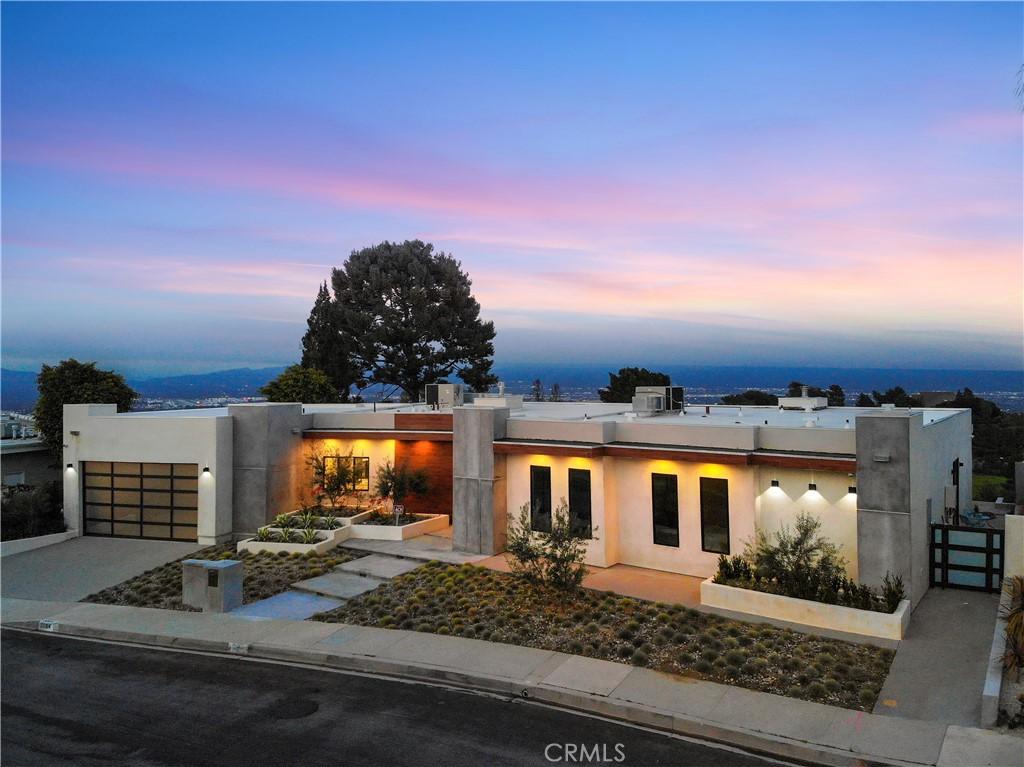 Courtesy of Keller Williams Beverly Hills. Disclaimer: All data relating to real estate for sale on this page comes from the Broker Reciprocity (BR) of the California Regional Multiple Listing Service. Detailed information about real estate listings held by brokerage firms other than The Agency RE include the name of the listing broker. Neither the listing company nor The Agency RE shall be responsible for any typographical errors, misinformation, misprints and shall be held totally harmless. The Broker providing this data believes it to be correct, but advises interested parties to confirm any item before relying on it in a purchase decision. Copyright 2025. California Regional Multiple Listing Service. All rights reserved.
Courtesy of Keller Williams Beverly Hills. Disclaimer: All data relating to real estate for sale on this page comes from the Broker Reciprocity (BR) of the California Regional Multiple Listing Service. Detailed information about real estate listings held by brokerage firms other than The Agency RE include the name of the listing broker. Neither the listing company nor The Agency RE shall be responsible for any typographical errors, misinformation, misprints and shall be held totally harmless. The Broker providing this data believes it to be correct, but advises interested parties to confirm any item before relying on it in a purchase decision. Copyright 2025. California Regional Multiple Listing Service. All rights reserved. Property Details
See this Listing
Schools
Interior
Exterior
Financial
Map
Community
- Address11363 Berwick Street Los Angeles CA
- AreaC06 – Brentwood
- CityLos Angeles
- CountyLos Angeles
- Zip Code90049
Similar Listings Nearby
- 9430 Readcrest Drive
Beverly Hills, CA$4,850,000
3.97 miles away
- 3685 Mandeville Canyon Road
Los Angeles, CA$4,850,000
4.40 miles away
- 2653 PATRICIA Avenue
Los Angeles, CA$4,800,000
3.08 miles away
- 1163 Angelo Drive
Beverly Hills, CA$4,799,000
2.48 miles away
- 2262 Stradella Road
Los Angeles, CA$4,795,000
3.51 miles away
- 2807 Deep Canyon Drive
Beverly Hills, CA$4,750,000
4.46 miles away
- 229 S Swall Drive
Beverly Hills, CA$4,750,000
4.26 miles away
- 3064 Elvill Drive
Los Angeles, CA$4,750,000
4.76 miles away
- 1074 Chantilly Road
Los Angeles, CA$4,750,000
1.83 miles away
- 2120 Linda Flora Drive
Los Angeles, CA$4,750,000
3.19 miles away













































































































































































































































































































































































































