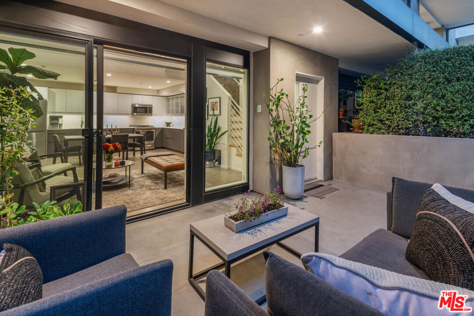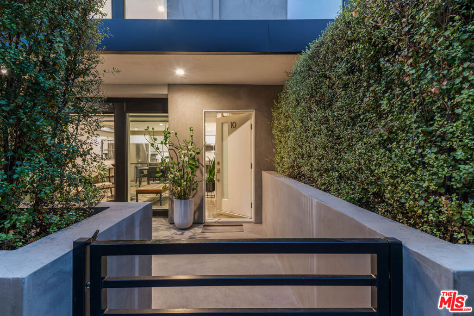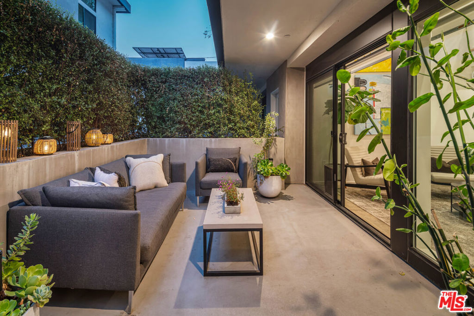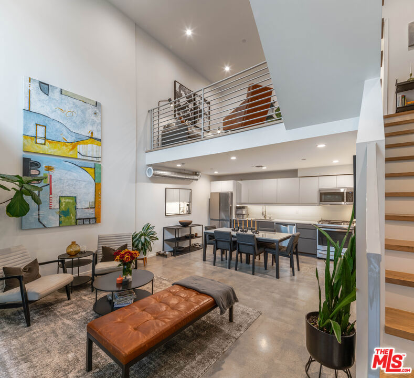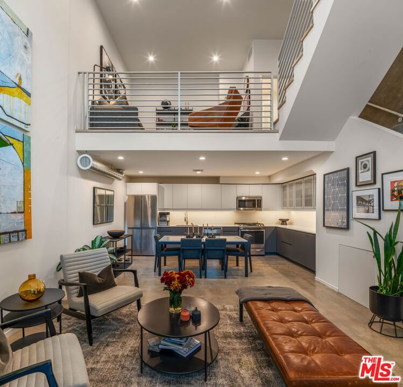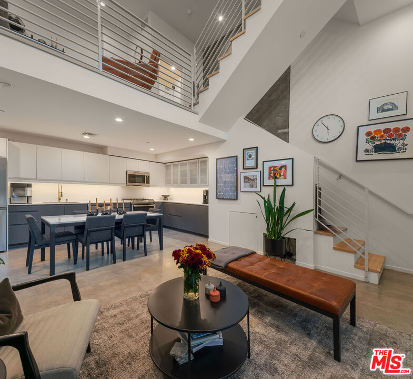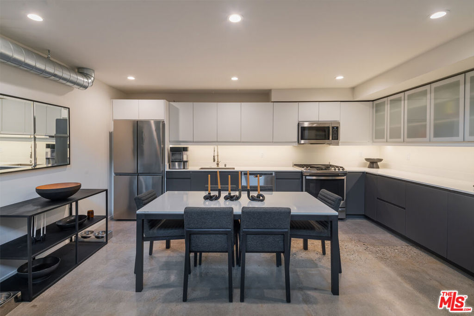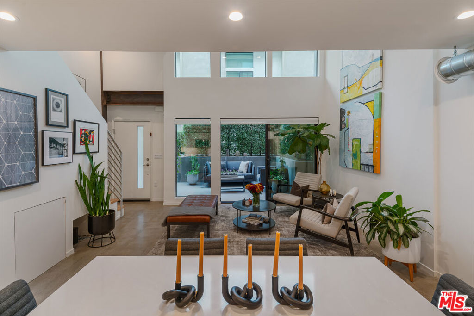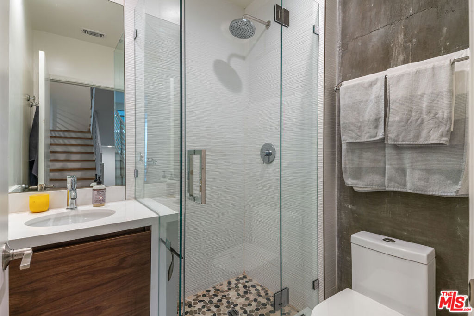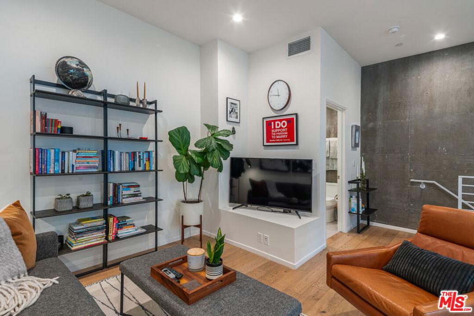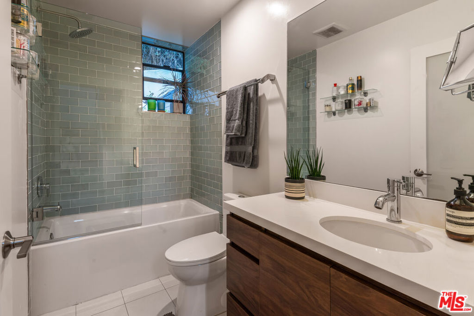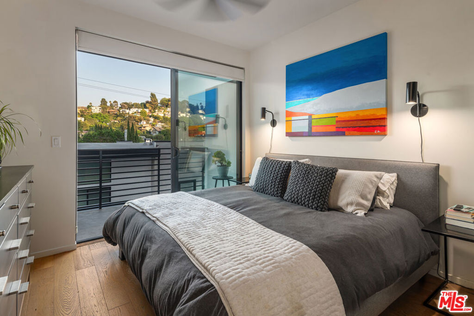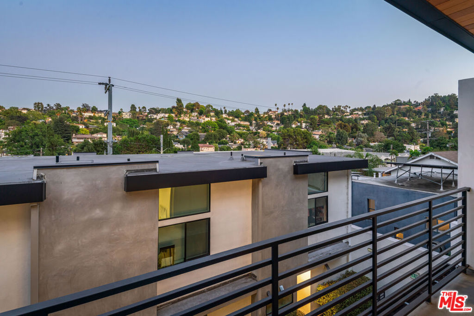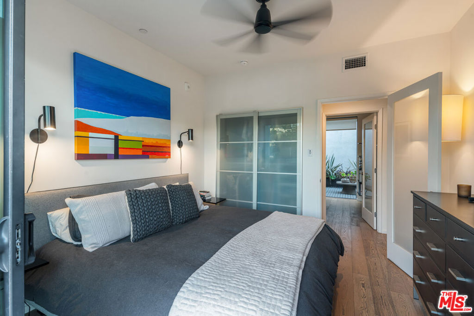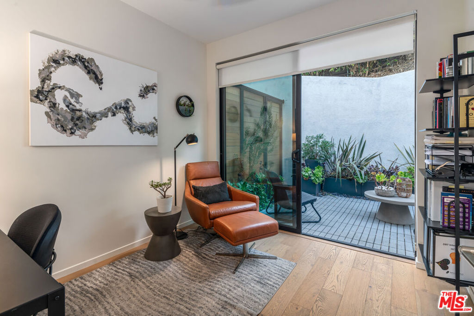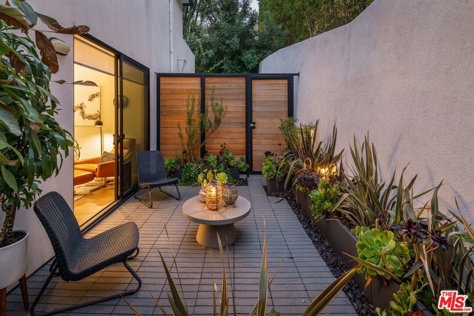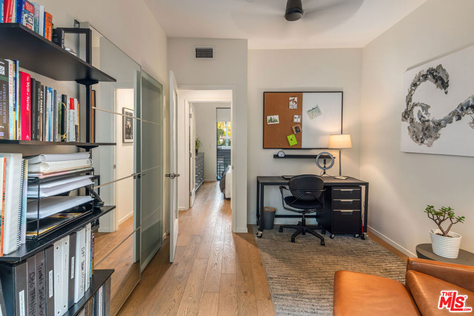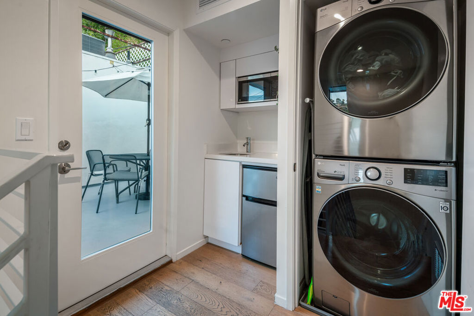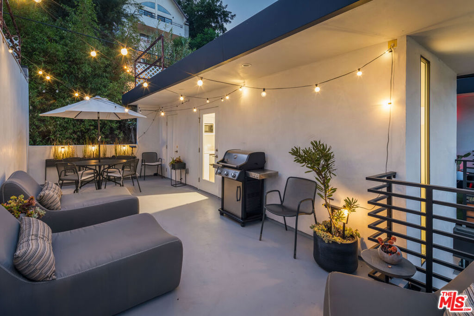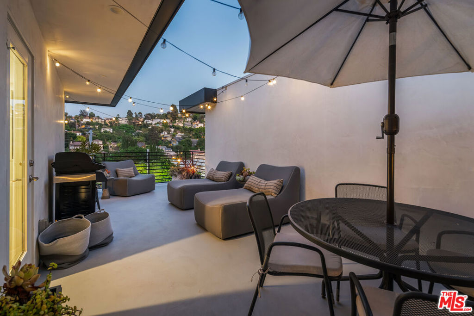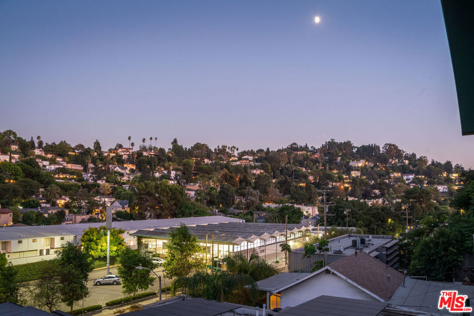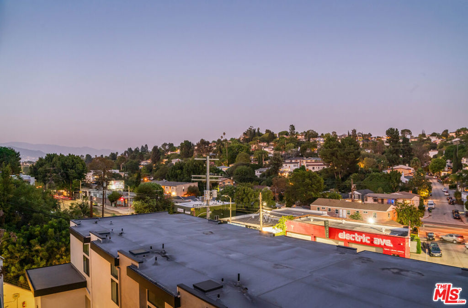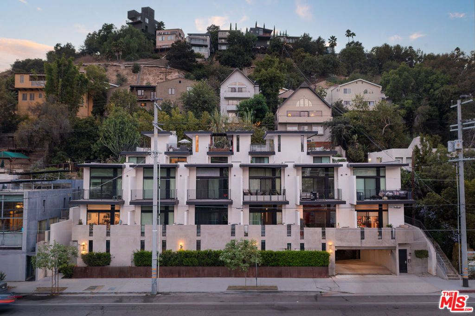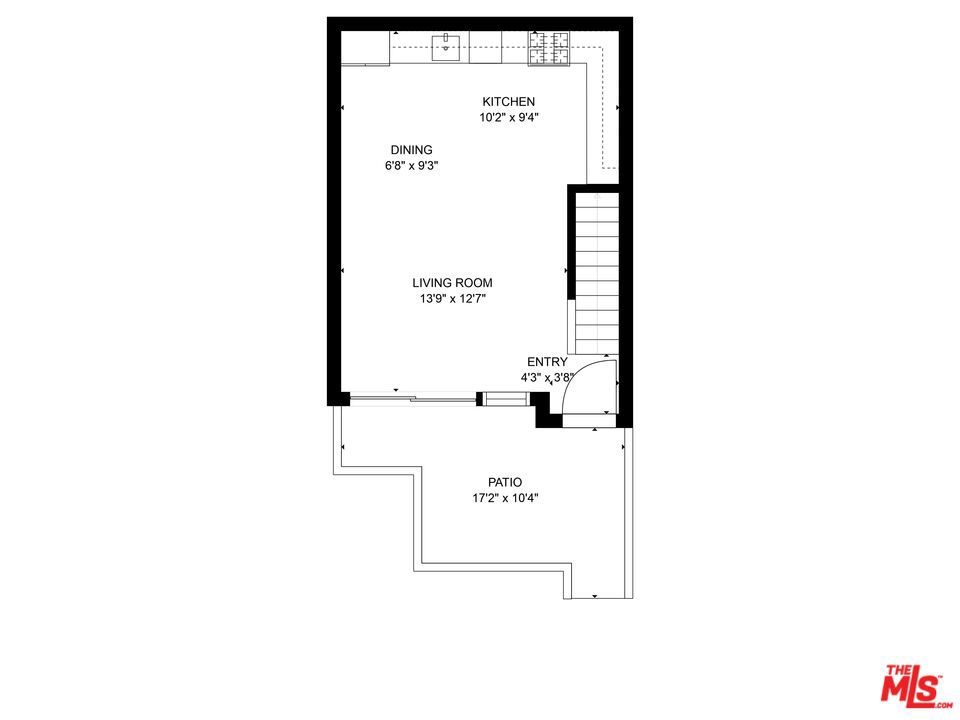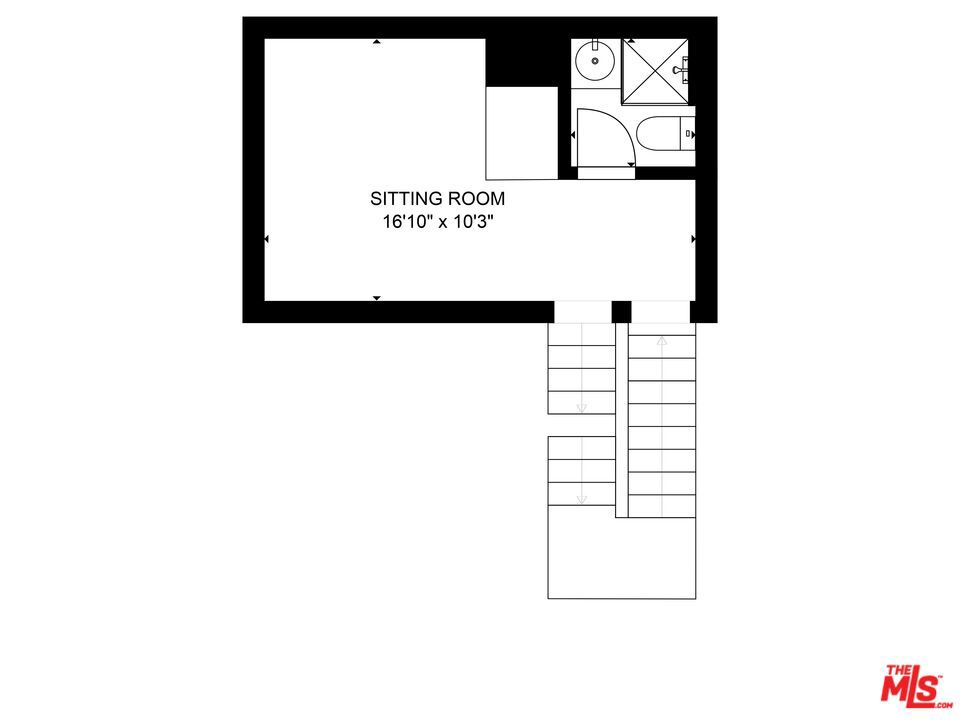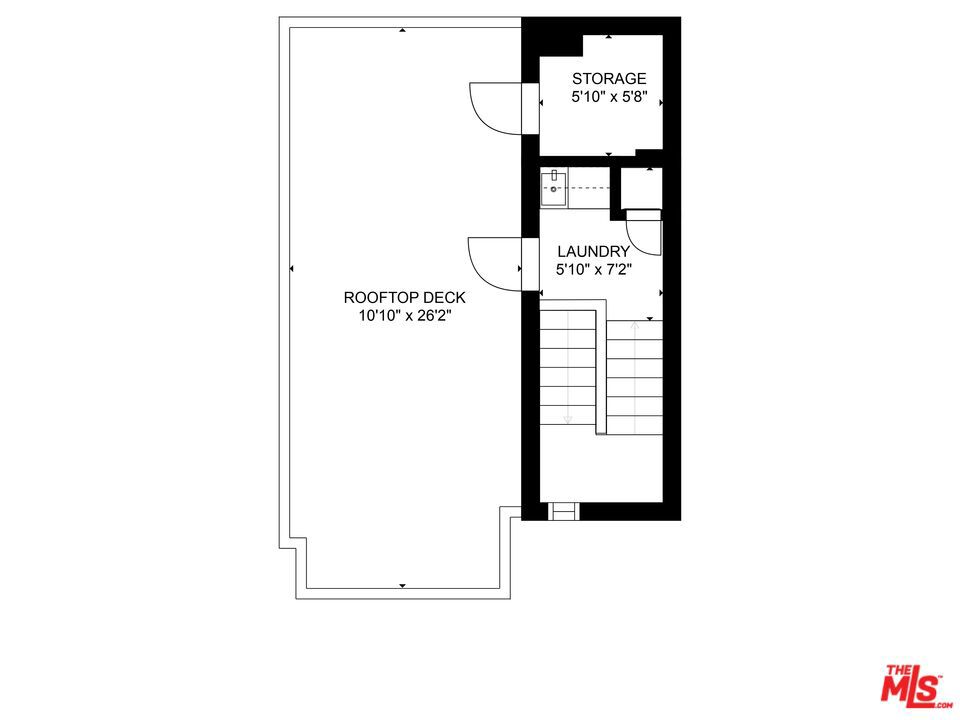 Courtesy of eXp Realty of California Inc. Disclaimer: All data relating to real estate for sale on this page comes from the Broker Reciprocity (BR) of the California Regional Multiple Listing Service. Detailed information about real estate listings held by brokerage firms other than The Agency RE include the name of the listing broker. Neither the listing company nor The Agency RE shall be responsible for any typographical errors, misinformation, misprints and shall be held totally harmless. The Broker providing this data believes it to be correct, but advises interested parties to confirm any item before relying on it in a purchase decision. Copyright 2025. California Regional Multiple Listing Service. All rights reserved.
Courtesy of eXp Realty of California Inc. Disclaimer: All data relating to real estate for sale on this page comes from the Broker Reciprocity (BR) of the California Regional Multiple Listing Service. Detailed information about real estate listings held by brokerage firms other than The Agency RE include the name of the listing broker. Neither the listing company nor The Agency RE shall be responsible for any typographical errors, misinformation, misprints and shall be held totally harmless. The Broker providing this data believes it to be correct, but advises interested parties to confirm any item before relying on it in a purchase decision. Copyright 2025. California Regional Multiple Listing Service. All rights reserved. Property Details
See this Listing
Schools
Interior
Exterior
Financial
Map
Community
- Address1120 N El Centro Avenue 14 Los Angeles CA
- AreaC20 – Hollywood
- CityLos Angeles
- CountyLos Angeles
- Zip Code90038
Similar Listings Nearby
- 900 W Olympic Boulevard 39F
Los Angeles, CA$1,200,000
4.59 miles away
- 1746 N Garfield Place 203
Hollywood, CA$1,199,000
1.12 miles away
- 2241 Hyperion Avenue 10
Los Angeles, CA$1,199,000
2.97 miles away
- 1123 S Shenandoah Street 203
Los Angeles, CA$1,199,000
4.10 miles away
- 406 N Oakhurst Drive 301
Beverly Hills, CA$1,195,000
3.95 miles away
- 1123 S Shenandoah Street 202
Los Angeles, CA$1,195,000
4.10 miles away
- 11023 Fruitland Drive 304
Studio City, CA$1,195,000
4.28 miles away
- 900 W Olympic Boulevard 40F
Los Angeles, CA$1,175,000
4.64 miles away
- 1746 N Garfield Place 202
Los Angeles, CA$1,175,000
1.12 miles away
- 900 W Olympic Boulevard 31C
Los Angeles, CA$1,150,000
4.64 miles away






































































































