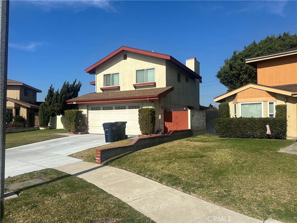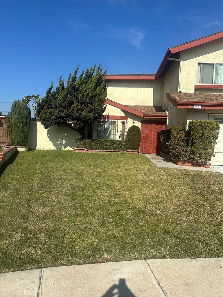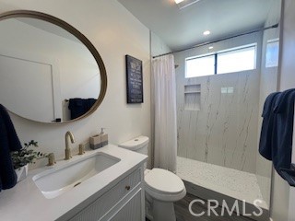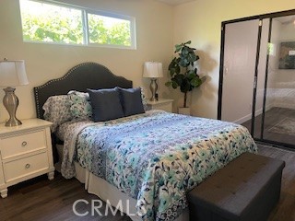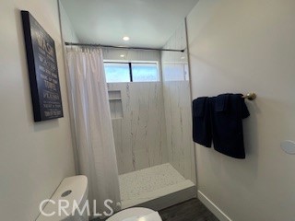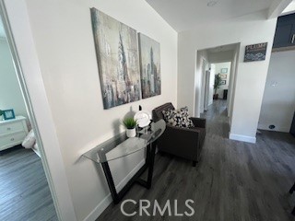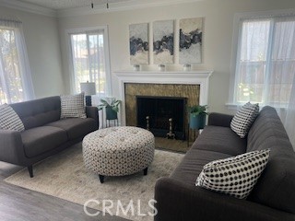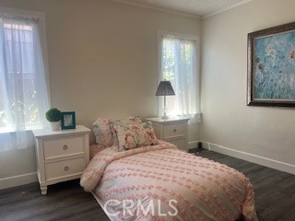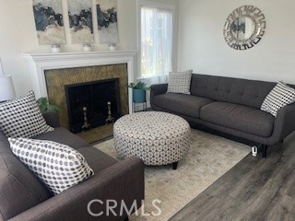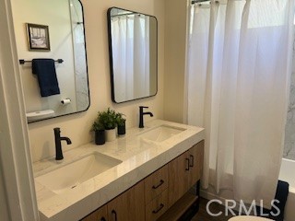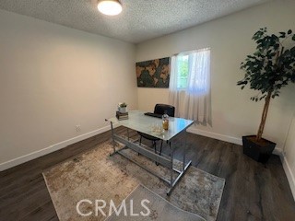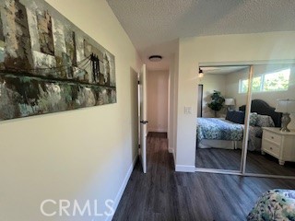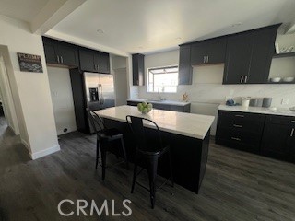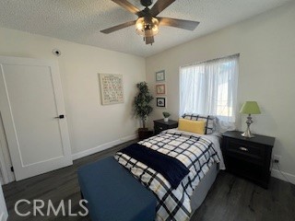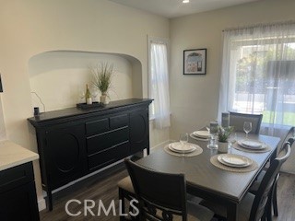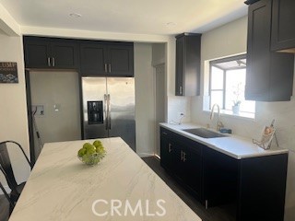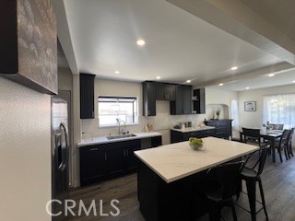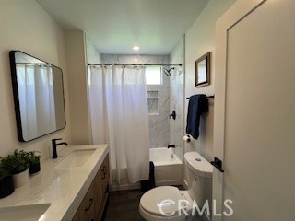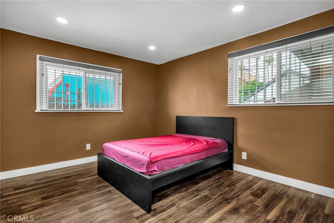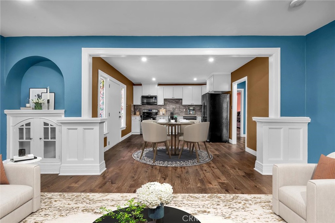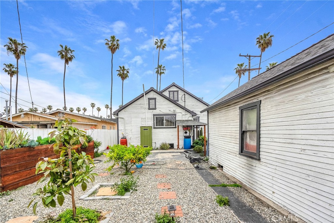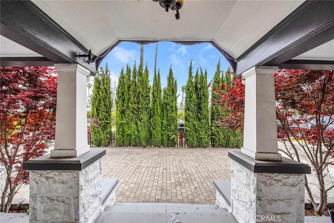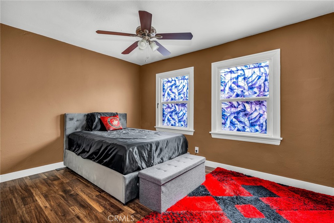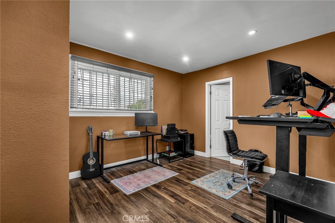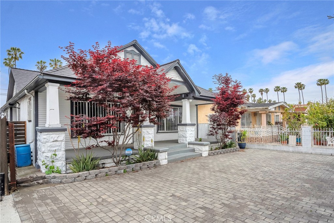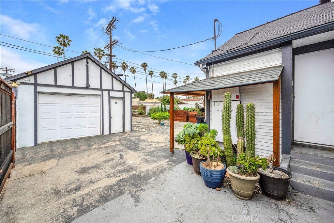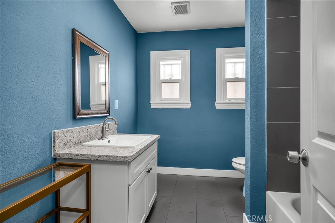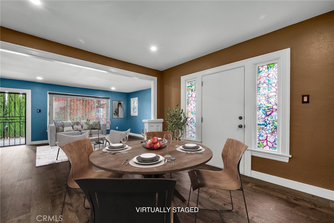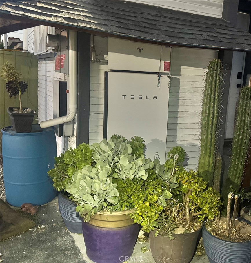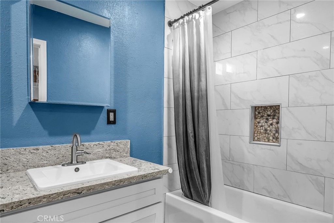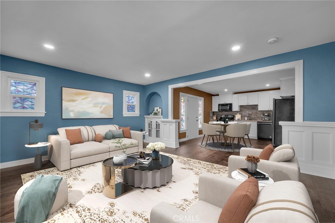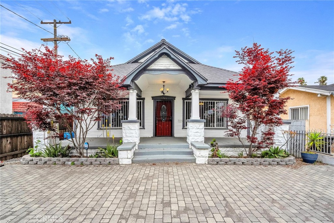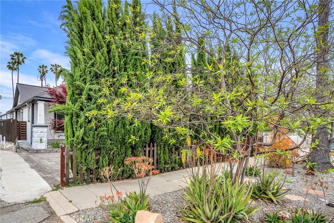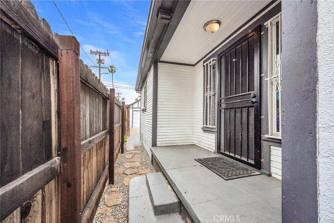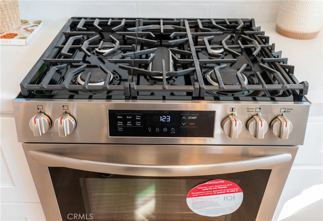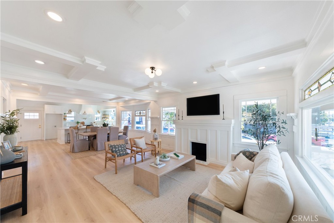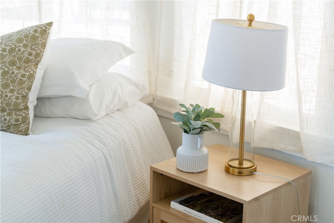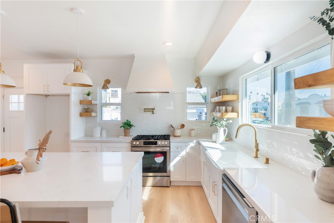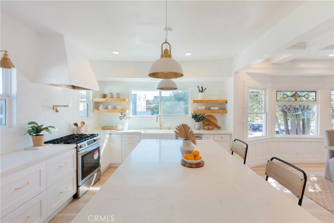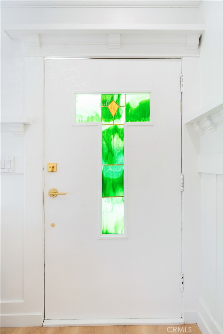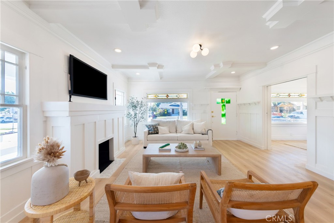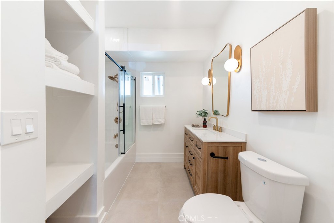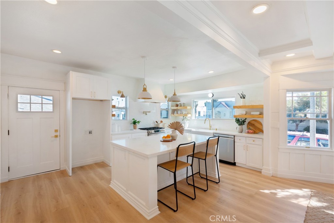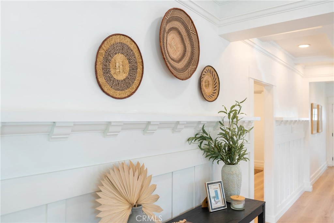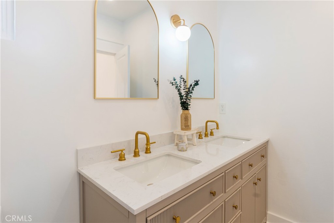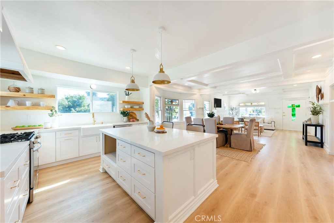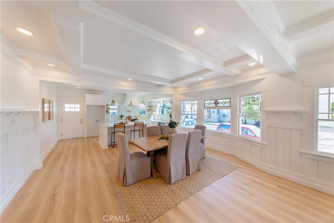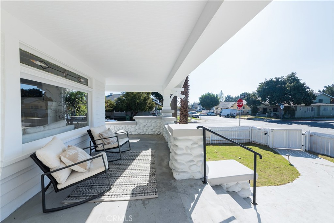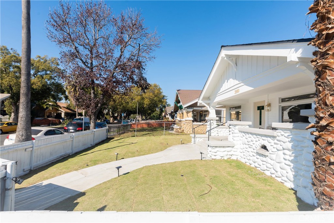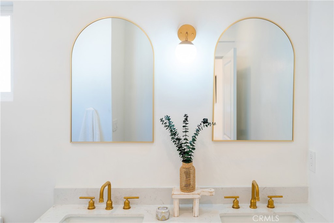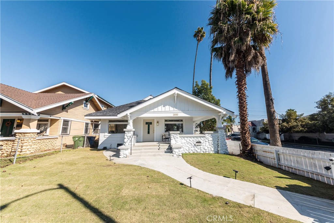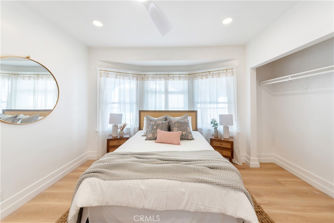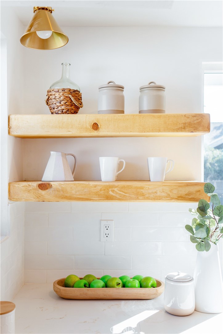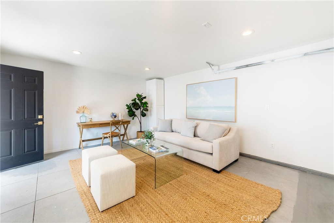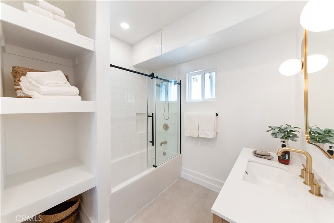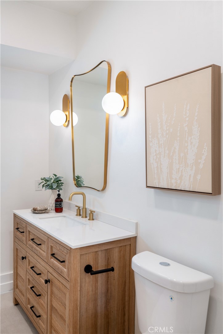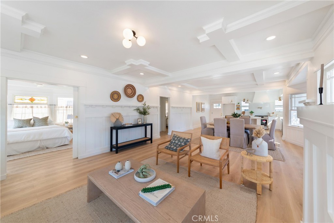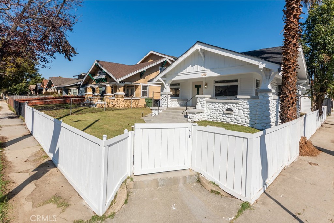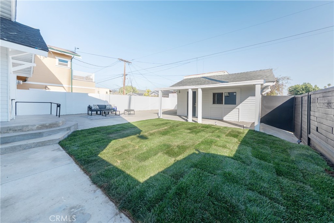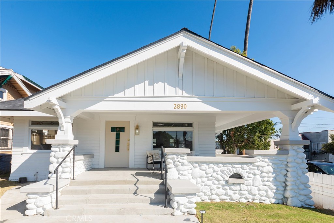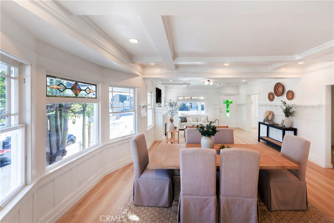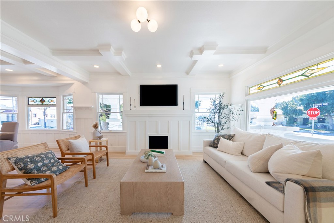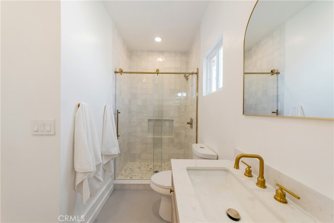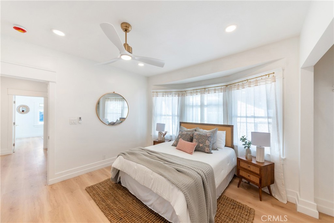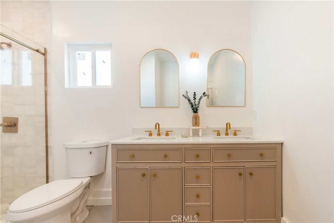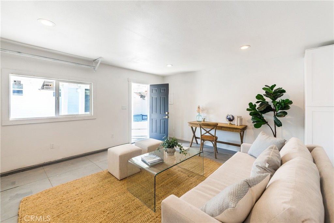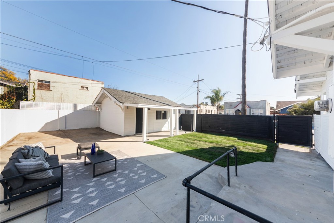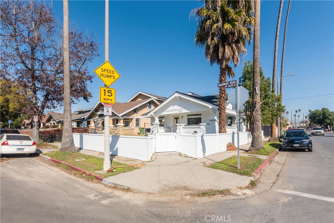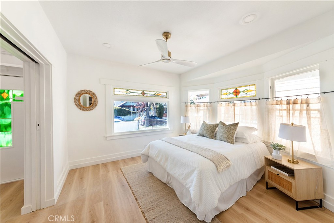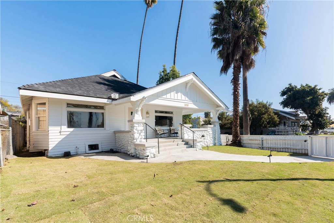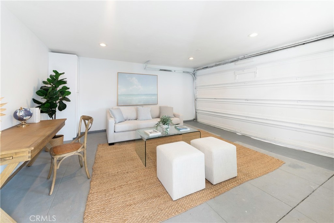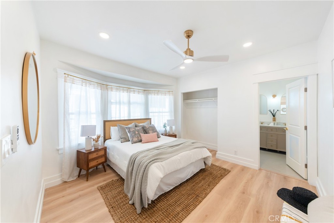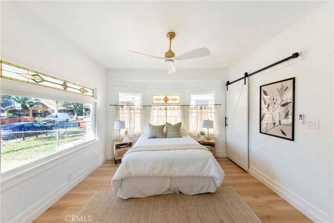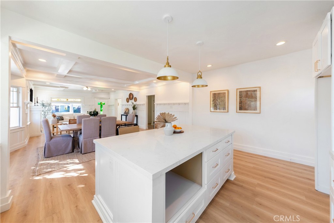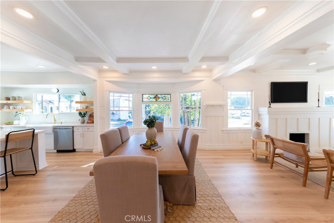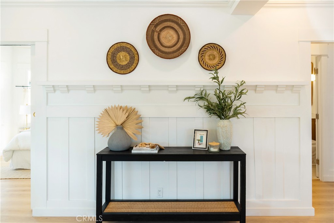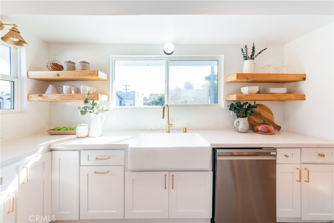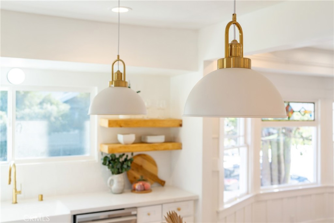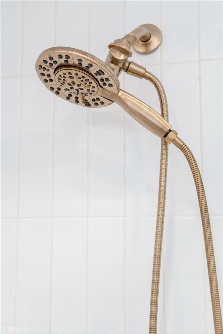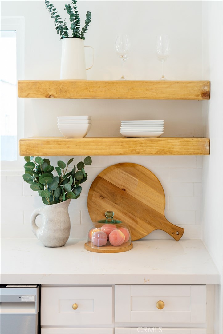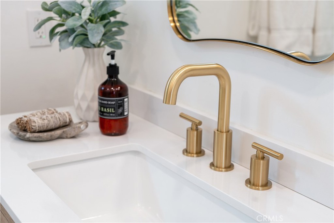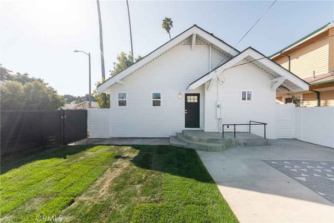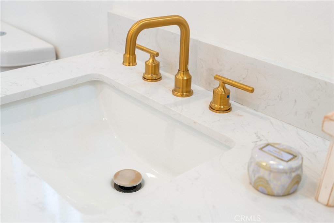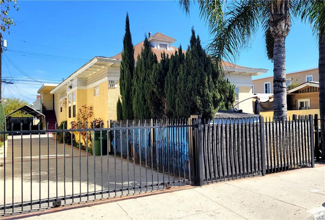The master suite offers a serene retreat with separate his and hers closets providing ample space for personal belongings. The master-suite also has an en-suite private bathroom and has private access to the back yard. The spacious backyard is ideal for outdoor dining, gardening, or relaxing under the sun. This home also has a private driveway for parking and a two-car garage for security. Hurry and come see. We look forward to helping you call this house your new home.
 Courtesy of eXp Realty of California Inc. Disclaimer: All data relating to real estate for sale on this page comes from the Broker Reciprocity (BR) of the California Regional Multiple Listing Service. Detailed information about real estate listings held by brokerage firms other than The Agency RE include the name of the listing broker. Neither the listing company nor The Agency RE shall be responsible for any typographical errors, misinformation, misprints and shall be held totally harmless. The Broker providing this data believes it to be correct, but advises interested parties to confirm any item before relying on it in a purchase decision. Copyright 2025. California Regional Multiple Listing Service. All rights reserved.
Courtesy of eXp Realty of California Inc. Disclaimer: All data relating to real estate for sale on this page comes from the Broker Reciprocity (BR) of the California Regional Multiple Listing Service. Detailed information about real estate listings held by brokerage firms other than The Agency RE include the name of the listing broker. Neither the listing company nor The Agency RE shall be responsible for any typographical errors, misinformation, misprints and shall be held totally harmless. The Broker providing this data believes it to be correct, but advises interested parties to confirm any item before relying on it in a purchase decision. Copyright 2025. California Regional Multiple Listing Service. All rights reserved. Property Details
See this Listing
Schools
Interior
Exterior
Financial
Map
Community
- Address1116 W 80th Street Los Angeles CA
- AreaC36 – Metropolitan Southwest
- CityLos Angeles
- CountyLos Angeles
- Zip Code90044
Similar Listings Nearby
- 3637 Virginia Road
Los Angeles, CA$1,025,000
4.62 miles away
- 1449 W 45th Street
Los Angeles, CA$1,024,888
2.57 miles away
- 1677 W Bruin Street
Los Angeles, CA$1,000,000
2.91 miles away
- 3831 W 60th Street
Los Angeles, CA$999,999
2.96 miles away
- 5743 S Wilton Place
Los Angeles, CA$999,999
2.00 miles away
- 3890 S Harvard Boulevard
Los Angeles, CA$999,900
3.41 miles away
- 717 E 24th Street
Los Angeles, CA$999,900
4.42 miles away
- 6303 Eileen Street
Los Angeles, CA$999,000
2.99 miles away
- 530 W 43rd Street
Los Angeles, CA$999,000
2.76 miles away
- 619 E 22nd Street
Los Angeles, CA$999,000
4.55 miles away









































































































































