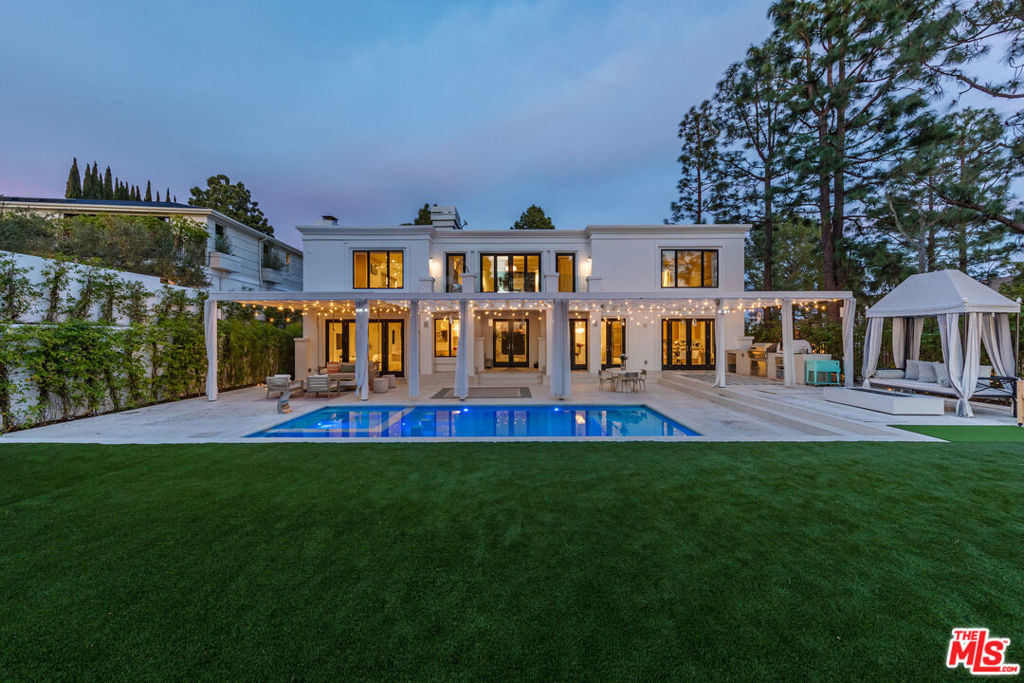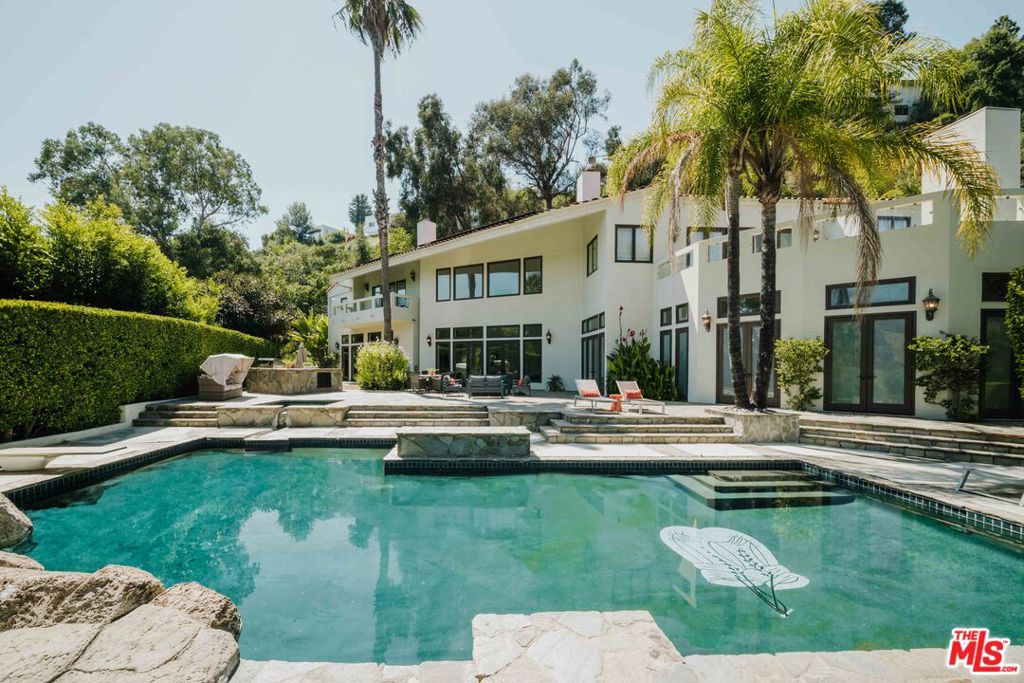 Courtesy of Christie’s RE SoCal. Disclaimer: All data relating to real estate for sale on this page comes from the Broker Reciprocity (BR) of the California Regional Multiple Listing Service. Detailed information about real estate listings held by brokerage firms other than The Agency RE include the name of the listing broker. Neither the listing company nor The Agency RE shall be responsible for any typographical errors, misinformation, misprints and shall be held totally harmless. The Broker providing this data believes it to be correct, but advises interested parties to confirm any item before relying on it in a purchase decision. Copyright 2025. California Regional Multiple Listing Service. All rights reserved.
Courtesy of Christie’s RE SoCal. Disclaimer: All data relating to real estate for sale on this page comes from the Broker Reciprocity (BR) of the California Regional Multiple Listing Service. Detailed information about real estate listings held by brokerage firms other than The Agency RE include the name of the listing broker. Neither the listing company nor The Agency RE shall be responsible for any typographical errors, misinformation, misprints and shall be held totally harmless. The Broker providing this data believes it to be correct, but advises interested parties to confirm any item before relying on it in a purchase decision. Copyright 2025. California Regional Multiple Listing Service. All rights reserved. Property Details
See this Listing
Schools
Interior
Exterior
Financial
Map
Community
- Address1116 Linda Flora Drive Los Angeles CA
- AreaC04 – Bel Air – Holmby Hills
- CityLos Angeles
- CountyLos Angeles
- Zip Code90049
Similar Listings Nearby
- 1632 Stradella Road
Los Angeles, CA$11,950,000
0.79 miles away
- 551 Amalfi Drive
Pacific Palisades, CA$11,950,000
4.68 miles away
- 14132 Beresford Road
Beverly Hills, CA$11,800,000
3.20 miles away
- 16501 Mulholland Drive
Los Angeles, CA$11,500,000
3.26 miles away
- 1756 Correa Way
Los Angeles, CA$11,500,000
2.46 miles away
- 155 N Anita Avenue
Los Angeles, CA$11,499,000
2.41 miles away
- 12000 Crest Court
Beverly Hills, CA$11,495,000
4.39 miles away
- 11037 Anzio Road
Los Angeles, CA$11,495,000
0.14 miles away
- 1260 St Ives Place
Los Angeles, CA$11,495,000
4.32 miles away
- 8790 Appian Way
Los Angeles, CA$11,400,000
4.92 miles away




























































































































































































































































































































































































