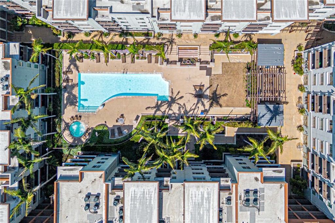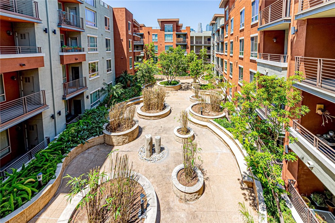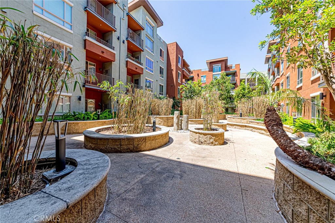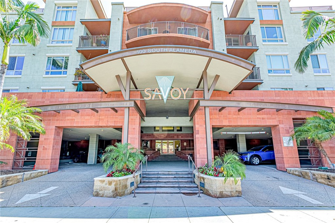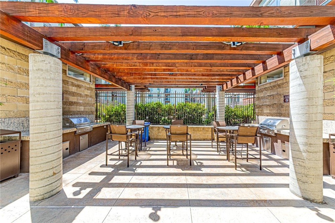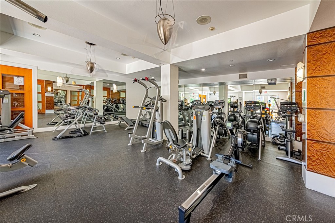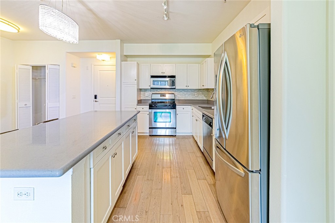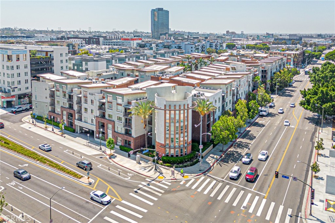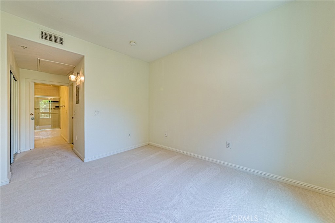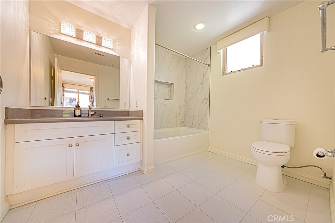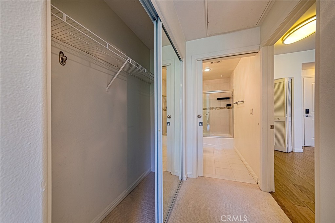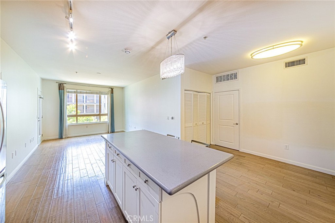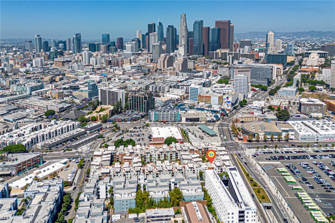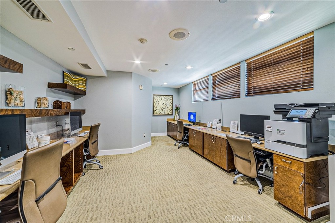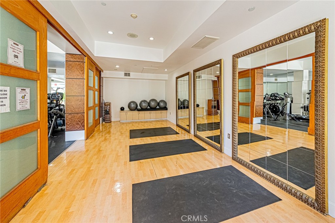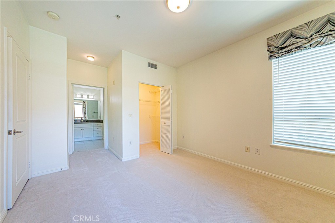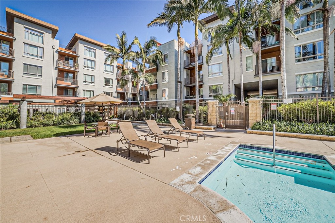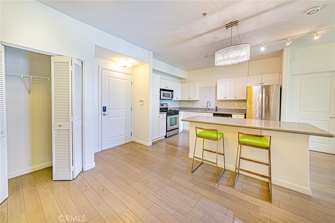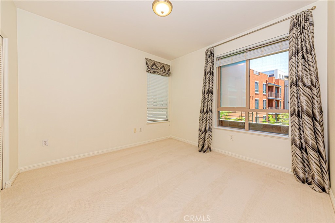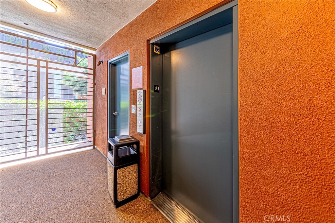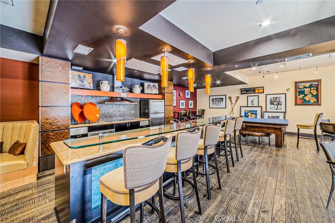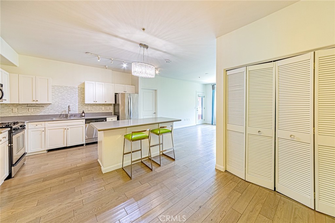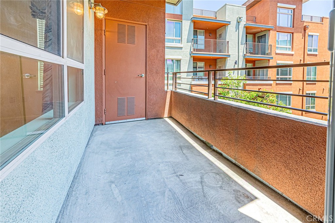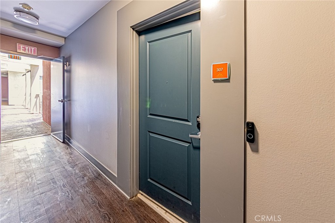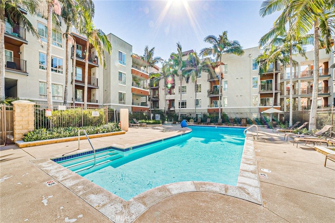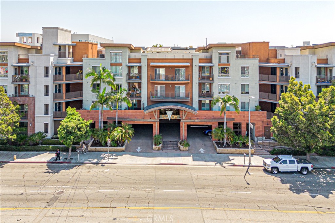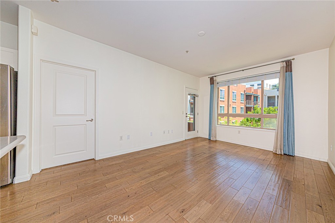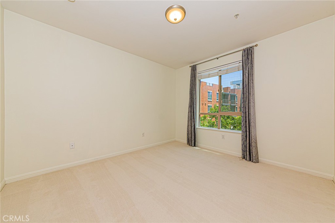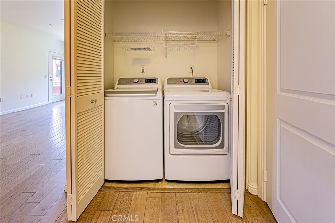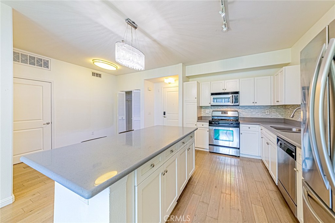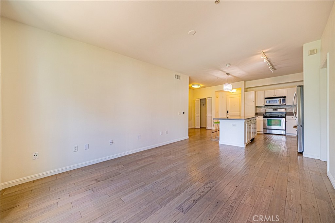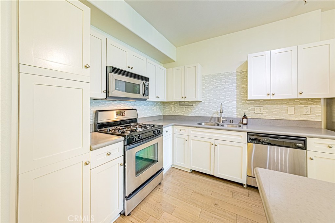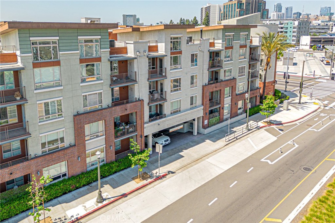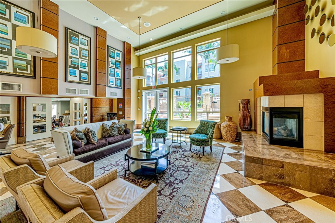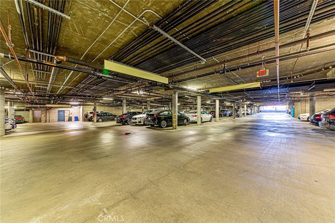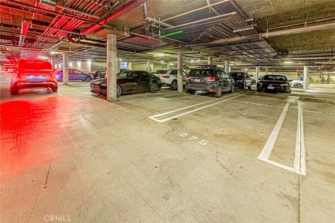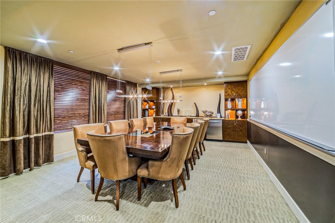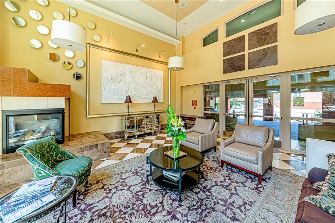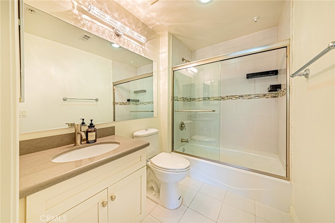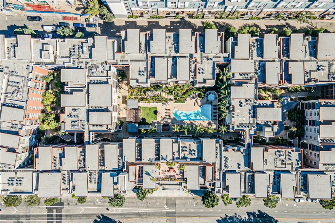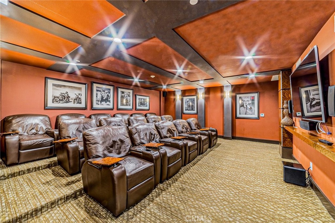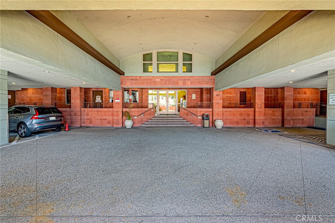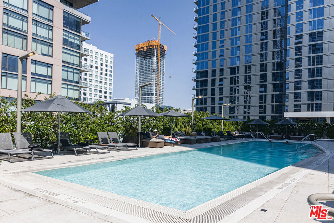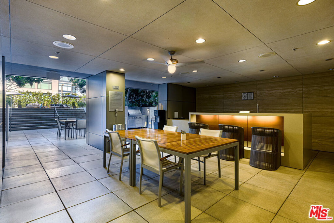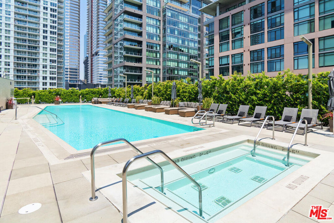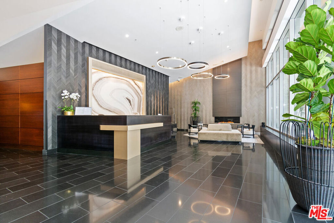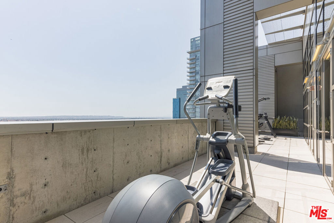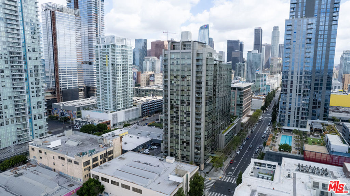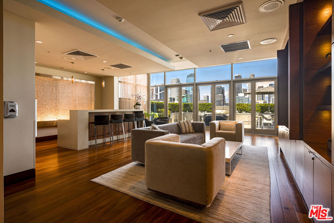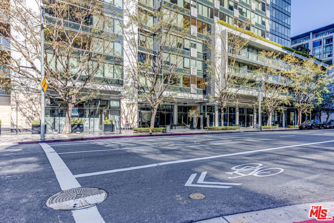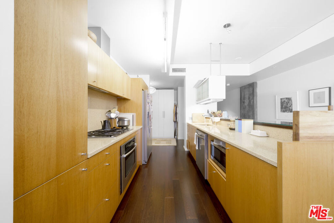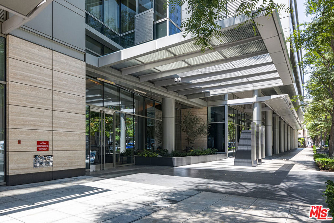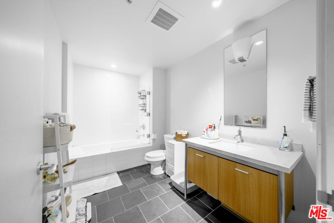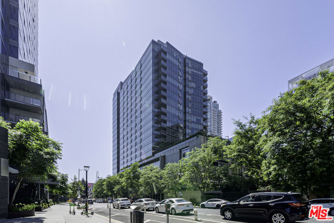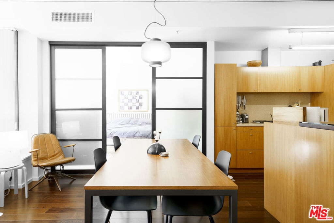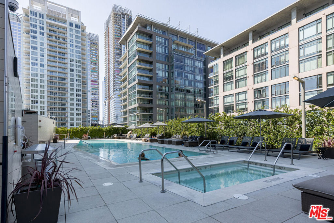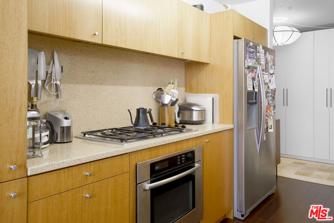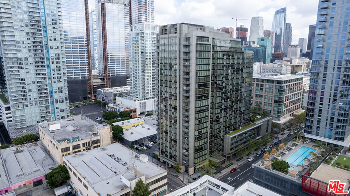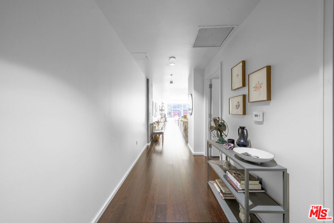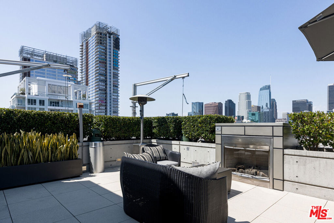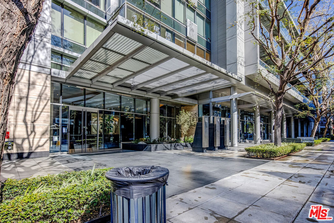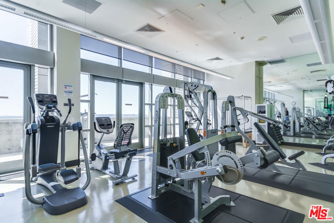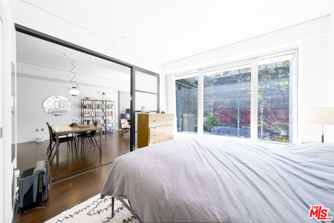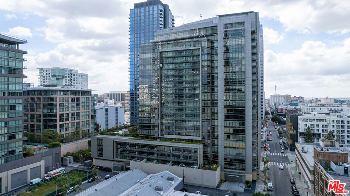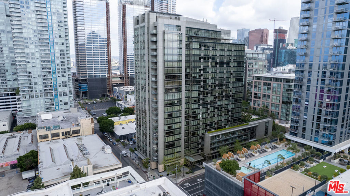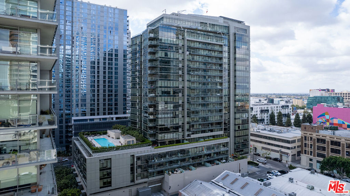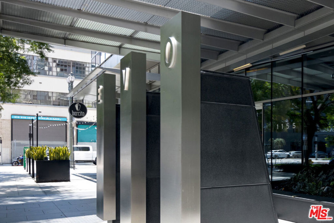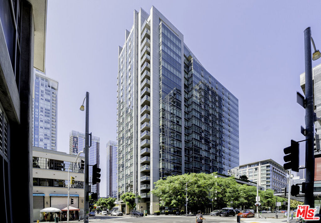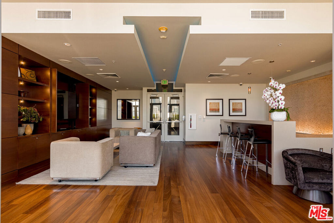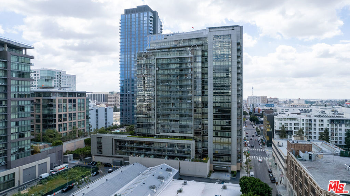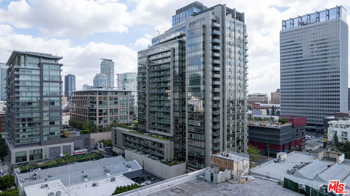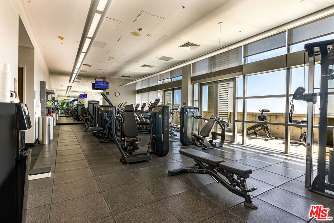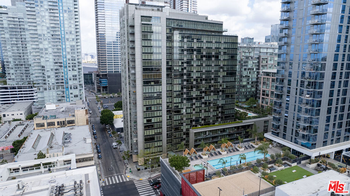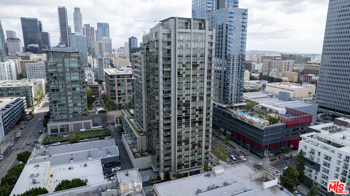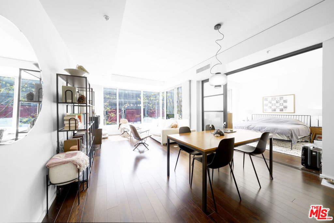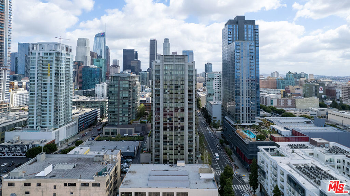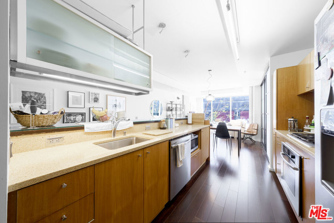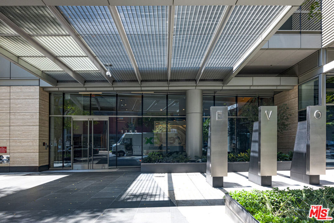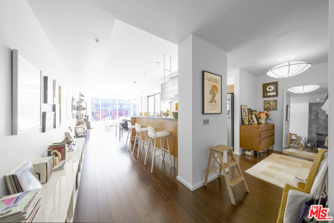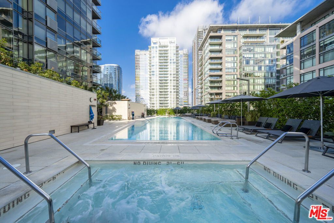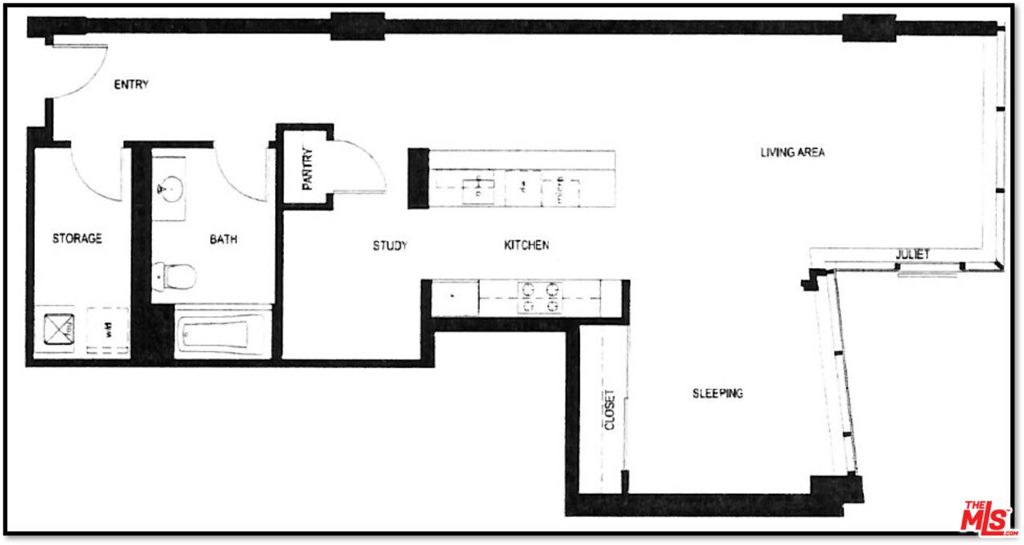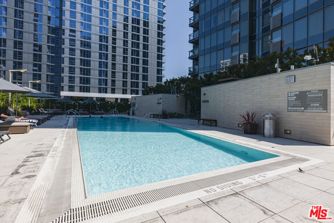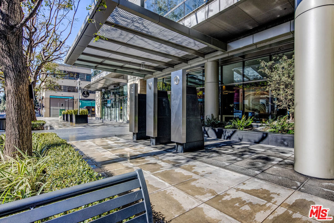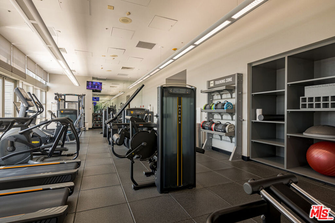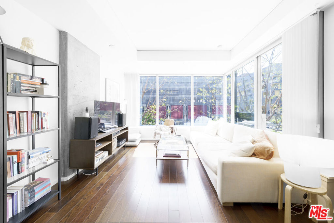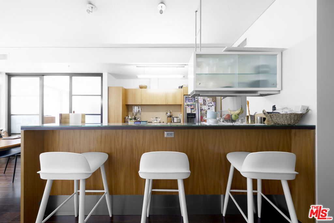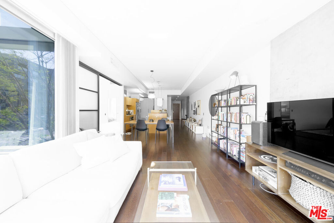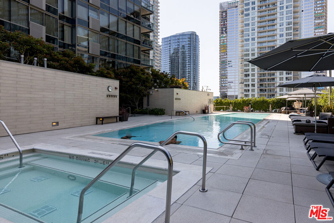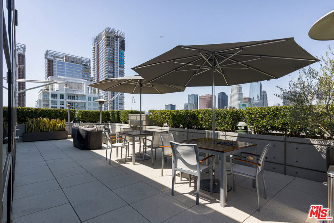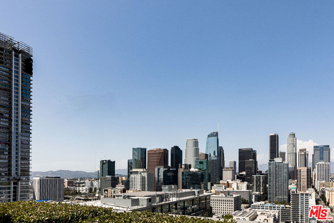The open-concept floor plan blends modern design with functionality, featuring beautiful hardwood floors, a private sleeping area with a custom sliding door, and a chef’s kitchen with granite countertops, a generous island, and stainless steel appliances—perfect for both casual dining and entertaining. A large in-unit utility room with a high-end washer and dryer adds to the home’s convenience and practicality.
Beyond the walls of this sophisticated residence, Elleven offers an array of luxury amenities designed for effortless urban living. Enjoy a sparkling lap pool, hot tub, sundeck, and a sprawling half-acre outdoor terrace with BBQ and lounge areas—a rare oasis in the city. The 24-hour concierge and security, a chic clubhouse, and a multi-purpose lounge elevate the experience even further.
Located just steps from Crypto.com Arena, LA Live, Whole Foods, and some of LA’s top-rated dining and nightlife, this residence puts you at the epicenter of growth and excitement. With billions of dollars in upcoming developments and infrastructure upgrades ahead of the 2026 FIFA World Cup and 2028 Summer Olympics, the future of Downtown LA has never been brighter.
Whether you’re seeking a stylish urban retreat or a smart investment in a rapidly appreciating market, this home is an opportunity you won’t want to miss. Schedule a private tour today!
 Courtesy of Real Brokerage Technologies. Disclaimer: All data relating to real estate for sale on this page comes from the Broker Reciprocity (BR) of the California Regional Multiple Listing Service. Detailed information about real estate listings held by brokerage firms other than The Agency RE include the name of the listing broker. Neither the listing company nor The Agency RE shall be responsible for any typographical errors, misinformation, misprints and shall be held totally harmless. The Broker providing this data believes it to be correct, but advises interested parties to confirm any item before relying on it in a purchase decision. Copyright 2025. California Regional Multiple Listing Service. All rights reserved.
Courtesy of Real Brokerage Technologies. Disclaimer: All data relating to real estate for sale on this page comes from the Broker Reciprocity (BR) of the California Regional Multiple Listing Service. Detailed information about real estate listings held by brokerage firms other than The Agency RE include the name of the listing broker. Neither the listing company nor The Agency RE shall be responsible for any typographical errors, misinformation, misprints and shall be held totally harmless. The Broker providing this data believes it to be correct, but advises interested parties to confirm any item before relying on it in a purchase decision. Copyright 2025. California Regional Multiple Listing Service. All rights reserved. Property Details
See this Listing
Schools
Interior
Exterior
Financial
Map
Community
- Address1111 S Grand Avenue 702 Los Angeles CA
- AreaC42 – Downtown L.A.
- CityLos Angeles
- CountyLos Angeles
- Zip Code90015
Similar Listings Nearby
- 889 Francisco Street 1611
Los Angeles, CA$650,000
0.44 miles away
- 100 S Alameda Street 307
Los Angeles, CA$650,000
1.51 miles away
- 877 Francisco Street 808
Los Angeles, CA$650,000
0.47 miles away
- 655 S Hope Street 1702
Los Angeles, CA$650,000
0.56 miles away
- 1100 S Hope Street 1406
Los Angeles, CA$649,000
0.02 miles away
- 1111 S Grand Avenue 1205
Los Angeles, CA$649,000
0.01 miles away
- 810 S Lucerne Boulevard 101
Los Angeles, CA$649,000
3.76 miles away
- 939 S Broadway 607
Los Angeles, CA$649,000
0.32 miles away
- 1155 S Grand Avenue 305
Los Angeles, CA$649,000
0.05 miles away
- 5125 Harold Way 105
Los Angeles, CA$649,000
4.58 miles away










































