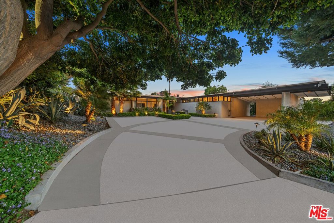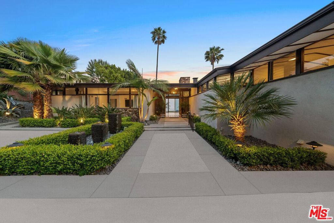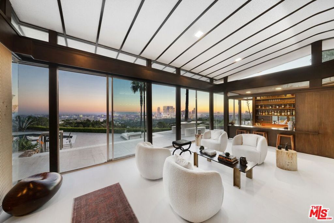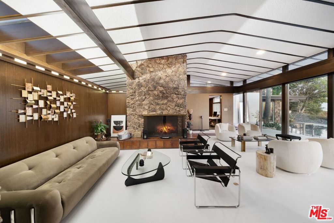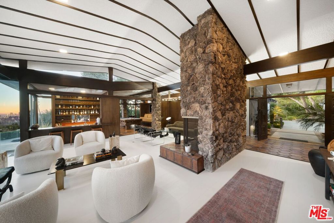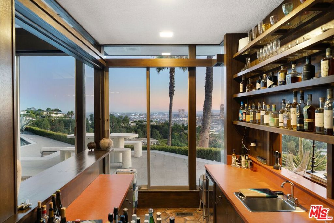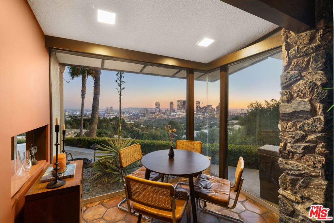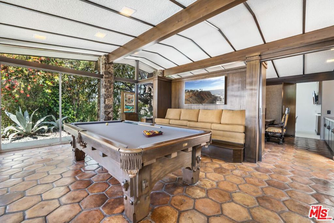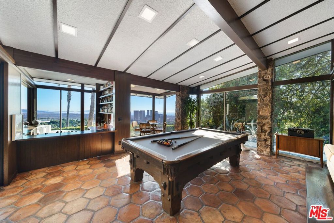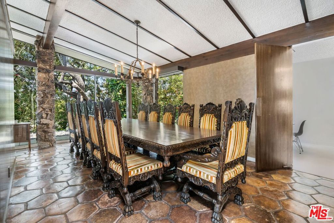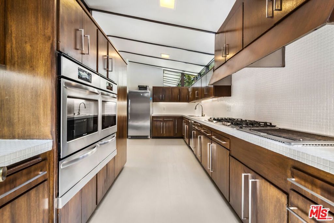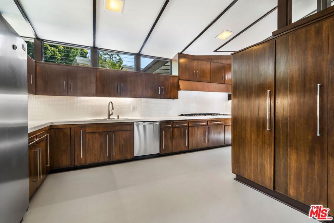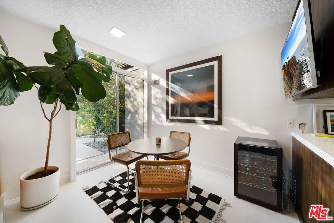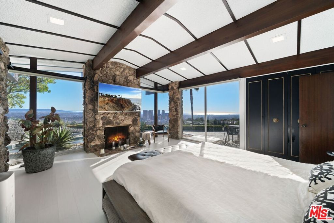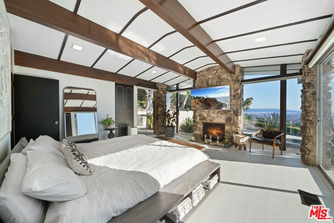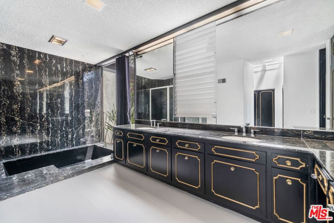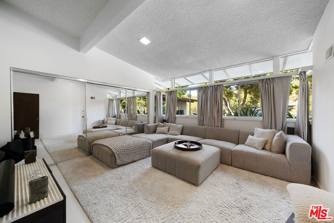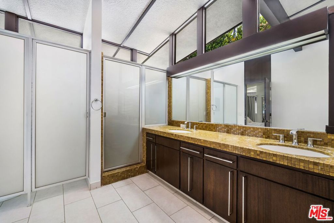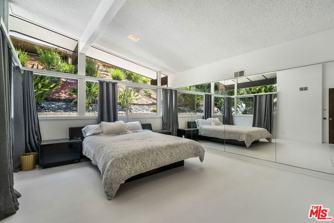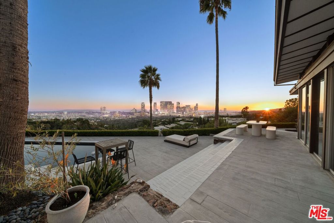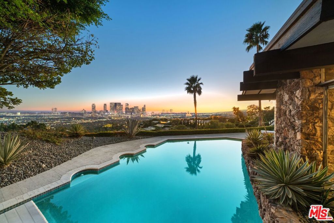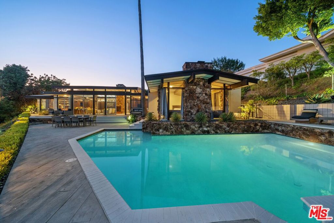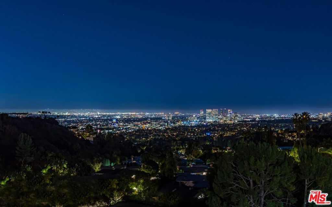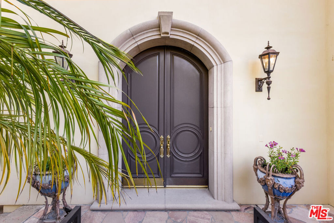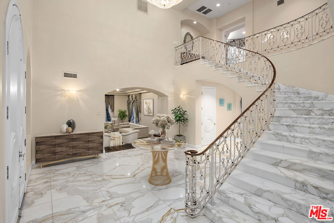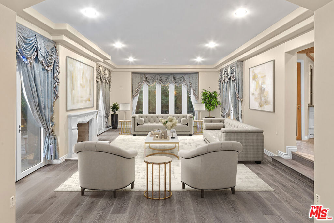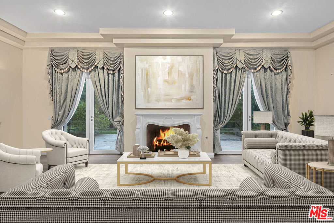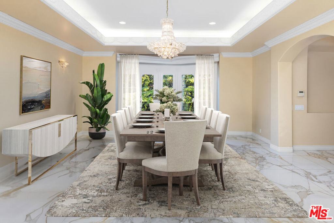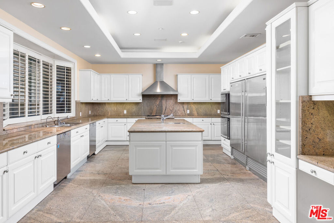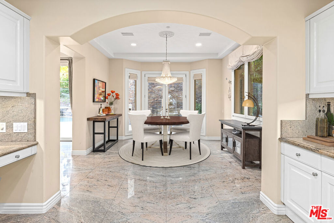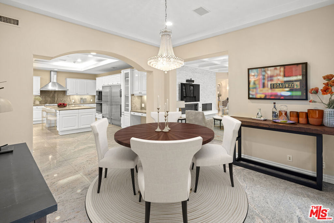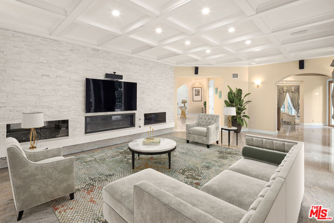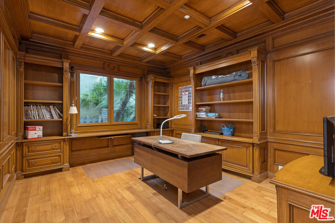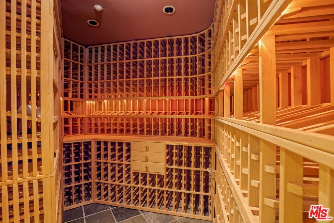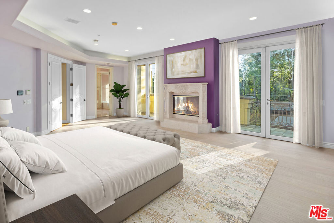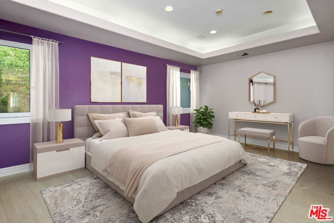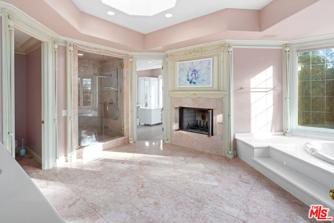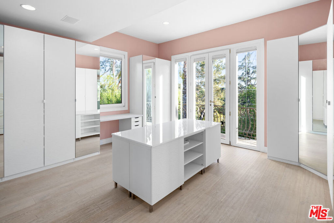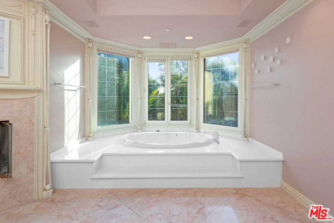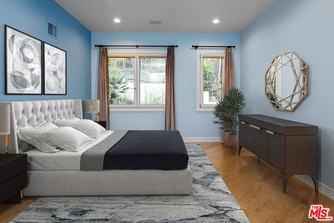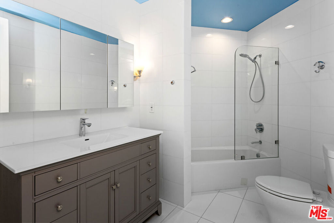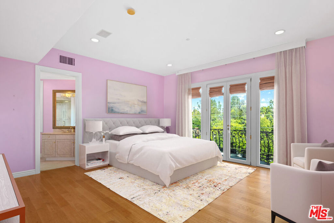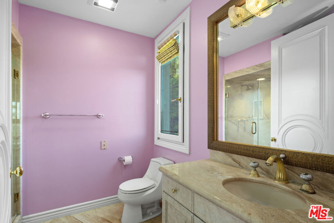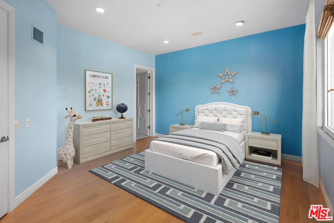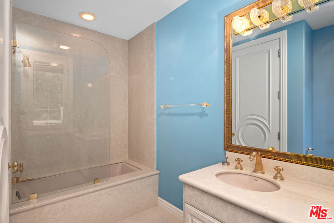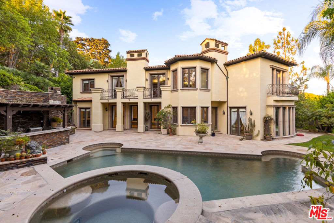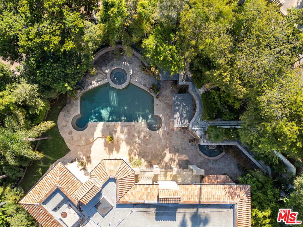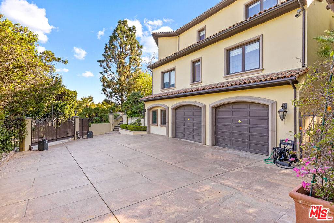 Courtesy of Douglas Elliman of California, Inc.. Disclaimer: All data relating to real estate for sale on this page comes from the Broker Reciprocity (BR) of the California Regional Multiple Listing Service. Detailed information about real estate listings held by brokerage firms other than The Agency RE include the name of the listing broker. Neither the listing company nor The Agency RE shall be responsible for any typographical errors, misinformation, misprints and shall be held totally harmless. The Broker providing this data believes it to be correct, but advises interested parties to confirm any item before relying on it in a purchase decision. Copyright 2025. California Regional Multiple Listing Service. All rights reserved.
Courtesy of Douglas Elliman of California, Inc.. Disclaimer: All data relating to real estate for sale on this page comes from the Broker Reciprocity (BR) of the California Regional Multiple Listing Service. Detailed information about real estate listings held by brokerage firms other than The Agency RE include the name of the listing broker. Neither the listing company nor The Agency RE shall be responsible for any typographical errors, misinformation, misprints and shall be held totally harmless. The Broker providing this data believes it to be correct, but advises interested parties to confirm any item before relying on it in a purchase decision. Copyright 2025. California Regional Multiple Listing Service. All rights reserved. Property Details
See this Listing
Schools
Interior
Exterior
Financial
Map
Community
- Address11000 Scenario Lane Los Angeles CA
- AreaC04 – Bel Air – Holmby Hills
- CityLos Angeles
- CountyLos Angeles
- Zip Code90077
Similar Listings Nearby
- 1760 Carla
Beverly Hills, CA$13,500,000
2.96 miles away
- 1201 Stone Canyon Road
Los Angeles, CA$13,500,000
1.04 miles away
- 985 Linda Flora Drive
Los Angeles, CA$13,500,000
1.84 miles away
- 10509 Vestone Way
Los Angeles, CA$13,495,000
0.65 miles away
- 616 Perugia Way
Los Angeles, CA$13,250,000
2.04 miles away
- 1270 Stone Canyon Road
Los Angeles, CA$13,000,000
0.89 miles away
- 1041 Summit Drive
Beverly Hills, CA$12,995,000
2.29 miles away
- 9301 Cherokee Lane
Beverly Hills, CA$12,995,000
2.98 miles away
- 3858 Hayvenhurst Drive
Encino, CA$12,995,000
2.96 miles away
- 4830 Louise Avenue
Encino, CA$12,995,000
4.77 miles away












































