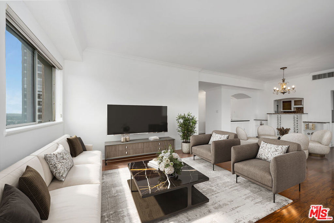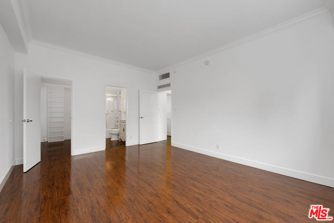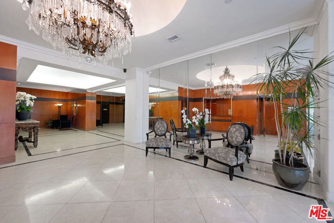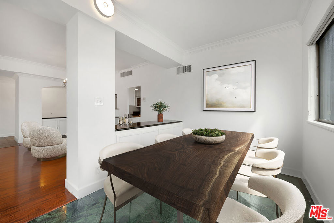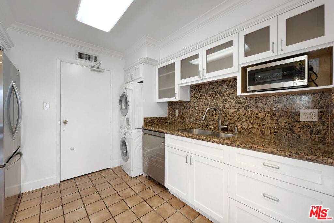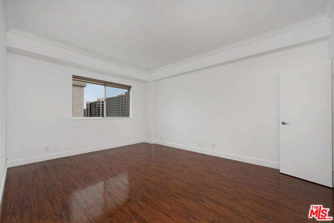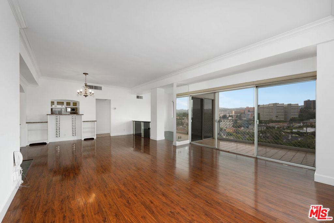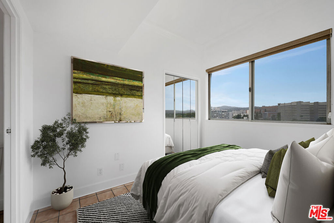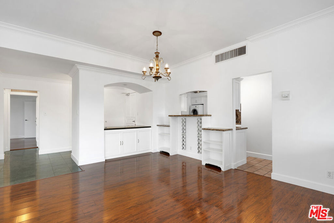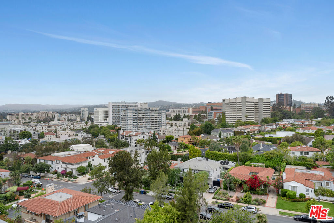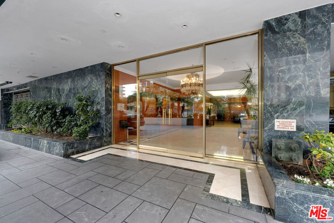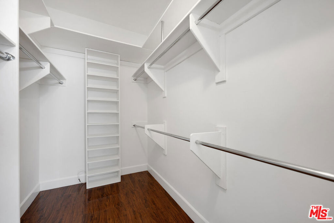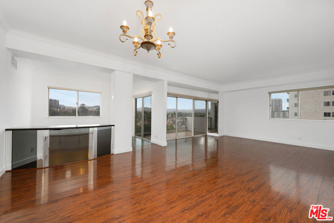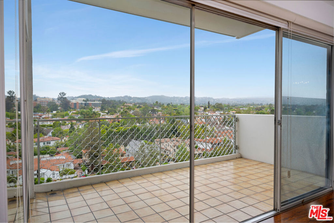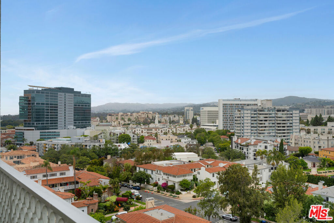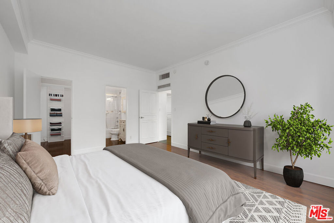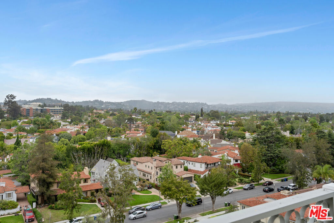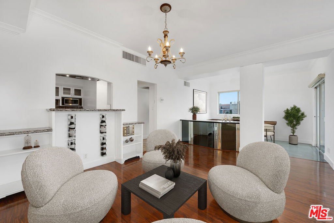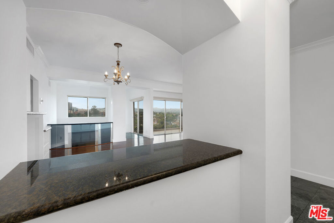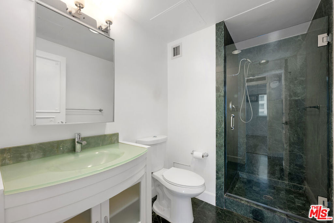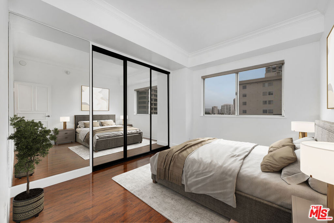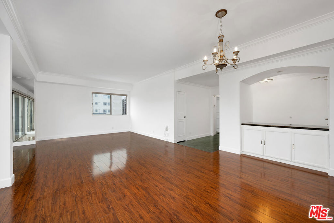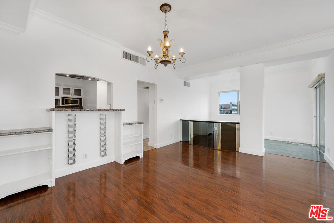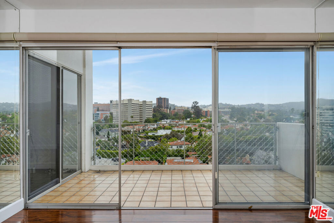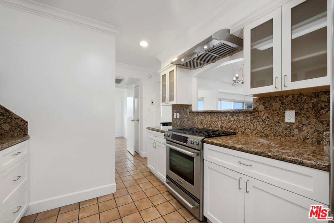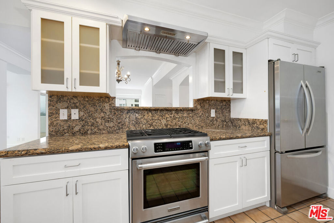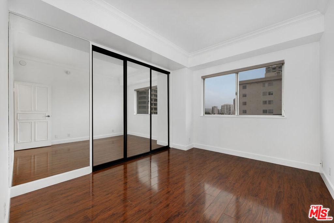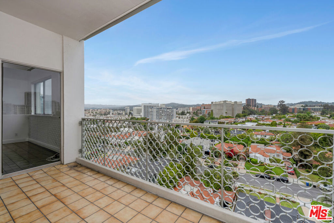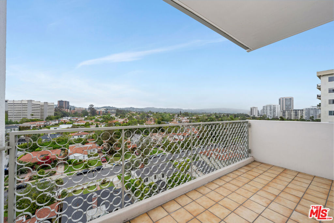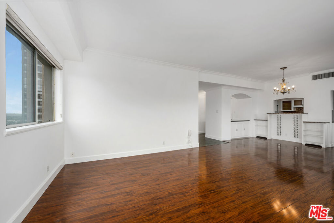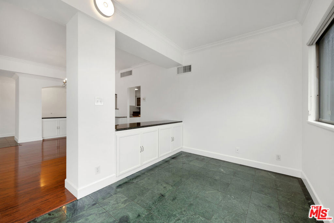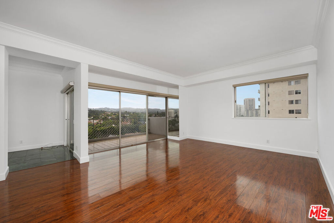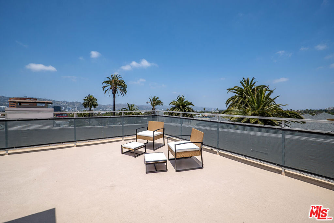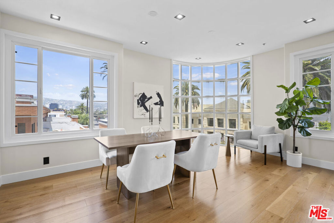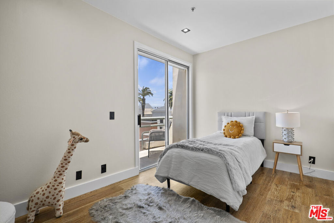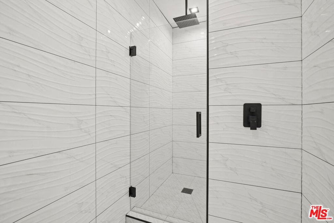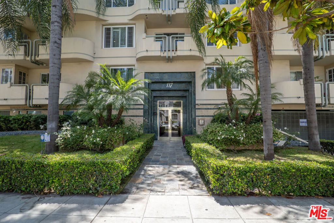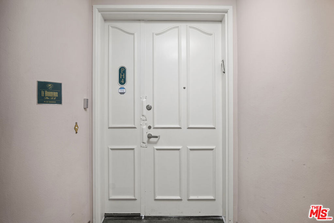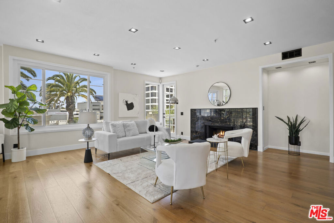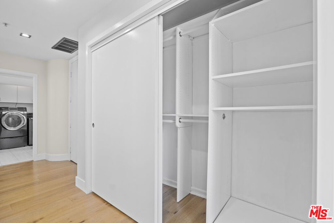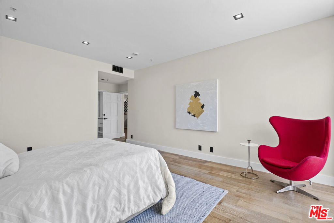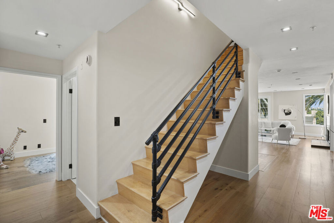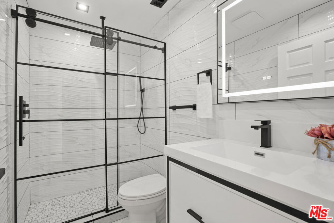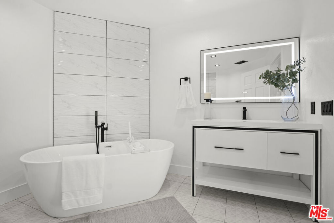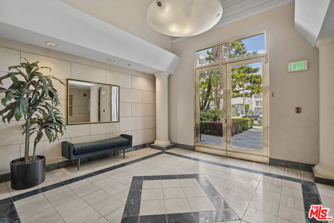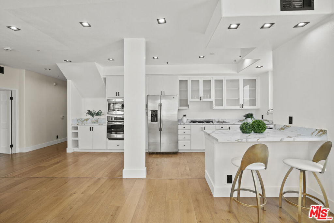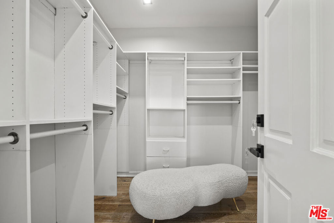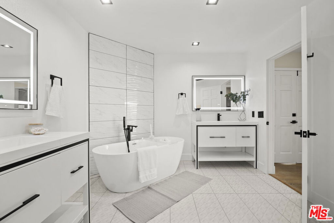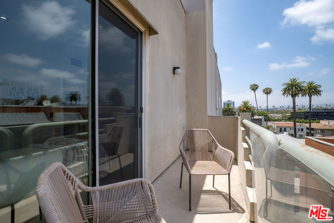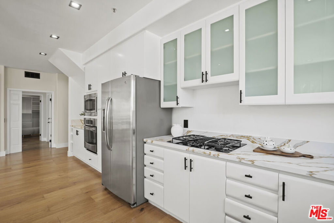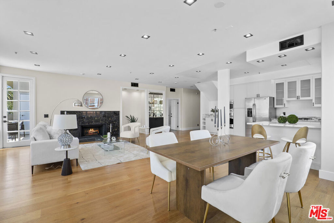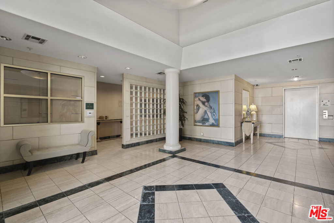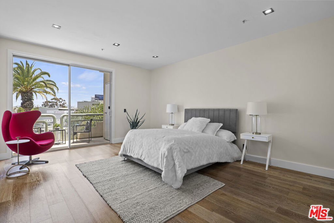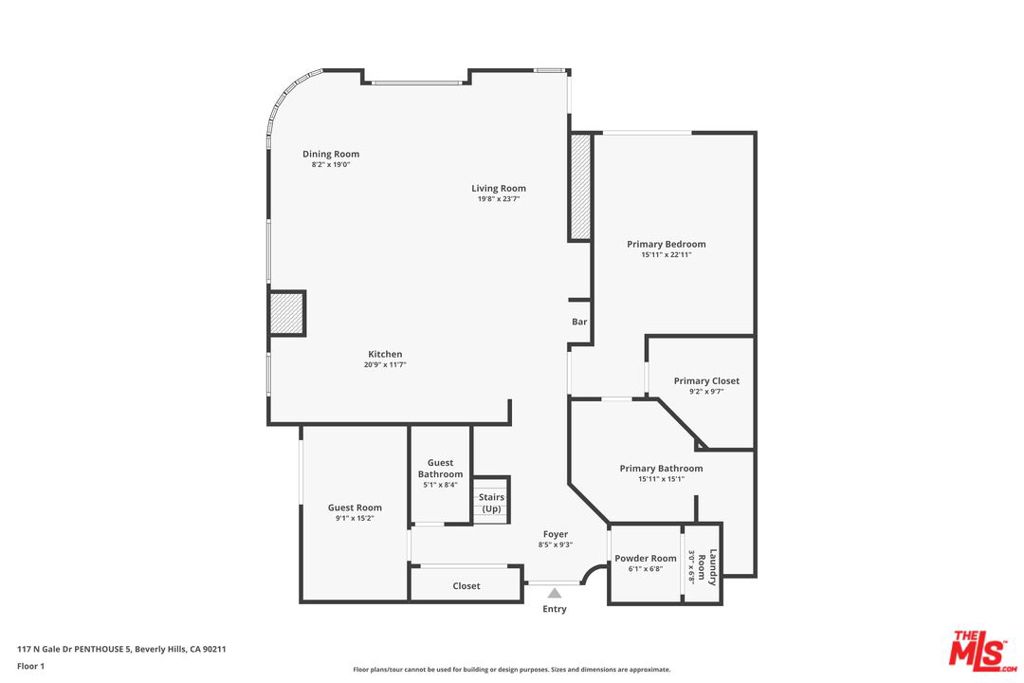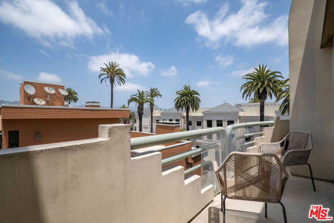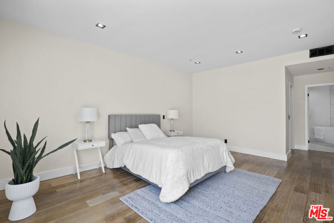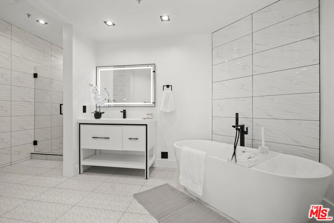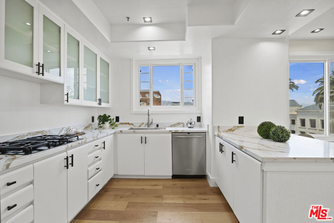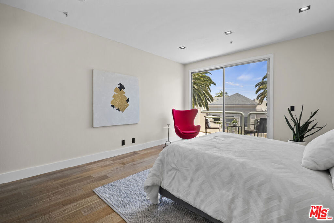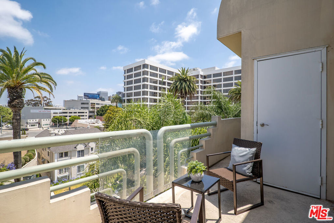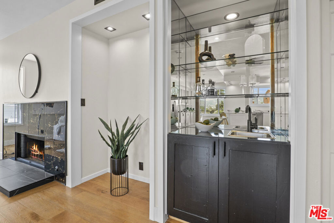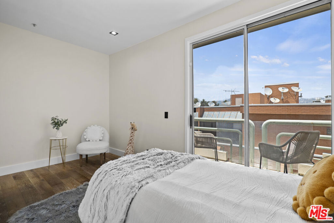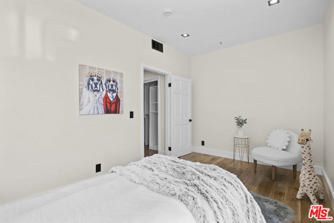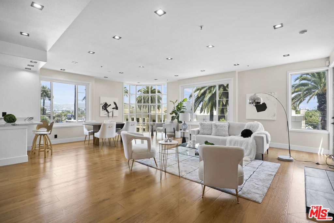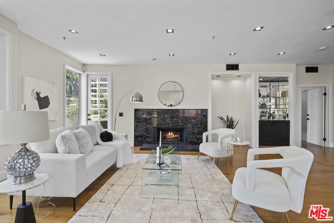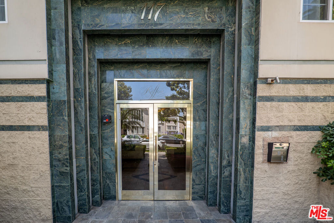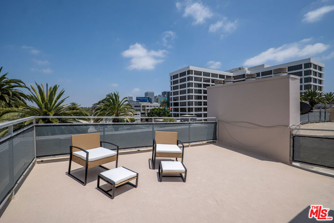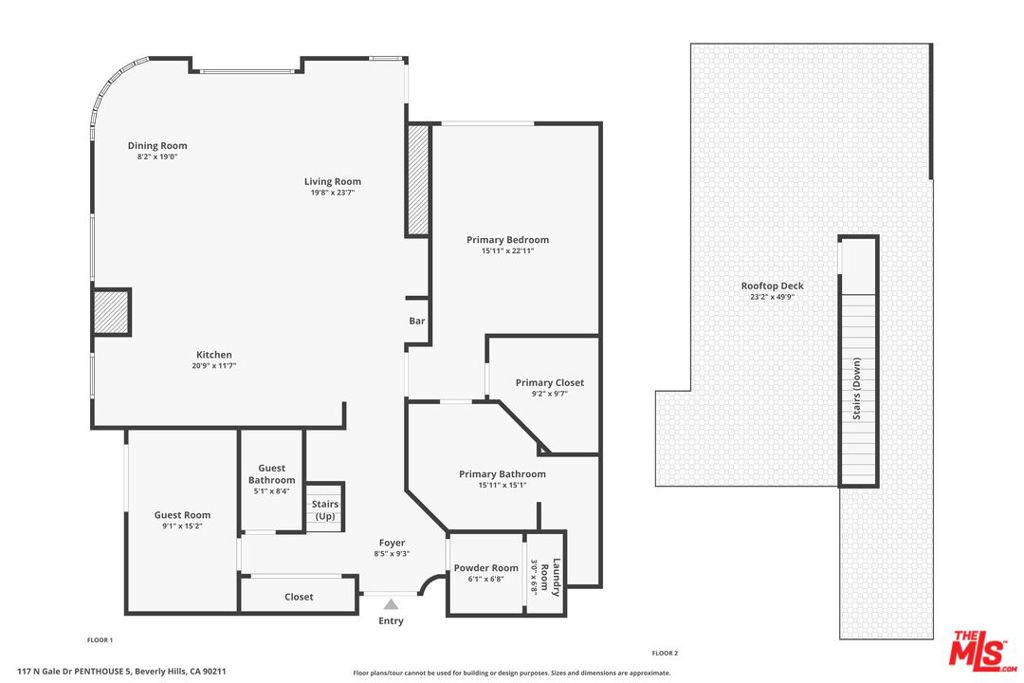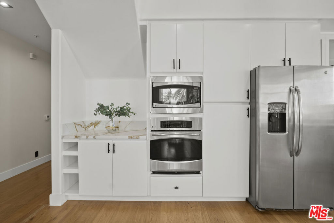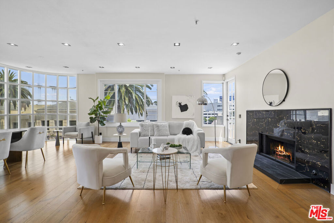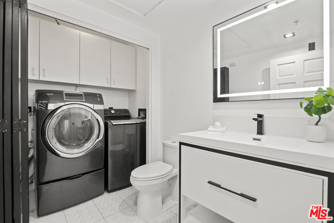 Courtesy of Coldwell Banker Realty. Disclaimer: All data relating to real estate for sale on this page comes from the Broker Reciprocity (BR) of the California Regional Multiple Listing Service. Detailed information about real estate listings held by brokerage firms other than The Agency RE include the name of the listing broker. Neither the listing company nor The Agency RE shall be responsible for any typographical errors, misinformation, misprints and shall be held totally harmless. The Broker providing this data believes it to be correct, but advises interested parties to confirm any item before relying on it in a purchase decision. Copyright 2025. California Regional Multiple Listing Service. All rights reserved.
Courtesy of Coldwell Banker Realty. Disclaimer: All data relating to real estate for sale on this page comes from the Broker Reciprocity (BR) of the California Regional Multiple Listing Service. Detailed information about real estate listings held by brokerage firms other than The Agency RE include the name of the listing broker. Neither the listing company nor The Agency RE shall be responsible for any typographical errors, misinformation, misprints and shall be held totally harmless. The Broker providing this data believes it to be correct, but advises interested parties to confirm any item before relying on it in a purchase decision. Copyright 2025. California Regional Multiple Listing Service. All rights reserved. Property Details
See this Listing
Schools
Interior
Exterior
Financial
Map
Community
- Address10787 Wilshire Boulevard 1003 Los Angeles CA
- AreaC05 – Westwood – Century City
- CityLos Angeles
- CountyLos Angeles
- Zip Code90024
Similar Listings Nearby
- 117 N Gale Drive 5
Beverly Hills, CA$1,226,999
3.73 miles away
- 11737 Darlington Avenue 103
Los Angeles, CA$1,225,000
1.61 miles away
- 2220 Avenue Of The Stars 1501
Los Angeles, CA$1,200,000
1.85 miles away
- 1454 Reeves Street 2
Los Angeles, CA$1,200,000
2.51 miles away
- 828 S Bedford Street 202
Los Angeles, CA$1,200,000
3.39 miles away
- 10550 Wilshire Boulevard 1004
Los Angeles, CA$1,200,000
0.42 miles away
- 11855 Goshen Avenue 101
Los Angeles, CA$1,199,999
1.69 miles away
- 11680 Montana Avenue 107
Los Angeles, CA$1,199,999
1.59 miles away
- 2025 S Beverly Glen Boulevard PHD
Los Angeles, CA$1,199,000
1.10 miles away
- 12115 San Vicente Boulevard 207
Los Angeles, CA$1,199,000
2.13 miles away


