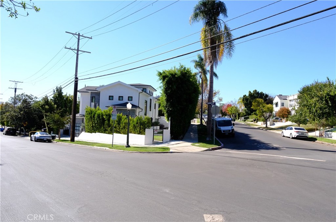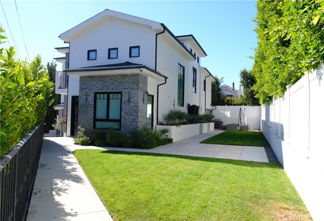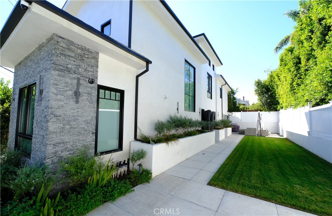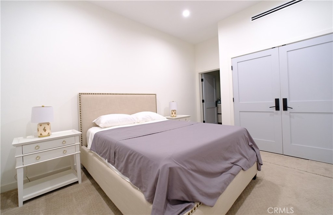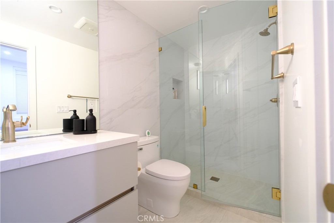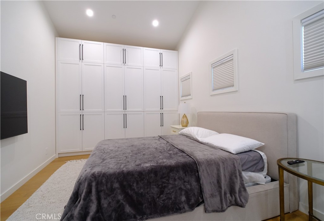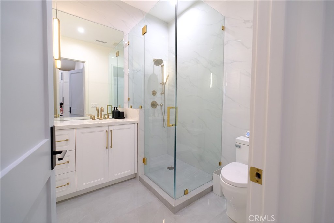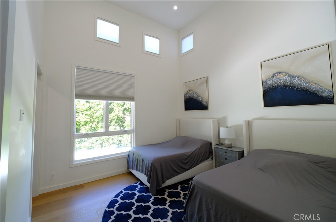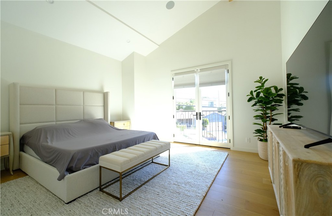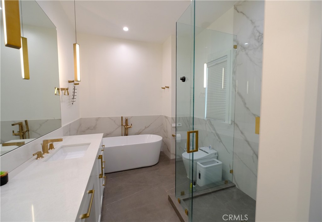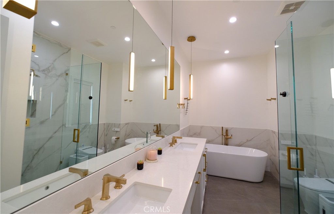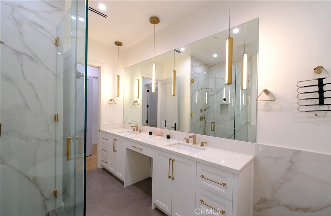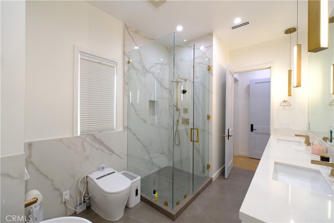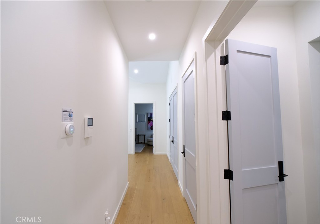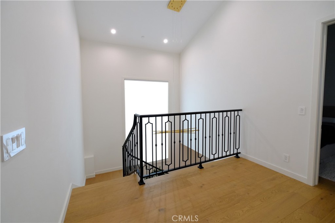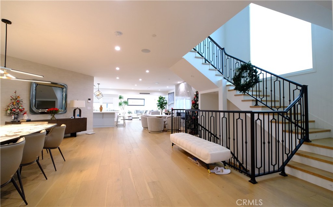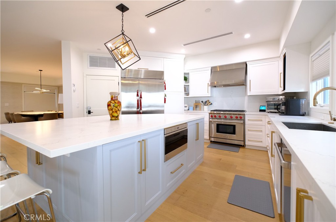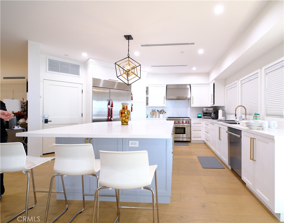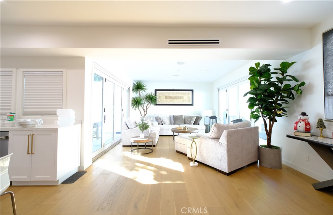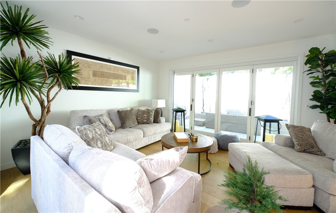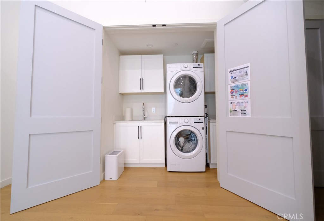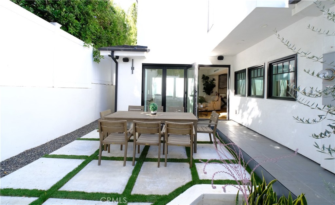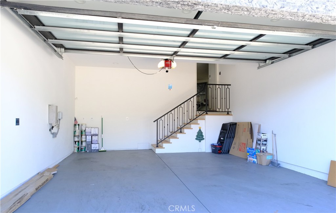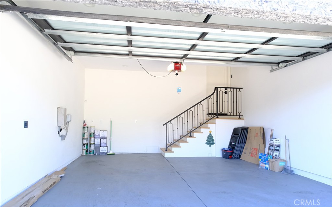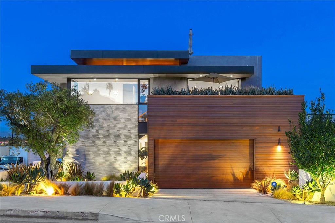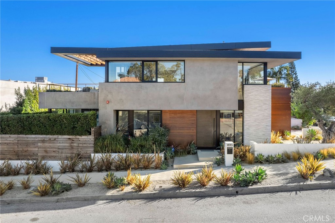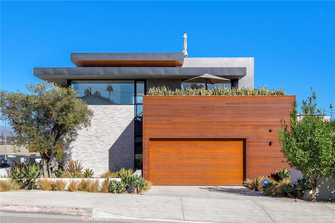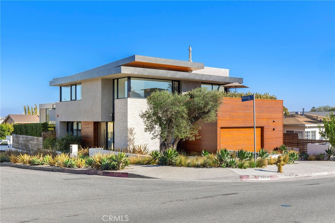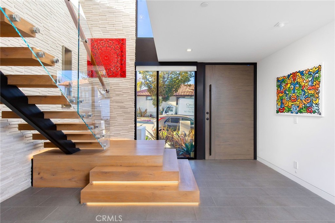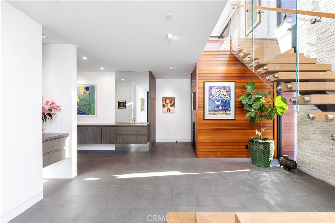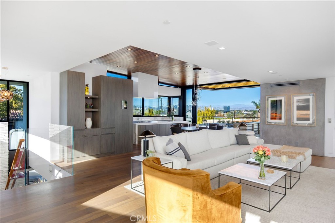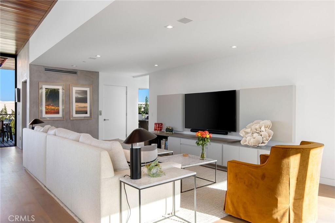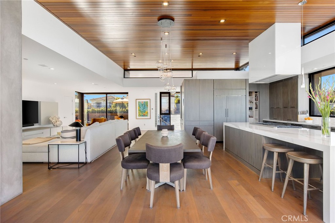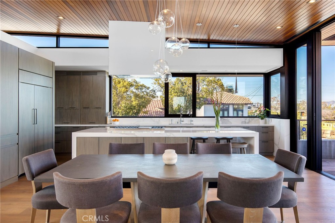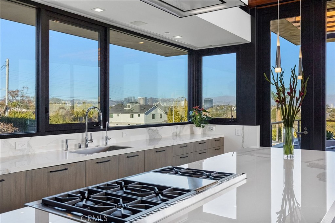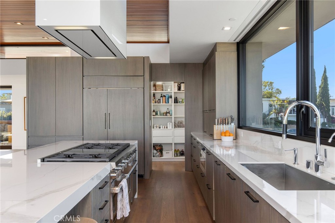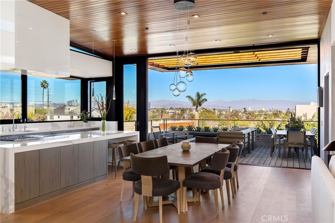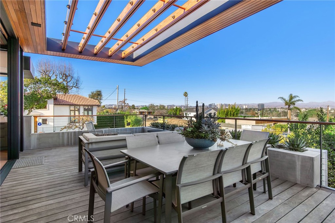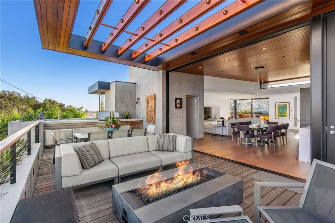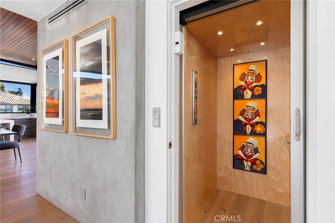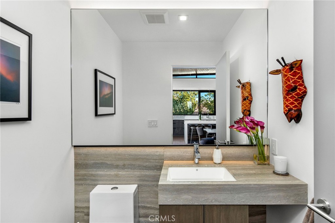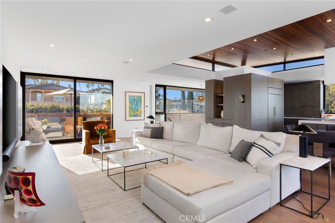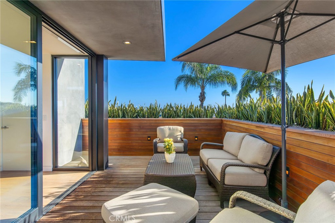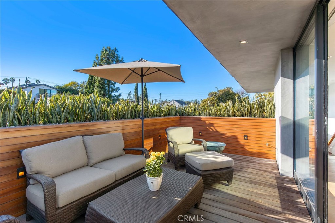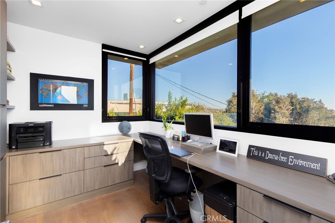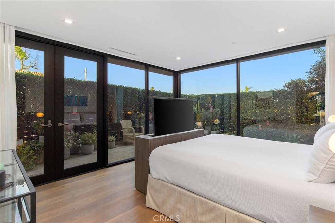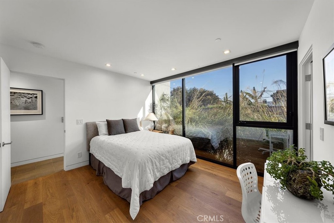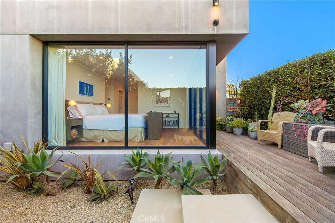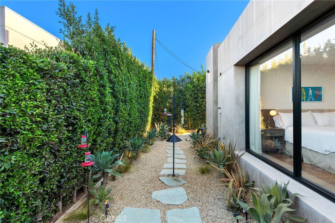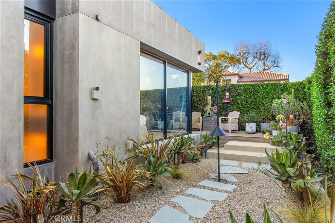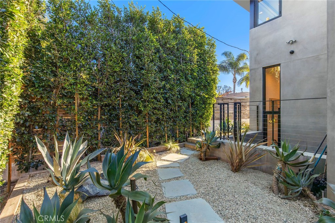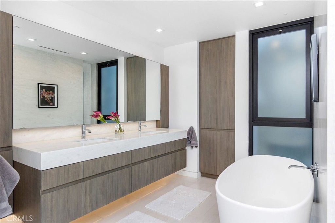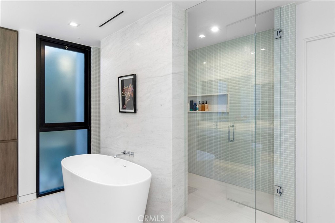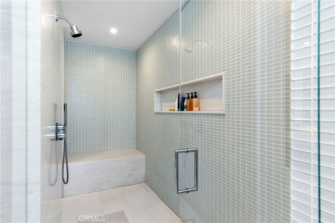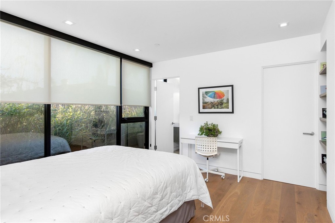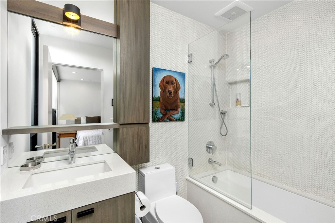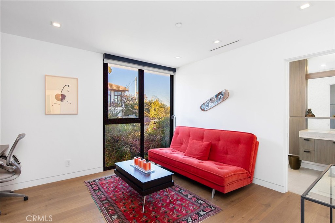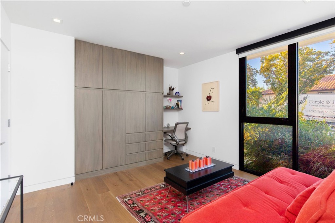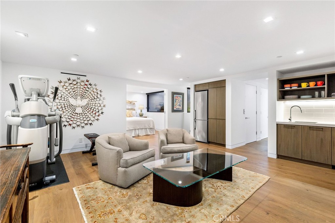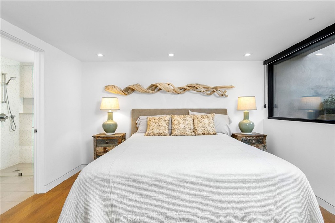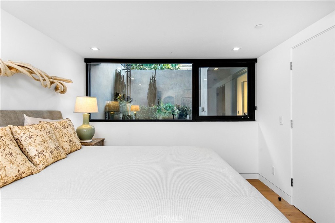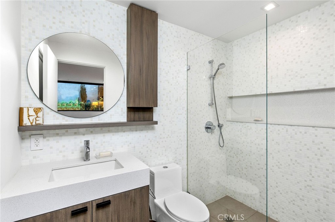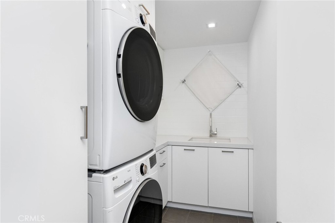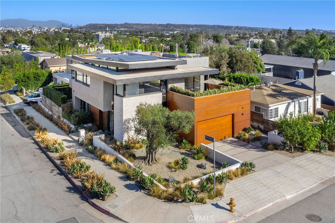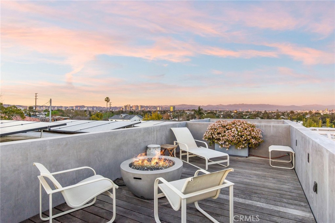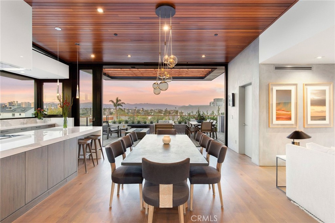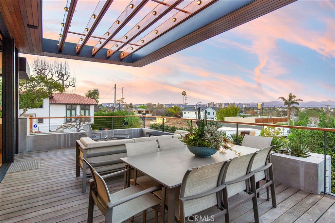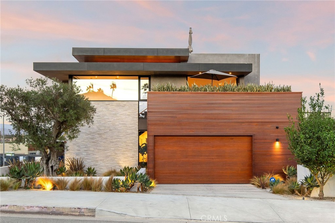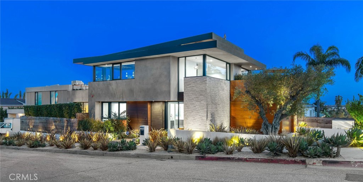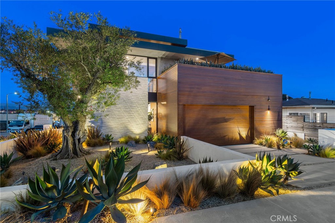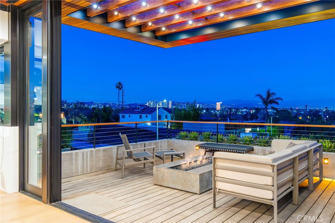 Courtesy of Keller Williams Realty- YL/ AH. Disclaimer: All data relating to real estate for sale on this page comes from the Broker Reciprocity (BR) of the California Regional Multiple Listing Service. Detailed information about real estate listings held by brokerage firms other than The Agency RE include the name of the listing broker. Neither the listing company nor The Agency RE shall be responsible for any typographical errors, misinformation, misprints and shall be held totally harmless. The Broker providing this data believes it to be correct, but advises interested parties to confirm any item before relying on it in a purchase decision. Copyright 2025. California Regional Multiple Listing Service. All rights reserved.
Courtesy of Keller Williams Realty- YL/ AH. Disclaimer: All data relating to real estate for sale on this page comes from the Broker Reciprocity (BR) of the California Regional Multiple Listing Service. Detailed information about real estate listings held by brokerage firms other than The Agency RE include the name of the listing broker. Neither the listing company nor The Agency RE shall be responsible for any typographical errors, misinformation, misprints and shall be held totally harmless. The Broker providing this data believes it to be correct, but advises interested parties to confirm any item before relying on it in a purchase decision. Copyright 2025. California Regional Multiple Listing Service. All rights reserved. Property Details
See this Listing
Schools
Interior
Exterior
Financial
Map
Community
- Address10618 Rountree Road Los Angeles CA
- AreaC08 – Cheviot Hills/Rancho Park
- CityLos Angeles
- CountyLos Angeles
- Zip Code90064
Similar Listings Nearby
- 1651 Fairburn Avenue
Los Angeles, CA$4,900,000
1.41 miles away
- 1455 Belfast Drive
Los Angeles, CA$4,900,000
4.67 miles away
- 255 S Bentley Avenue
Los Angeles, CA$4,899,000
3.27 miles away
- 10651 Capello Way
Los Angeles, CA$4,895,000
3.98 miles away
- 1640 N Kings Road
Los Angeles, CA$4,885,000
4.99 miles away
- 9430 Readcrest Drive
Beverly Hills, CA$4,850,000
4.20 miles away
- 501 N Poinsettia Place
Los Angeles, CA$4,850,000
4.96 miles away
- 2653 PATRICIA Avenue
Los Angeles, CA$4,800,000
0.27 miles away
- 8356 W 4th Street
Los Angeles, CA$4,788,000
3.51 miles away
- 11970 Modjeska
Los Angeles, CA$4,750,000
2.07 miles away

























































