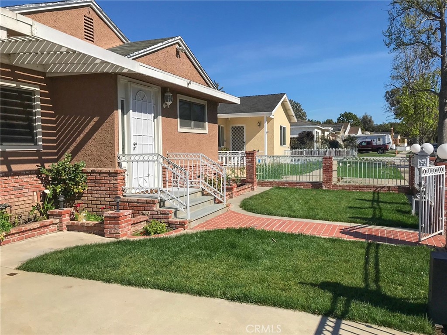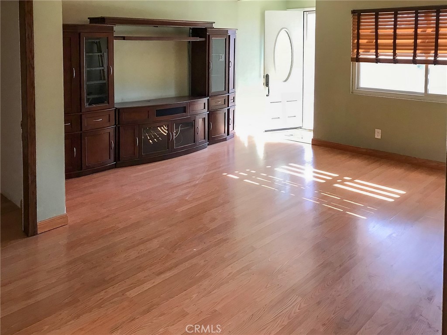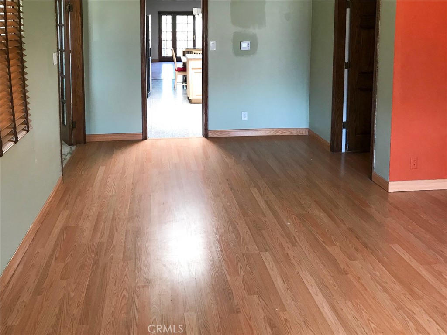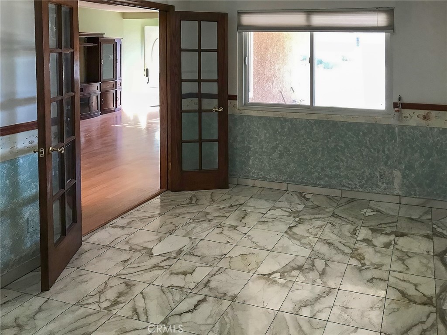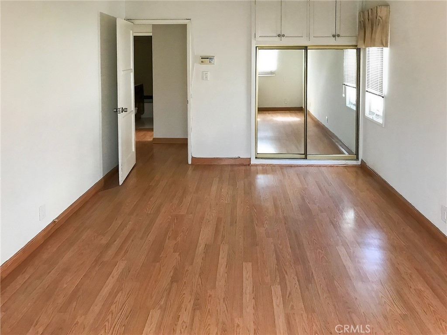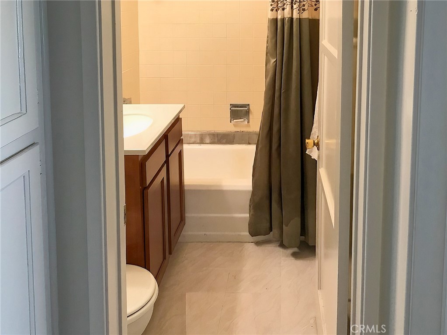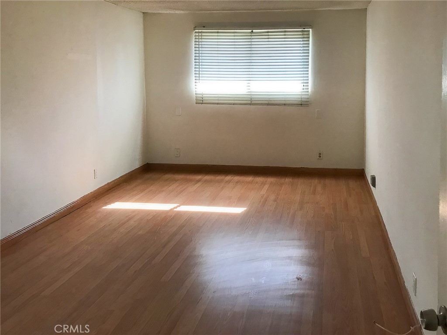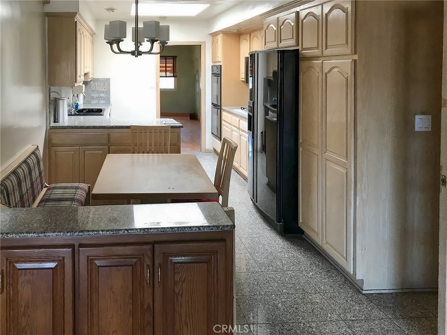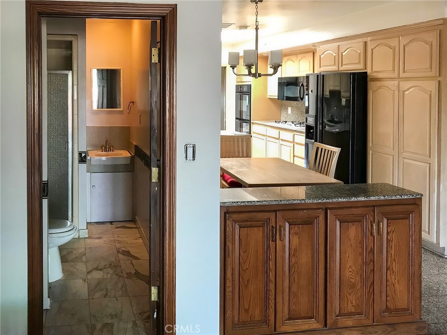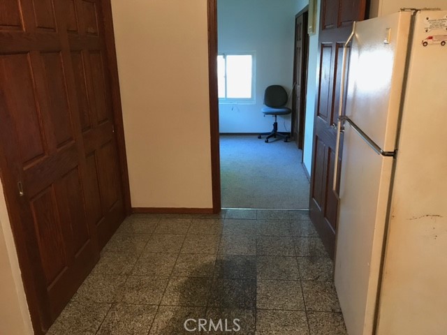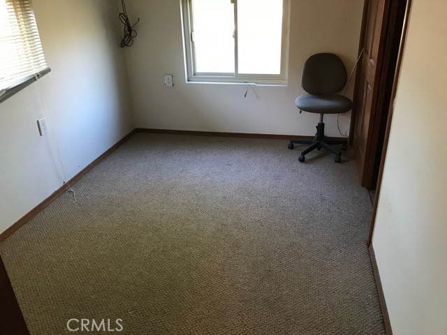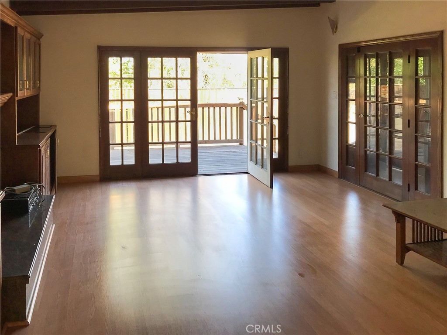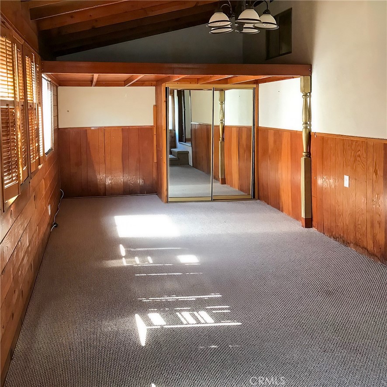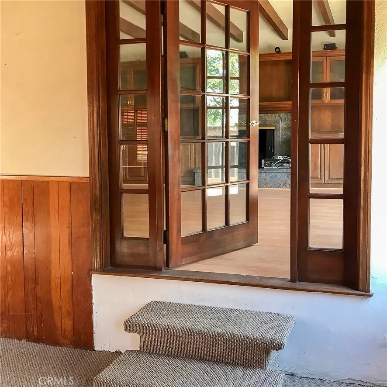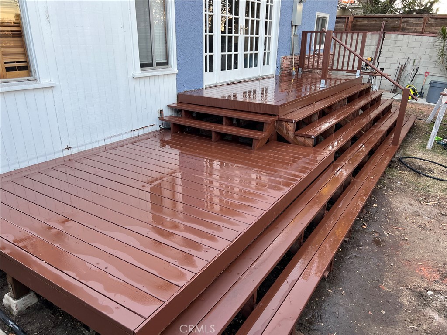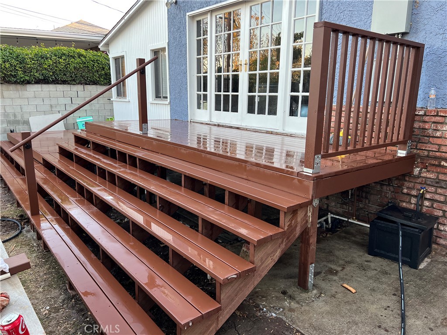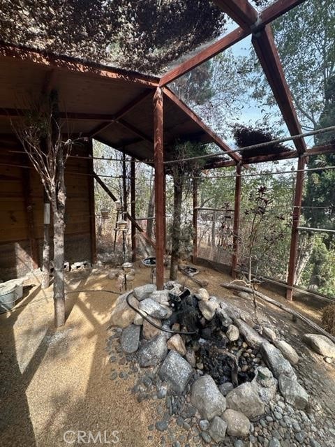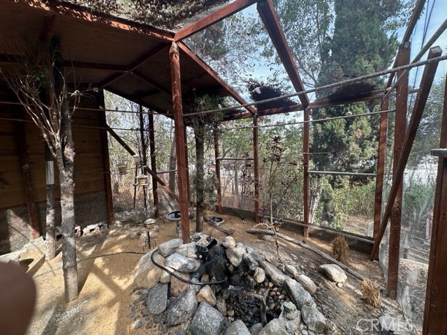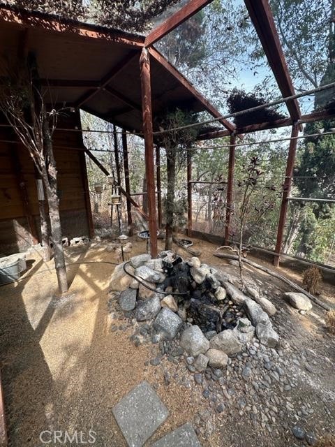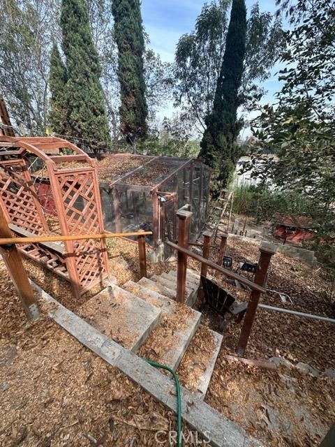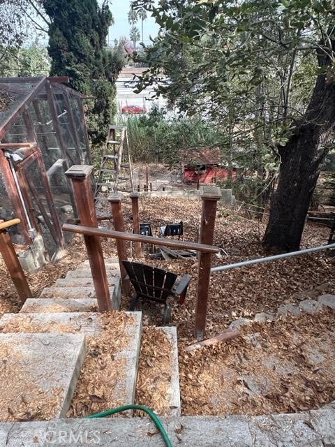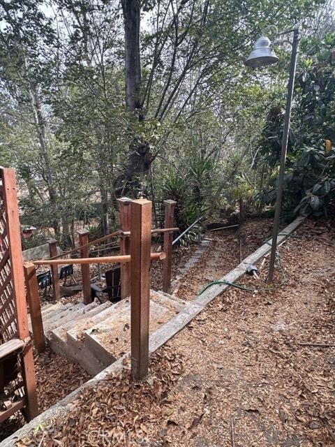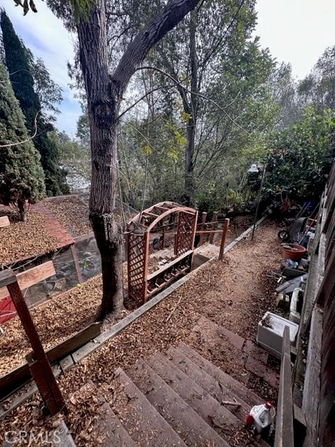 Courtesy of Compass. Disclaimer: All data relating to real estate for sale on this page comes from the Broker Reciprocity (BR) of the California Regional Multiple Listing Service. Detailed information about real estate listings held by brokerage firms other than The Agency RE include the name of the listing broker. Neither the listing company nor The Agency RE shall be responsible for any typographical errors, misinformation, misprints and shall be held totally harmless. The Broker providing this data believes it to be correct, but advises interested parties to confirm any item before relying on it in a purchase decision. Copyright 2025. California Regional Multiple Listing Service. All rights reserved.
Courtesy of Compass. Disclaimer: All data relating to real estate for sale on this page comes from the Broker Reciprocity (BR) of the California Regional Multiple Listing Service. Detailed information about real estate listings held by brokerage firms other than The Agency RE include the name of the listing broker. Neither the listing company nor The Agency RE shall be responsible for any typographical errors, misinformation, misprints and shall be held totally harmless. The Broker providing this data believes it to be correct, but advises interested parties to confirm any item before relying on it in a purchase decision. Copyright 2025. California Regional Multiple Listing Service. All rights reserved. Property Details
See this Listing
Schools
Interior
Exterior
Financial
Map
Community
- Address10605 Ruthelen Street Los Angeles CA
- AreaC36 – Metropolitan Southwest
- CityLos Angeles
- CountyLos Angeles
- Zip Code90047
Similar Listings Nearby
- 5435 Alviso Avenue
Los Angeles, CA$1,449,988
4.03 miles away
- 5560 Bradna Drive
Los Angeles, CA$1,449,900
4.16 miles away
- 5917 S Le Doux Road
Los Angeles, CA$1,425,000
4.60 miles away
- 6209 Flores Avenue
Los Angeles, CA$1,399,999
4.34 miles away
- 9705 S Normandie Avenue
Los Angeles, CA$1,399,000
0.87 miles away
- 7562 Midfield Avenue
Los Angeles, CA$1,399,000
4.03 miles away
- 5423 S Harcourt Avenue
Los Angeles, CA$1,399,000
3.99 miles away
- 7813 Toland Avenue
Los Angeles, CA$1,395,000
3.99 miles away
- 1455 W 105th Street
Los Angeles, CA$1,350,000
0.60 miles away
- 5817 Alviso Avenue
Los Angeles, CA$1,349,999
3.81 miles away








































































































































































































