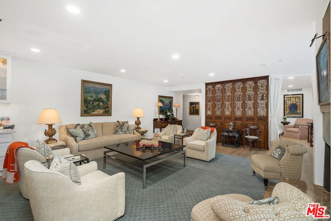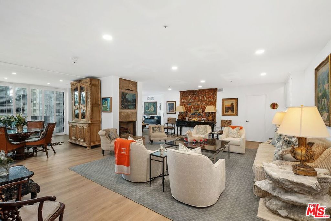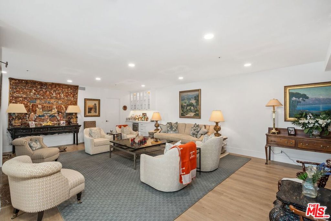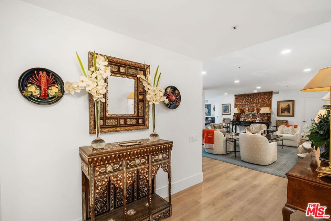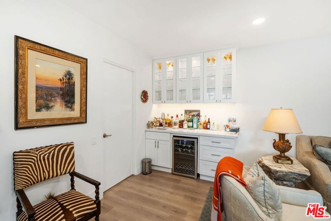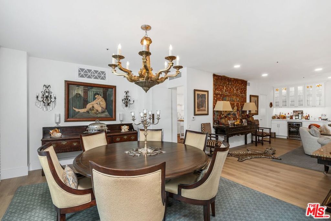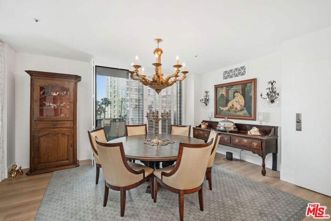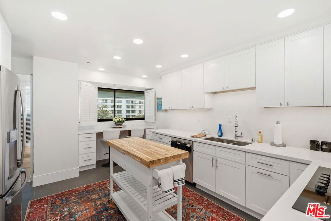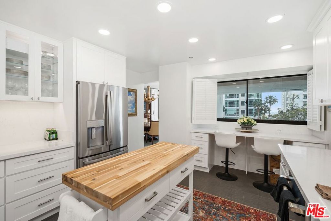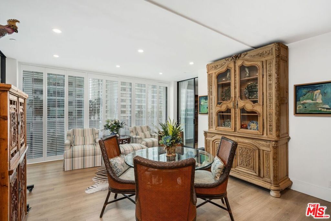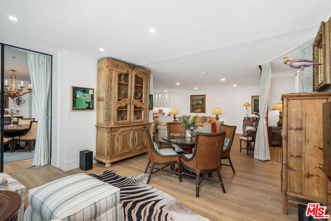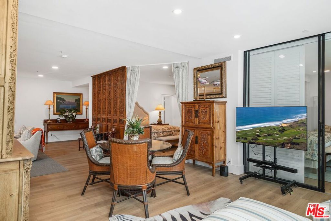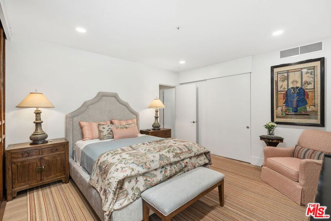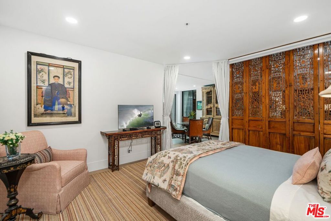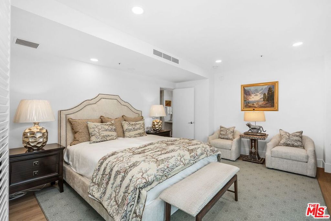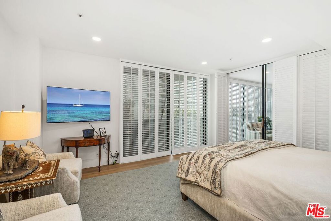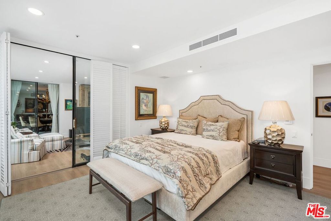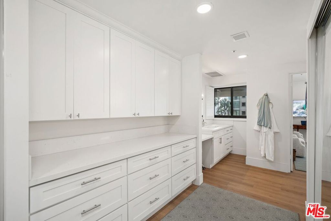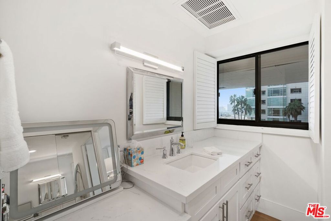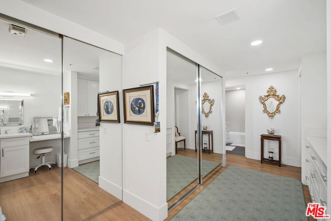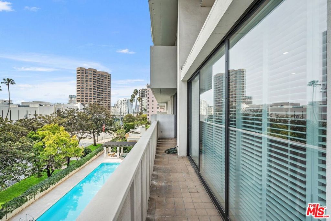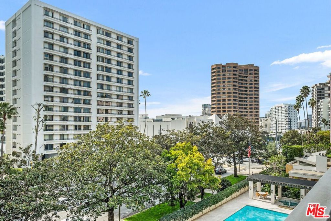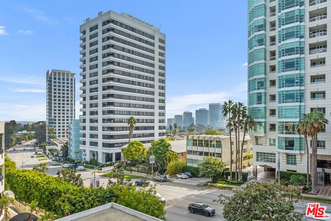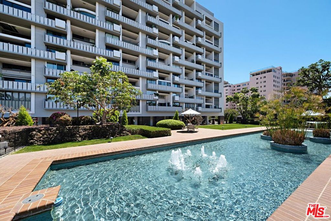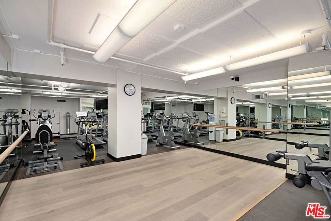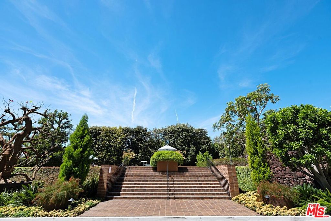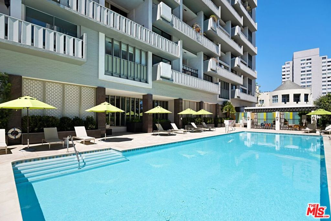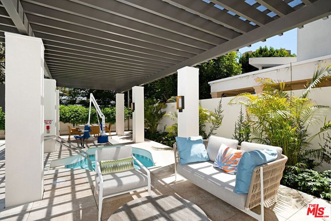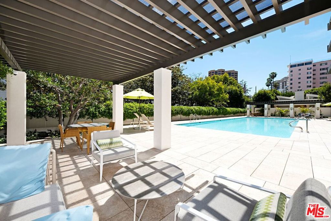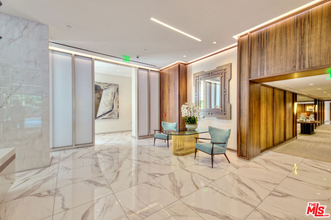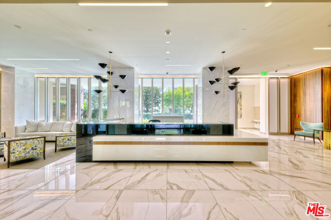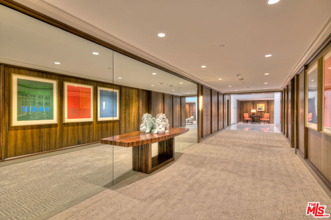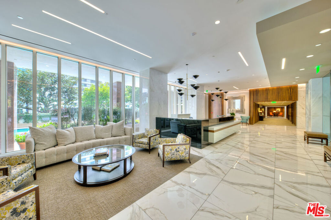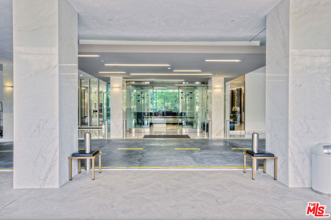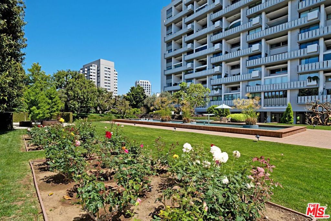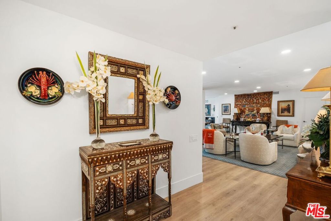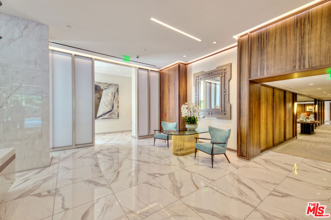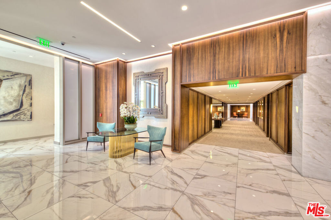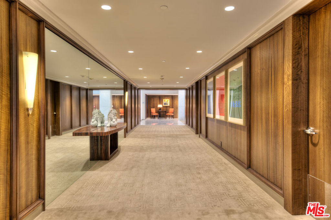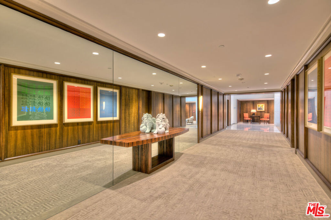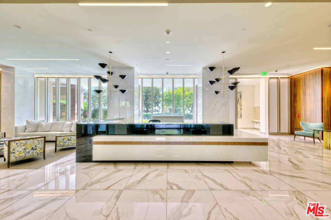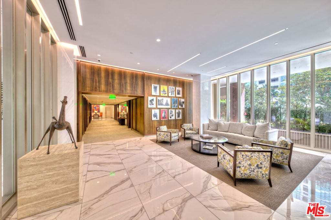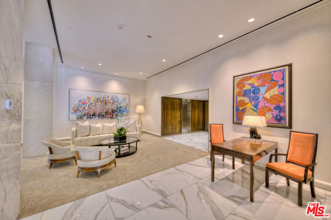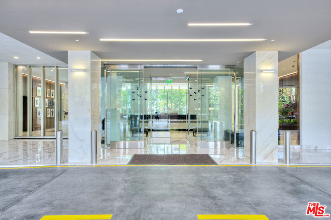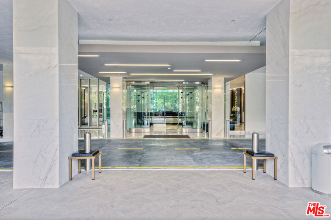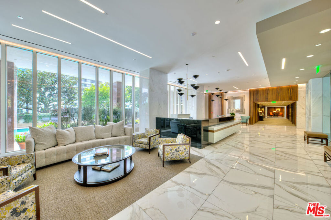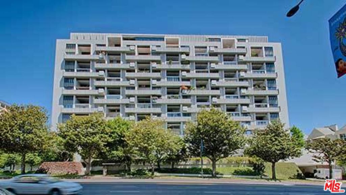 Courtesy of Compass. Disclaimer: All data relating to real estate for sale on this page comes from the Broker Reciprocity (BR) of the California Regional Multiple Listing Service. Detailed information about real estate listings held by brokerage firms other than The Agency RE include the name of the listing broker. Neither the listing company nor The Agency RE shall be responsible for any typographical errors, misinformation, misprints and shall be held totally harmless. The Broker providing this data believes it to be correct, but advises interested parties to confirm any item before relying on it in a purchase decision. Copyright 2025. California Regional Multiple Listing Service. All rights reserved.
Courtesy of Compass. Disclaimer: All data relating to real estate for sale on this page comes from the Broker Reciprocity (BR) of the California Regional Multiple Listing Service. Detailed information about real estate listings held by brokerage firms other than The Agency RE include the name of the listing broker. Neither the listing company nor The Agency RE shall be responsible for any typographical errors, misinformation, misprints and shall be held totally harmless. The Broker providing this data believes it to be correct, but advises interested parties to confirm any item before relying on it in a purchase decision. Copyright 2025. California Regional Multiple Listing Service. All rights reserved. Property Details
See this Listing
Schools
Interior
Exterior
Financial
Map
Community
- Address1059 S Shenandoah Street 304 Los Angeles CA
- AreaC19 – Beverly Center-Miracle Mile
- CityLos Angeles
- CountyLos Angeles
- Zip Code90035
Similar Listings Nearby
- 1515 S Holt Avenue 503
Los Angeles, CA$1,400,000
0.48 miles away
- 11919 Mayfield Avenue 1
Los Angeles, CA$1,399,555
4.93 miles away
- 324 N Palm Drive 407
Beverly Hills, CA$1,399,410
1.23 miles away
- 234 S Gale Drive 308
Beverly Hills, CA$1,399,000
0.58 miles away
- 11428 National Boulevard 101
Los Angeles, CA$1,399,000
3.76 miles away
- 9323 Alcott Street 101
Los Angeles, CA$1,399,000
0.73 miles away
- 108 S Croft Avenue 106
Los Angeles, CA$1,399,000
1.24 miles away
- 261 S Reeves Drive 104
Beverly Hills, CA$1,395,000
1.01 miles away
- 112 N HAMILTON Drive 305
Beverly Hills, CA$1,395,000
0.69 miles away
- 10375 Wilshire Boulevard 3H
Los Angeles, CA$1,395,000
2.77 miles away













































































































































































































































































































