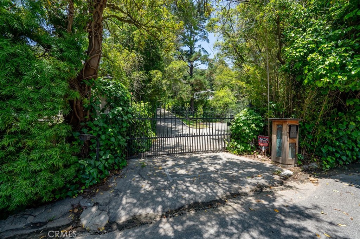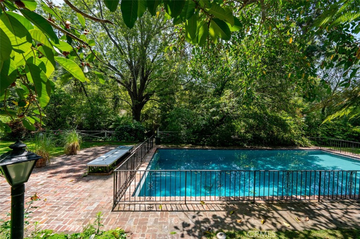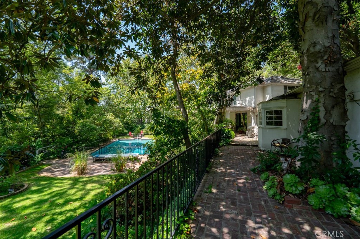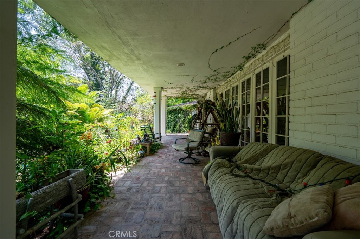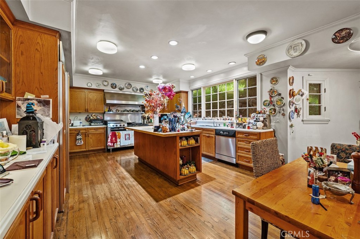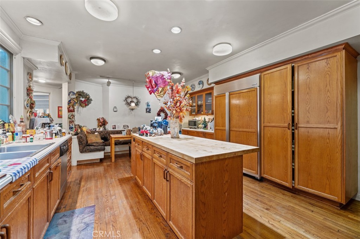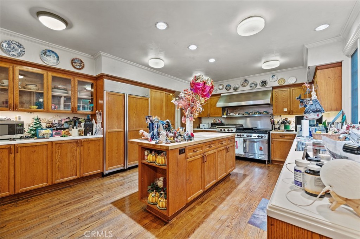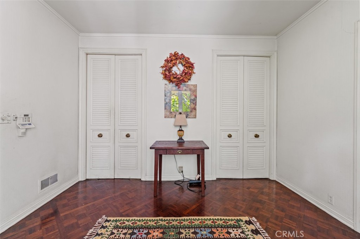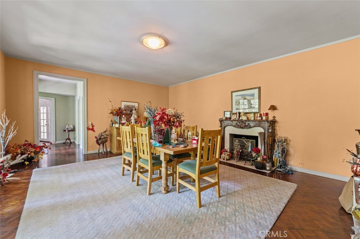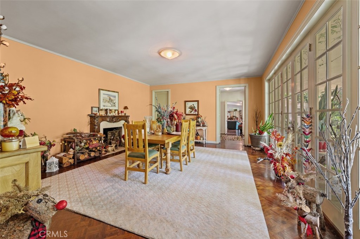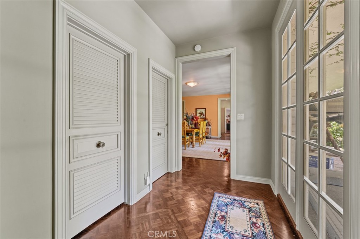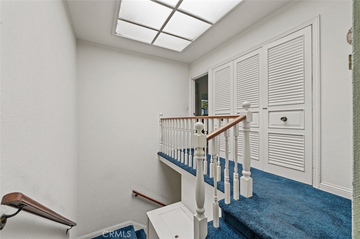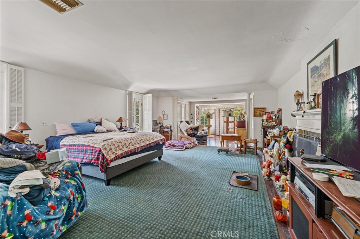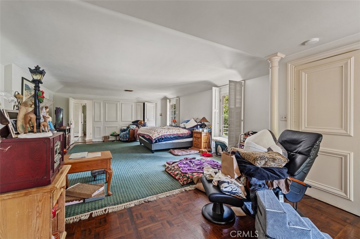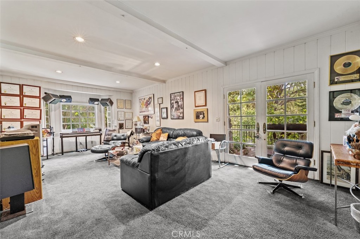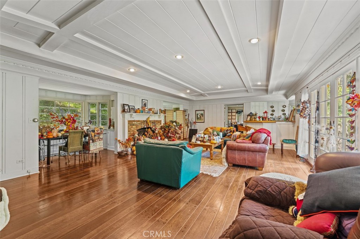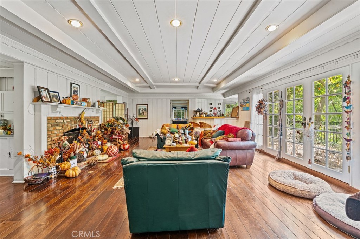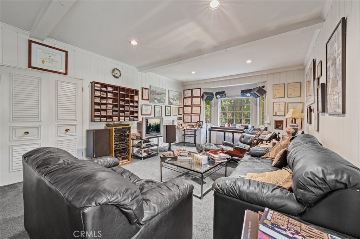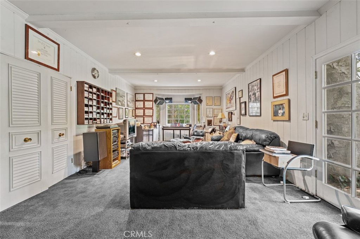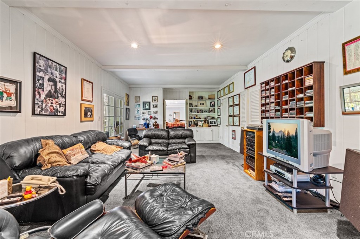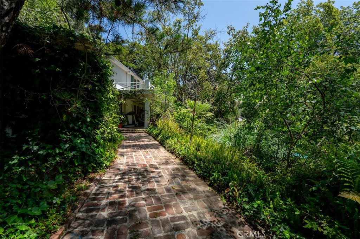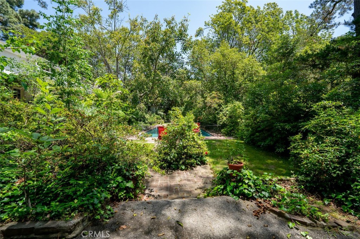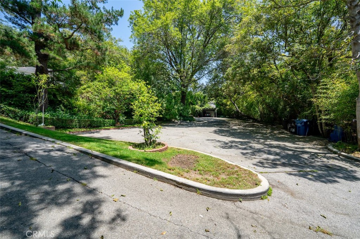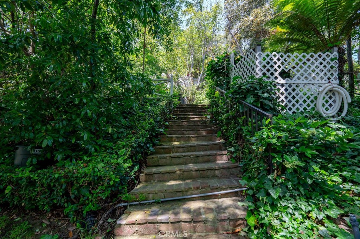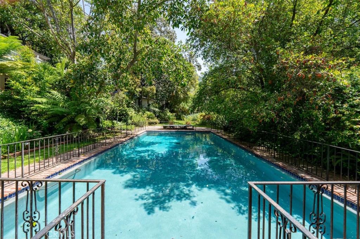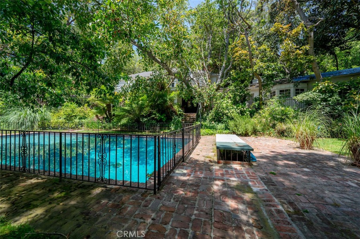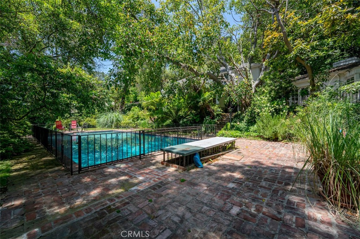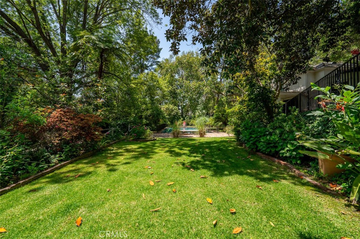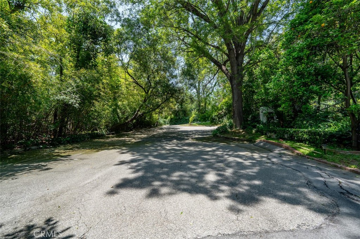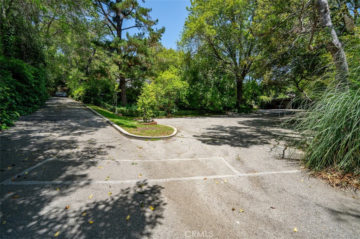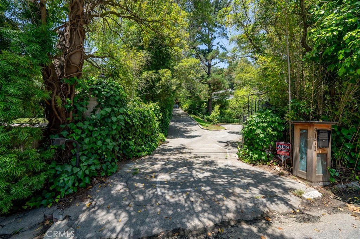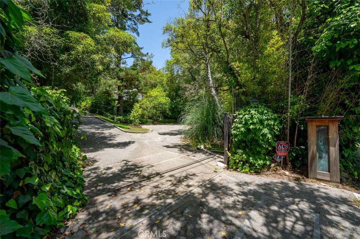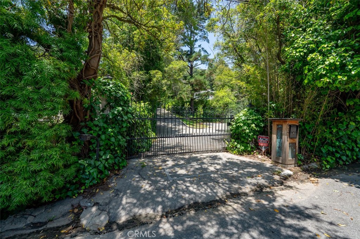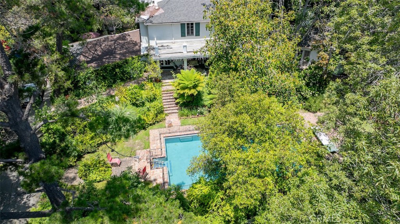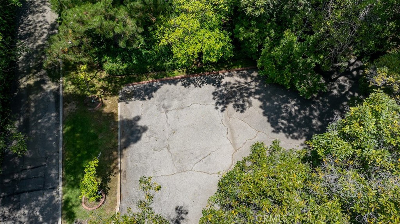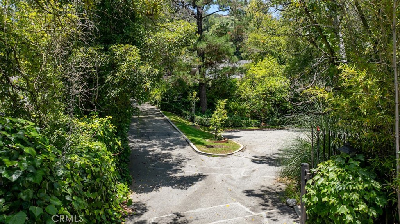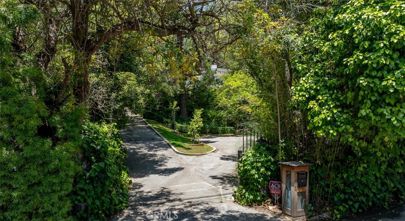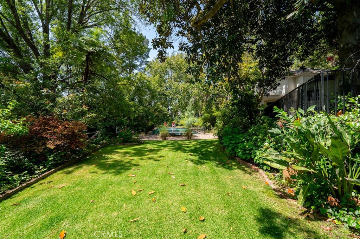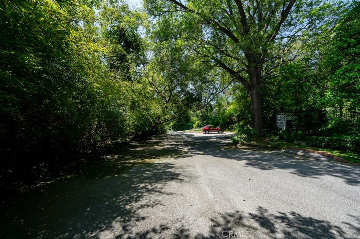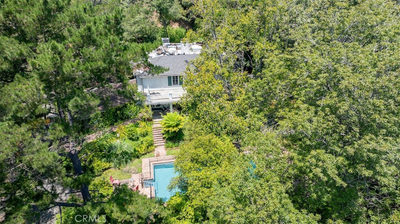 Courtesy of Compass. Disclaimer: All data relating to real estate for sale on this page comes from the Broker Reciprocity (BR) of the California Regional Multiple Listing Service. Detailed information about real estate listings held by brokerage firms other than The Agency RE include the name of the listing broker. Neither the listing company nor The Agency RE shall be responsible for any typographical errors, misinformation, misprints and shall be held totally harmless. The Broker providing this data believes it to be correct, but advises interested parties to confirm any item before relying on it in a purchase decision. Copyright 2024. California Regional Multiple Listing Service. All rights reserved.
Courtesy of Compass. Disclaimer: All data relating to real estate for sale on this page comes from the Broker Reciprocity (BR) of the California Regional Multiple Listing Service. Detailed information about real estate listings held by brokerage firms other than The Agency RE include the name of the listing broker. Neither the listing company nor The Agency RE shall be responsible for any typographical errors, misinformation, misprints and shall be held totally harmless. The Broker providing this data believes it to be correct, but advises interested parties to confirm any item before relying on it in a purchase decision. Copyright 2024. California Regional Multiple Listing Service. All rights reserved. Property Details
See this Listing
Schools
Interior
Exterior
Financial
Map
Community
- Address10552 Wyton Drive Los Angeles CA
- AreaC05 – Westwood – Century City
- CityLos Angeles
- CountyLos Angeles
- Zip Code90024
Similar Listings Nearby
- 1420 Rising Glen Road
Los Angeles, CA$5,450,000
3.46 miles away
- 1853 Franklin Canyon Drive
Beverly Hills, CA$5,449,000
2.42 miles away
- 849 N Spaulding Avenue
Los Angeles, CA$5,399,000
4.61 miles away
- 9171 Hazen Drive
Beverly Hills, CA$5,295,000
3.77 miles away
- 2156 Roscomare Road
Los Angeles, CA$5,295,000
3.00 miles away
- 2547 Hutton Drive
Beverly Hills, CA$5,250,000
3.01 miles away
- 2200 Coldwater Canyon Drive
Beverly Hills, CA$5,250,000
3.26 miles away
- 1482 Oriole Drive
Los Angeles, CA$5,250,000
3.26 miles away
- 3875 Marcasel Avenue
Los Angeles, CA$5,249,000
4.77 miles away
- 8718 St Ives Drive
Los Angeles, CA$5,185,000
3.42 miles away
























































































































