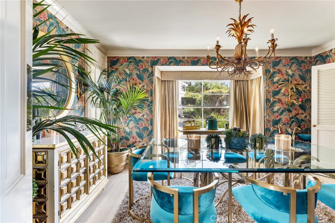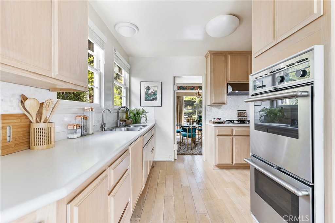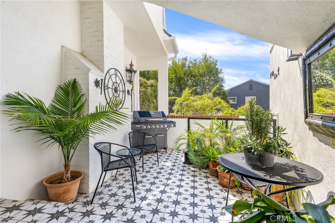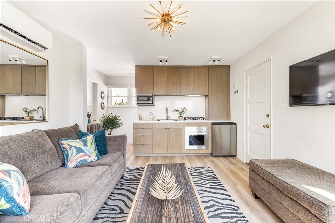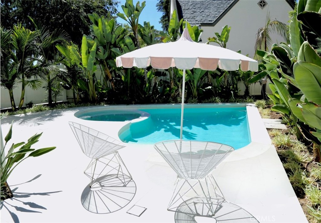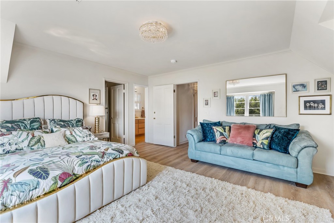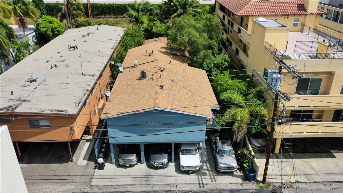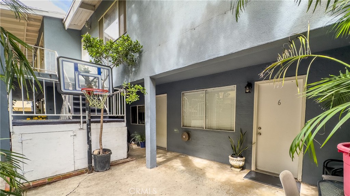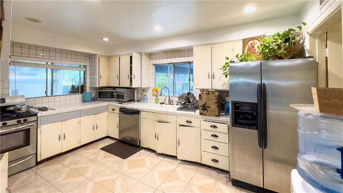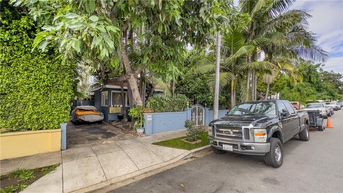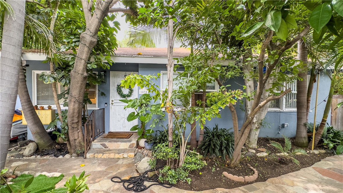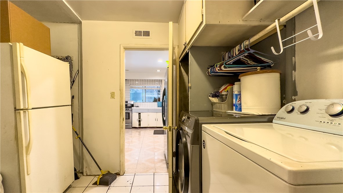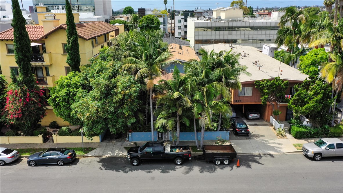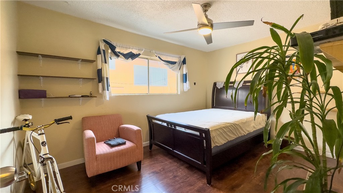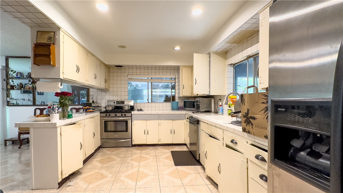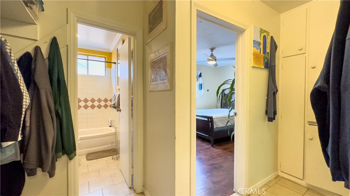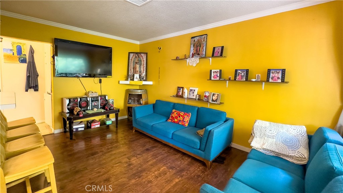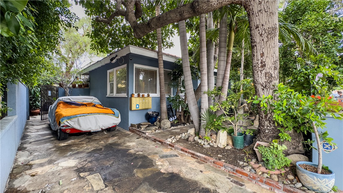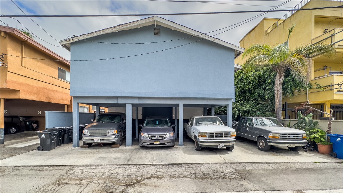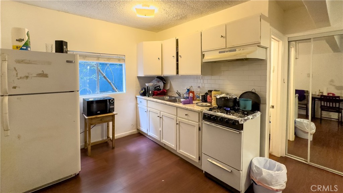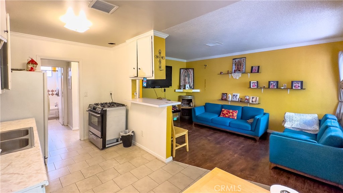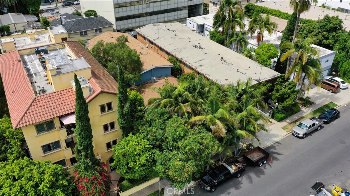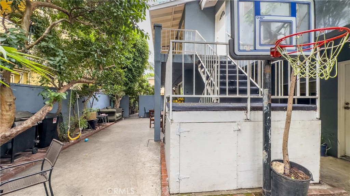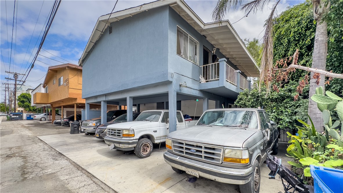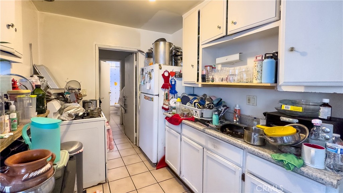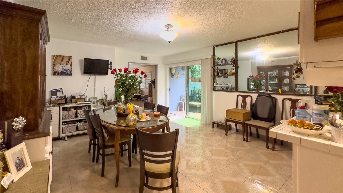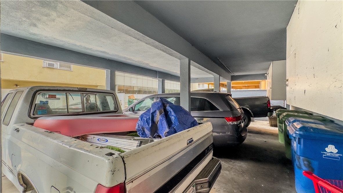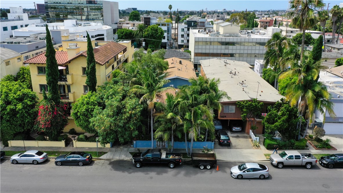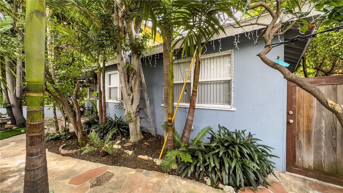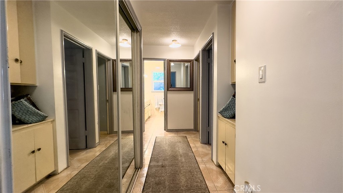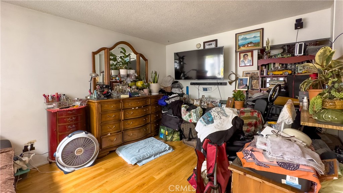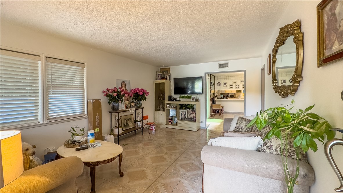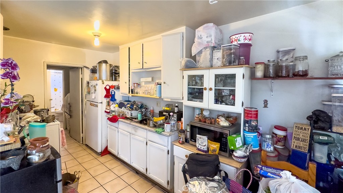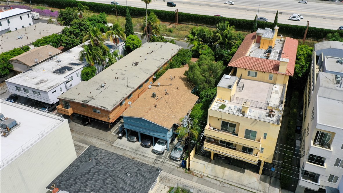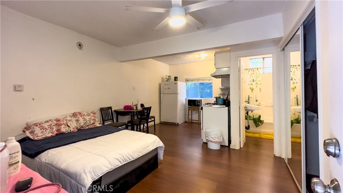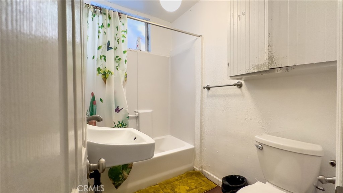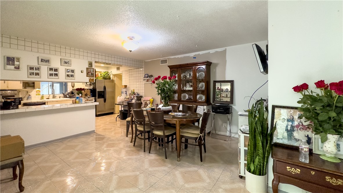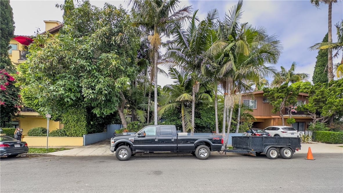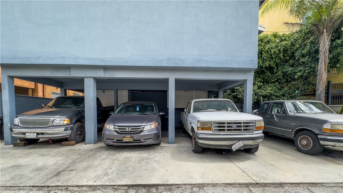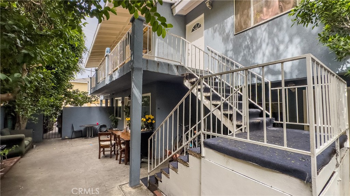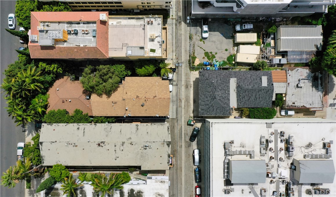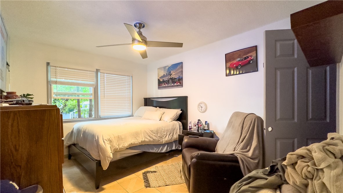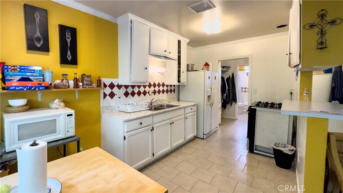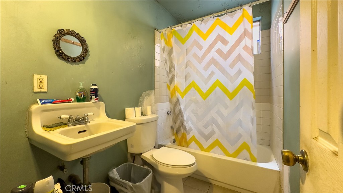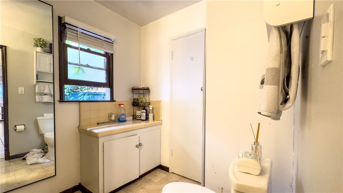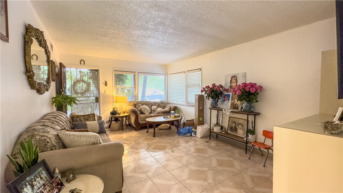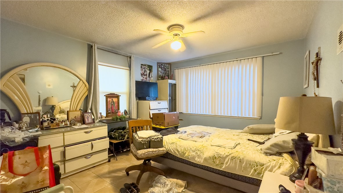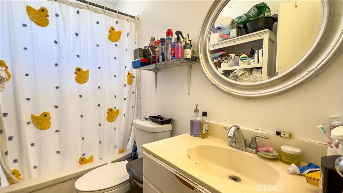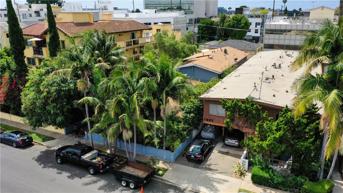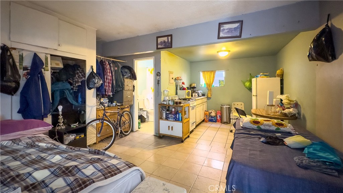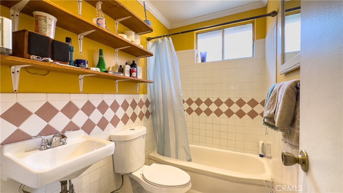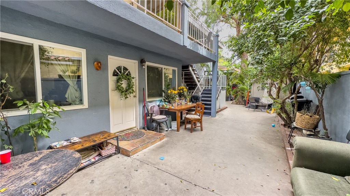 Courtesy of TruLine Realty. Disclaimer: All data relating to real estate for sale on this page comes from the Broker Reciprocity (BR) of the California Regional Multiple Listing Service. Detailed information about real estate listings held by brokerage firms other than The Agency RE include the name of the listing broker. Neither the listing company nor The Agency RE shall be responsible for any typographical errors, misinformation, misprints and shall be held totally harmless. The Broker providing this data believes it to be correct, but advises interested parties to confirm any item before relying on it in a purchase decision. Copyright 2025. California Regional Multiple Listing Service. All rights reserved.
Courtesy of TruLine Realty. Disclaimer: All data relating to real estate for sale on this page comes from the Broker Reciprocity (BR) of the California Regional Multiple Listing Service. Detailed information about real estate listings held by brokerage firms other than The Agency RE include the name of the listing broker. Neither the listing company nor The Agency RE shall be responsible for any typographical errors, misinformation, misprints and shall be held totally harmless. The Broker providing this data believes it to be correct, but advises interested parties to confirm any item before relying on it in a purchase decision. Copyright 2025. California Regional Multiple Listing Service. All rights reserved. Property Details
See this Listing
Schools
Interior
Exterior
Financial
Map
Community
- Address10355 Dunleer Drive Los Angeles CA
- AreaC08 – Cheviot Hills/Rancho Park
- CityLos Angeles
- CountyLos Angeles
- Zip Code90064
Similar Listings Nearby
- 1471 S Crest Drive
Los Angeles, CA$3,100,000
1.71 miles away
- 654 Hill Street
Santa Monica, CA$3,100,000
4.39 miles away
- 8458 Carlton Way
Los Angeles, CA$3,099,000
4.63 miles away
- 521 N FORMOSA Avenue
Los Angeles, CA$3,099,000
4.75 miles away
- 1611 Sunset Plaza Drive
Los Angeles, CA$3,098,000
4.69 miles away
- 352 S Oakhurst Drive
Beverly Hills, CA$3,052,000
1.96 miles away
- 1335 Londonderry Place
Los Angeles, CA$2,999,999
4.34 miles away
- 6099 S Seabluff Drive
Los Angeles, CA$2,999,999
4.51 miles away
- 311 N Doheny Drive
Beverly Hills, CA$2,999,000
2.66 miles away
- 1837 Beloit Avenue
Los Angeles, CA$2,999,000
2.02 miles away




































































































































































































































































































