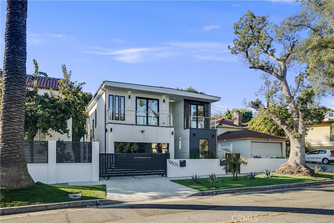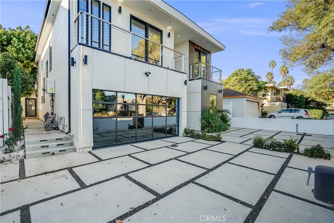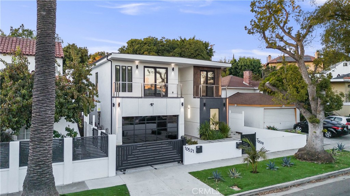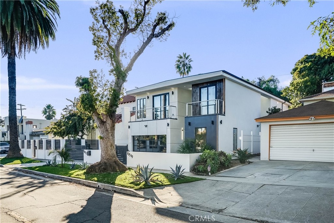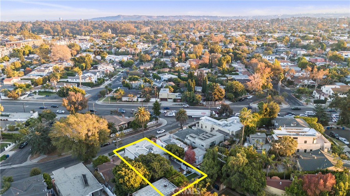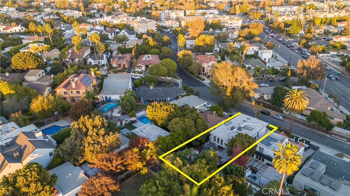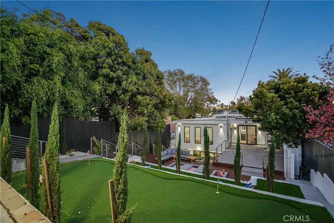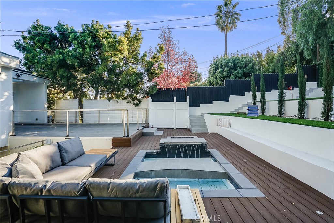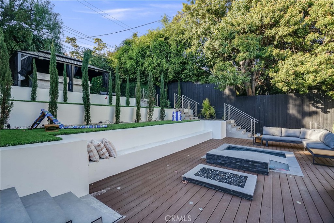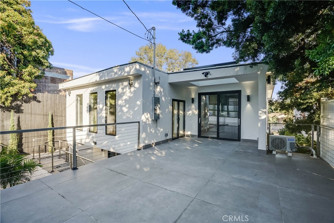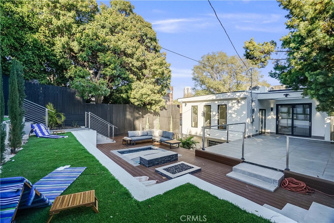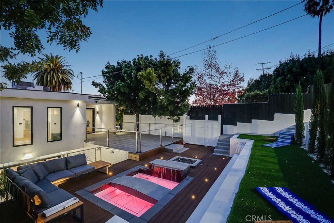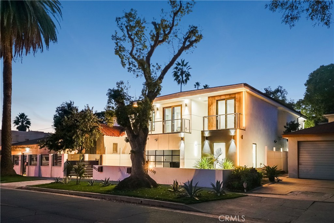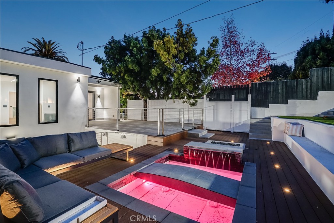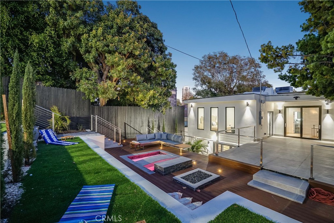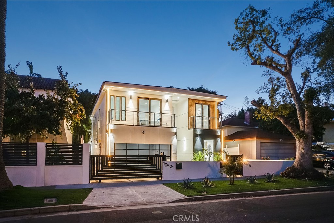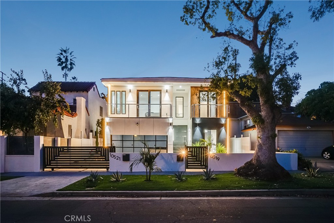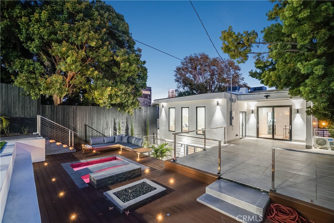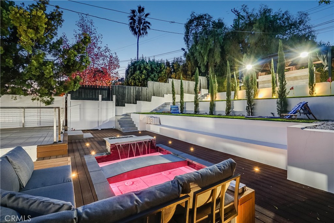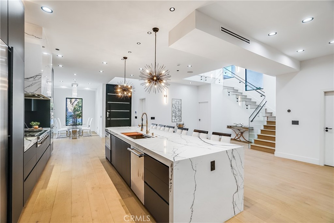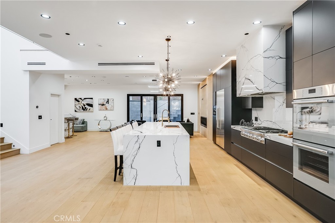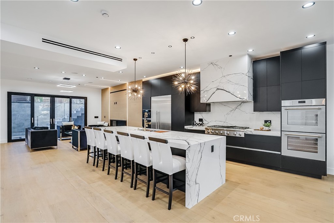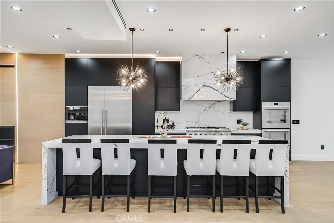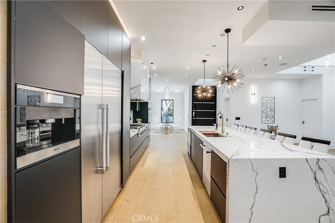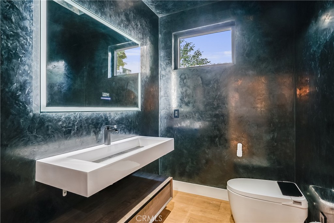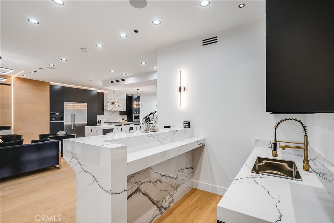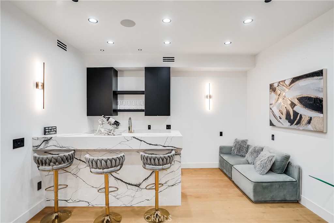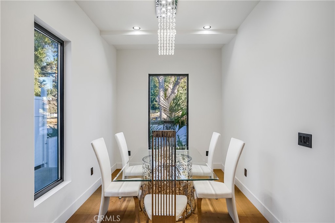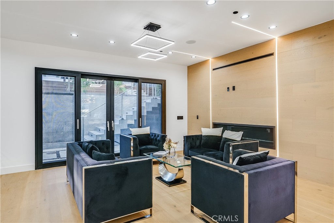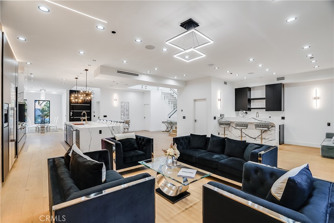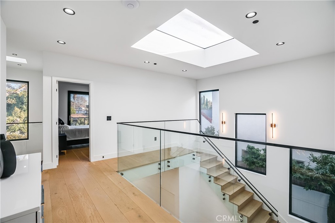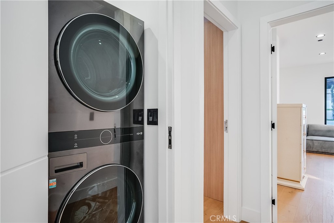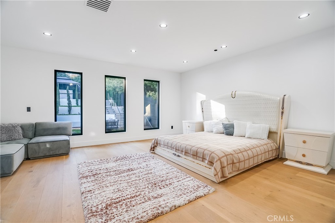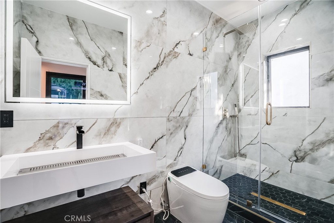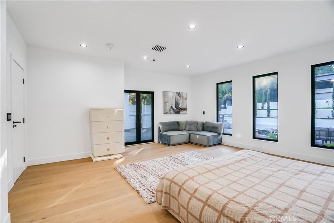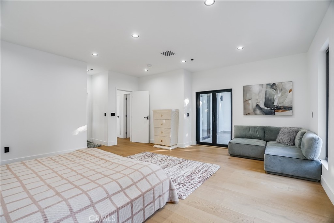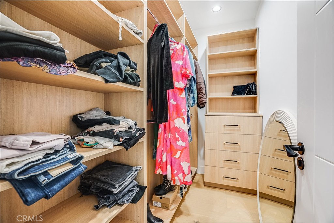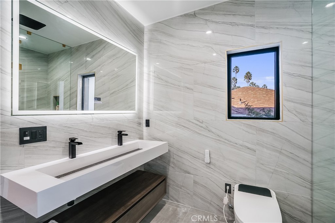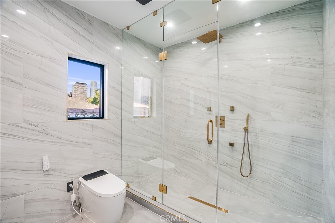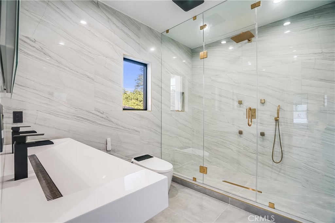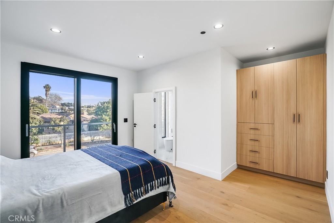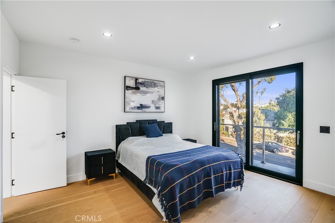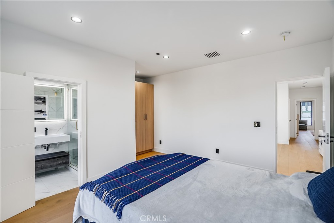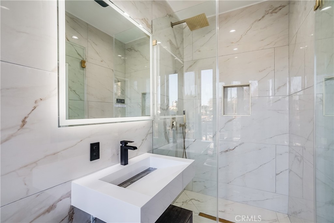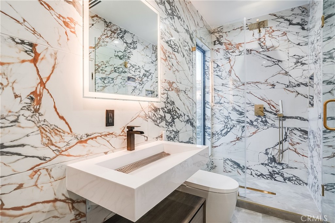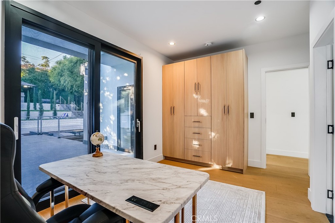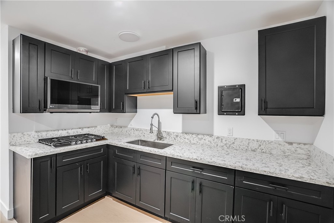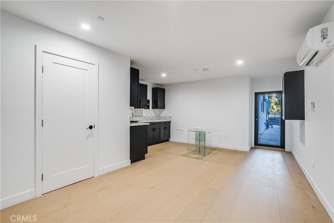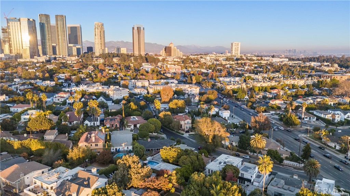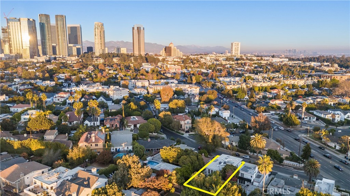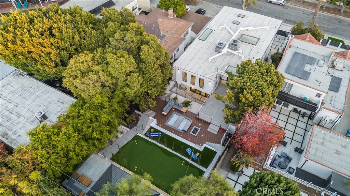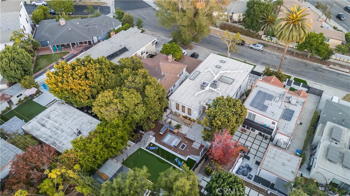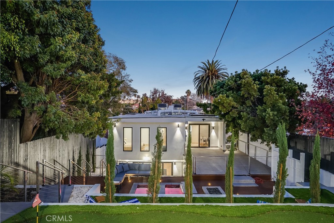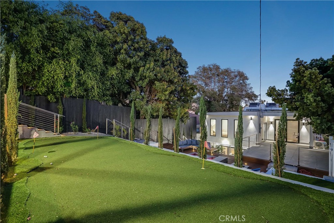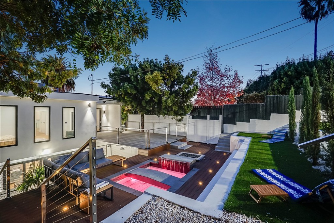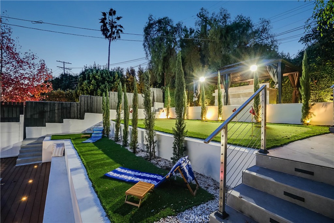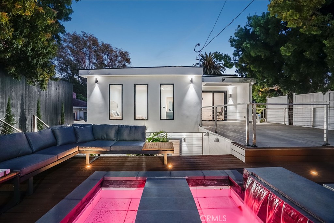 Courtesy of Assurance Properties. Disclaimer: All data relating to real estate for sale on this page comes from the Broker Reciprocity (BR) of the California Regional Multiple Listing Service. Detailed information about real estate listings held by brokerage firms other than The Agency RE include the name of the listing broker. Neither the listing company nor The Agency RE shall be responsible for any typographical errors, misinformation, misprints and shall be held totally harmless. The Broker providing this data believes it to be correct, but advises interested parties to confirm any item before relying on it in a purchase decision. Copyright 2024. California Regional Multiple Listing Service. All rights reserved.
Courtesy of Assurance Properties. Disclaimer: All data relating to real estate for sale on this page comes from the Broker Reciprocity (BR) of the California Regional Multiple Listing Service. Detailed information about real estate listings held by brokerage firms other than The Agency RE include the name of the listing broker. Neither the listing company nor The Agency RE shall be responsible for any typographical errors, misinformation, misprints and shall be held totally harmless. The Broker providing this data believes it to be correct, but advises interested parties to confirm any item before relying on it in a purchase decision. Copyright 2024. California Regional Multiple Listing Service. All rights reserved. Property Details
See this Listing
Schools
Interior
Exterior
Financial
Map
Community
- Address10314 Cresta Drive Los Angeles CA
- AreaC08 – Cheviot Hills/Rancho Park
- CityLos Angeles
- CountyLos Angeles
- Zip Code90064
Similar Listings Nearby
- 1635 N Ogden Drive
Los Angeles, CA$3,099,999
4.94 miles away
- 1611 Sunset Plaza Drive
Los Angeles, CA$3,099,000
4.36 miles away
- 1744 Buckingham Road
Los Angeles, CA$3,099,000
4.17 miles away
- 127 N Doheny Drive
Beverly Hills, CA$3,095,000
2.17 miles away
- 3538 Grand View Boulevard
Los Angeles, CA$3,000,000
2.63 miles away
- 3530 Grand View Boulevard
Los Angeles, CA$3,000,000
2.62 miles away
- 3528 Grand View Boulevard
Los Angeles, CA$3,000,000
2.62 miles away
- 9536 Cresta Drive
Los Angeles, CA$2,999,999
0.73 miles away
- 217 S Clark Drive
Beverly Hills, CA$2,999,000
2.05 miles away
- 10519 Louisiana Avenue
Los Angeles, CA$2,999,000
1.08 miles away


























































































































































































