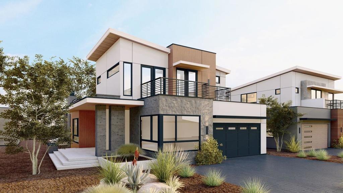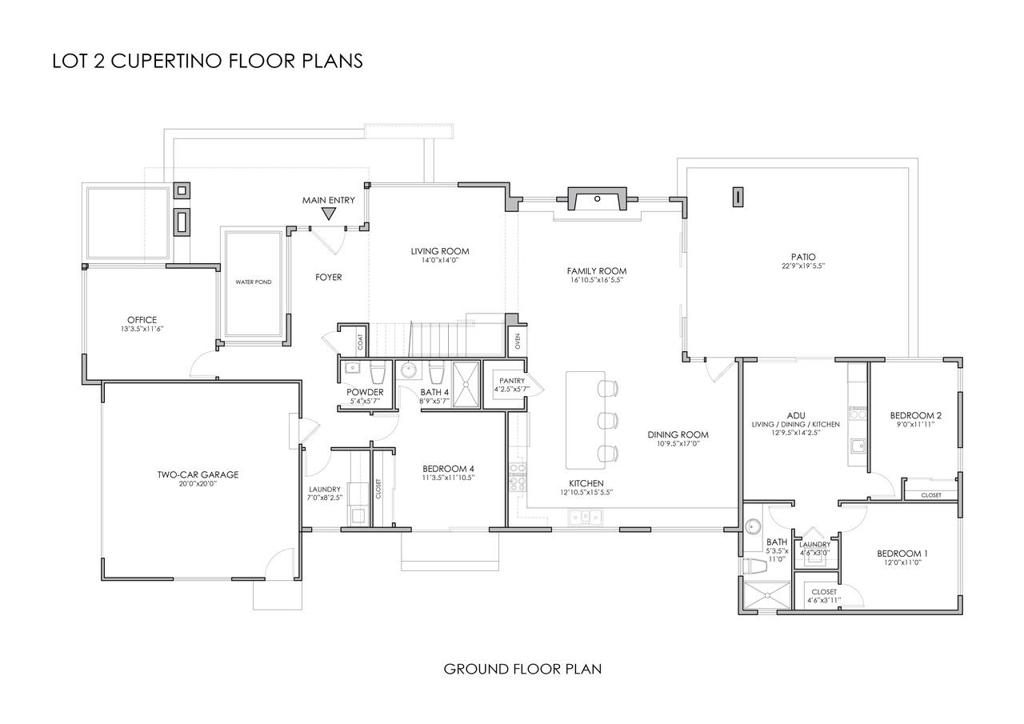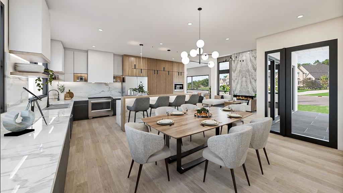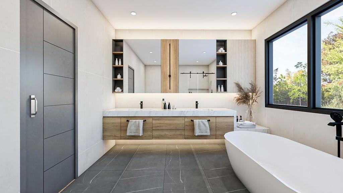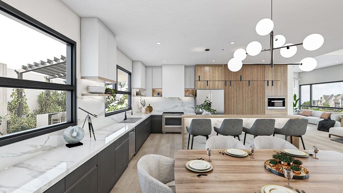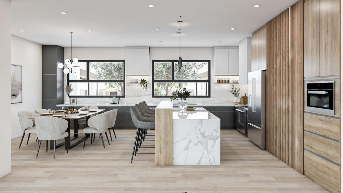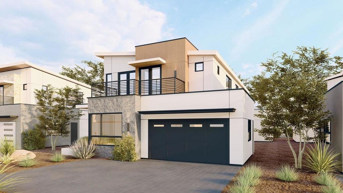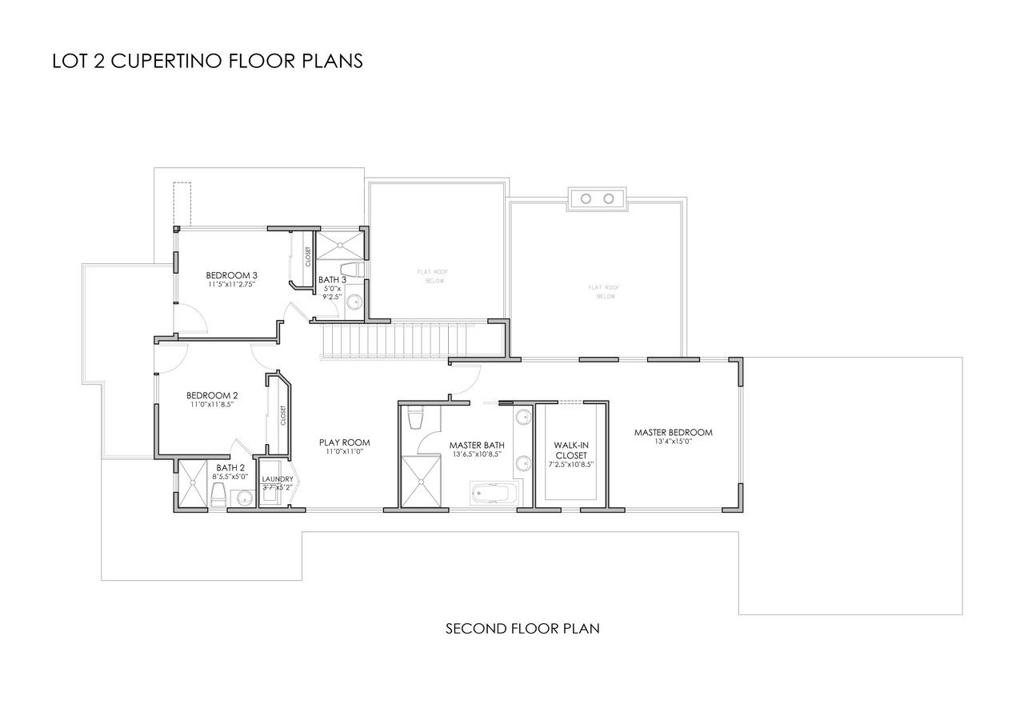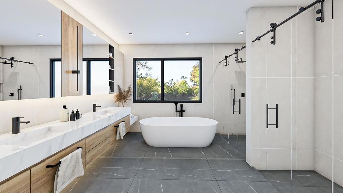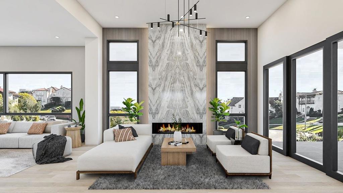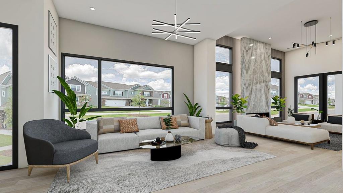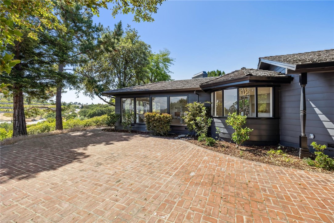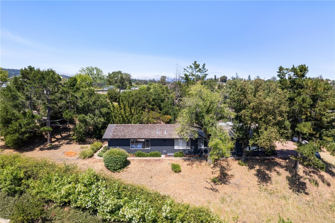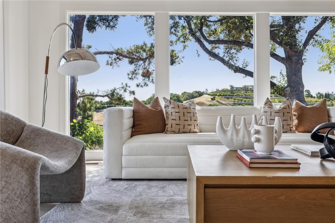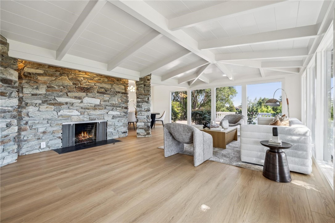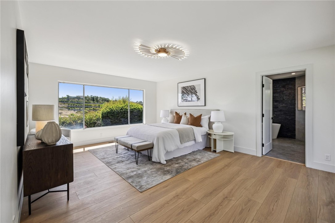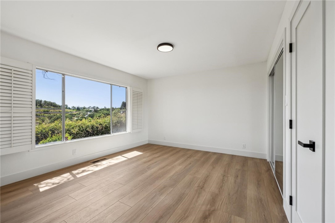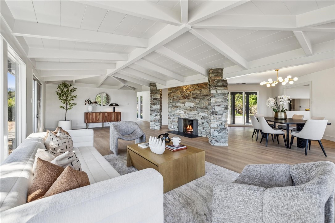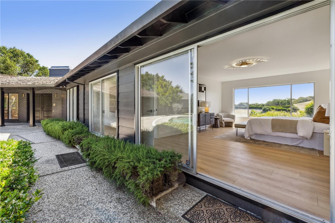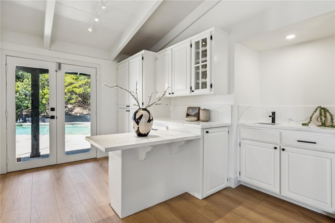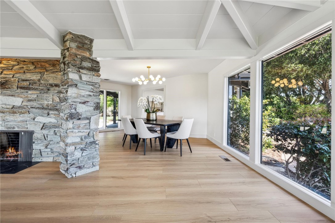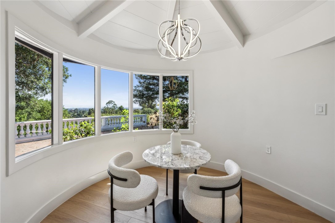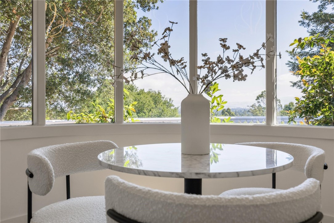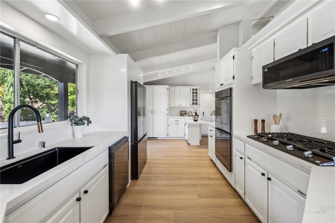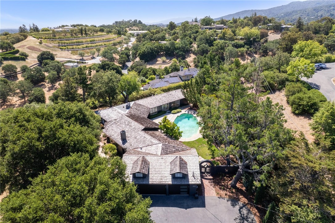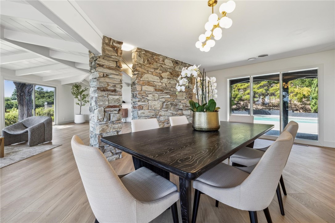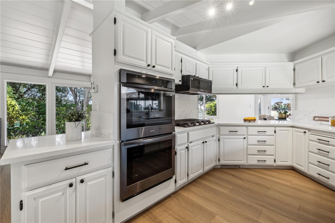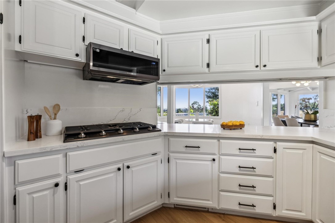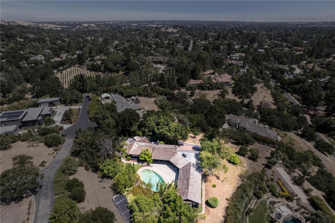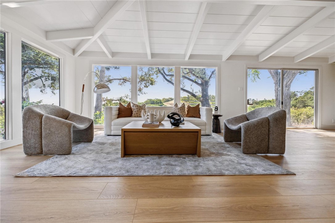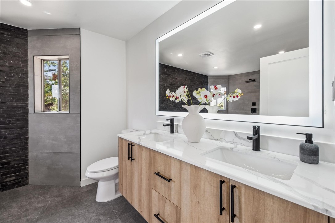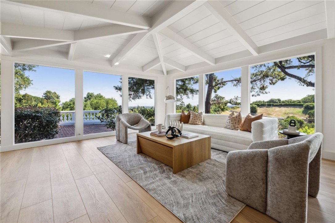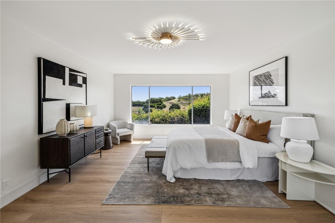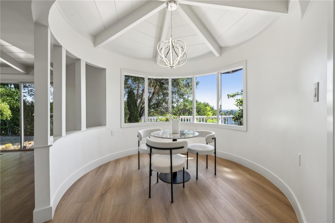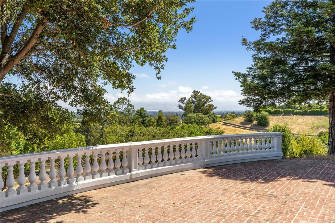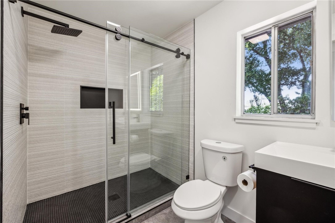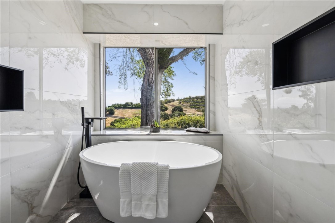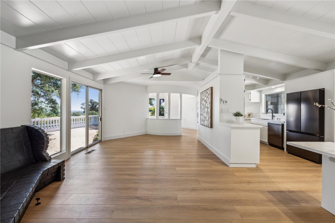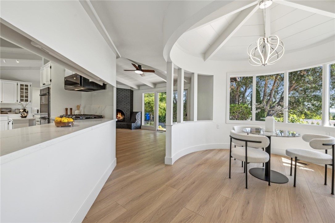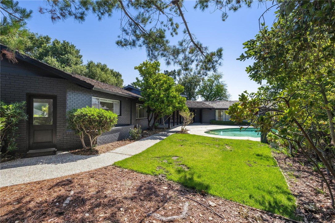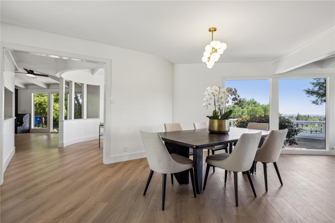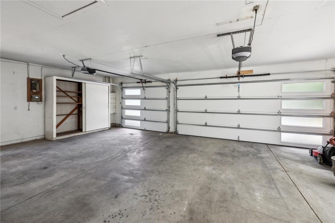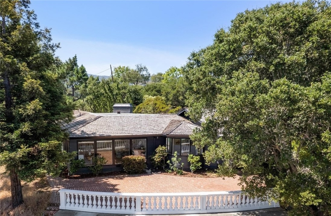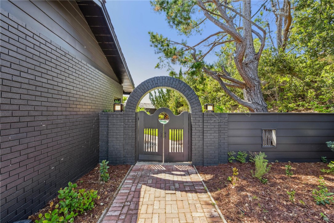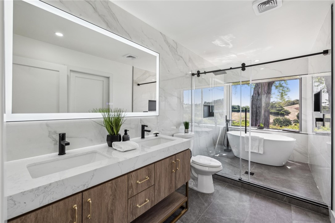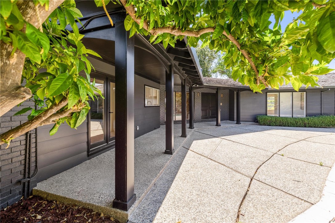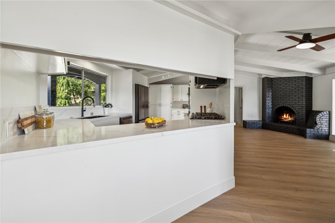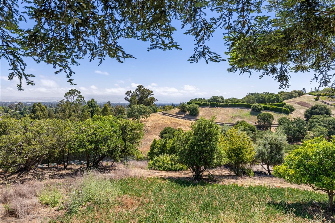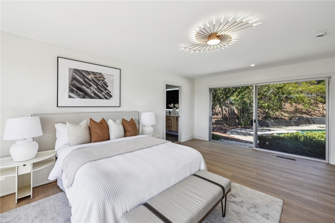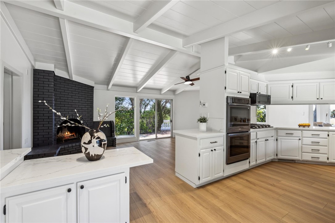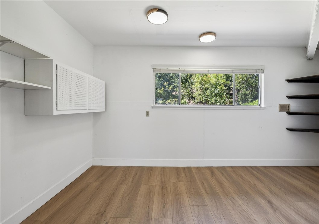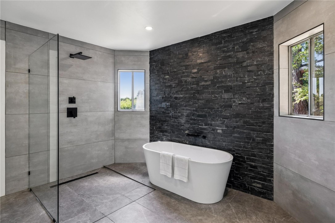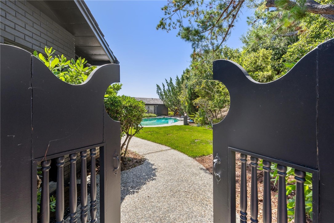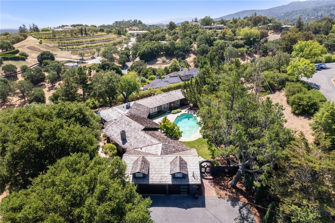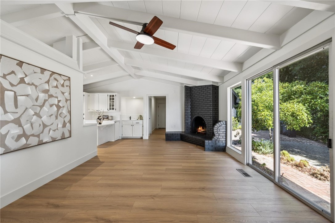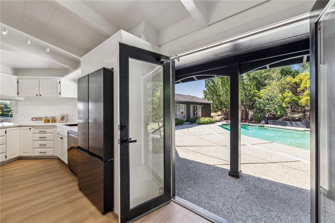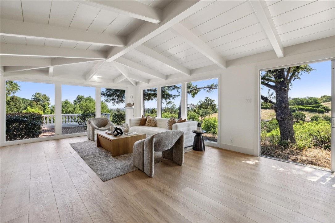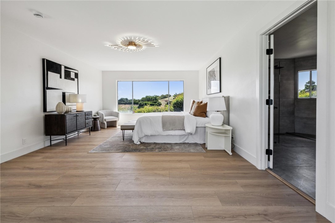 Courtesy of Intero Real Estate Services. Disclaimer: All data relating to real estate for sale on this page comes from the Broker Reciprocity (BR) of the California Regional Multiple Listing Service. Detailed information about real estate listings held by brokerage firms other than The Agency RE include the name of the listing broker. Neither the listing company nor The Agency RE shall be responsible for any typographical errors, misinformation, misprints and shall be held totally harmless. The Broker providing this data believes it to be correct, but advises interested parties to confirm any item before relying on it in a purchase decision. Copyright 2025. California Regional Multiple Listing Service. All rights reserved.
Courtesy of Intero Real Estate Services. Disclaimer: All data relating to real estate for sale on this page comes from the Broker Reciprocity (BR) of the California Regional Multiple Listing Service. Detailed information about real estate listings held by brokerage firms other than The Agency RE include the name of the listing broker. Neither the listing company nor The Agency RE shall be responsible for any typographical errors, misinformation, misprints and shall be held totally harmless. The Broker providing this data believes it to be correct, but advises interested parties to confirm any item before relying on it in a purchase decision. Copyright 2025. California Regional Multiple Listing Service. All rights reserved. Property Details
See this Listing
Schools
Interior
Exterior
Financial
Map
Community
- Address2031 Farndon Avenue Los Altos CA
- Area699 – Not Defined
- CityLos Altos
- CountySanta Clara
- Zip Code94024
Similar Listings Nearby
- 20882 Cherryland Drive
Cupertino, CA$5,390,000
2.47 miles away
- 20811 Norada Court
Saratoga, CA$4,999,888
3.88 miles away
- 12675 La Cresta Drive
Los Altos Hills, CA$4,998,000
4.76 miles away
- 27420 Deer Springs Way
Los Altos Hills, CA$4,995,000
4.66 miles away
- 1060 Karen Way
Mountain View, CA$4,925,000
4.02 miles away
- 2083 Louise Lane
Los Altos, CA$4,898,000
0.21 miles away
- 20717 Meadow Oak Road
Saratoga, CA$4,798,000
3.80 miles away
- 20393 Zorka Avenue
Saratoga, CA$4,788,000
4.18 miles away
- 25870 Westwind Way
Los Altos Hills, CA$4,750,000
4.25 miles away
- 21150 Grenola Drive
Cupertino, CA$4,750,000
1.59 miles away


















































