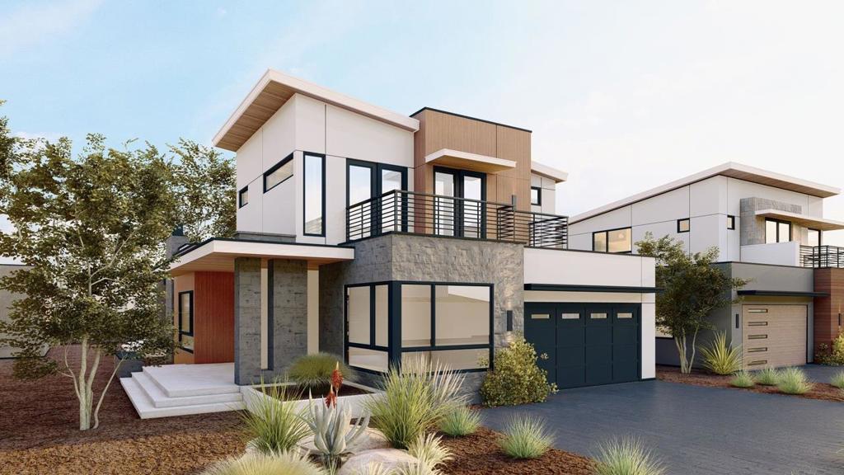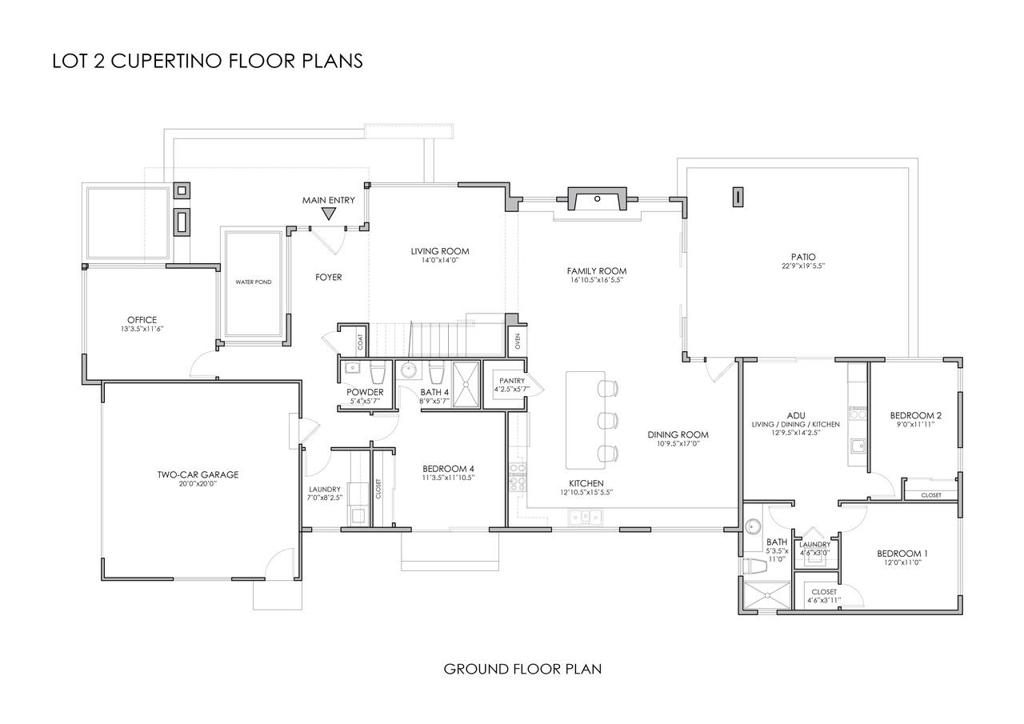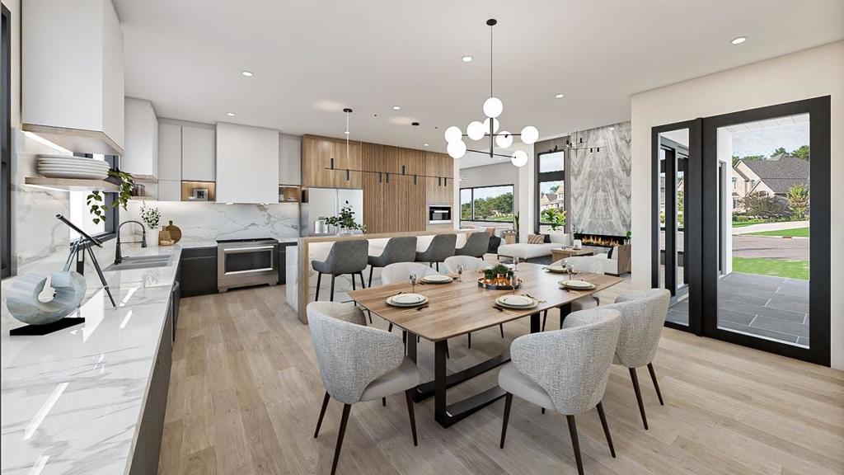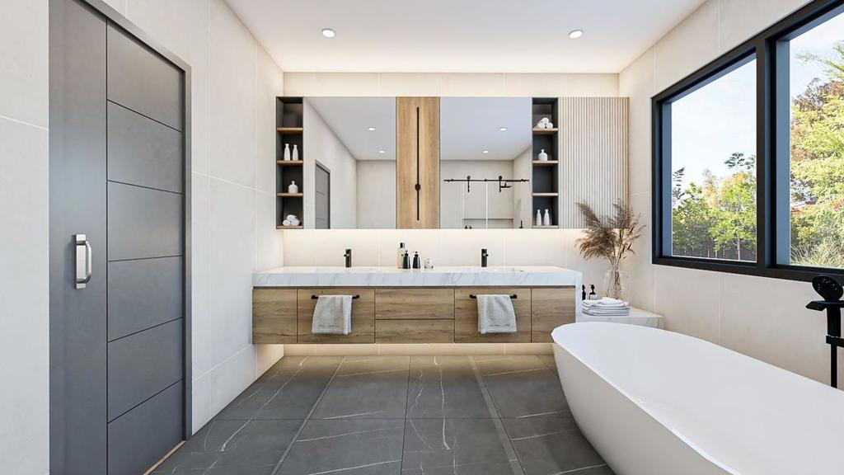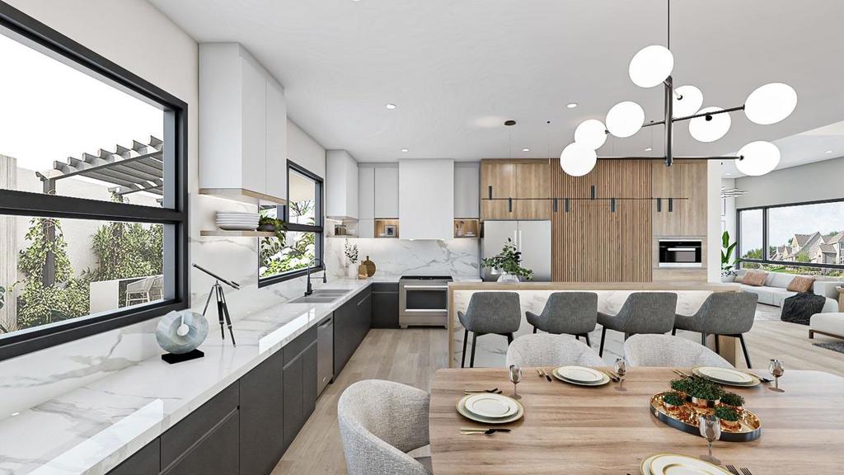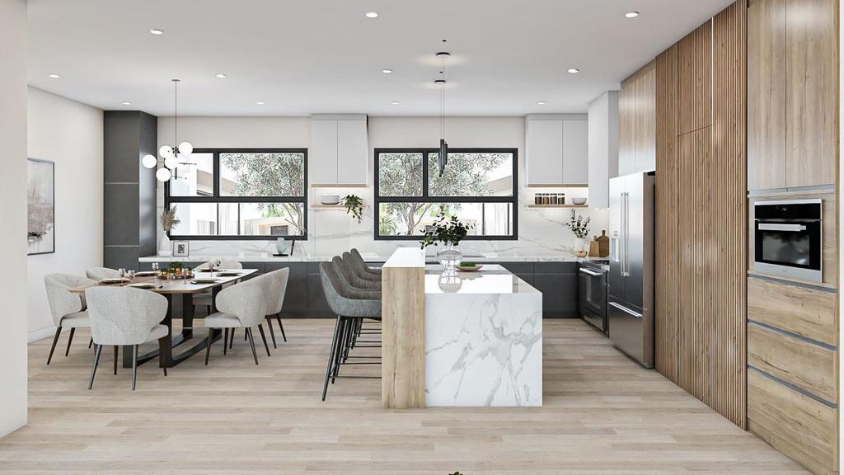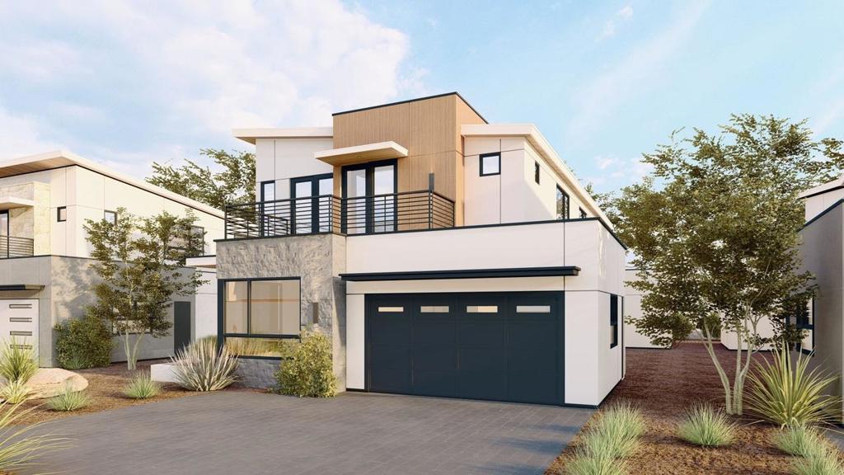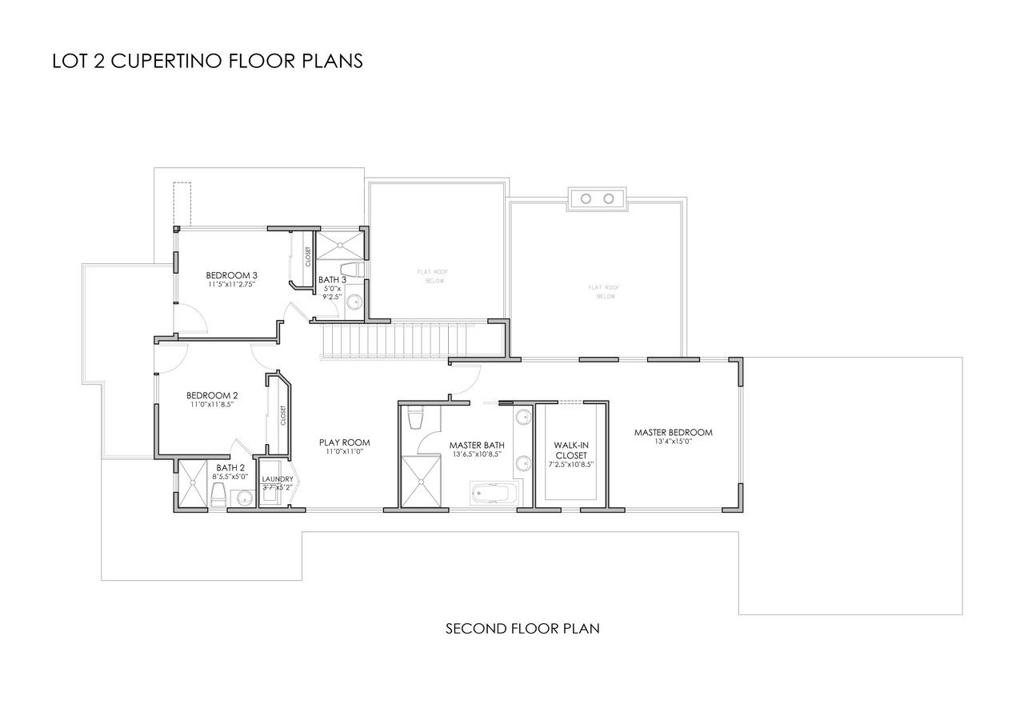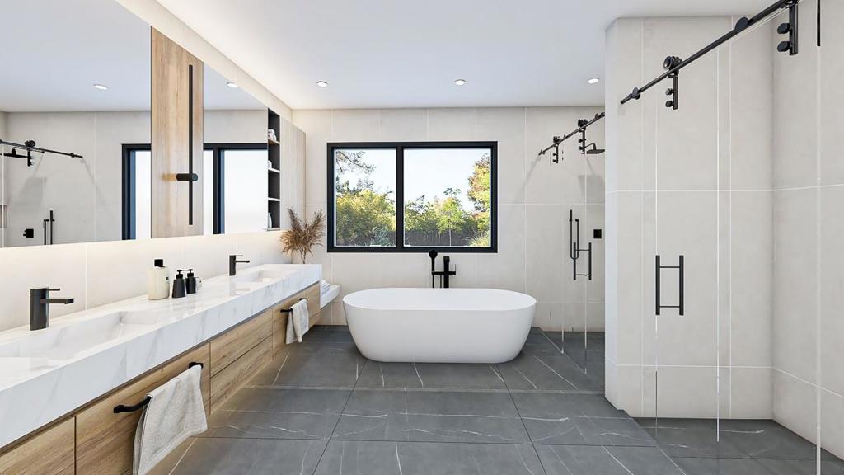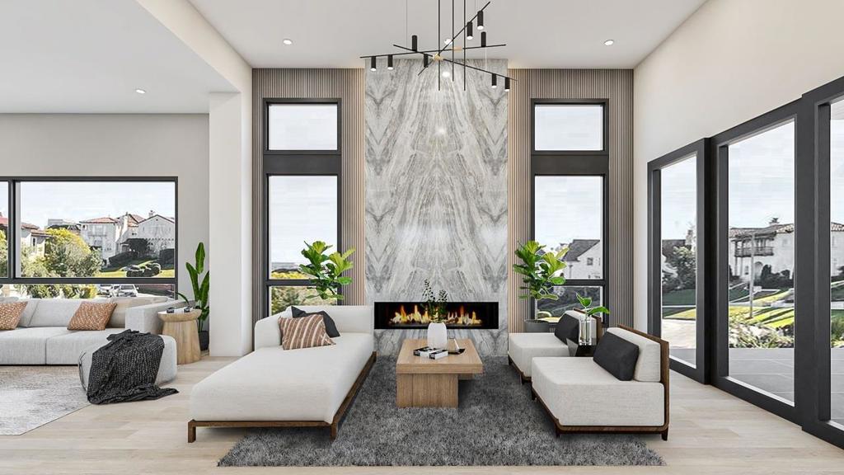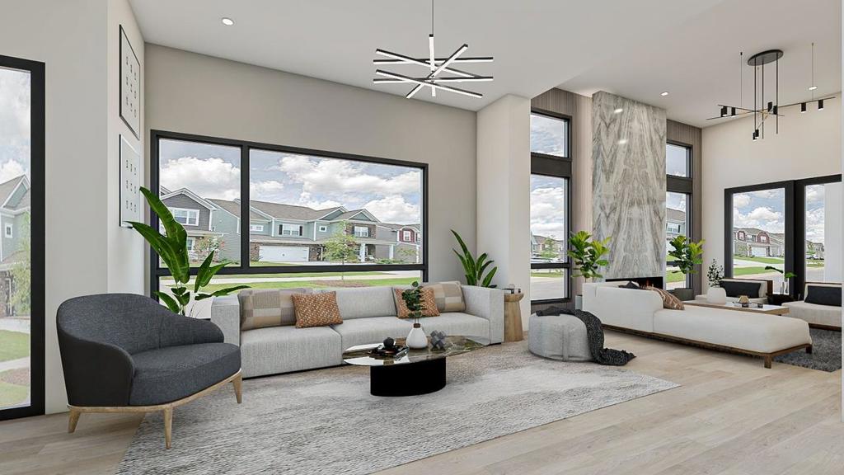 Courtesy of Intero Real Estate Services. Disclaimer: All data relating to real estate for sale on this page comes from the Broker Reciprocity (BR) of the California Regional Multiple Listing Service. Detailed information about real estate listings held by brokerage firms other than The Agency RE include the name of the listing broker. Neither the listing company nor The Agency RE shall be responsible for any typographical errors, misinformation, misprints and shall be held totally harmless. The Broker providing this data believes it to be correct, but advises interested parties to confirm any item before relying on it in a purchase decision. Copyright 2025. California Regional Multiple Listing Service. All rights reserved.
Courtesy of Intero Real Estate Services. Disclaimer: All data relating to real estate for sale on this page comes from the Broker Reciprocity (BR) of the California Regional Multiple Listing Service. Detailed information about real estate listings held by brokerage firms other than The Agency RE include the name of the listing broker. Neither the listing company nor The Agency RE shall be responsible for any typographical errors, misinformation, misprints and shall be held totally harmless. The Broker providing this data believes it to be correct, but advises interested parties to confirm any item before relying on it in a purchase decision. Copyright 2025. California Regional Multiple Listing Service. All rights reserved. Property Details
See this Listing
Schools
Interior
Exterior
Financial
Map
Community
- Address1533 Topar Ave Los Altos CA
- CityLos Altos
- CountySanta Clara
- Zip Code94024
Similar Listings Nearby
- 3502 Bryant Street
Palo Alto, CA$5,520,888
4.95 miles away
- 12650 Viscaino Court
Los Altos Hills, CA$5,498,000
3.05 miles away
- 484 Orange Avenue
Los Altos, CA$5,495,000
2.05 miles away
- 1033 Marilyn Drive
Mountain View, CA$5,445,000
1.94 miles away
- 20882 Cherryland Drive
Cupertino, CA$5,390,000
3.93 miles away
- 3751 El Centro Street
Palo Alto, CA$5,300,000
4.79 miles away
- 771 Barron Avenue
Palo Alto, CA$5,170,000
4.85 miles away
- 12675 La Cresta Drive
Los Altos Hills, CA$4,998,000
3.28 miles away
- 27420 Deer Springs Way
Los Altos Hills, CA$4,995,000
3.32 miles away
- 590 Military Way
Palo Alto, CA$4,988,000
4.88 miles away




























































































































































































