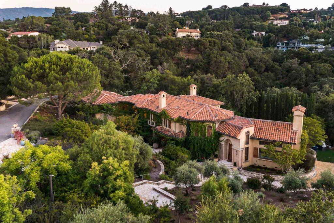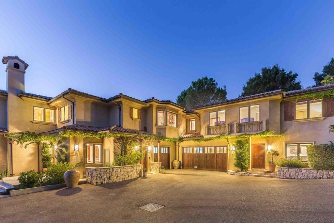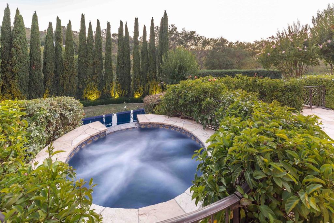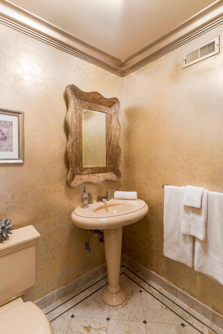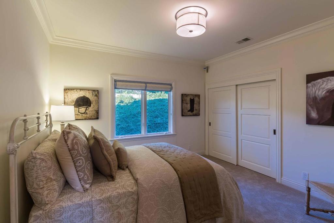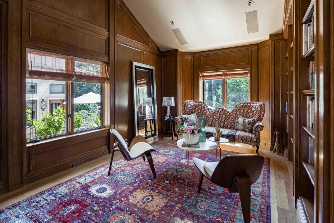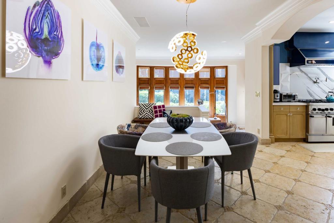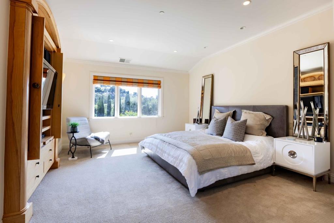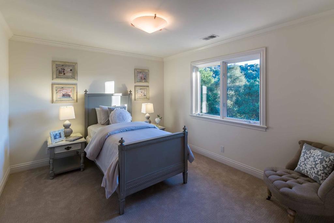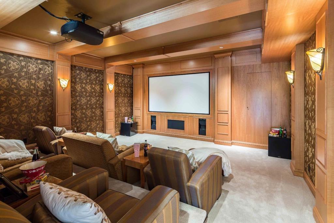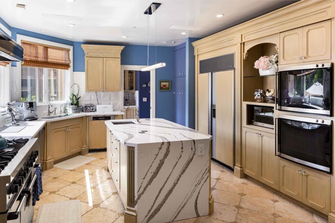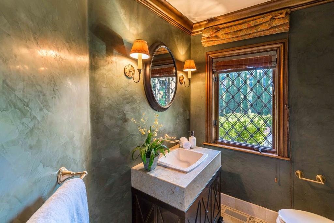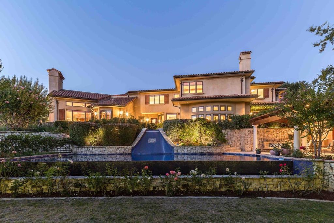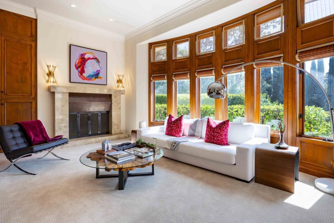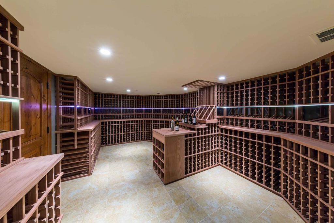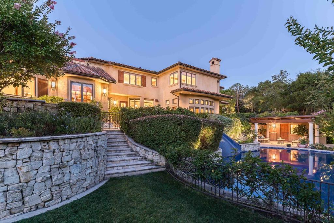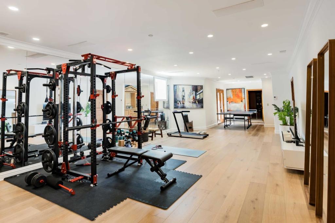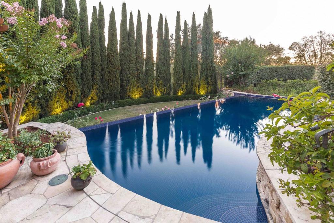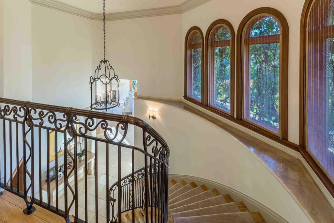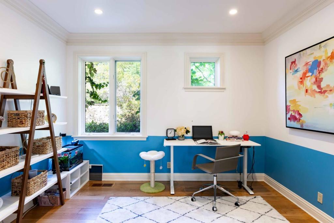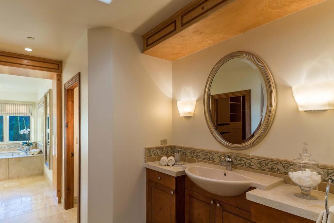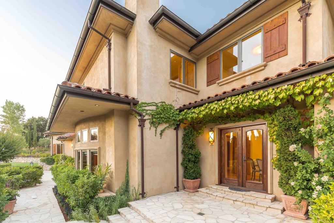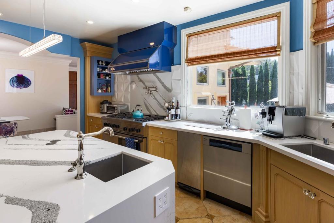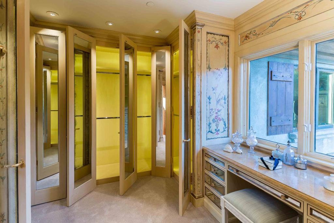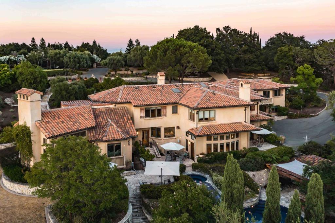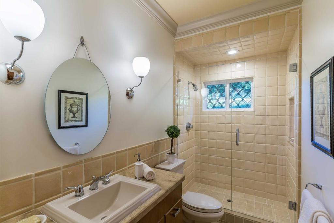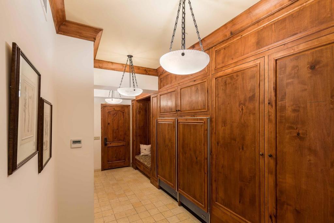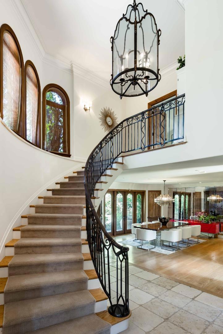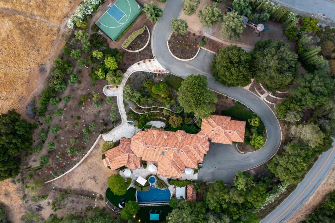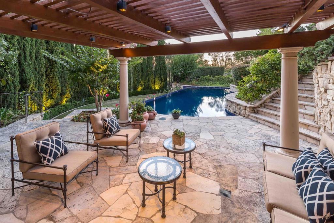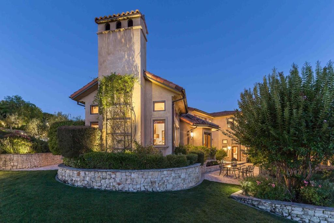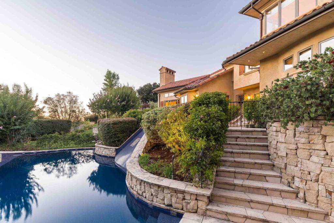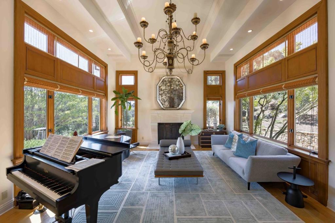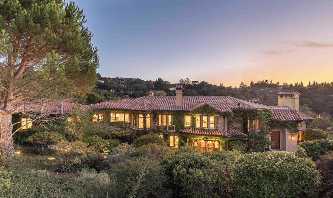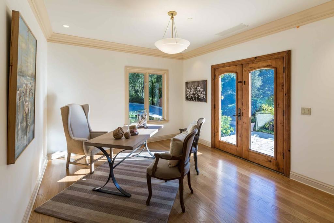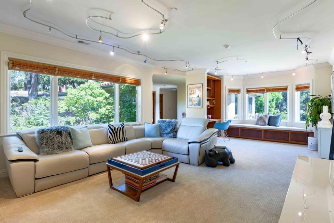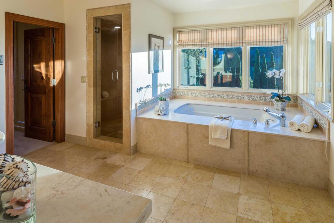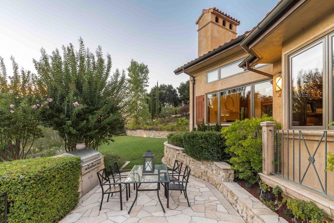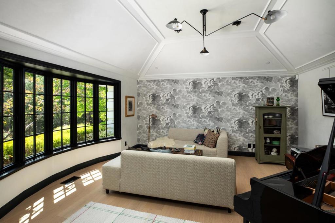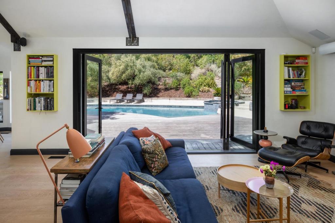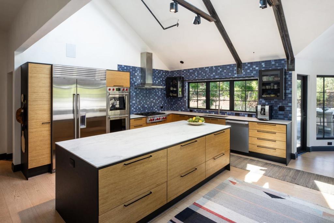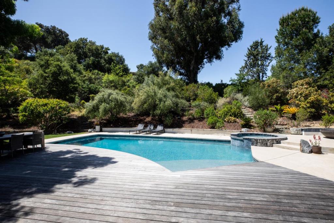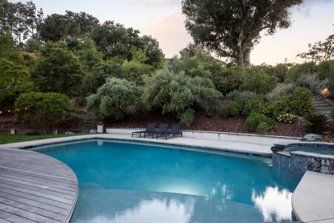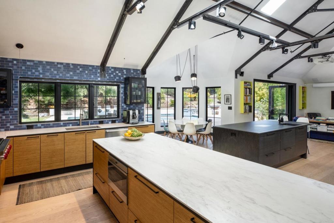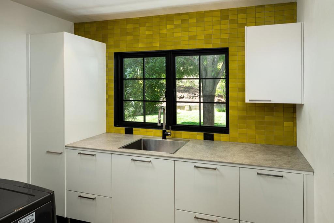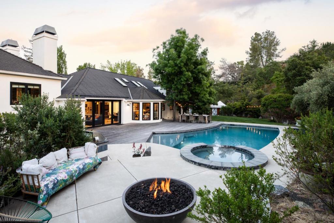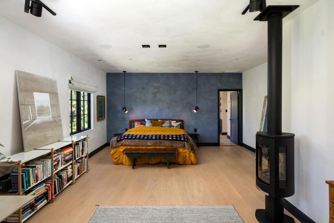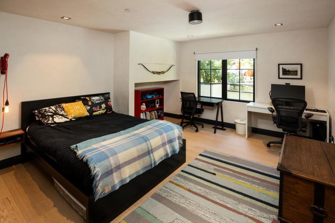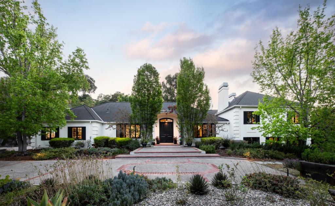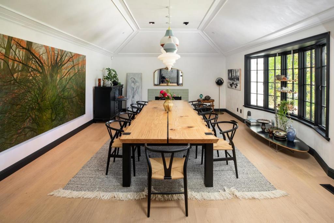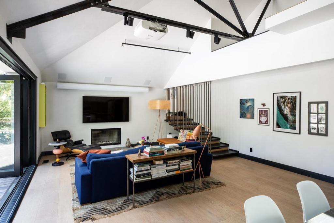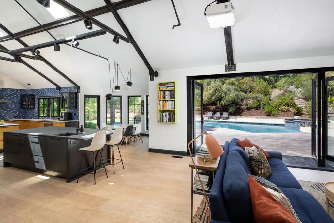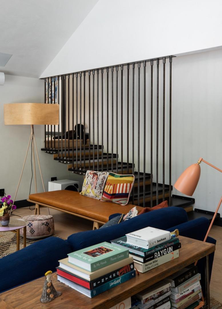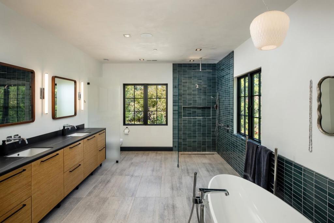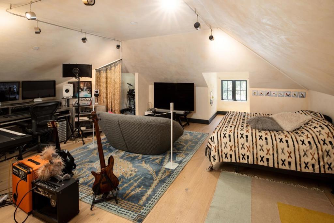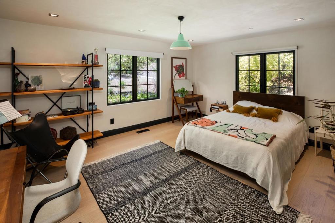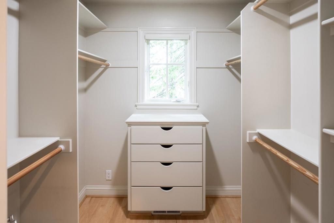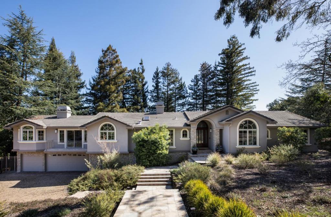 Courtesy of Compass. Disclaimer: All data relating to real estate for sale on this page comes from the Broker Reciprocity (BR) of the California Regional Multiple Listing Service. Detailed information about real estate listings held by brokerage firms other than The Agency RE include the name of the listing broker. Neither the listing company nor The Agency RE shall be responsible for any typographical errors, misinformation, misprints and shall be held totally harmless. The Broker providing this data believes it to be correct, but advises interested parties to confirm any item before relying on it in a purchase decision. Copyright 2025. California Regional Multiple Listing Service. All rights reserved.
Courtesy of Compass. Disclaimer: All data relating to real estate for sale on this page comes from the Broker Reciprocity (BR) of the California Regional Multiple Listing Service. Detailed information about real estate listings held by brokerage firms other than The Agency RE include the name of the listing broker. Neither the listing company nor The Agency RE shall be responsible for any typographical errors, misinformation, misprints and shall be held totally harmless. The Broker providing this data believes it to be correct, but advises interested parties to confirm any item before relying on it in a purchase decision. Copyright 2025. California Regional Multiple Listing Service. All rights reserved. Property Details
See this Listing
Schools
Interior
Exterior
Financial
Map
Community
- Address12008 Emerald Hill Lane Los Altos Hills CA
- Area699 – Not Defined
- CityLos Altos Hills
- CountySanta Clara
- Zip Code94022
Similar Listings Nearby
- 12355 Stonebrook Court
Los Altos Hills, CA$9,988,000
0.39 miles away
- 28500 Matadero Creek Lane
Los Altos Hills, CA$9,798,000
2.59 miles away
- 13321 La Paloma Road
Los Altos Hills, CA$9,775,000
1.66 miles away
- 7 Redberry
Portola Valley, CA$9,698,000
4.36 miles away
- 11991 Murietta Lane
Los Altos Hills, CA$9,250,000
1.44 miles away
- 848 Nash Road
Los Altos, CA$7,995,000
1.21 miles away
- 644 Georgia Avenue
Palo Alto, CA$7,898,000
3.64 miles away
- 13456 Mandoli Drive
Los Altos Hills, CA$7,495,000
2.95 miles away
- 23200 Encinal Court
Los Altos Hills, CA$7,495,000
1.14 miles away






































































