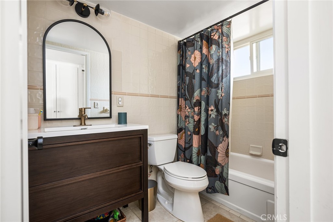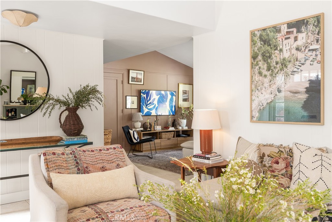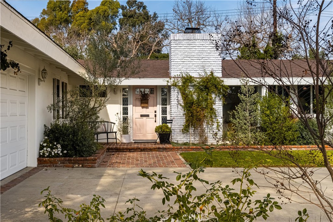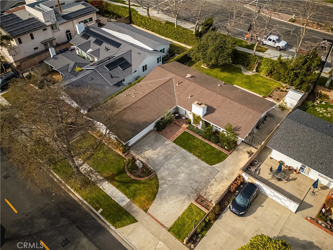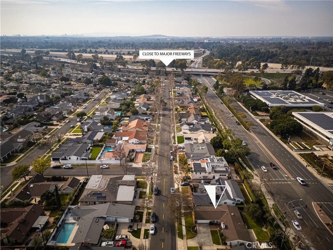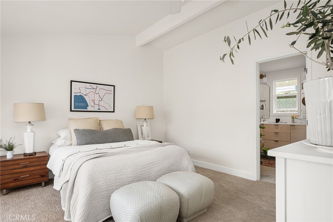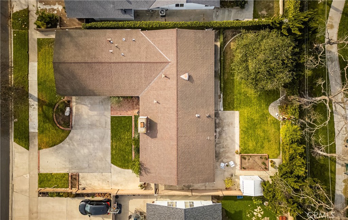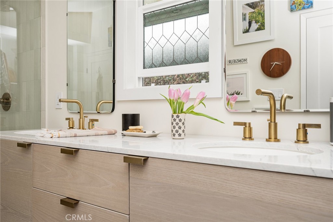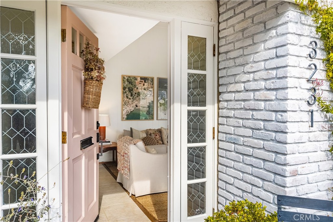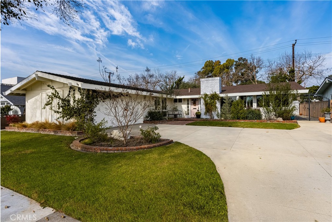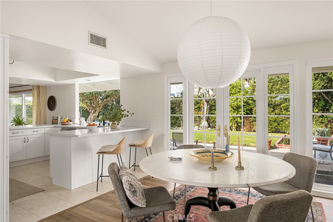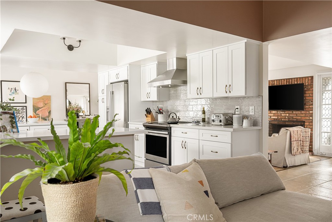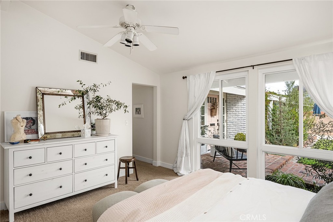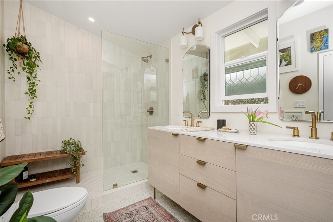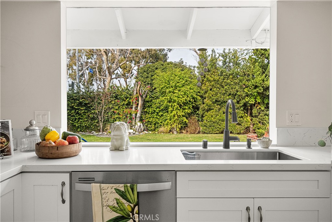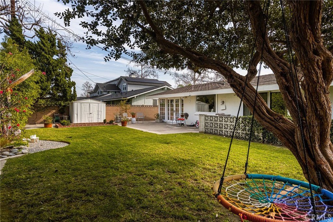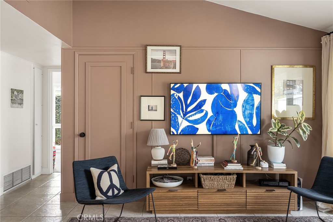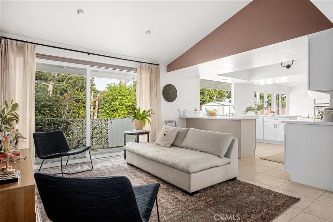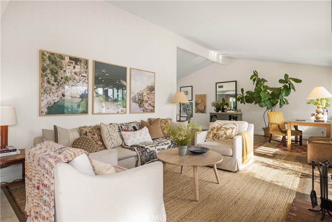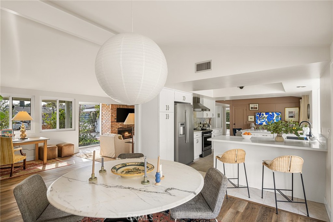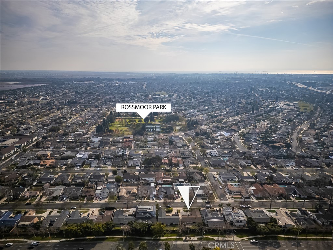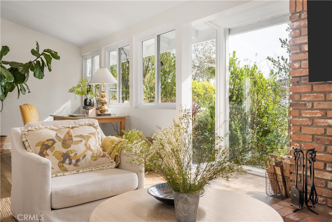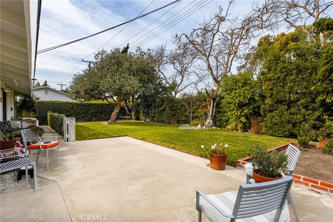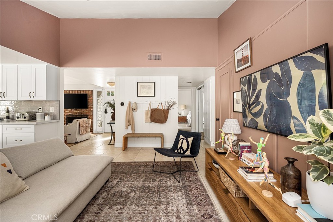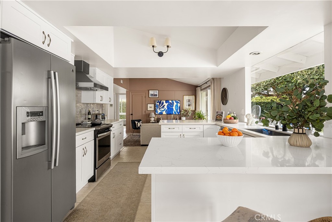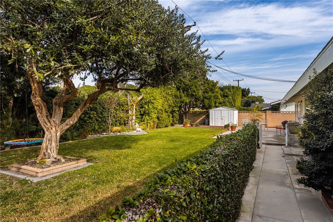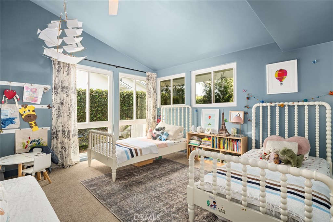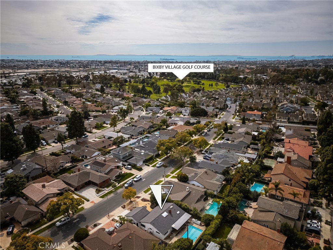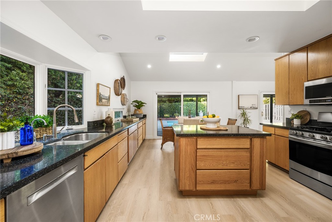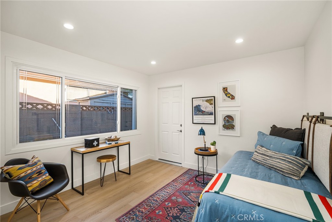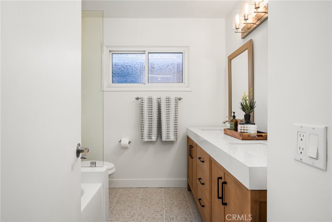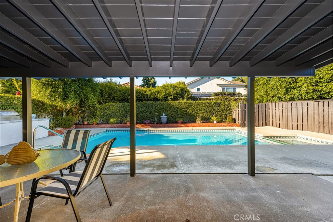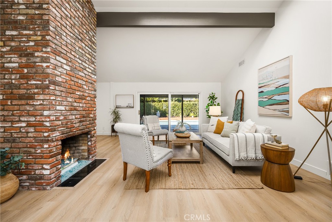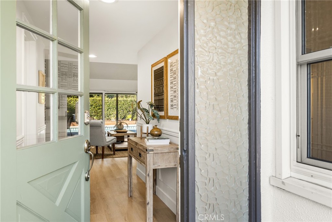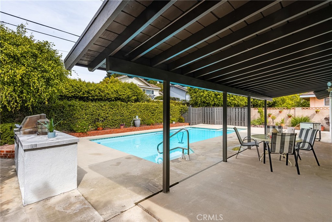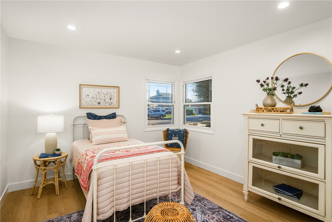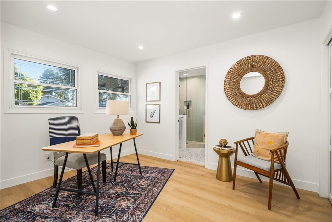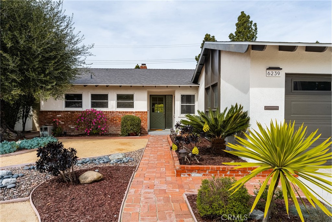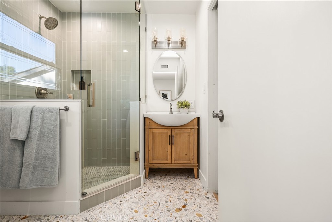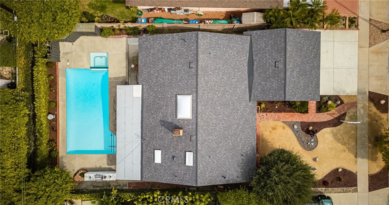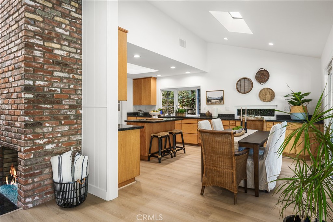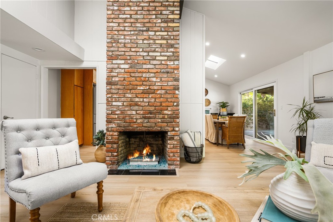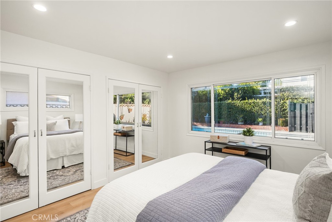 Courtesy of Perry Handy, Broker. Disclaimer: All data relating to real estate for sale on this page comes from the Broker Reciprocity (BR) of the California Regional Multiple Listing Service. Detailed information about real estate listings held by brokerage firms other than The Agency RE include the name of the listing broker. Neither the listing company nor The Agency RE shall be responsible for any typographical errors, misinformation, misprints and shall be held totally harmless. The Broker providing this data believes it to be correct, but advises interested parties to confirm any item before relying on it in a purchase decision. Copyright 2025. California Regional Multiple Listing Service. All rights reserved.
Courtesy of Perry Handy, Broker. Disclaimer: All data relating to real estate for sale on this page comes from the Broker Reciprocity (BR) of the California Regional Multiple Listing Service. Detailed information about real estate listings held by brokerage firms other than The Agency RE include the name of the listing broker. Neither the listing company nor The Agency RE shall be responsible for any typographical errors, misinformation, misprints and shall be held totally harmless. The Broker providing this data believes it to be correct, but advises interested parties to confirm any item before relying on it in a purchase decision. Copyright 2025. California Regional Multiple Listing Service. All rights reserved. Property Details
See this Listing
Schools
Interior
Exterior
Financial
Map
Community
- Address3628 Lomina Avenue Long Beach CA
- Area31 – South of Conant
- SubdivisionSouth of Conant Northeast (SNE)
- CityLong Beach
- CountyLos Angeles
- Zip Code90808
Similar Listings Nearby
- 3231 Ruth Elaine Drive
Los Alamitos, CA$1,450,000
2.79 miles away
- 4622 Dunrobin Avenue
Lakewood, CA$1,450,000
1.29 miles away
- 715 Havana Avenue
Long Beach, CA$1,450,000
3.31 miles away
- 4541 Amberwood Avenue
La Palma, CA$1,449,900
4.01 miles away
- 5398 Hanover Drive
Cypress, CA$1,445,000
4.60 miles away
- 4110 E Vermont Street
Long Beach, CA$1,445,000
3.93 miles away
- 11725 Concord Street
Cerritos, CA$1,445,000
2.94 miles away
- 6239 E 6th Street
Long Beach, CA$1,440,000
3.49 miles away
- 1530 Hellman St
Long Beach, CA$1,429,000
4.48 miles away
- 390 Peralta Avenue
Long Beach, CA$1,425,000
3.75 miles away

































