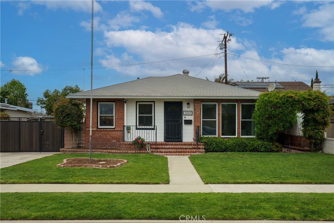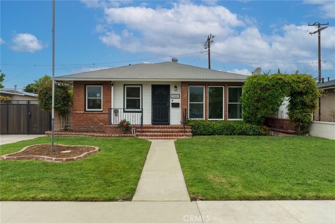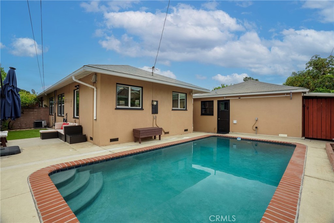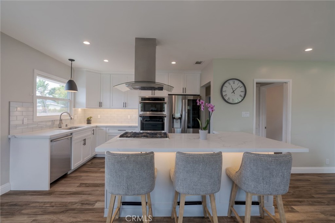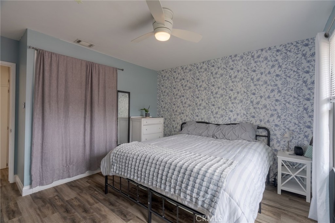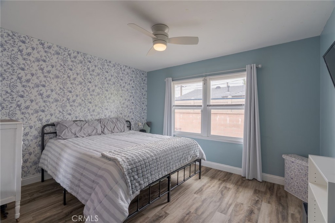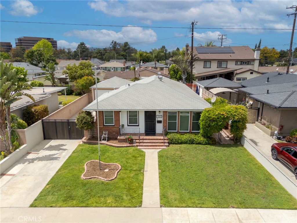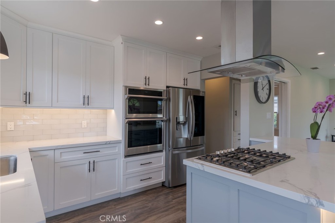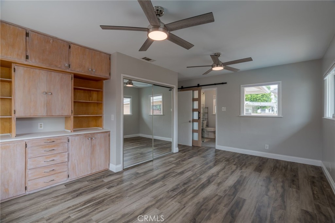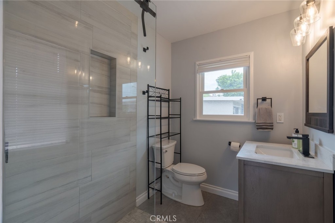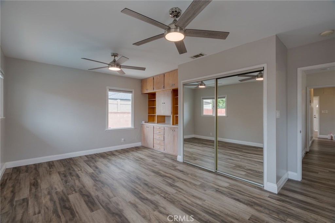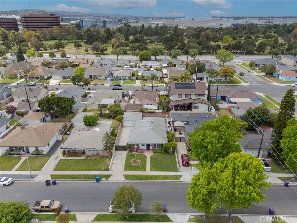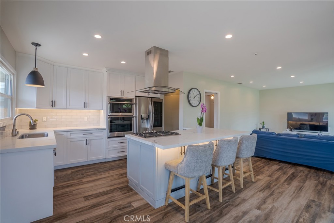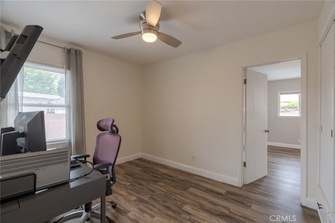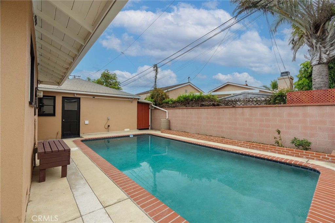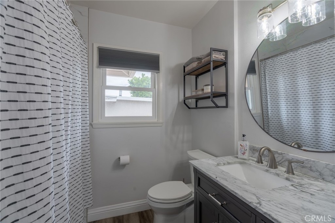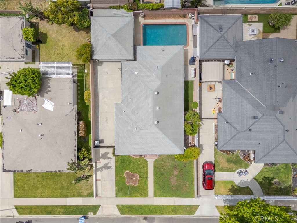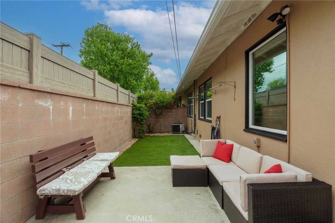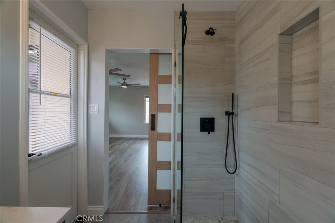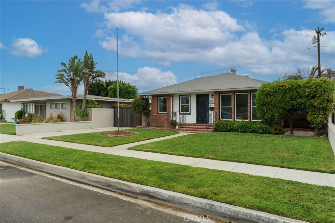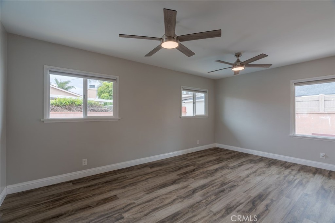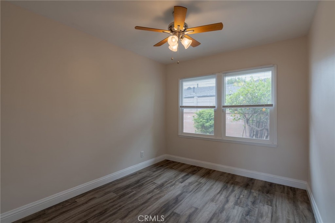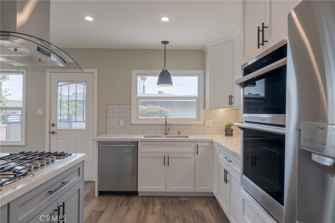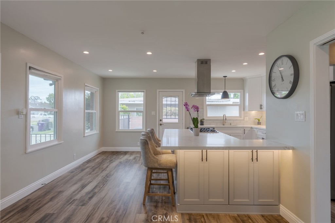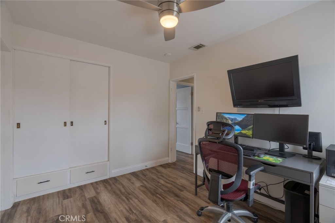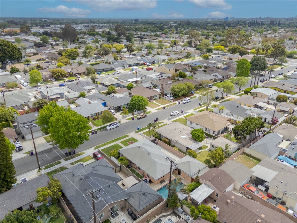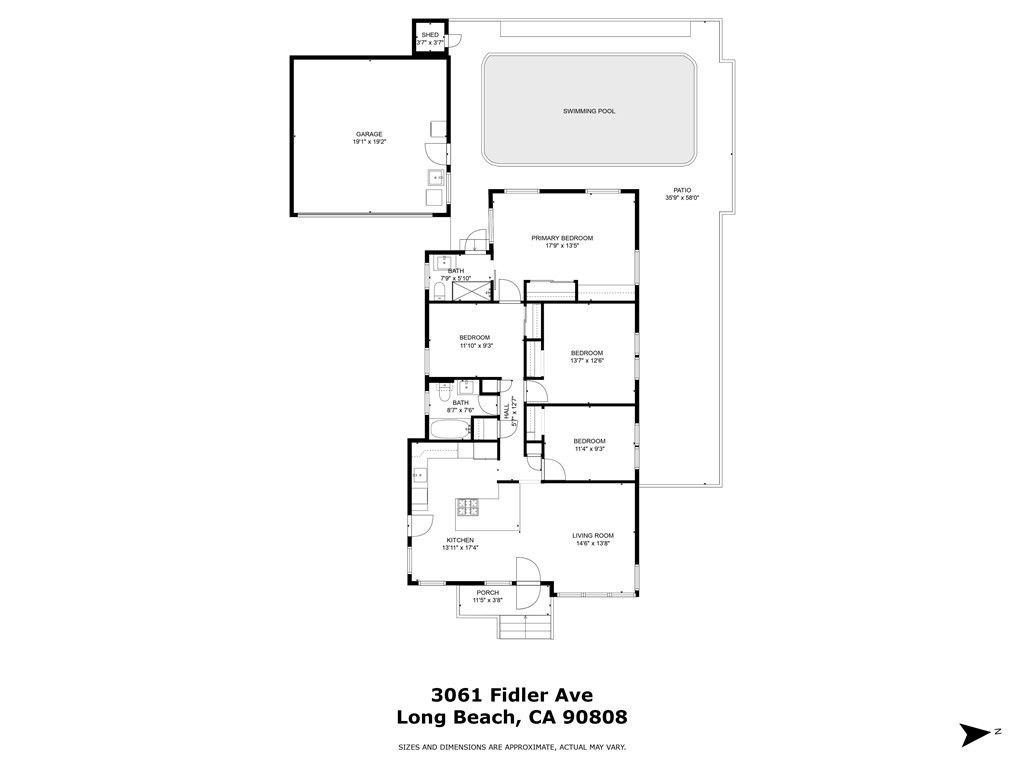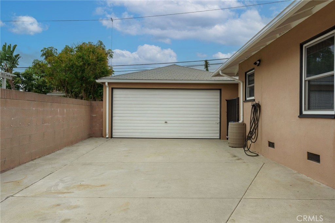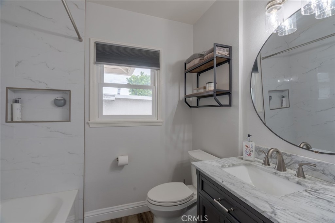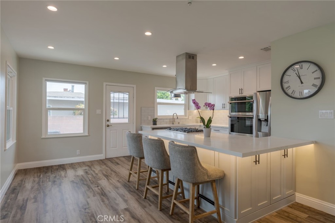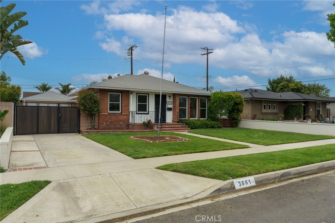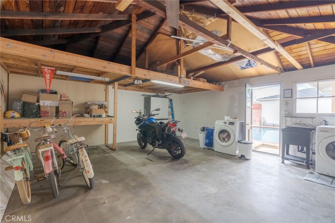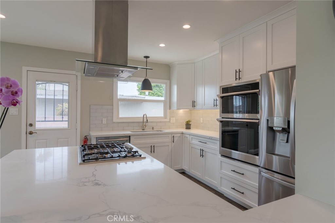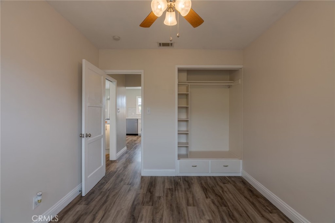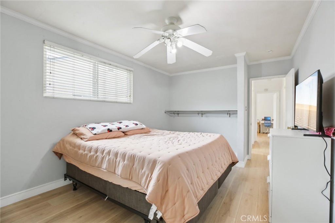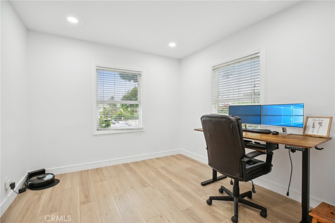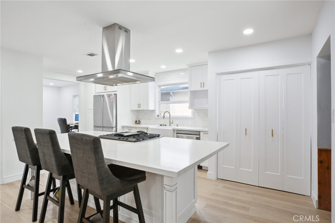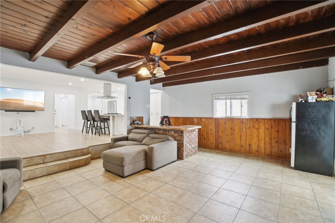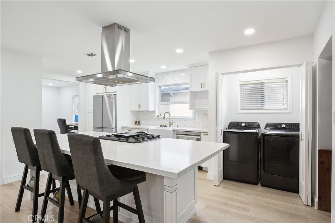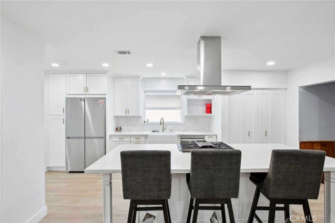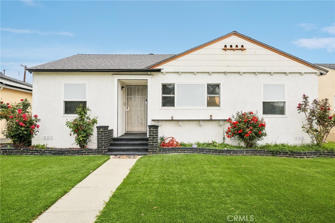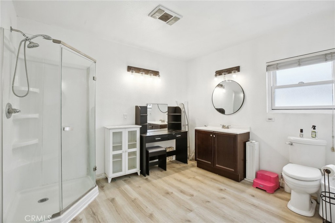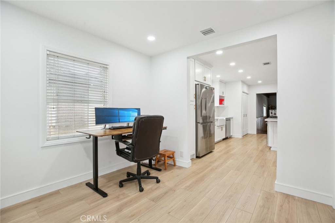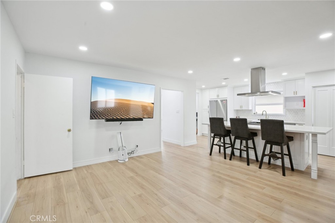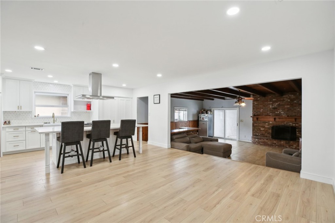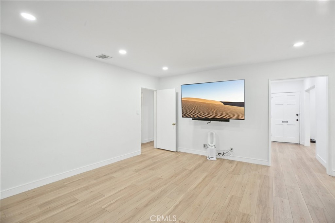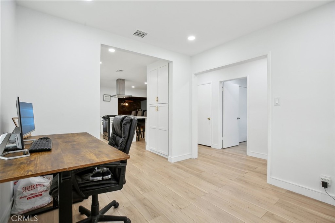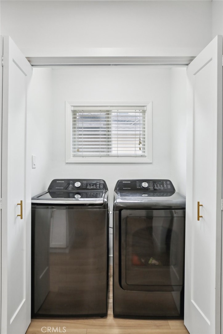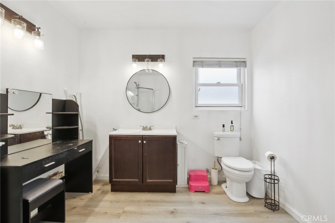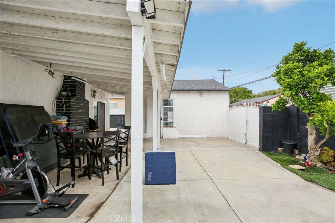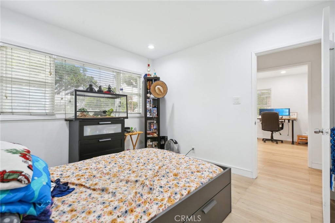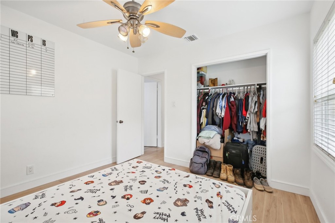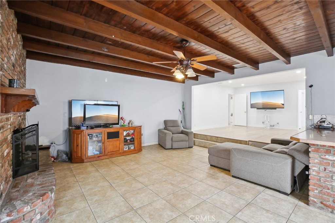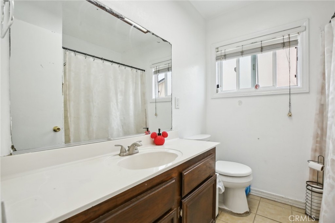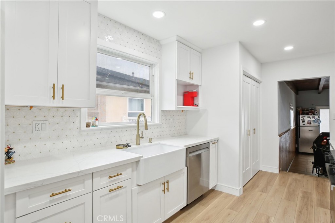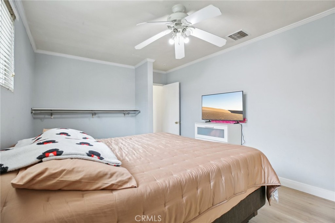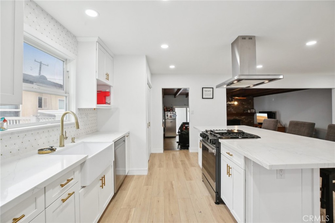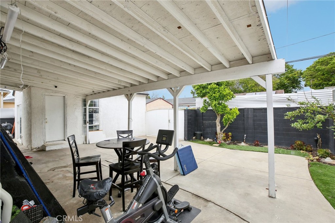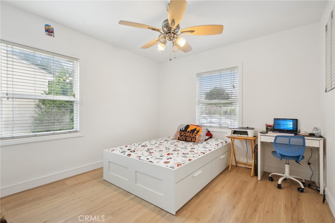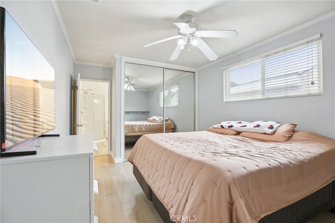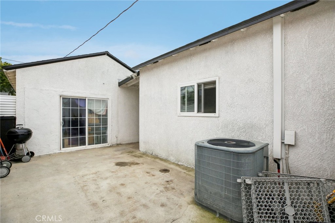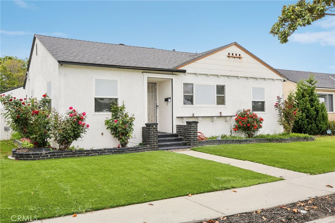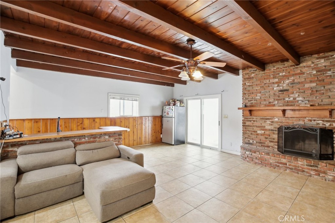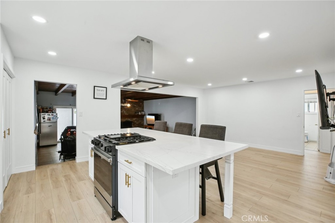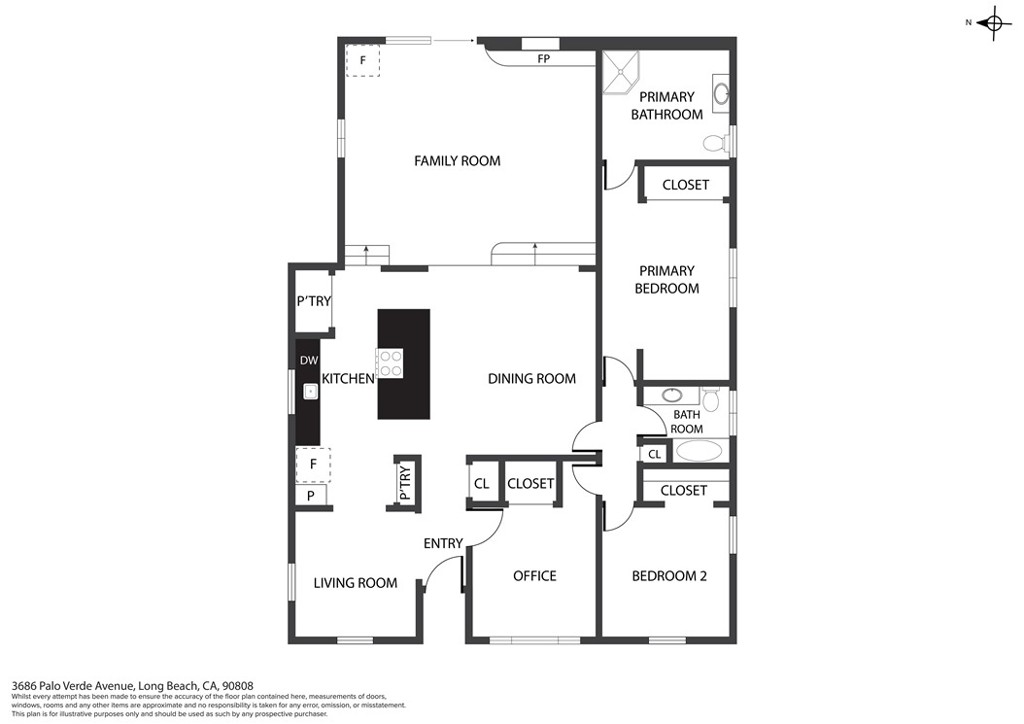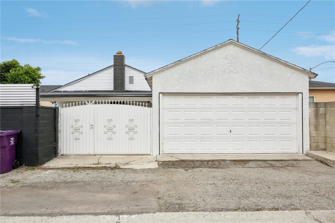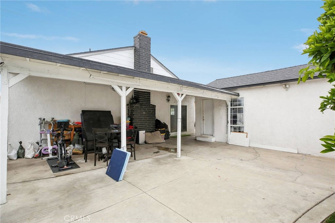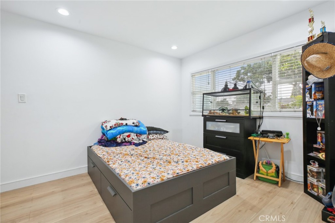 Courtesy of BayBrook Realty. Disclaimer: All data relating to real estate for sale on this page comes from the Broker Reciprocity (BR) of the California Regional Multiple Listing Service. Detailed information about real estate listings held by brokerage firms other than The Agency RE include the name of the listing broker. Neither the listing company nor The Agency RE shall be responsible for any typographical errors, misinformation, misprints and shall be held totally harmless. The Broker providing this data believes it to be correct, but advises interested parties to confirm any item before relying on it in a purchase decision. Copyright 2025. California Regional Multiple Listing Service. All rights reserved.
Courtesy of BayBrook Realty. Disclaimer: All data relating to real estate for sale on this page comes from the Broker Reciprocity (BR) of the California Regional Multiple Listing Service. Detailed information about real estate listings held by brokerage firms other than The Agency RE include the name of the listing broker. Neither the listing company nor The Agency RE shall be responsible for any typographical errors, misinformation, misprints and shall be held totally harmless. The Broker providing this data believes it to be correct, but advises interested parties to confirm any item before relying on it in a purchase decision. Copyright 2025. California Regional Multiple Listing Service. All rights reserved. Property Details
See this Listing
Schools
Interior
Exterior
Financial
Map
Community
- Address3040 E Harding Street Long Beach CA
- Area7 – North Long Beach
- SubdivisionNorth Long Beach (NLB)
- CityLong Beach
- CountyLos Angeles
- Zip Code90805
Similar Listings Nearby
- 5423 E Walkerton Street
Long Beach, CA$1,050,000
3.31 miles away
- 3061 Fidler Avenue
Long Beach, CA$1,050,000
4.06 miles away
- 4667 Deeboyar Avenue
Lakewood, CA$1,049,000
1.74 miles away
- 2216 Jeans Court
Signal Hill, CA$1,049,000
4.84 miles away
- 3686 Palo Verde Avenue
Long Beach, CA$1,048,000
4.11 miles away
- 6053 Turnergrove Drive
Lakewood, CA$1,040,000
2.77 miles away
- 5408 Whitewood Avenue
Lakewood, CA$1,035,000
1.51 miles away
- 4719 Falcon Avenue
Long Beach, CA$1,030,000
1.84 miles away
- 3865 N Los Coyotes Diagonal
Long Beach, CA$1,029,000
4.18 miles away
- 3706 Palo Verde Avenue
Long Beach, CA$1,019,500
4.08 miles away






















































